Ritz-Carlton St. Thomas
A luxurious stay for those traveling to the U.S. Virgin Islands, The Ritz-Carlton St. Thomas was designed by Premier Project Management to reflect the rich culture and history of the area.
Premier Project Management’s comprehensive renovation of the Ritz Carlton St. Thomas led its comeback as a coveted vacation destination. The team was tasked with the approximately $100 million dollar renovation of the luxury hotel, managing the interior design, purchasing, and project management. This total transformation saw the Premier Project Management team fully renovating the lobbies, common areas, luxury rooms and suites, updating all amenities, expanding the existing pool facilities, and adding a new, world-class culinary venue, ‘Alloro’.
Diverse cultures and early Danish settlement play a significant part in the design inspiration for the Ritz Carlton St. Thomas. Acting as a large trading post to the surrounding islands, St. Thomas’ economy was founded on the import and export trades. The aptly named “Customs House” lobby acknowledges this, welcoming guests who venture in search of luxurious relaxation.
The entrance is flanked by two cushioned settee swings, draped in a casual white cotton fabric. Nautical knot displays, fittings on lamps and features that are reminiscent of navigation compass points were included as contextual touchpoints. Custom-made decorative metal lanterns appear as woven baskets, hanging at different heights and bosting various shapes. The two concierge desks are fashioned after vintage luxury luggage, both with contrasting leather wrapped sides and brass handle brackets. The lobby ceiling serves as an art installation in itself; the soffit is divided into sections with applied herringbone wood plank detailing. A linear central palm leaf fan creates a breeze for guests as they check-in.
Neutral colors reflect the ‘island aesthetic’ of the region. The interior features align with the colors and lightness of the exterior. Drawing inspiration from St. Thomas’ blue ocean waters, the green palm leaves, and the coral color of the conch shell, the color palette exudes elegant island aesthetic. Light ivories and accents of pale greys and coral continue from the lobby into the guestrooms, with this color palette providing a tranquil retreat from the heat of the island.
Within these guestrooms, all design details mirror the design concept of the lobby; metal campaign-style hardware and end brackets are utilized throughout, and the dresser attaches to a full-height millwork wall- a seamless unit that supports a cantilevered live-edge desk top. White ice marble floors, weathered white woods with natural walnut accents, and woven Chilewich textiles accentuate the bathroom vanity. These floor-to-ceiling, bookmatched large format porcelain tiles are mounted above the oversized freestanding tub.
At the main hotel restaurant ‘Alloro’, guests arrive into a cobblestone courtyard, reminiscent of old villas. The color palette echoes the white cliffs of Southern Sicily and sparkling beaches of St. Thomas, with this clean, white palette defining the restaurant aesthetic. Modern shutters speak to the authentic provincial life of both islands’ cultures, allowing the space to open up completely to the ocean views. Herringbone stone floor is used throughout the bar and main dining, accented by blue mediterranean cement tile at the entryway. Heavy ropes, teak woods, cobblestones and reed shade the structures on the patio.
Keeping with the coastal Meditteranean architecture, the restaurant’s groin vault ceilings hang a large chandelier. A hand-crafted, custom carved plaster wall above the banquette is an abstracted artistic interpretation of the St. Thomas sea-life. Hand-blown wine jugs are suspended over the communal table, acting as an art-installation light fixture and adding a twilight-sparkle to the space.
The interior architecture and design solution of this project is an extension of the rich culture and history of the island, celebrating this story through the soft colors and contextual materials that create a constant, seamless transition from exterior to interior.
Design: Premier Project Management
Photography: courtesy of Premier Project Management

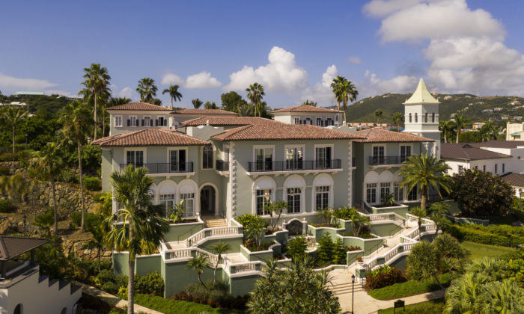
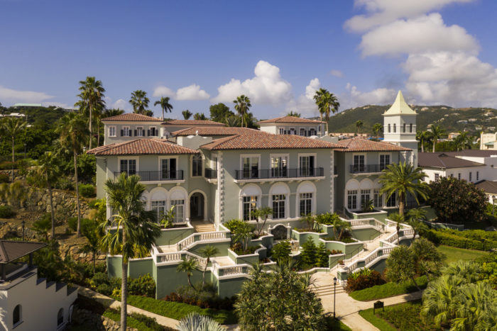
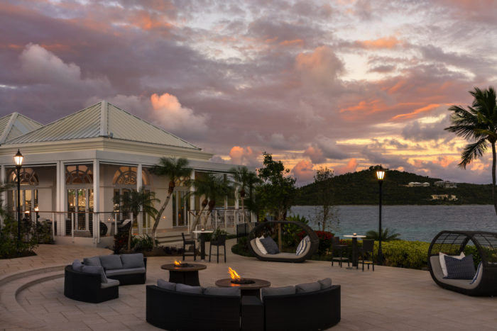
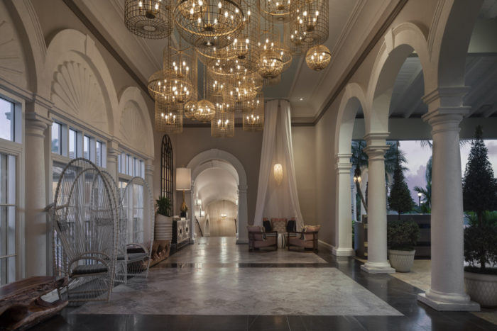
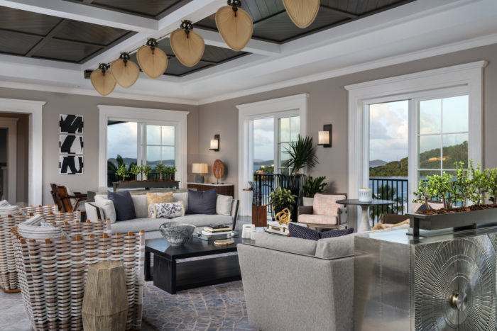
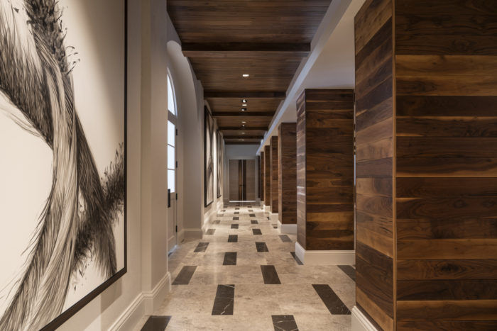
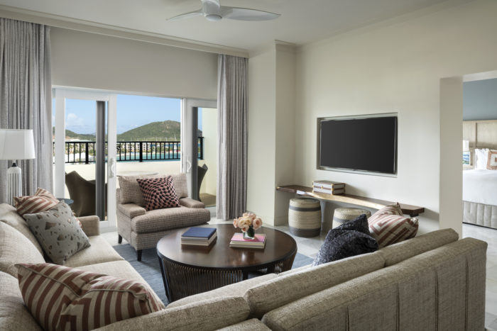
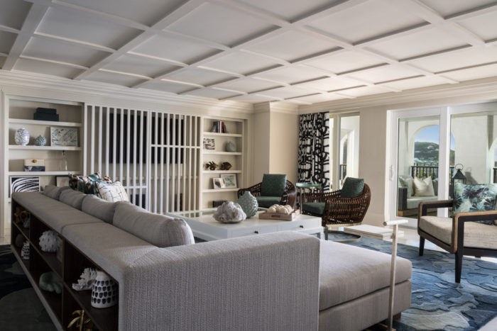
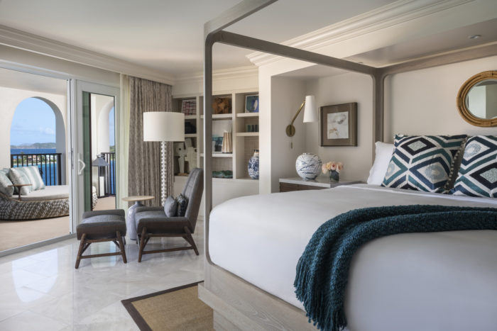
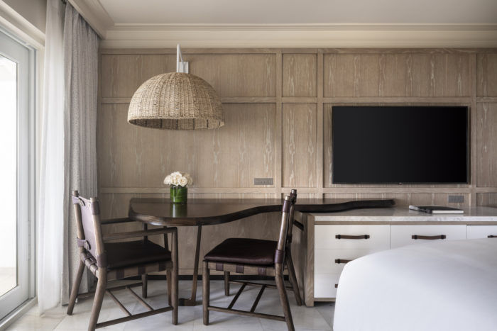
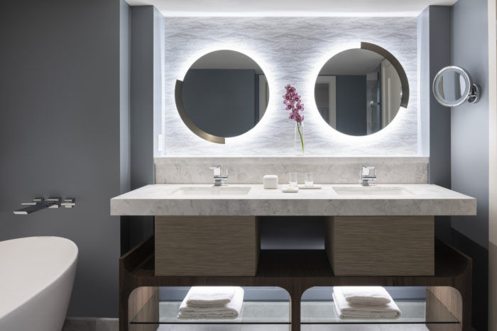
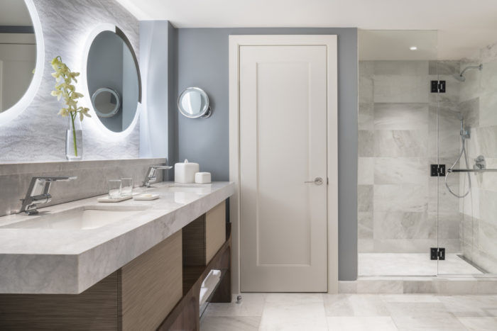
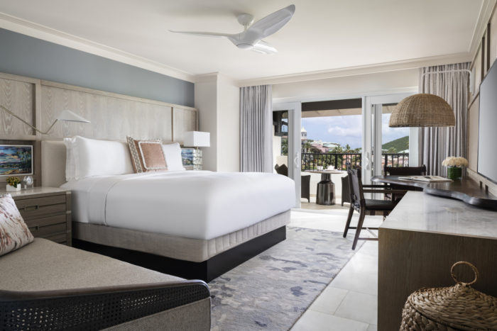
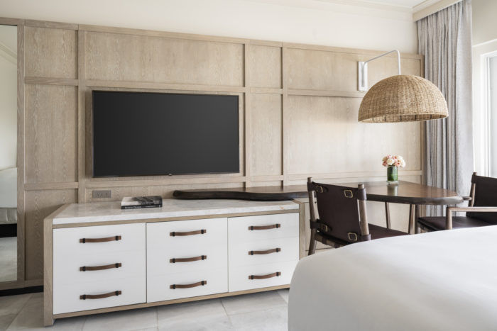
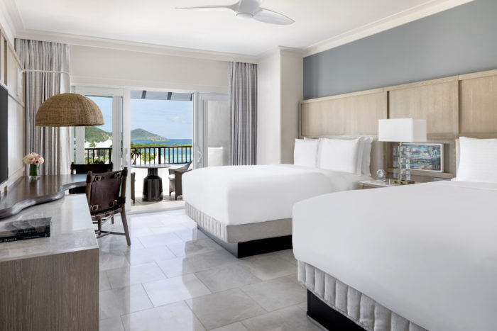
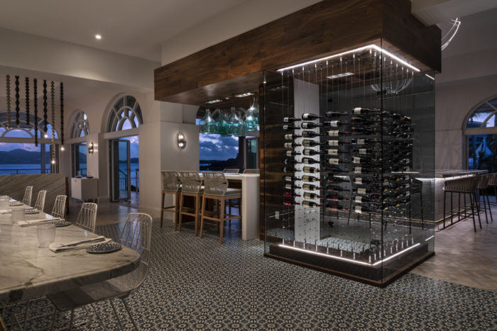
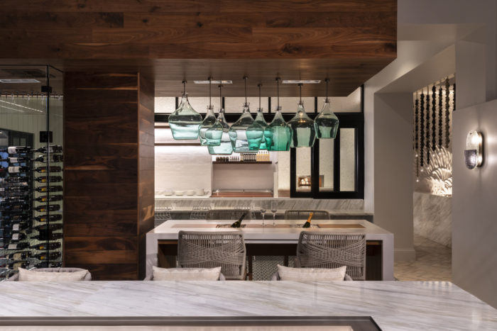
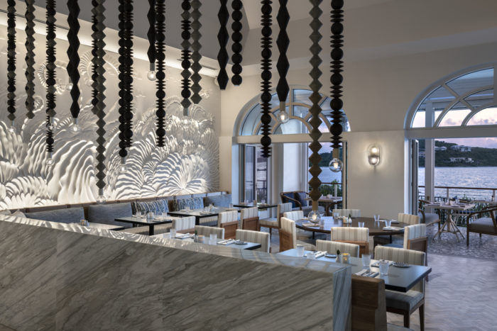
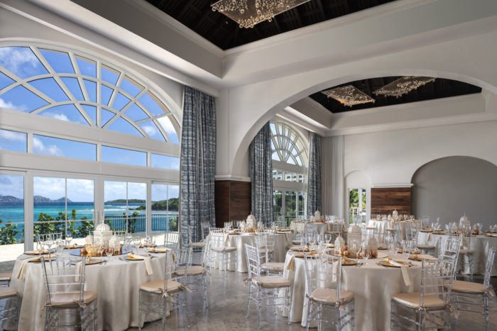
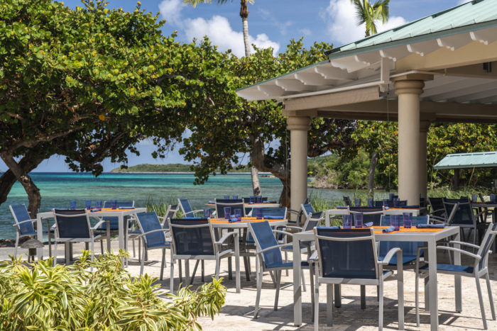
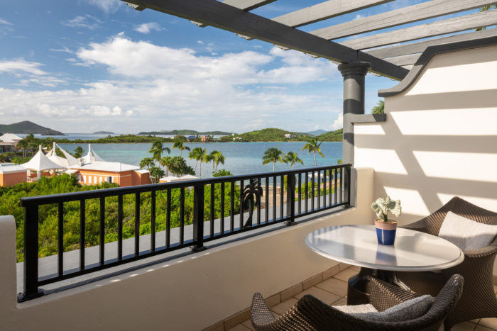



Now editing content for LinkedIn.