The Maven Hotel
An immersive experience for both locals and travelers to Denver, JOHNSON NATHAN STROHE designed The Maven Hotel to celebrate the culture and history of its surrounding downtown neighborhood.
Since opening in 2017, The Maven Hotel has been a jewel of the Dairy Block, a micro-district in Downtown Denver just steps away from Coors Field and Denver’s iconic Union Station. The architectural design of the hotel reflects the neighborhood in which it sits – Denver’s Lower Downtown (LoDo) – an area rich with historic, industrial brick buildings, many of which were developed in the late 1800s in response to the railroad, and the manufacturing and transportation of goods along that artery.
The intricately designed Maven Hotel celebrates the creative ethos of LoDo with 400+ pieces of art curated by NINE dot ARTS, that create an immersive experience for travelers and locals alike. Upon entering the lobby, one is immediately greeted by a stunning 500-pound handmade reclaimed-wood-and paint sculpture suspended from the ceiling. Created by Colorado artist Andy Tirado, The Quantifiable and the Ineffable required a moving truck, a forklift and a touch of resourcefulness to be installed.
For the guestrooms and guest corridors, Denver-based architecture and design firm JOHNSON NATHAN STROHE was inspired by the expression of materials in their raw state. The guestroom ceilings feature exposed concrete slab, creating a loft-like feel infused with urban style and an industrial spirit. The doors are made of unfinished steel with wood panels and nailhead room numbers, which are a nod to the history of the lumberyard that once stood on this corner of the site. While too soft to be used structurally, beetle-kill pine is incorporated throughout the design as accents, giving new purpose to the devastation of Colorado’s forests. The tattoo sleeves of local bartenders – makers in their own right – served as inspiration for the bold tilework in the elevators, hallways and even a few of the suites.
The 125,000-square-foot, eight-story hotel also features an expanded, experiential lobby designed to capture the resurgence of the hotel as a social gathering space for guests and the broader community alike. Designed as one continuous first floor experience, the Maven’s 3,600-square-foot lobby flows into the 7,200-square-foot Kachina Southwestern Grill, Poka Lola Social Club and lobby of the adjacent building. A 2,300-square-foot ballroom expands traditional boundaries by creating a connection between the hotel and the activated alley just outside the property, while also sharing event space with the Poka Lola Social Club.
Each design detail contributes to the story of The Maven and its place within the city, setting the tone for what this area of LoDo represents. A culmination of creativity, commerce and community in an experiential setting, The Maven is truly is a must-visit destination in Denver.
Design: JOHNSON NATHAN STROHE
Photography: Andrew Bordwin

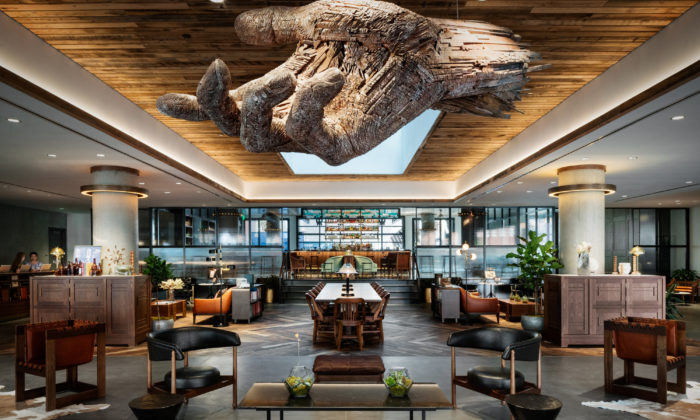
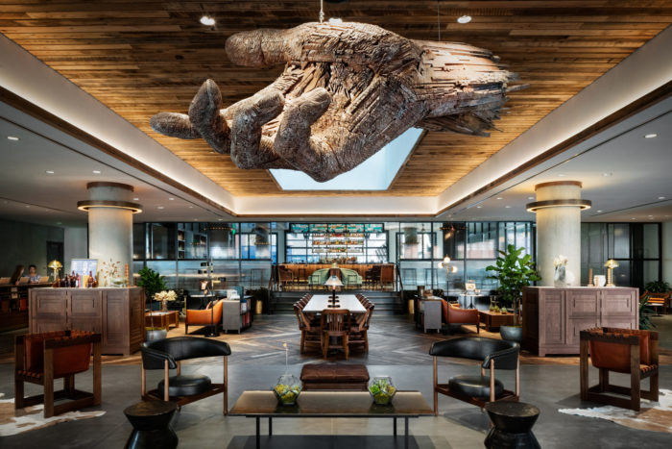
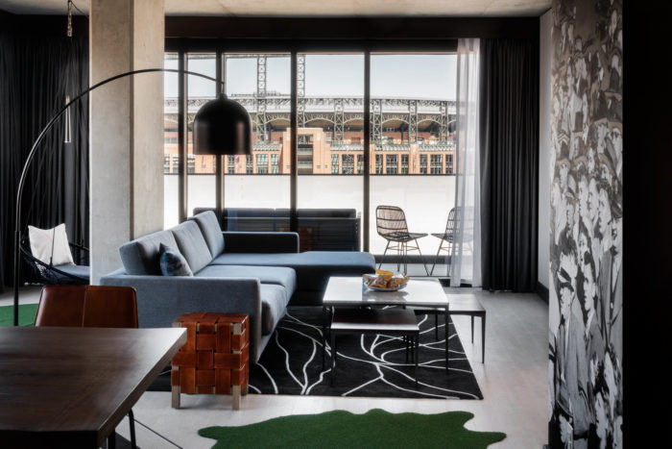
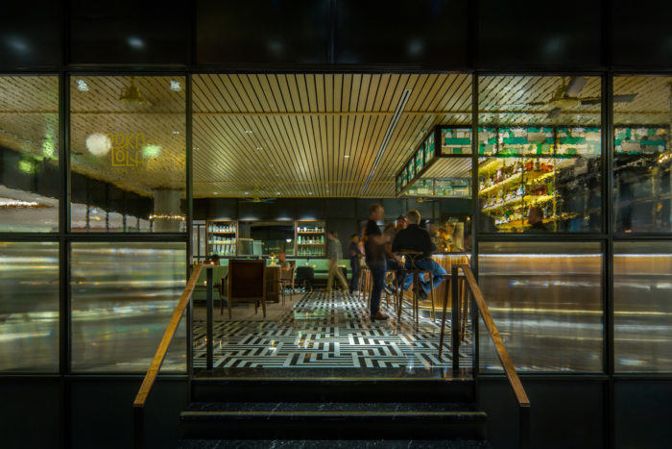
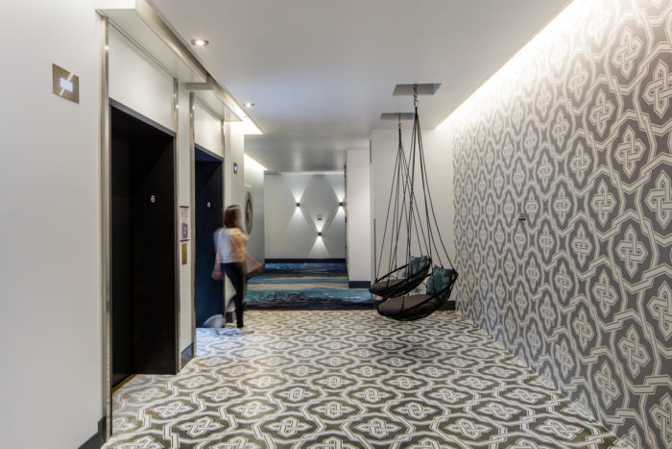
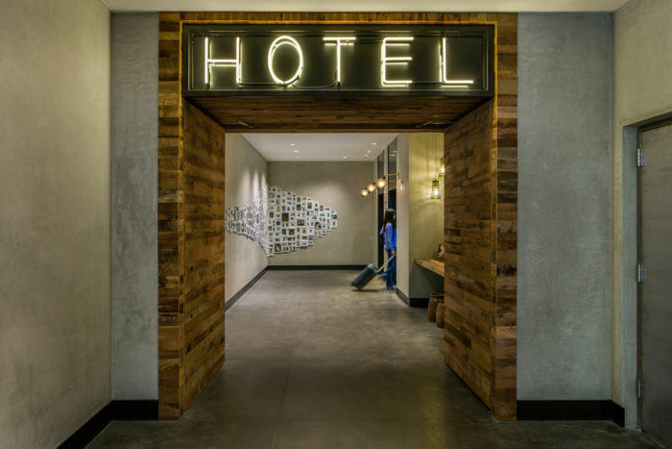
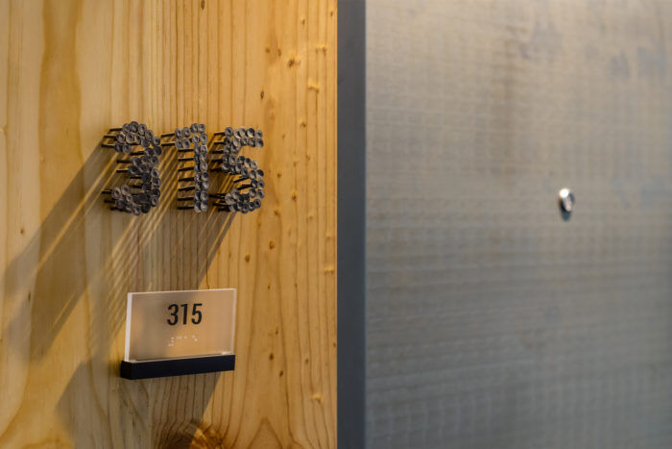
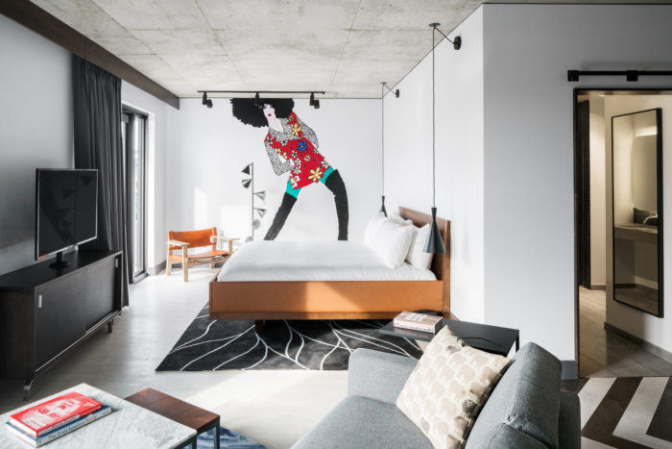
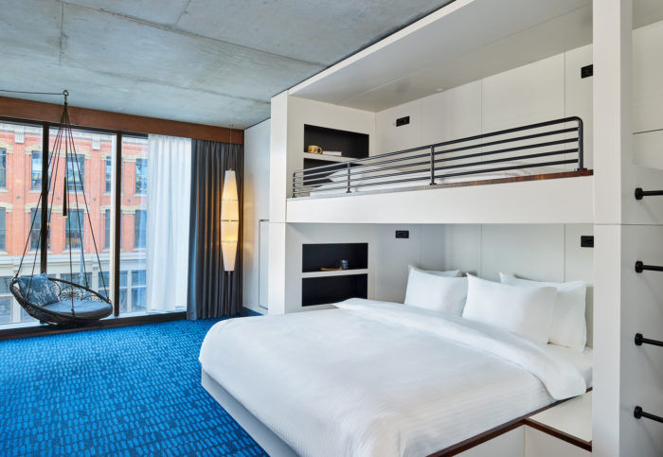
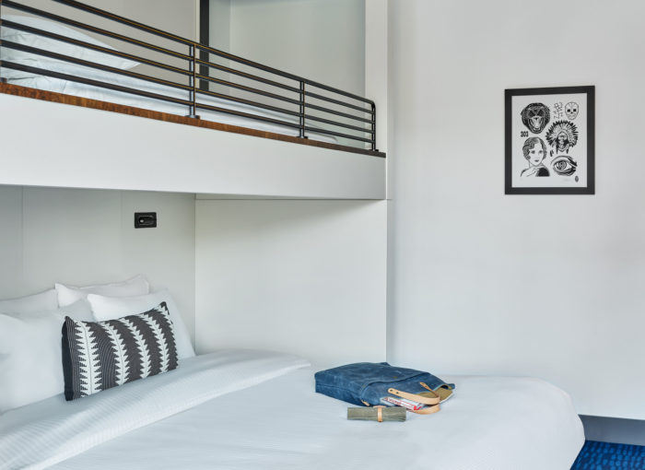
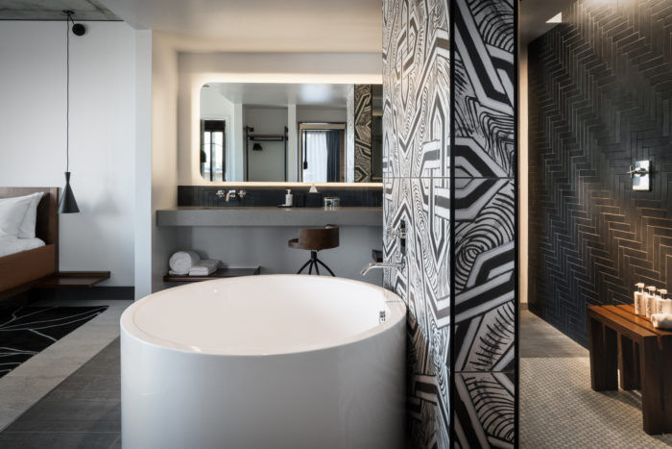
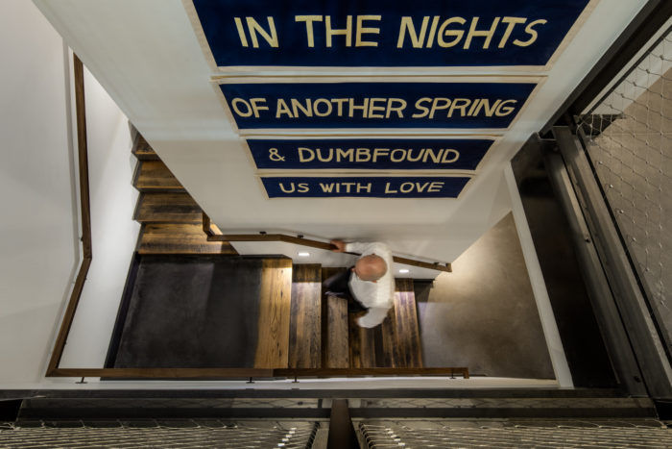






Now editing content for LinkedIn.