Hiltons at McCormick Place
Antunovich Associates realized the design for Hiltons at McCormick Place which unites three of the hospitality giant’s brands under one roof and provides a unique stay experience in Chicago.
Antunovich Associates worked with The James McHugh Construction Company to develop a new mixed-use project in the McCormick Place/Motor Row district of Chicago on a 109,106 square foot site. The 466-room Hiltons at McCormick Place Hotel has 21 stories and rise to a height of approximately 250 feet. As Hilton’s first tri-brand property, the hotel includes Hilton Garden Inn, Home2 Suites by Hilton, and Hampton Inn brands. The brands share support facilities on the first three floors along Michigan Avenue and East Cermak Road, including dining areas, a fitness center, pool, and meeting rooms.
The hotel also incorporates a historical building within the Motor Row District located immediately south of the hotel site. The South Michigan Avenue facade was restored with new windows and storefront systems, and the structure rehabilitated with a connection to the hotel on the first and fourth floors. The hotel tower rises above the 3-story base and takes on a more modern aesthetic through the use of floor-to-ceiling window wall and composite metal panel systems.
As part of this project, a new pedestrian bridge was constructed over South Indiana Avenue. This bridge connects the third-floor meeting room level of the hotel to the existing McCormick Place West facility. The new bridge is of similar design to the existing pedestrian bridges at McCormick Place.
Ground floor tenant spaces and the hotel rooftop contains restaurants and night life, activating the gateway to the historic Motor Row District.
Located in the Hiltons at McCormick Place Hotel, VU Skyward is a 13,000 square foot concept located 22 stories high on top of the hotel tower. Antunovich Associates closely collaborated with Concentrics Restaurants, the James Beard-nominated group known for nationally acclaimed rooftops. VU Skyward boasts three bars and two patios allowing for unique drinking, eating and lounging. Guest can enjoy an ingredient and locally-driven beverage program, top-notch noshing courtesy of Chef Nolan Narut. This location offers unparalleled views of the lake and Downtown within a modern designed space. Antunovich Associates Procurement Studio worked closely with the owner to curate all the furniture creating specific vignettes to craft the experience.
Design: Antunovich Associates and Looney Associates
Construction: The McHugh Construction Company
Photography: Dave Burk & Photo Fusion Media

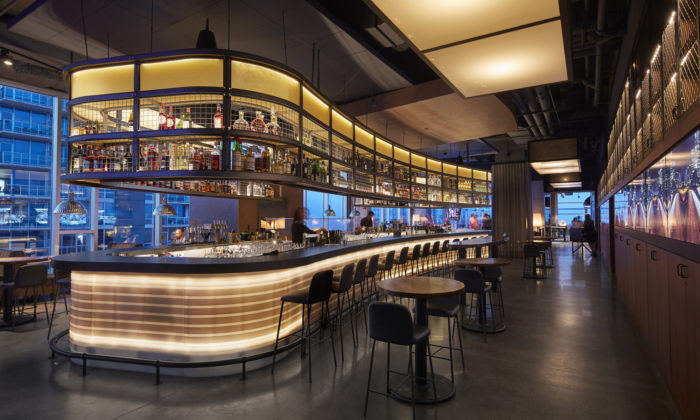
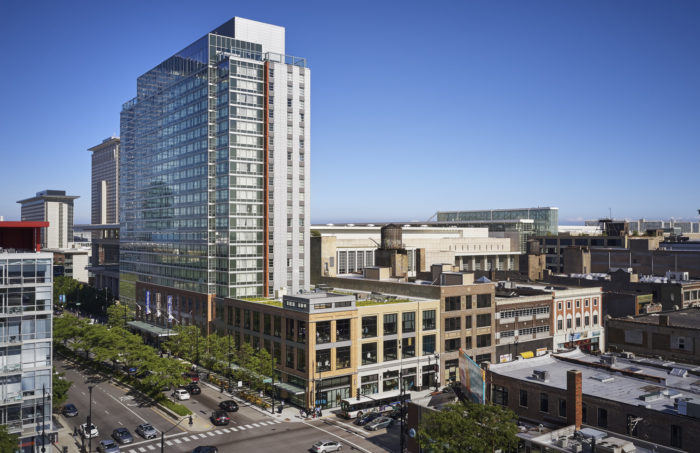
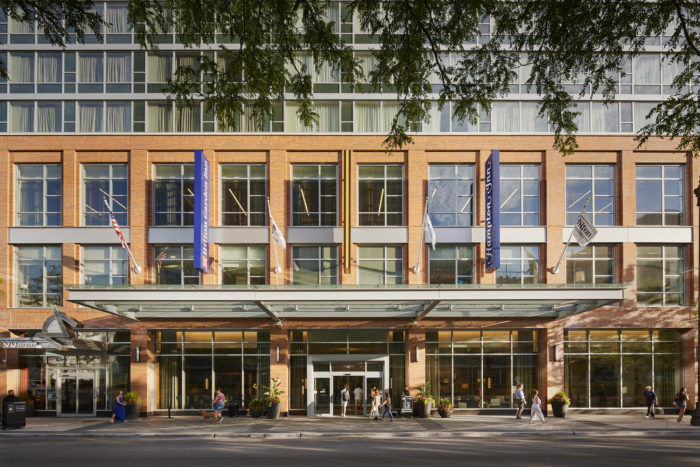
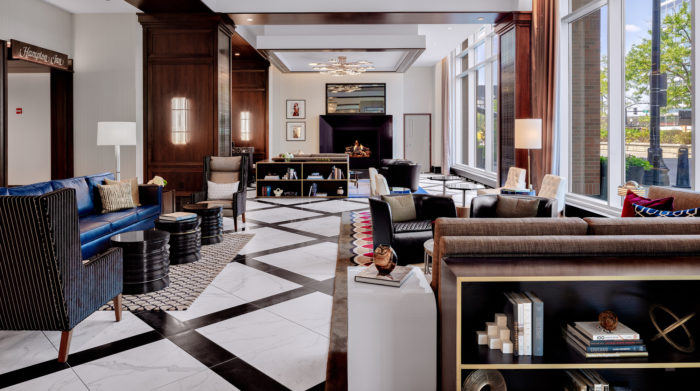
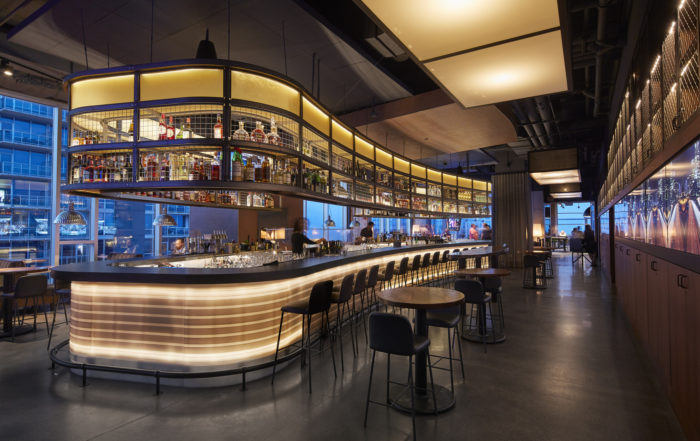
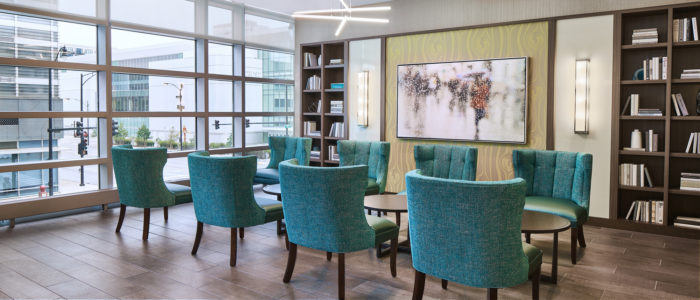
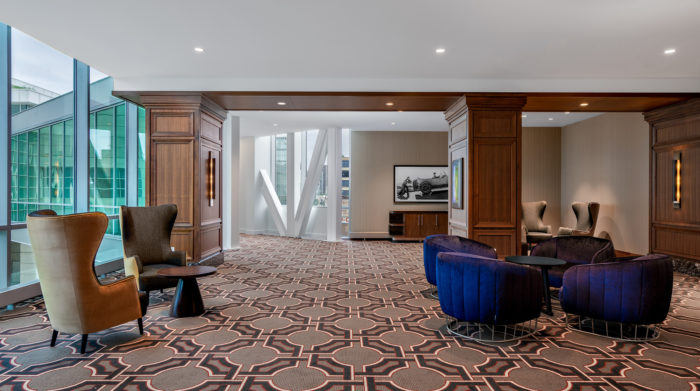
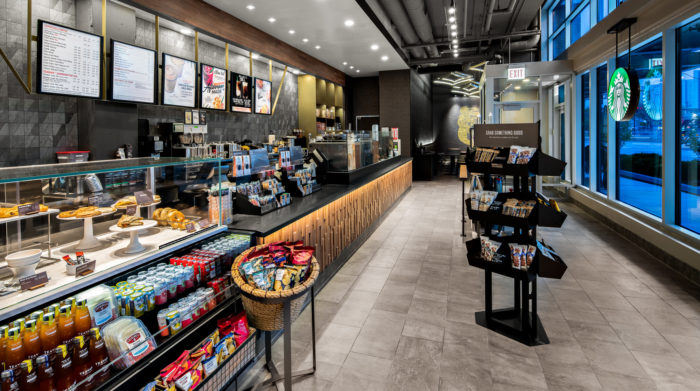
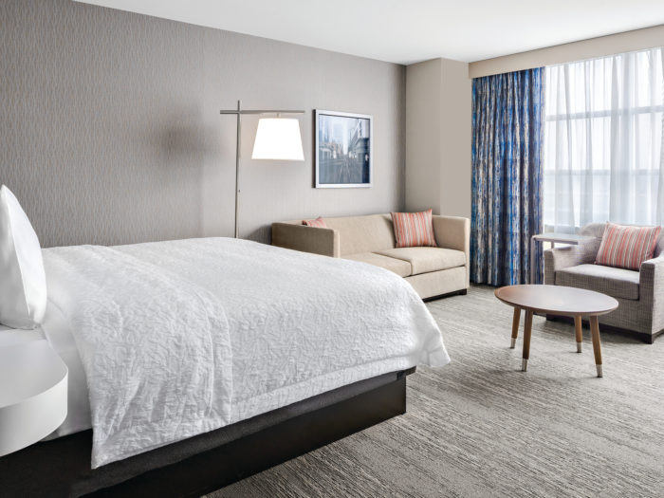
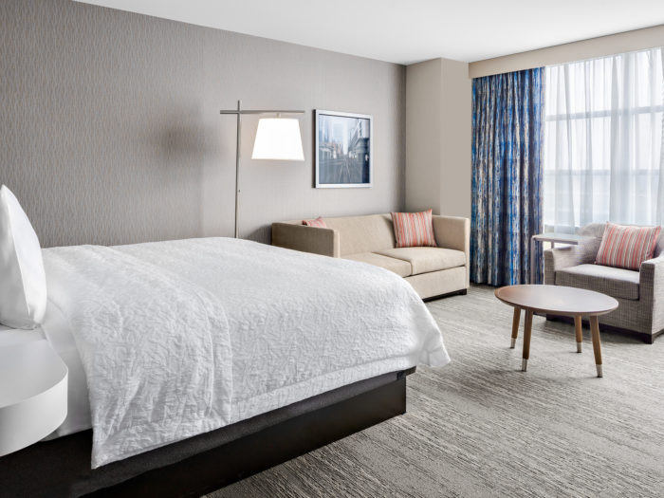
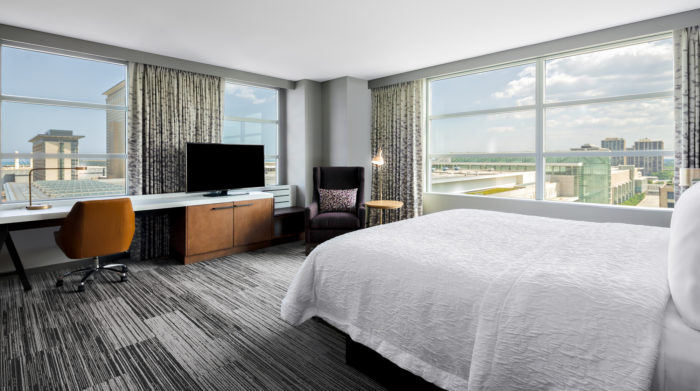
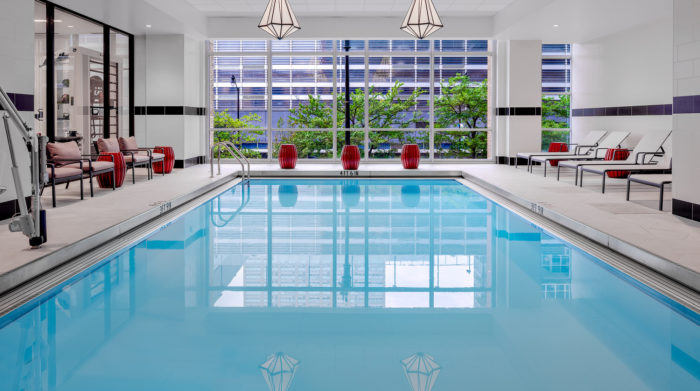
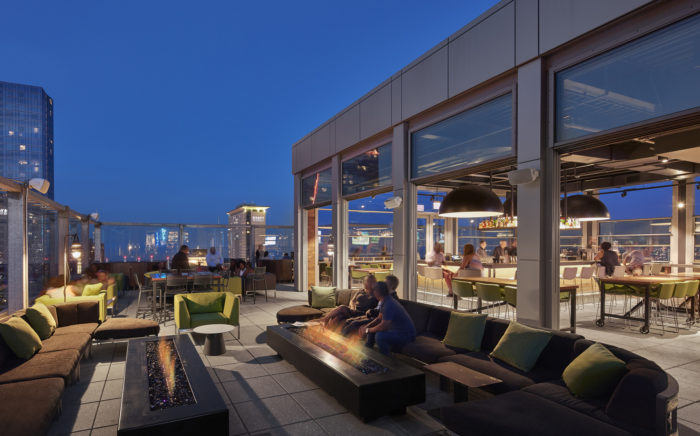






Now editing content for LinkedIn.