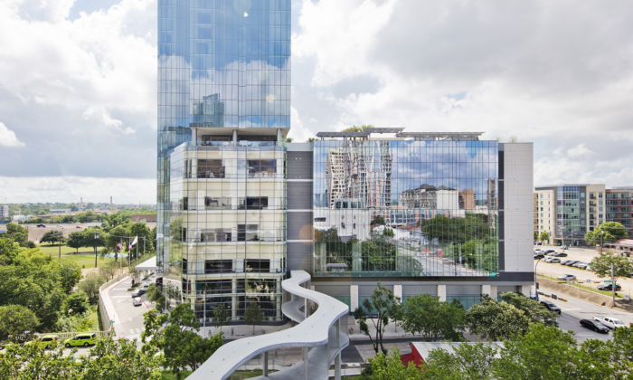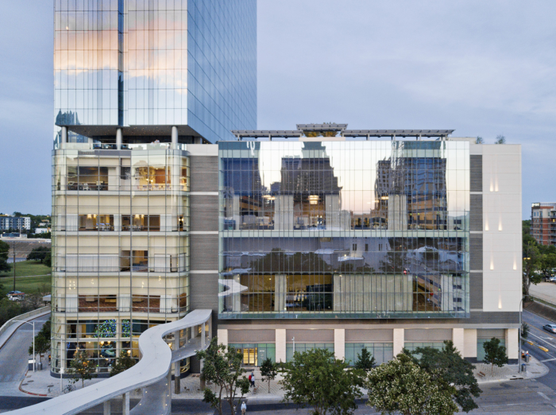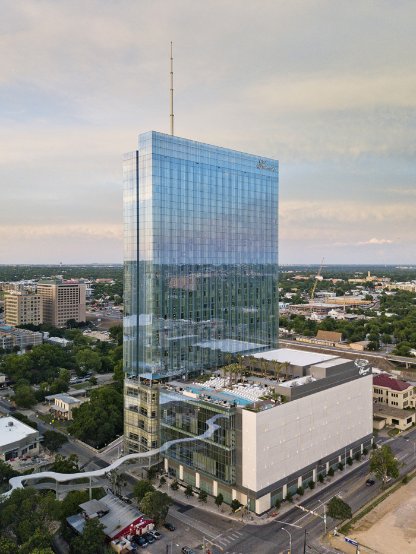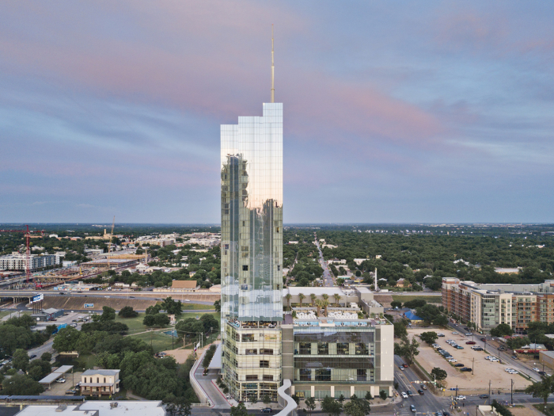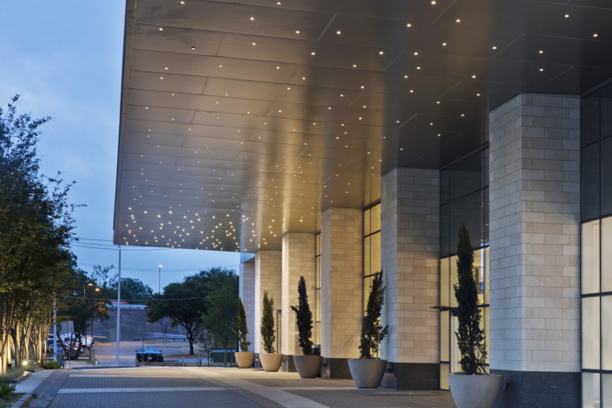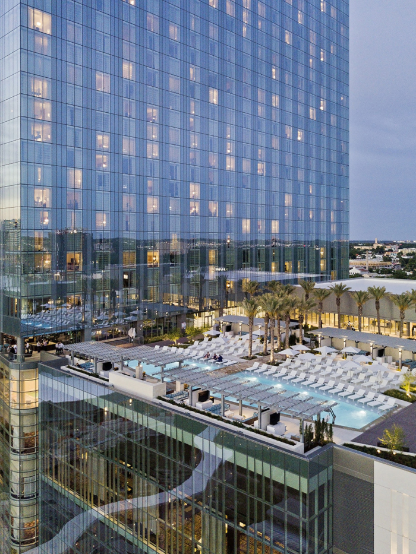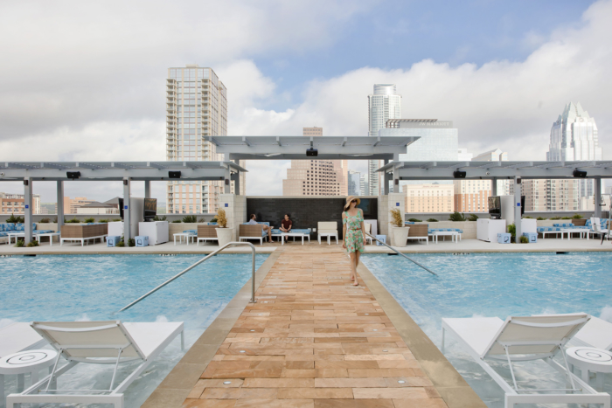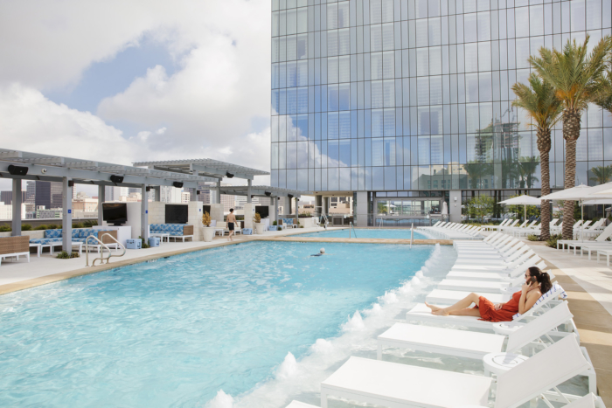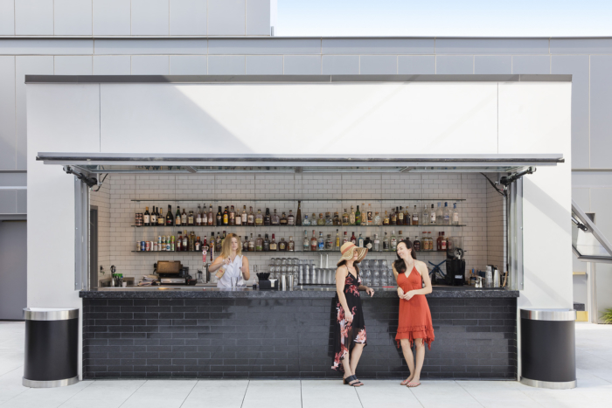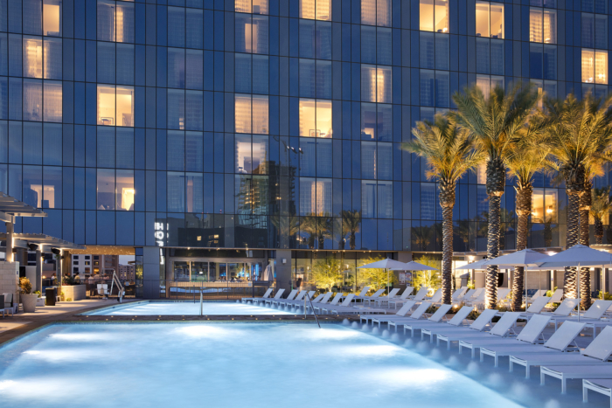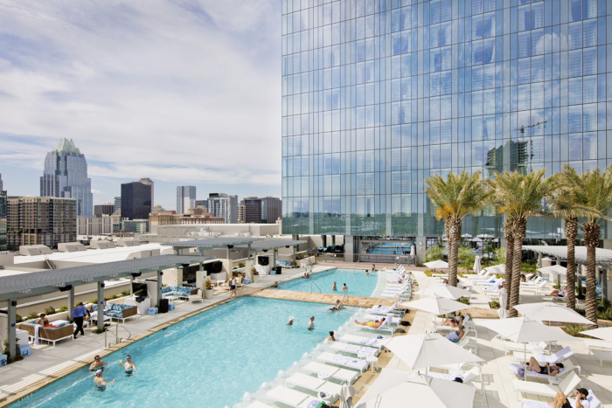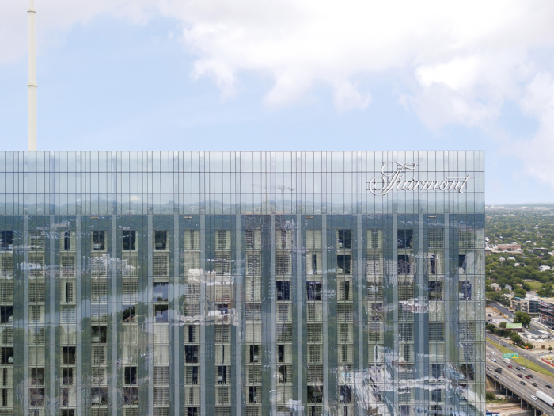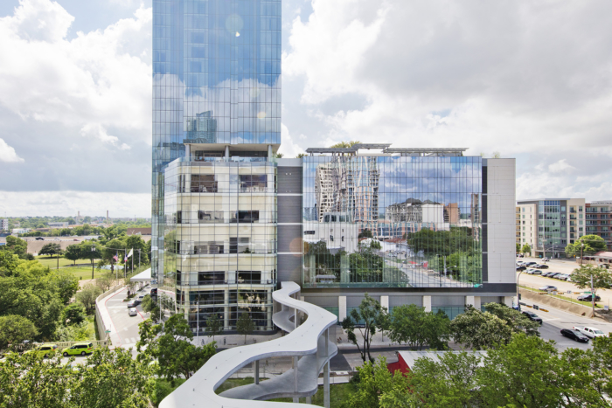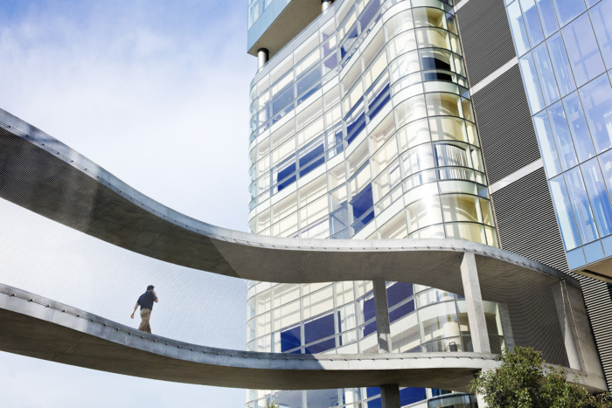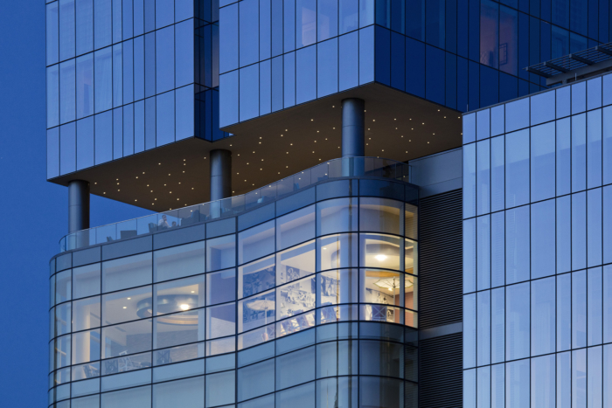Fairmont Hotel – Austin
To meet the demands of a growing city with 20 million visitors each year, The Fairmont Hotel in Austin was designed by Gensler to provide a unique and luxury experience for those visiting the Live Music Capital of the World.
Austin, Texas has quickly become a preeminent tourism destination, hosting such national events as the annual South by Southwest Conference and Festival (SXSW) and the Austin City Limits Music Festival (ACL), among others. These enormous events, along with the city’s numerous other attractions, draw some 20 million visitors to Austin each year.
With demand for more adequate hotel accommodations and convention space reaching all-time highs, Gensler was presented with the opportunity to team with hotel developer Manchester Texas Financial Group to design a new hotel that would not only satisfy the need, but in doing so, bring a hospitality experience to Austin unlike anything previously found in the city.
Located on a 1.74-acre site at the corner of Cesar Chavez and Red River Streets, directly adjacent to the Austin Convention Center, the Fairmont Austin Hotel consists of a 37-level hotel tower featuring 4-star luxury accommodations. Four below-grade levels contain parking, administrative offices and service areas for the hotel. The building podium contains hotel lobbies, restaurants, bars, ballrooms, meeting rooms, pre-function space, and service areas. Level seven contains amenities such as two outdoor pools with cabanas, an outdoor bar area, a fitness center, and a health spa. A sky bridge connects the tower’s second level with the Convention Center across Red River Street.
The Fairmont Austin is the 3rd tallest building in the city, dramatically changing the Austin skyline. It contains more than 1,000 new guest rooms and the kind of meeting and support space the city has long awaited in order to attract more large-scale events that will continue to boost the region’s economy.
Sustainable strategies include building orientation, high-performance exterior skin with shading devices to mitigate heat gain, rainwater and graywater harvesting, and integrated guest room occupancy monitoring system.
Design: Gensler
Photography: Connie Zhou

