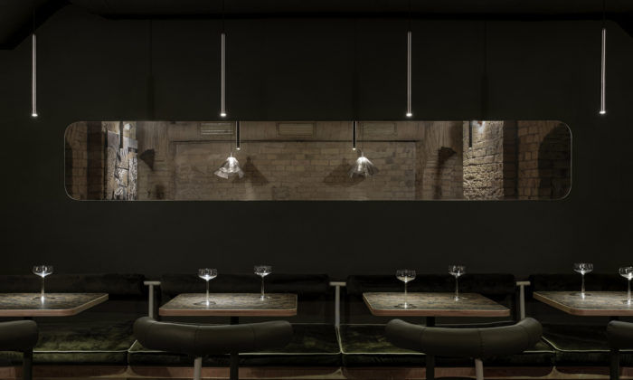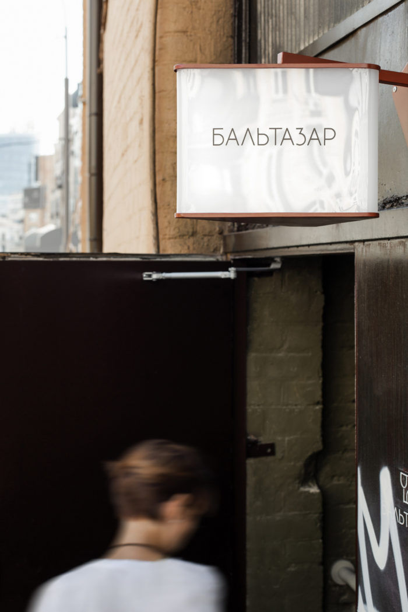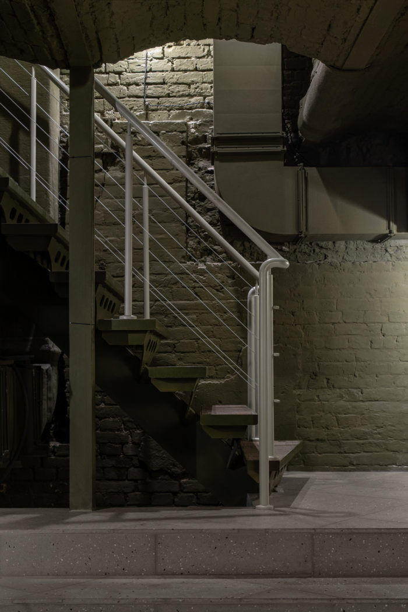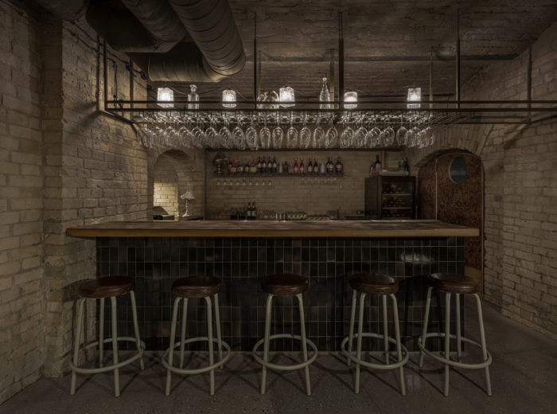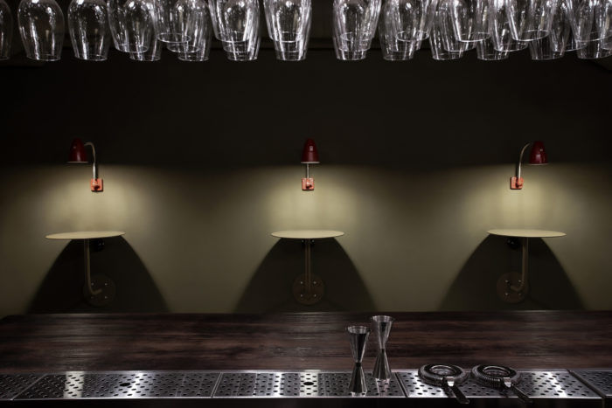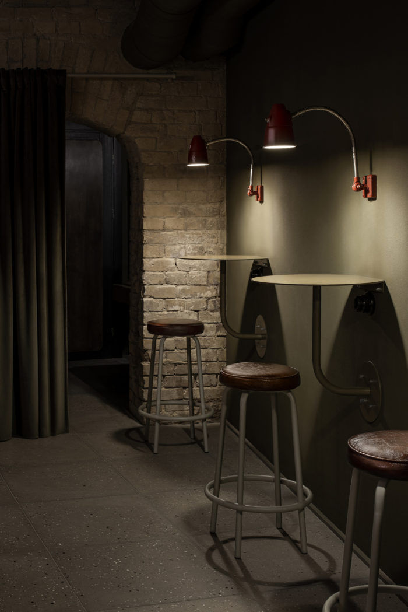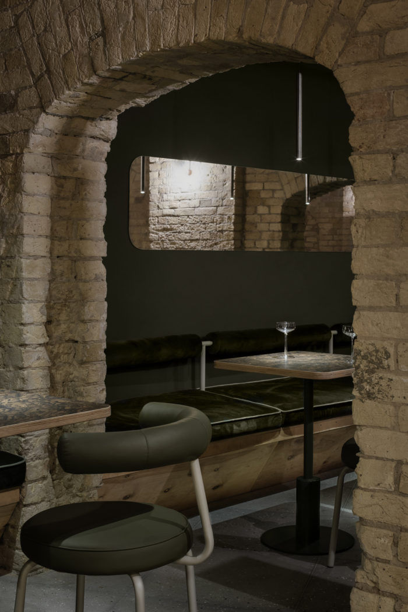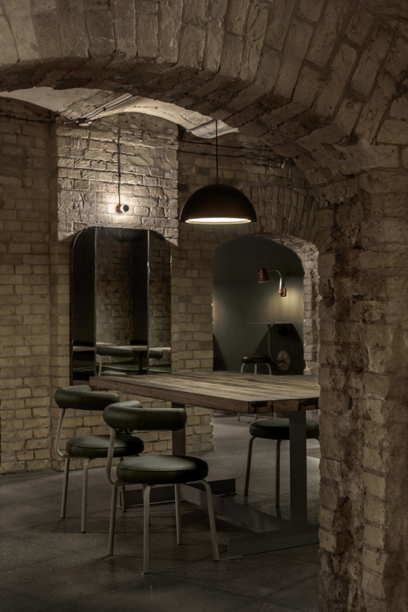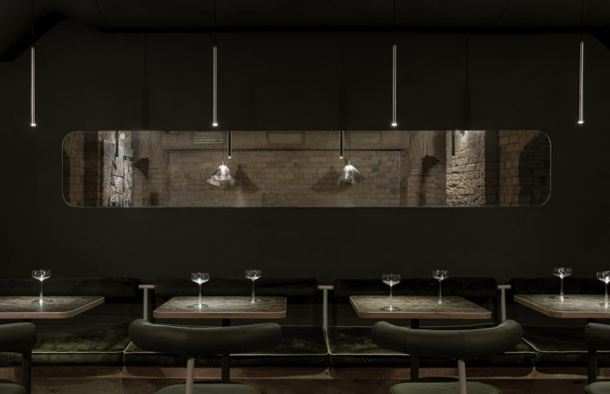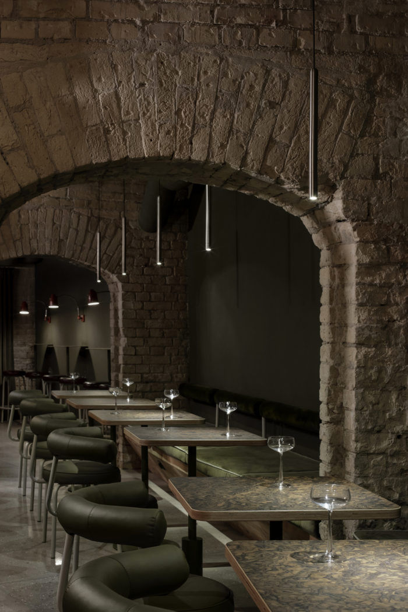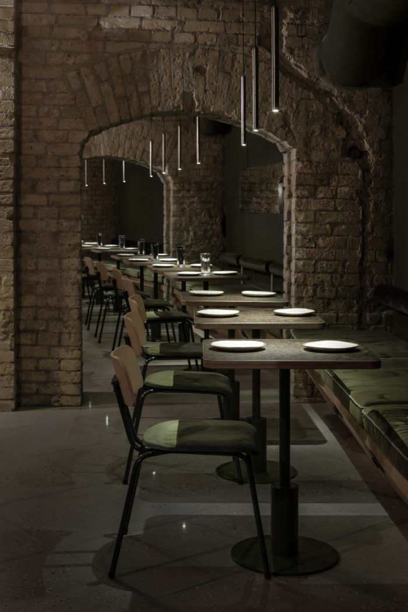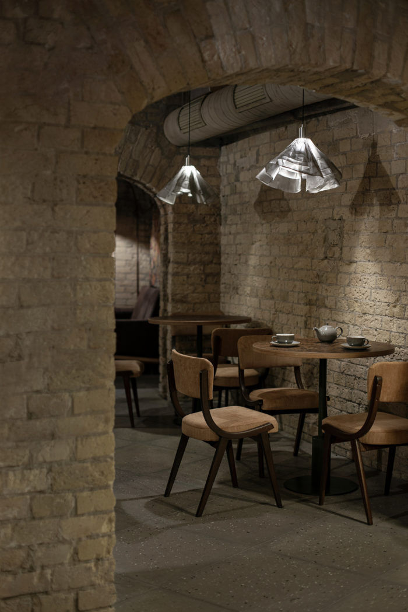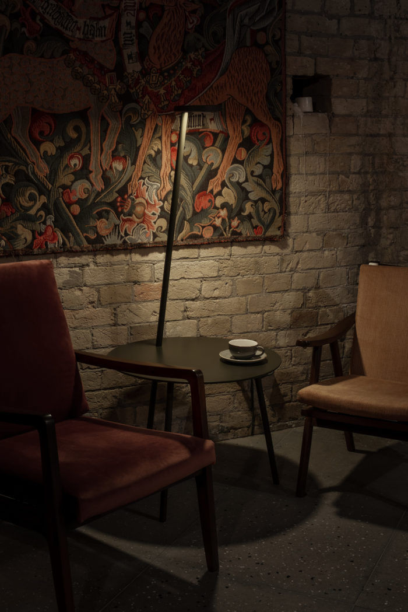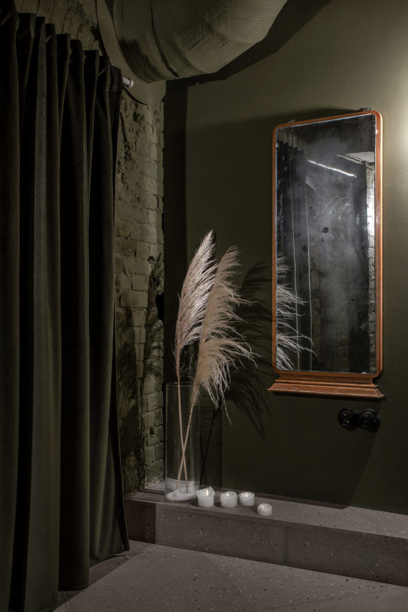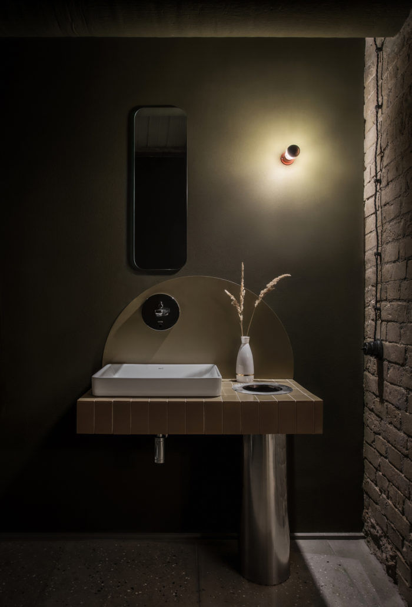Balthazar
Rina Lovko Studio sought to understand the nature of Balthazar’s audience to realize a cavelike and dungeon aesthetic for this basement-bar in Kiev.
We easily found a mutual language with the art director of Balthazar and reached an understanding of the audience. This made it possible to quickly outline the concept, to understand what kind of institution it would be and start the building process.
Krugluniversitetskaya street leads directly to the wall of Balthazar. The street is sloping, so during rains all the water flows down to it. When we started working with the premises, from the inside this wall was covered by an additional brick layer, behind which there was dampness and moisture. We removed this layer, dried all the moisture, put a layer of waterproofing and sewn up with drywall. Now all the green walls in the bar are waterproofed.
The light concept was to achieve a warm basement twilight by virtue of yellow artificial light and real candles. The lightning is unique: there was not a single lamp purchased, each was individually made to order from Vasily Grublyak. There are also Illuminati lamps with artificial rust and skirts-lamps which are made from a multilayer metal mesh.
We used a fine-line veneer stylized as a walnut tree for the tables. There are long steel fixtures with small directional diodes above them.
For the convenience of service, metal nets for the menu hang in the hall – so that when the new guest sees the new waiter, the waiter does not follow the menu through the entire long room and back.
In addition to the area with tables and chairs, there is a zone with a low seating area – restored armchairs and sofas according to our own design.
The high seating area is a bar with several high chairs and tables by the wall. The tables are illuminated by lamps removed from the lathes and then restored. The tables themselves are not completely round, but cut off by a chord.
The common table and the bar table top are made of wood from old wine barrels. The steps of the entrance staircase are made of the same tree. We used tinted and glazed Soviet tile “Kabanchik”, purchased at OLH (as Craigslist in USA), for the bar.
The front door is made of metal. It is new, but specially aged, covered with artificial rust. The sign above the door is a triangle with highlight and bar naming (also the work of Vasily Grublyak, according to our sketches). Due to its triangular shape, it is visible from both sides of the market premises.
Now, at the finish stage, we can say that it was one of our most difficult projects. The design part turned out to be budgetary, in contrast to the large expenses for the architectural part – the reconstruction came out very expensive. The complex construction of the basement, an old building with the status of a monument and bureaucratic red tape made the work difficult and long. But it was a challenge, and using non-standard solutions and a minimum budget, we overcame it and got good experience.
Welcome to the dungeon.
Design: Rina Lovko Studio
Photography: Yevhenii Avramenko

