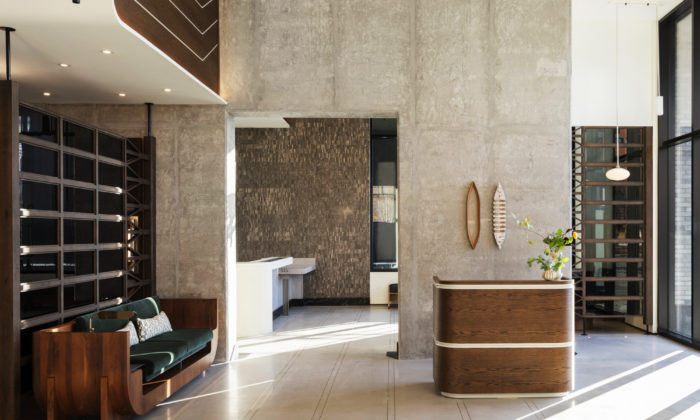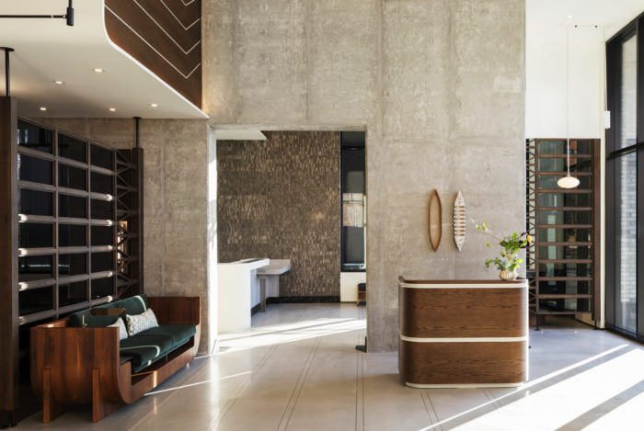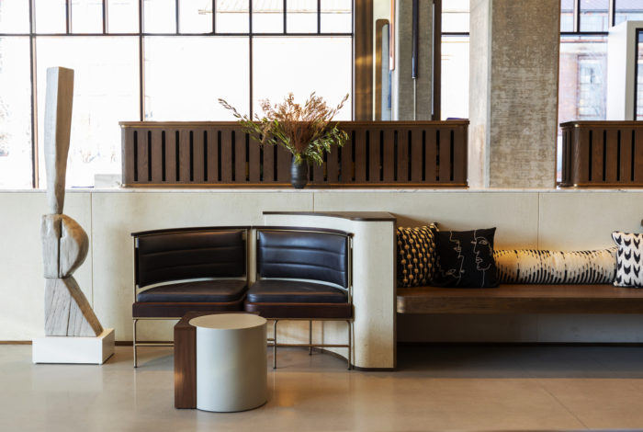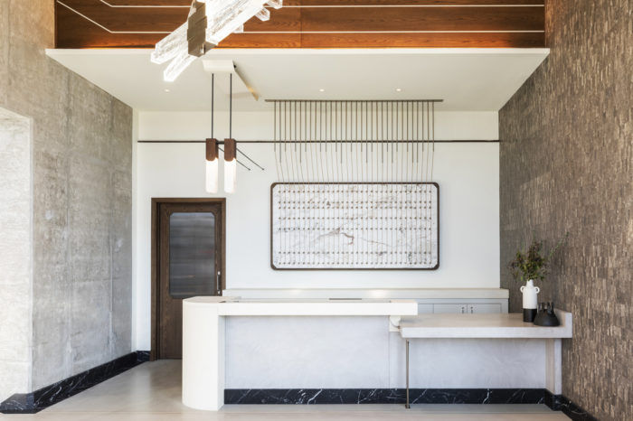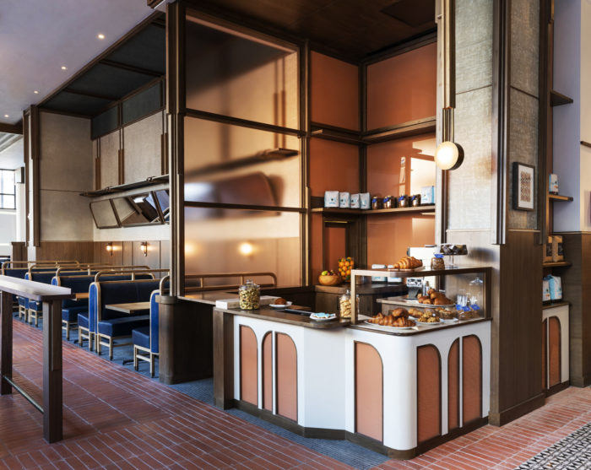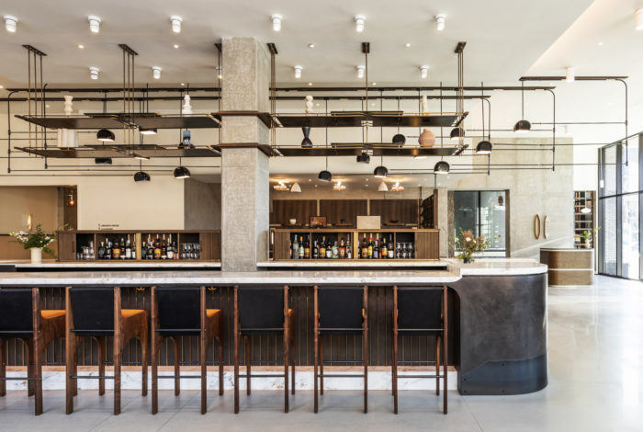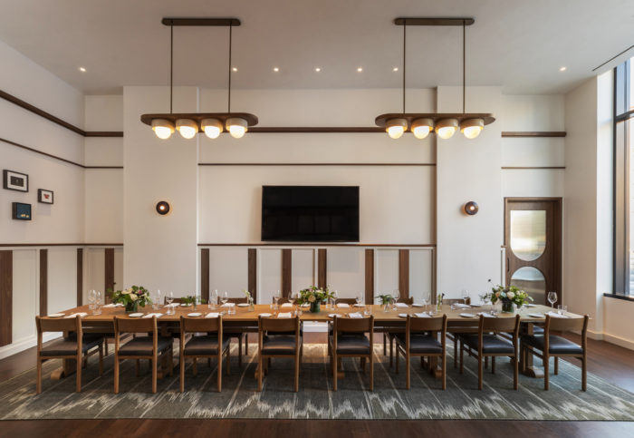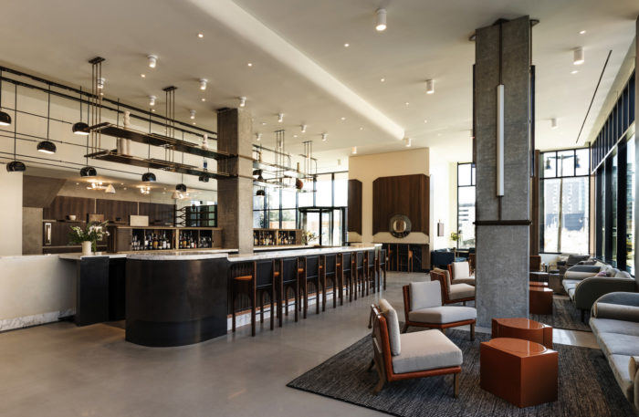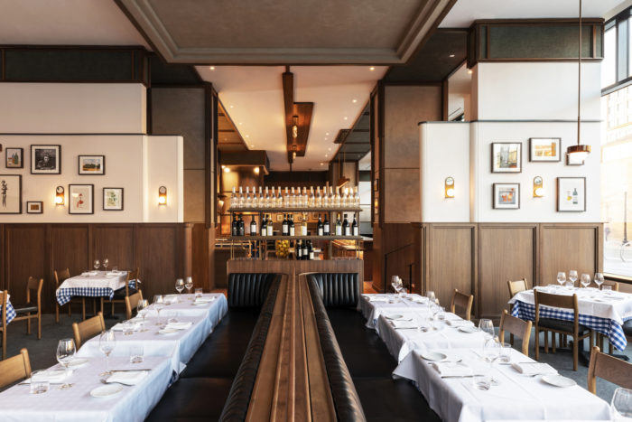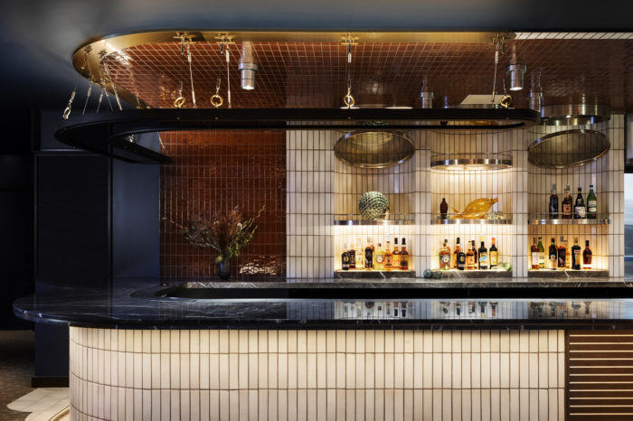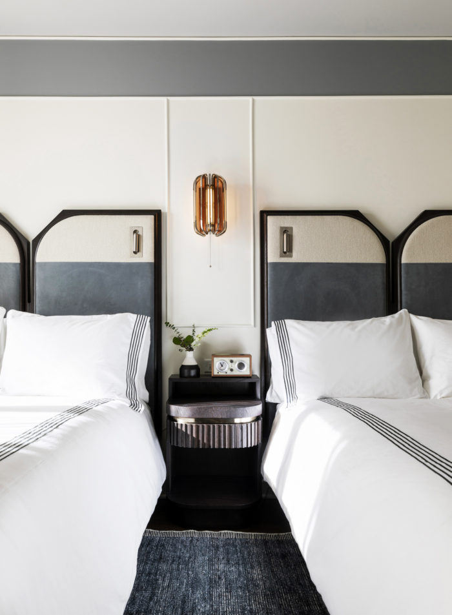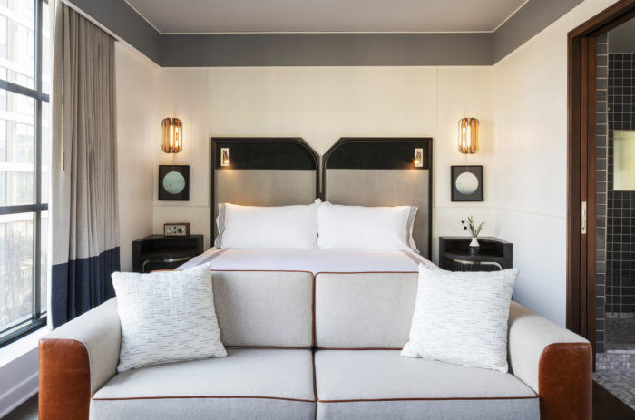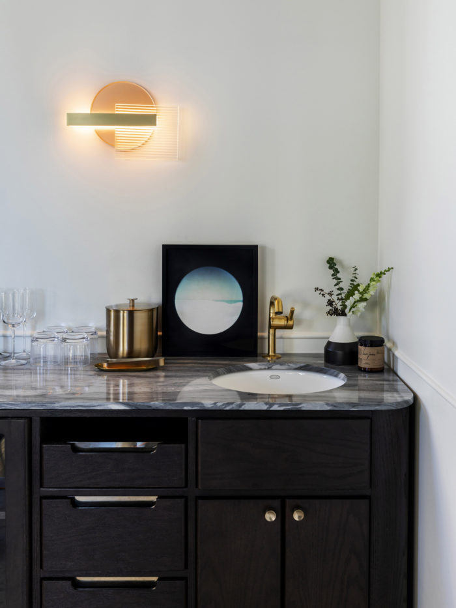Thompson Hotel Washington DC
Parts and Labor Design collaborated with Studios Architecture to preserve the existing old time feel while welcoming a sense of new to the riverfront Thompson Hotel Washington DC.
The Thompson Hotel in Washington DC is located in ‘The Yards’ venture which is a 42-acre waterfront development in the capitals backyard that sits mere steps from the Anacostia Riverwalk Trail.
Parts and Labor Design was brought on board to design the hotel interiors and were naturally inspired to connect the design language with the historic Navy Yard site and waterfront location.
The design follows two main narratives, one being a gallery-esque style of architectural expression that celebrates figures in space in an ‘art as an object’ methodology – This is predominantly seen in the Hotel Lobby where the design team crafted the main standing elements such as the bar as a sculptural form that centers the room. The other being an indirect celebration of the nautical influence based on the site location. The approach is subtle throughout the hotel (Lobby, Guestrooms and Penthouse), discrete references to these sources of inspiration can be seen in the details, the layering of curved wood seen in the Lobby’s weathered wood and glass partitions, rope details found in the custom light fixtures giving them a tactile and industrial feel and the general fluidity and movement to the design. Parts and Labor Design sought to find ways to abstract these sources of inspiration putting emphasis on creating a holistic experience. Combining inspiration drawn from sculptural art forms, repurposed industrial warehouse buildings, the structure of ships, the craft of their construction, the beauty of their hulls and skeletons or exo-structures, the repetition and symmetry worked together to create a rhythm for the project. The Guest Rooms have a slightly colonial feel whilst also quietly referencing ship cabins. They continue the fluid movement seen in the Lobby through softly curved architecture and custom furniture. The penthouse as an elevated experience is split into two separate bars where one identifies as darker and moodier and the other lighter and airier to reference below and above deck experiences but both embrace the idea of a nautical atmosphere and design approach.
A hotel in this location, to the design team, meant connecting a sense of nostalgia to the new build property. They sought to enable guests to form a connection to the space, experience social connection and exchange. The Navy Yards industrial past was also a source of inspiration which can be seen in the façade and exterior architecture of the space designed by Studios Architecture. The interior acts in contrast as a softer, more gentle response to that same history where you can see craft and construction celebrated in the details and level of customization throughout the hotel.
Hospitality spaces have become gathering places for their communities; forums for exchange, interaction and shared experience – the new town square – providing a safe and welcoming place for an elevated experience. The goal for Parts and Labor Design was to create a space that bought people together. It was key for them to create a place for community building and involvement, local partnerships, events and stimulation while providing hospitality to every new visitor and return traveler.
Design: Parts and Labor Design
Design Partners: Jeremy Levitt and Andrew Cohen
Architect: Studios Architecture
Contractor: JMA
Photography: Julie Soefer

