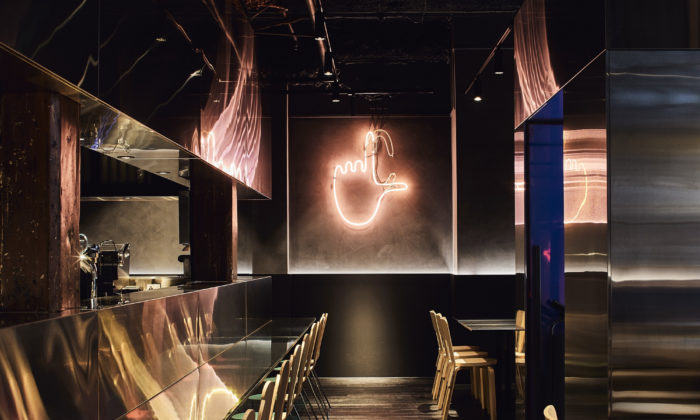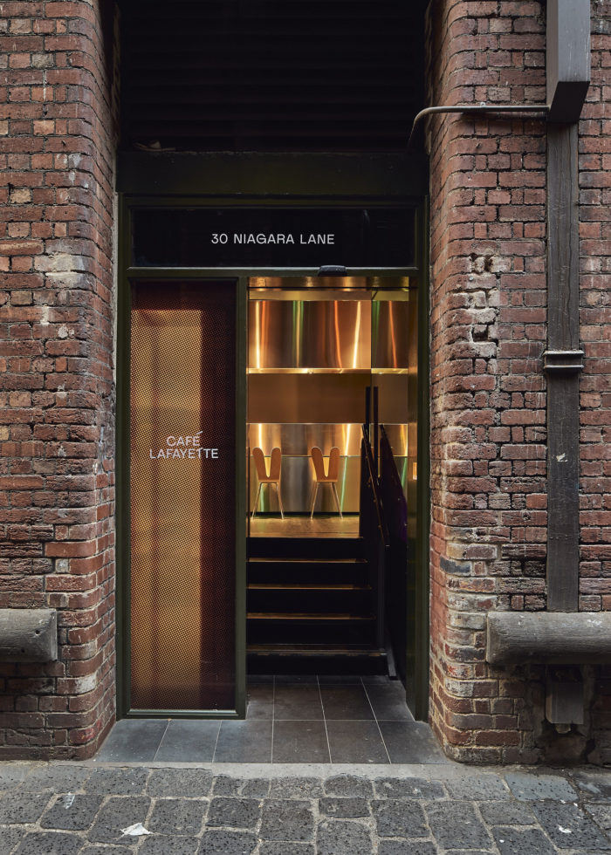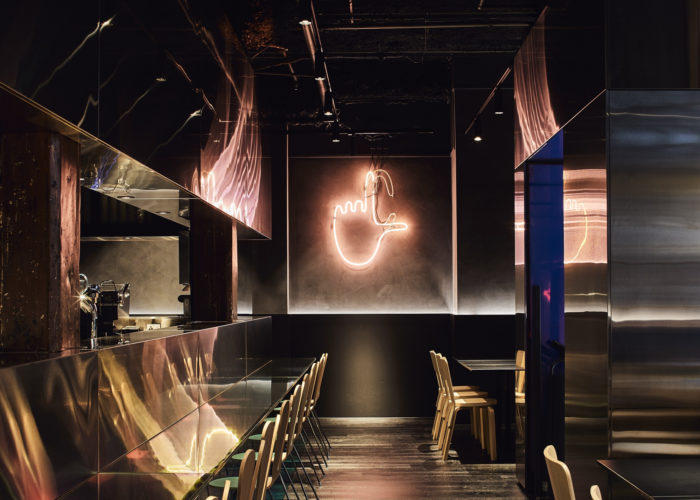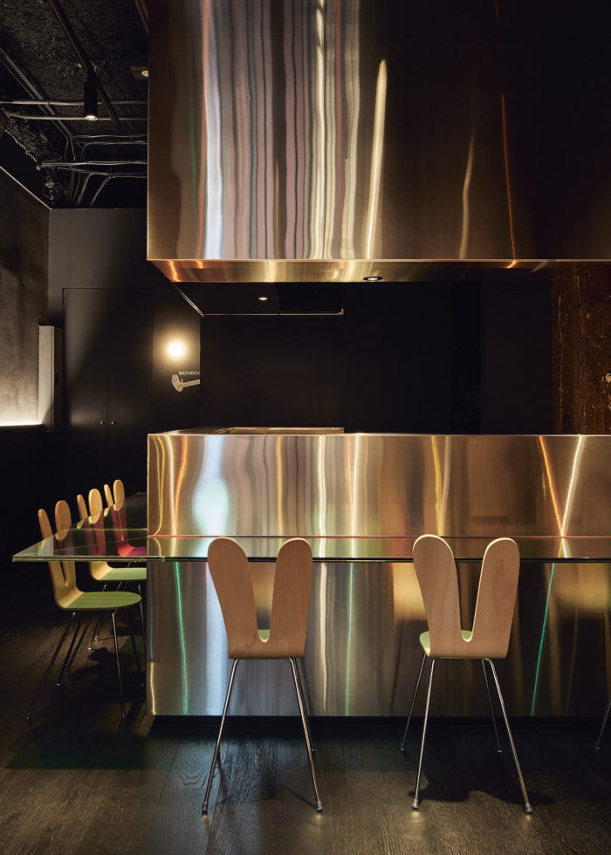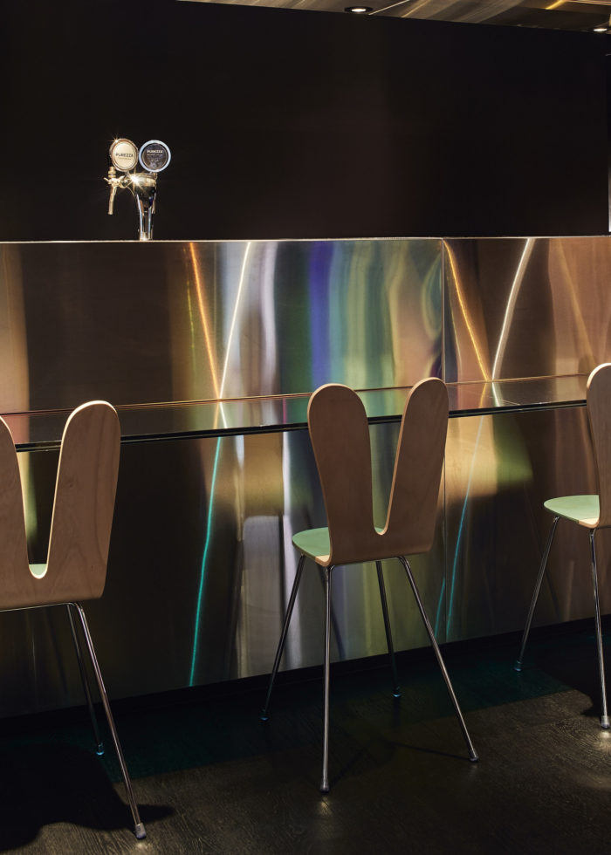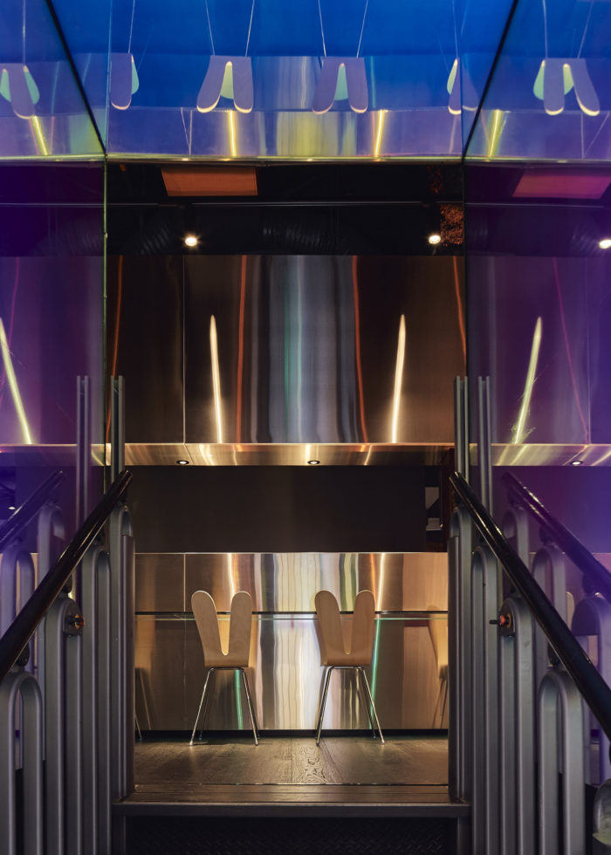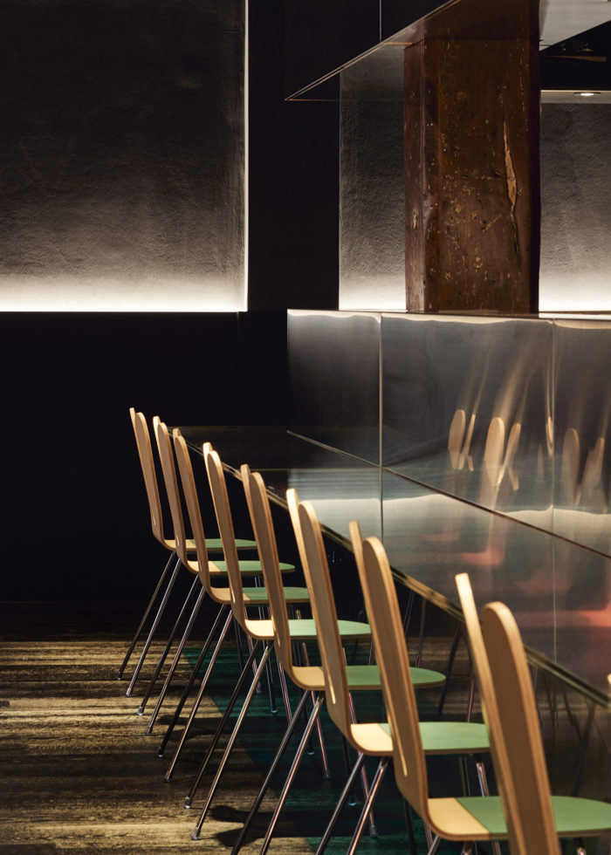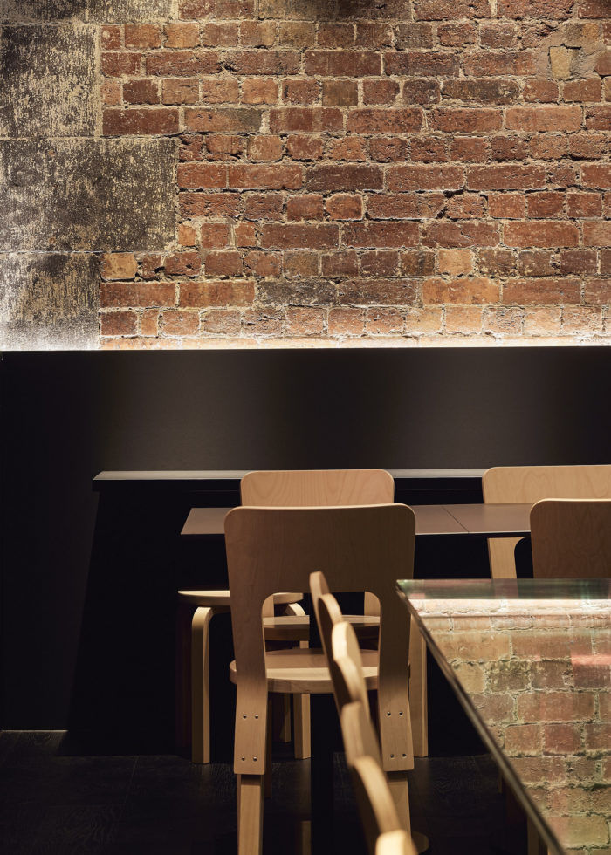Café Lafayette
A design by HASSELL that mirrors the experimental approach and style of Café Lafayette in Melbourne, a brunch and lunch restaurant that transports patrons elsewhere.
Melbourne’s newest laneway eatery is shaking up the city’s famous café culture with its experimental and unexpected spin on brunch and lunch.
Nestled in a heritage-listed converted townhouse on Niagara Lane in Melbourne’s city centre, Café Lafayette transports its guests through a kaleidoscopic portal into another world where novel flavours and colourful bold dishes take centre stage.
The menu is grounded in Japanese cuisine which has been referenced in the plan of the Japanese sushi-style bar, which has been given an Australian twist with a low slot taking its cues from famous bush ranger Ned Kelly’s helmet.
The existing heritage elements of the building (brickwork, bluestone and timber columns) have been stripped back and revealed. A black vessel has been inserted to become a backdrop for the lab like stainless steel flanked bar with a cantilevering dichroic ledge that echoes shades of pink, purple, green and blue, spilling sparks of colour across the surfaces.
Hassell Associates Di Ritter and Prue Pascoe say Café Lafayette was a fun project to work on due to the client’s brave and open attitude and a desire to do something different within the café culture of Melbourne.
Studio Round Design Director Narelle Brewer said they wanted the identity for Café Lafayette to bring to life the experience of being transported somewhere else.
Café Lafayette co-owners Solar Liang and Monique Wu approached Hassell with a brief to not create another white café with plants, but to create something unexpected that could bring their menu to life.
Design: HASSELL
Design Team: Di Ritter, Prue Pascoe, Richie Machuca
Photography: Peter Bennetts

