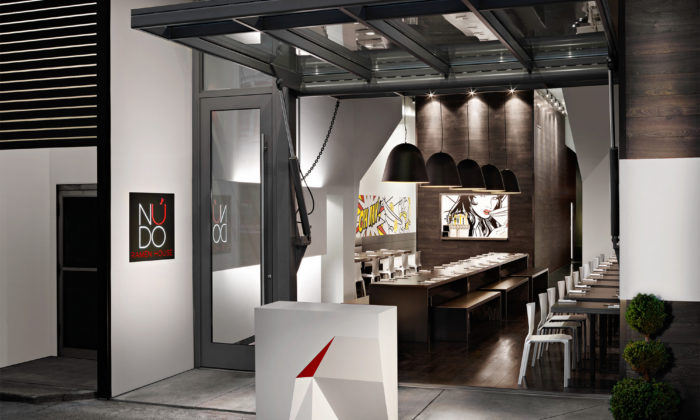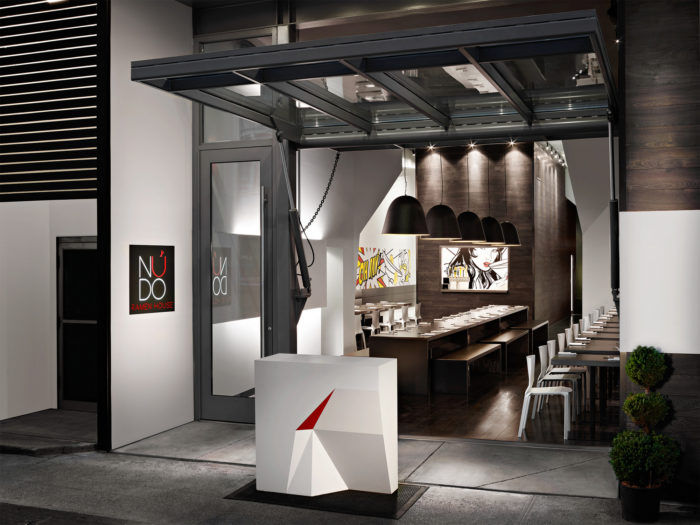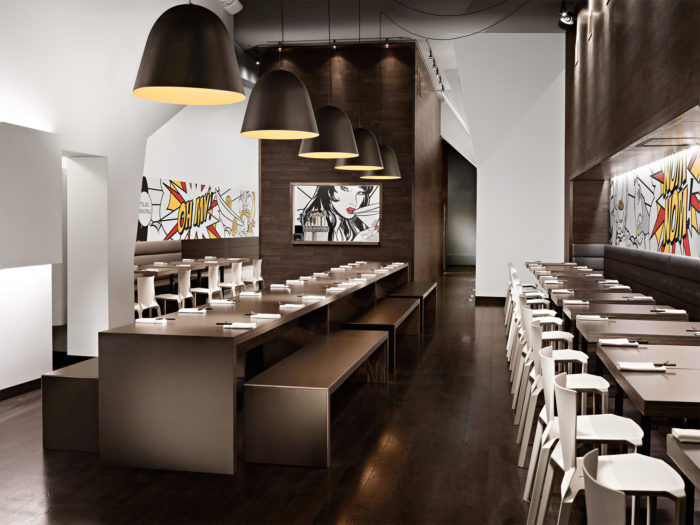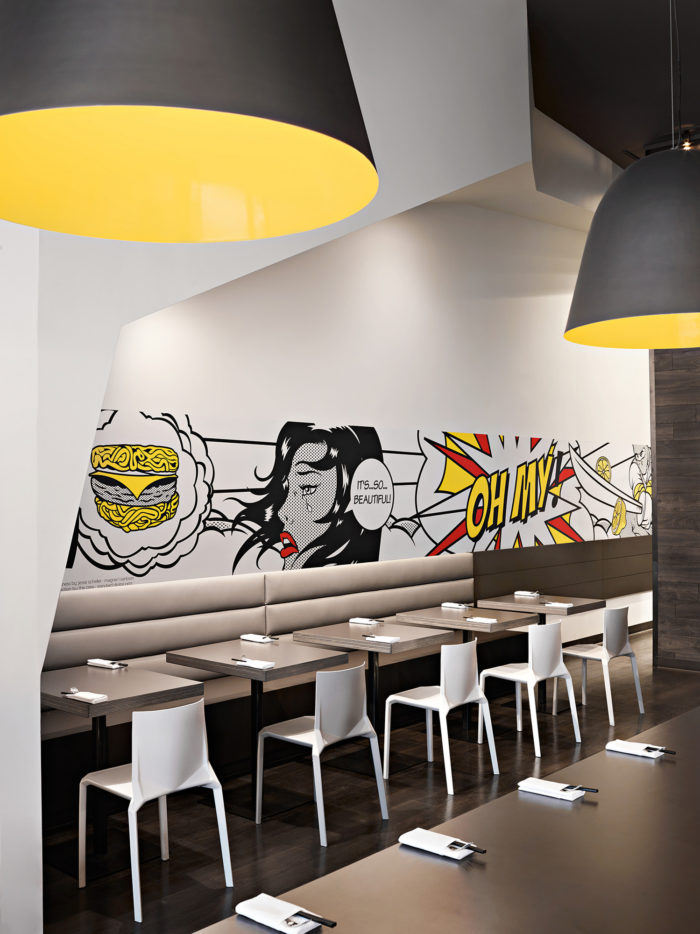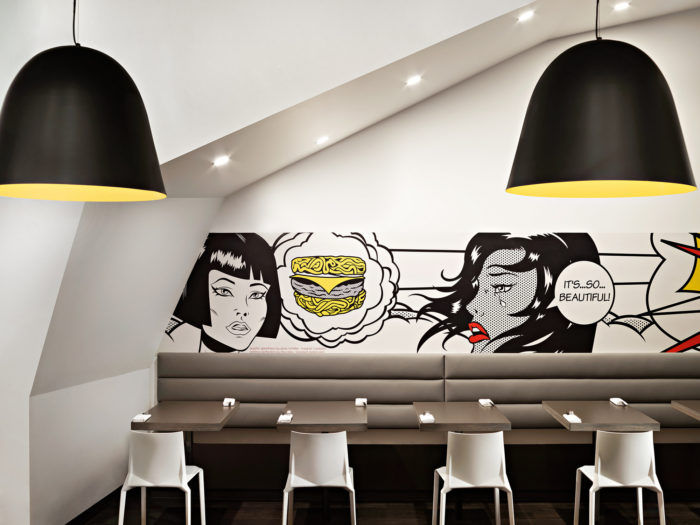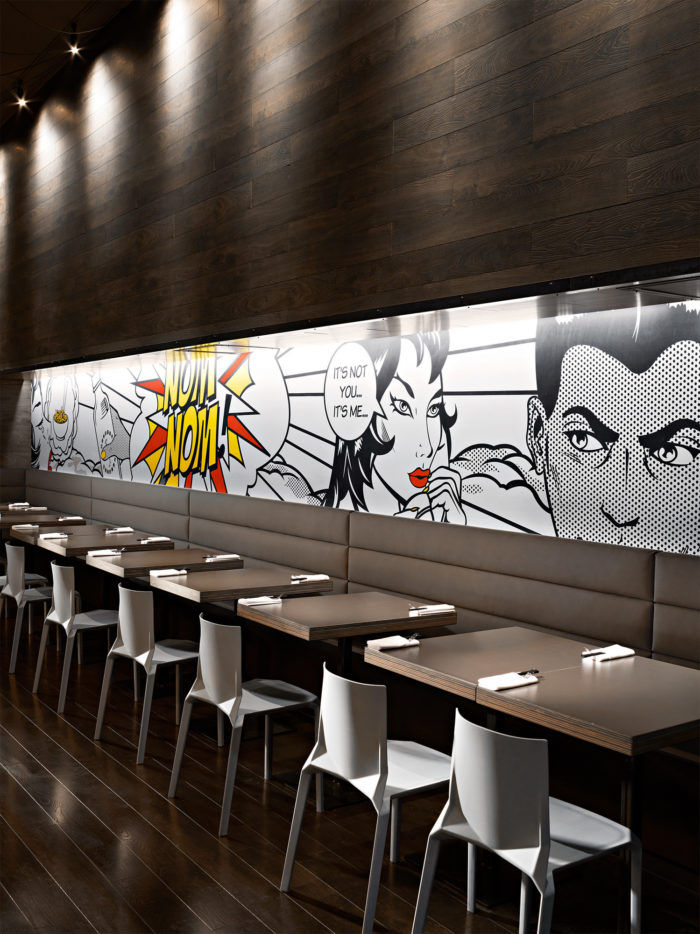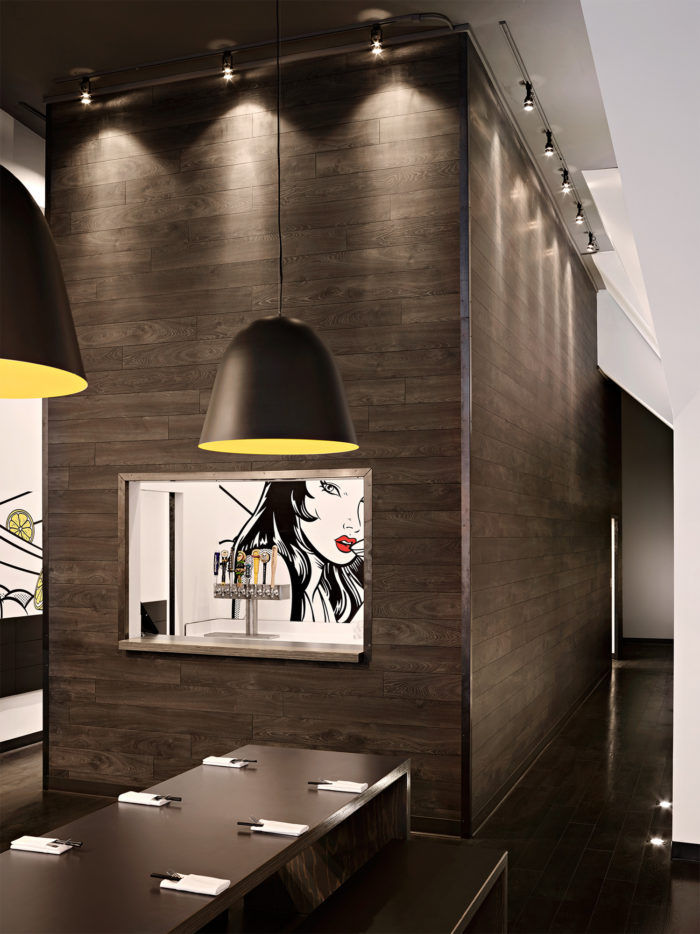NUDO Ramen House
The NUDO Ramen House embodies a simple Japanese-style design by HDG Architecture inviting patrons to enjoy an authentic noodle experience in Spokane, Washington.
Nudo and its design were conceived by HDG Architecture owner Josh Hissong and Jingou Sun. Design lead was Armando Hurtado, AIA – one of the founding partners at HDG. The concept behind Hurtados design was to open up the entire front of the building with a Tom Kundig-esque operable wall of glass. The 15′ x 12′ wall of glass pivots out over the downtown sidewalk via massive hydraulic pistons. The wall was designed and built by Hissong’s father and Darren Peha of Summit Equipment.
The interior was designed to be Japanese simple. The white walls are articulated to emulate the lines of origami and the black wood walls to feel like charred cedar. Famed graphic designer, Jesse Scheller designed the large lichtenstein style wall graphics that line the lower sections of the walls. The 36′ foot community table that slides through the middle of the room is another homage to the Japanese noodle house.
Design: HDG Architecture
Photography: Tony Roslund

