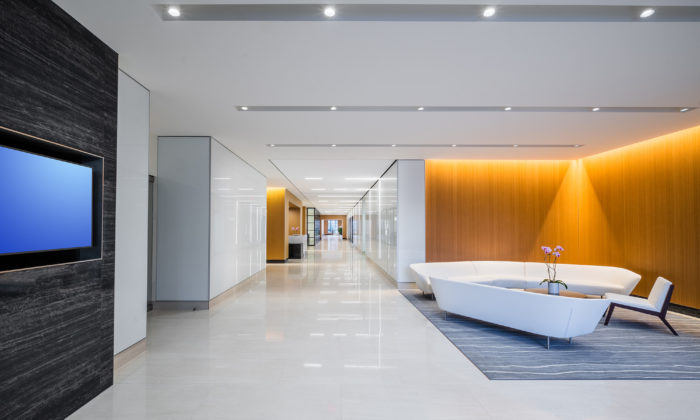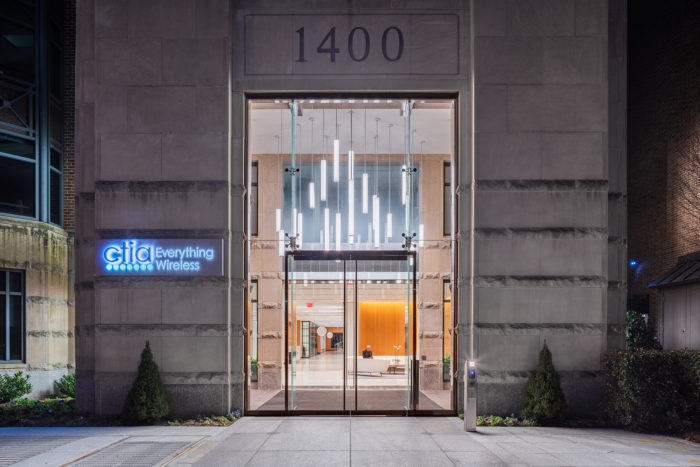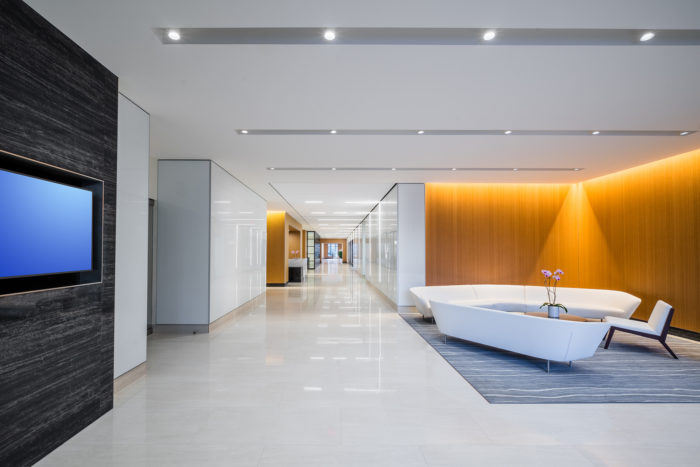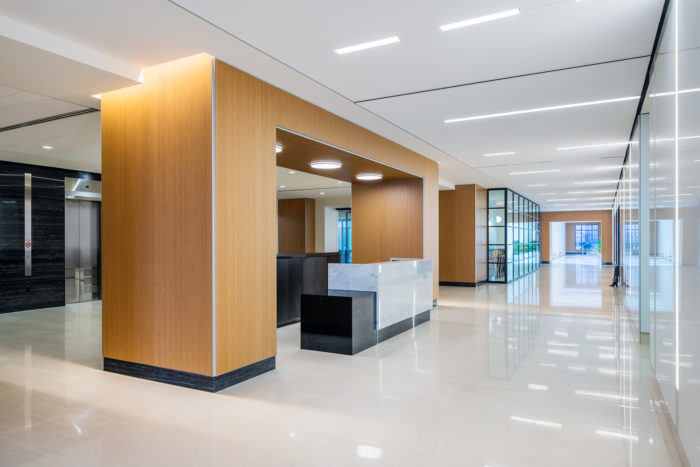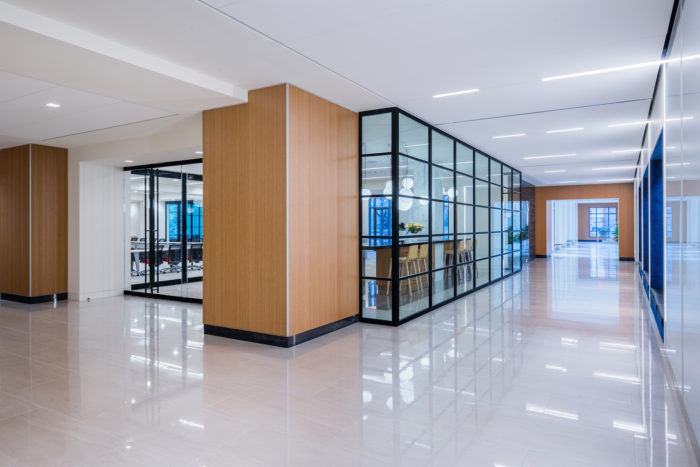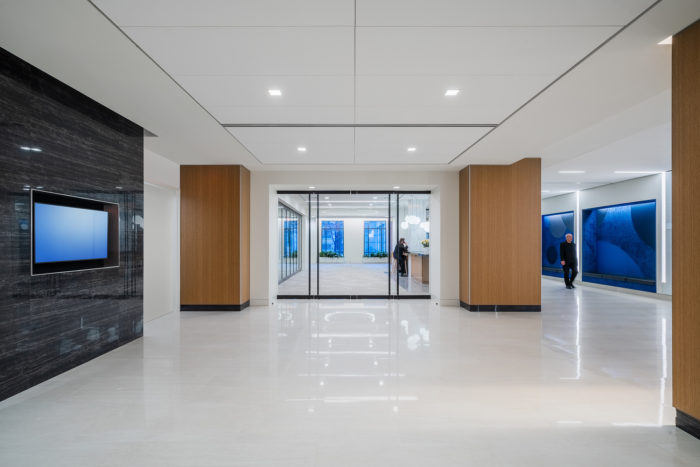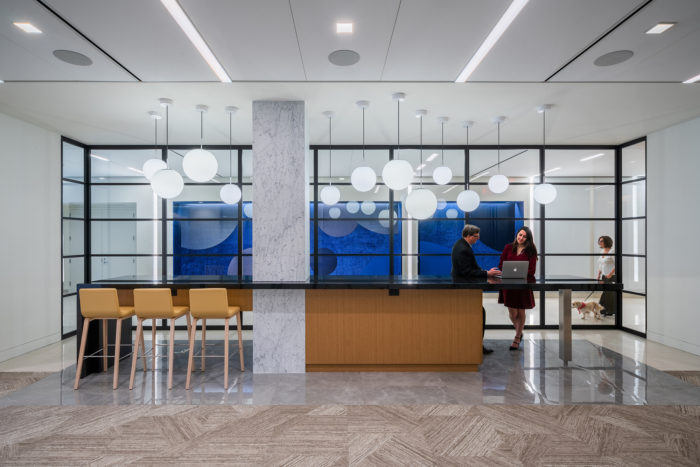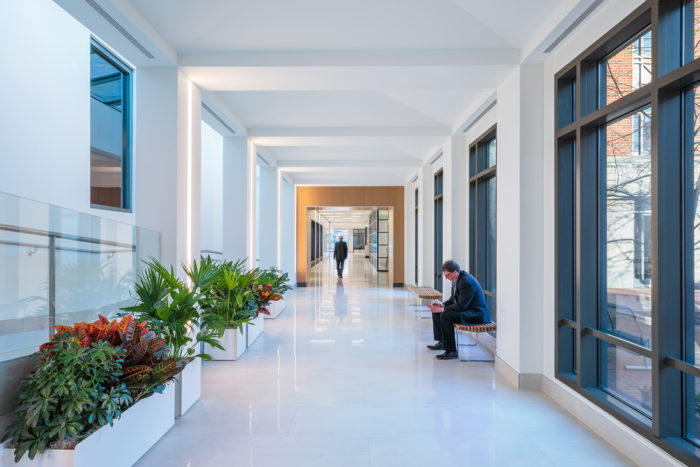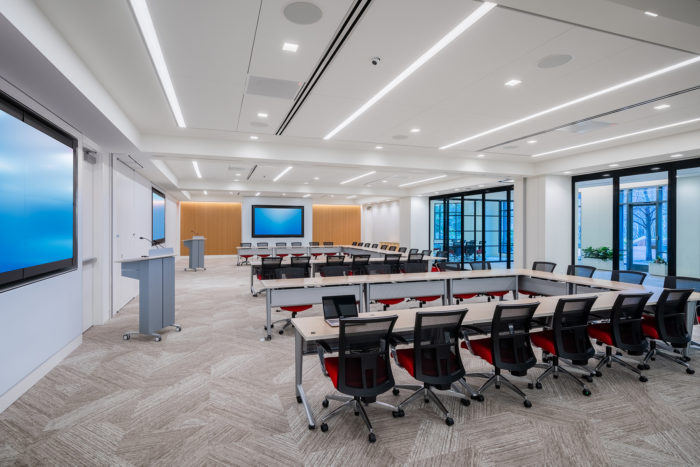1400 16th Street Amenity Space
The 1400 16th Street Amenity Space, designed by Baskervill, has sophistication, open space, and clean lines for guests to enjoy while they work, meet, and conference.
Baskervill worked with developer Stout & Teague to reposition 10,000-SF of outdated public space at 1400 16hth Street in Washington DC. The reimagined space transforms the current lobby, an enclosed narrow corridor, into an open, light-filled entrance that welcomes guests and tenants with casual seating, community tables for informal meetings, and a sleek configurable conference and event center with room for up to 200 guests, as well as an adjacent pre-function lounge.
The reconfiguration also creates a more seamless and natural connection between the lobby’s event center and the building’s existing courtyard. Mirroring the design of the building’s anchor tenant, CTIA, the overall design aesthetic features a mix of sophisticated materials and colors to brighten the space; glass walls, light wood paneling, porcelain tile, and stainless steel accents culminate to create a fresh, modern vibe.
Design: Baskervill
Photography: Iris22

