Hyatt House Chicago / West Loop-Fulton Market
Eckenhoff Saunders designed the dynamic Chicago hotel space of Hyatt House Chicago and the West Loop-Fulton Market.
Conceived as a hospitality-retail mixed-use development, the hotel provides traditional and extended-stay rooms with efficiency kitchens. Designed to provide high-quality brand recognized accommodations for business travelers to Fulton Market, the hotel has numerous “off proto-type” rooms that respond to the unique needs of guests traveling to receive professional development and training of a nearby corporate tenant of the developer, Sterling Bay. The provision of high-quality design with an aesthetic carefully tailored to the gritty character of the neighborhood reinforces Sterling Bay’s brand and enhances the value of all property within the entire district.
The spirit of Fulton Market guided the project’s design. Designed as two primary masses, one atop the other, the tower portion of the building, which steps back from the street, is separated from the street-level podium by the third-floor hotel “Sky Lobby” level, clad entirely of metal panel and glass.
Furnishings reflect the contemporary design of the building. Guests enter through the lower auto lobby, accentuated by exposed reclaimed brick and decorative chandeliers. Entering the third-floor sky lobby, guests are greeted by the reception area featuring dark finishes, custom lacquered steel, exposed brick/rebar, and reclaimed wood elements.
A large, beautiful radius chandelier accentuates the lobby space, and a slatted felt ceiling above gives a distinct look and feel in a clean and contemporary design. A bar, outdoor balcony, lounge, dining, and coffee bar/breakfast area with custom kitchen millwork blends seamlessly. Rooms are efficiently arranged and feature a blend of contemporary elements. The 14th floor contains an indoor swimming pool, a fitness center, and an outdoor patio with sweeping skyline views.
Design: Eckenhoff Saunders
Contractor: Skender
Photography: Mariusz Mizera

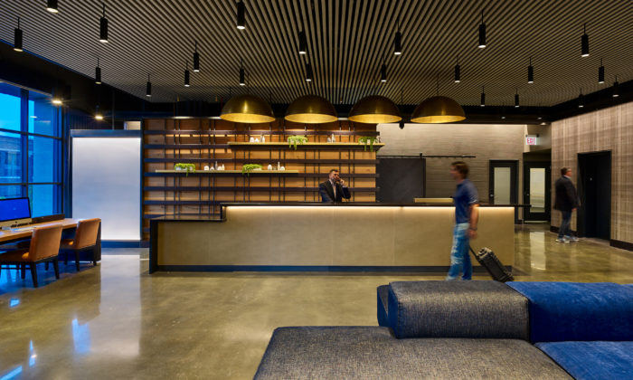
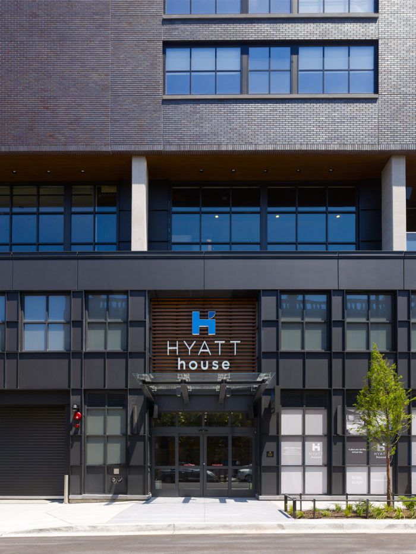
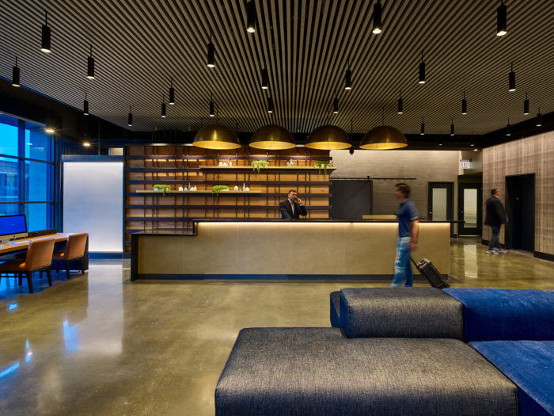
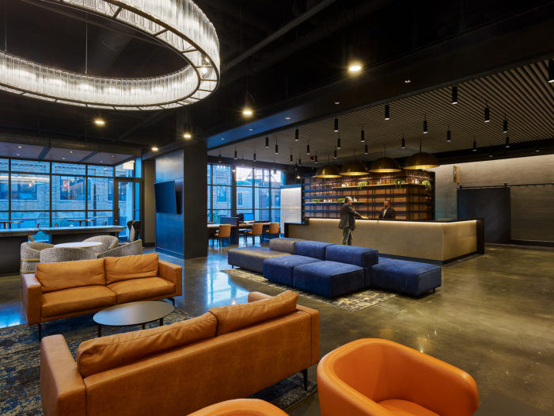
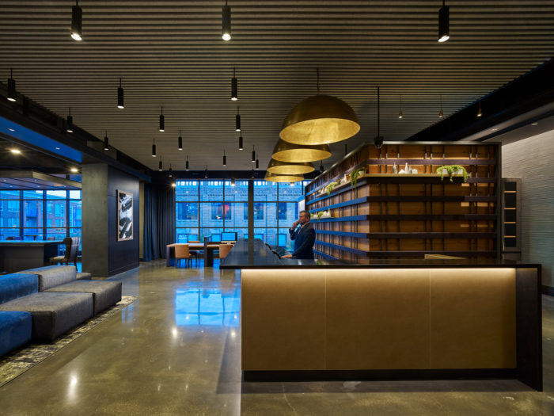

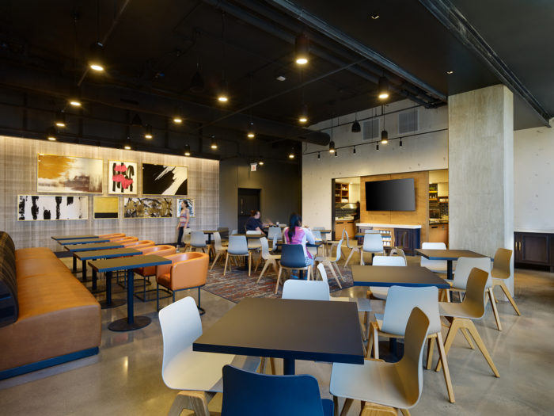
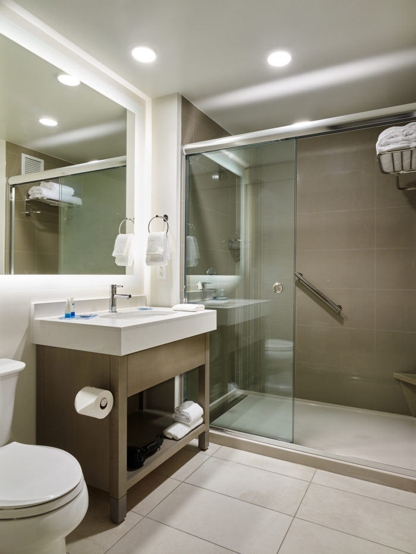
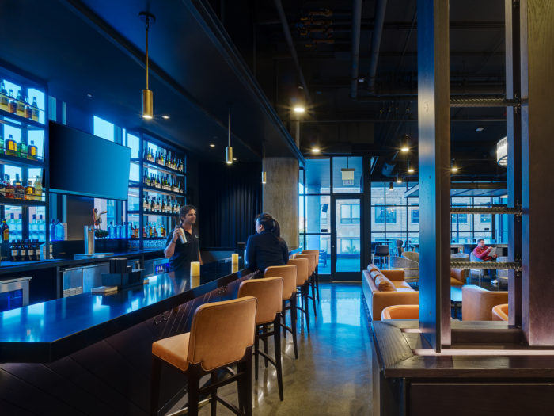
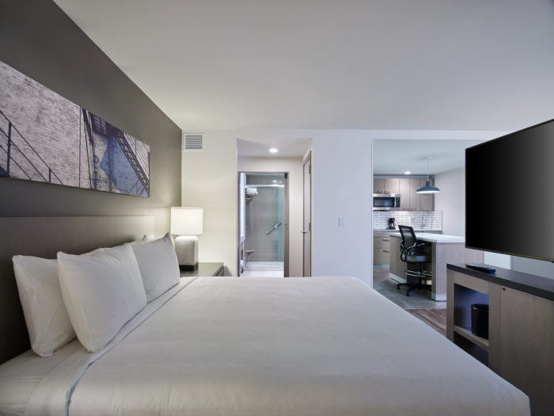
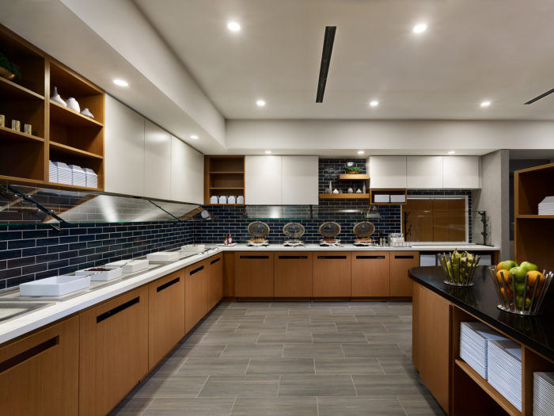
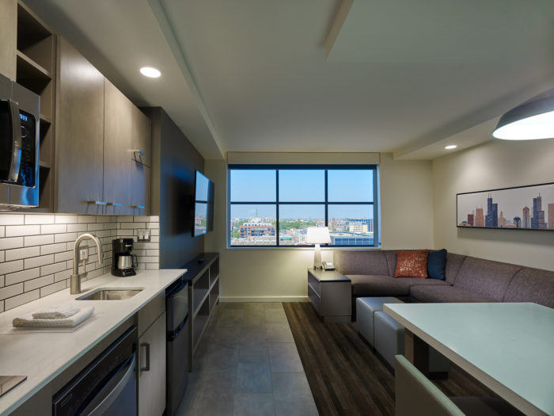
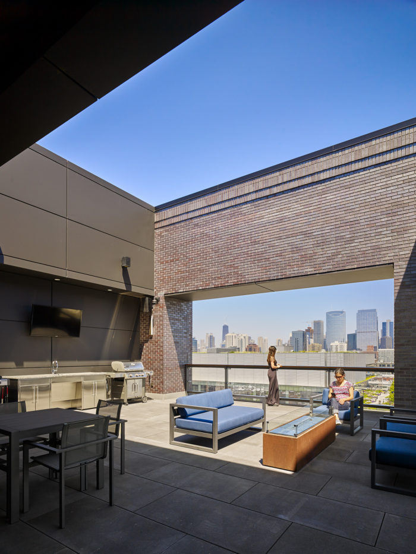
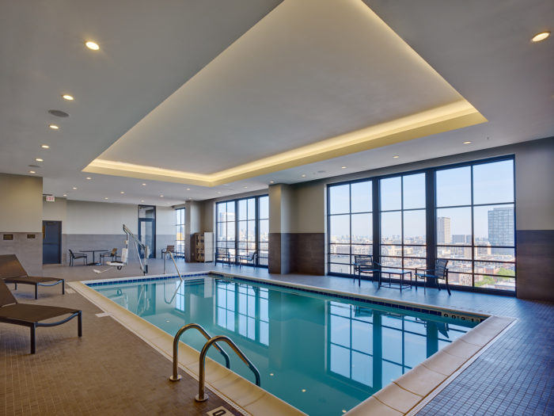
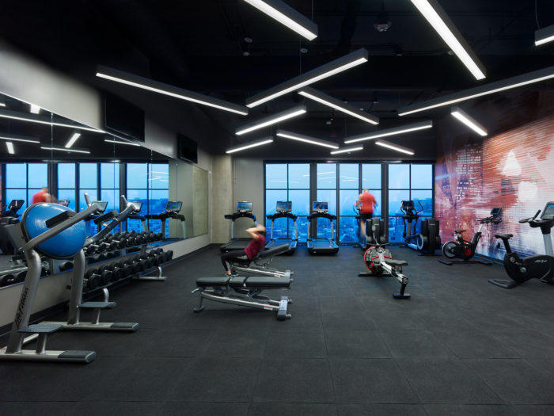
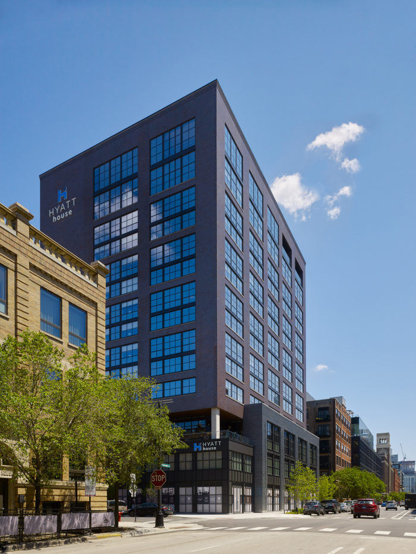






Now editing content for LinkedIn.