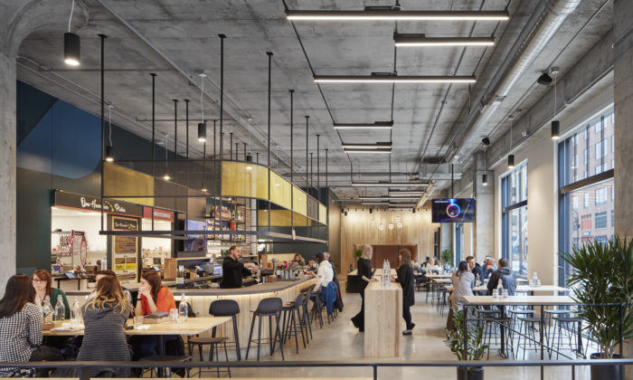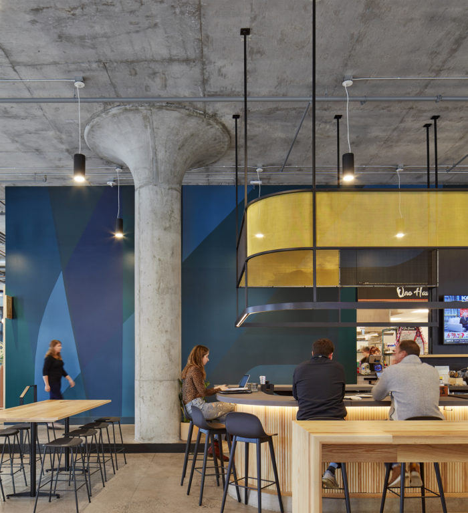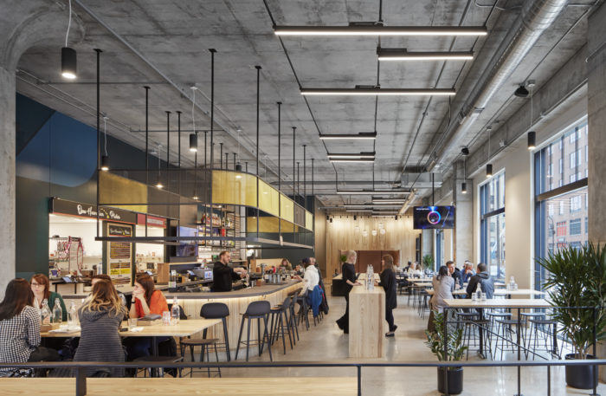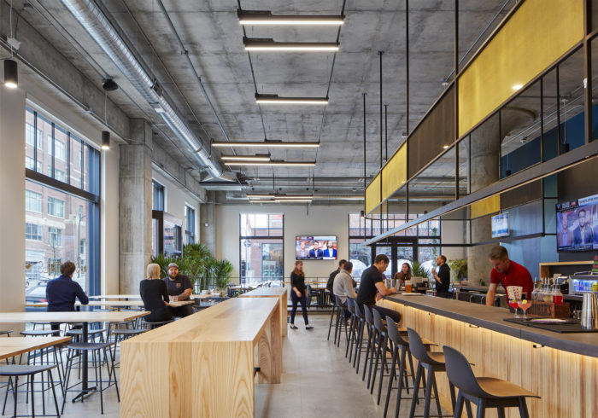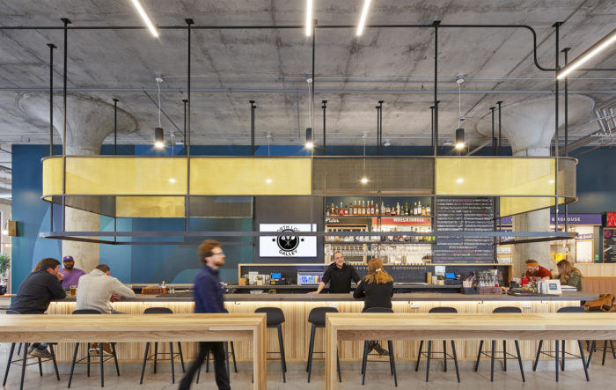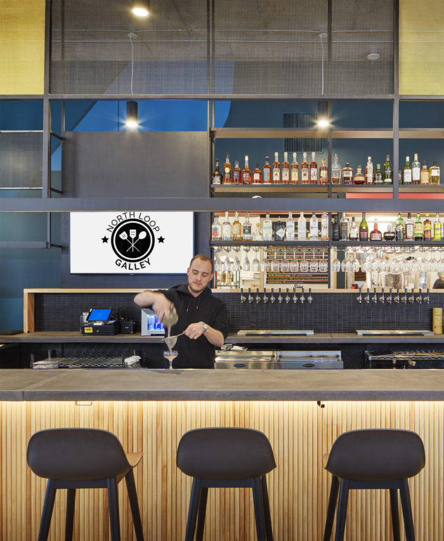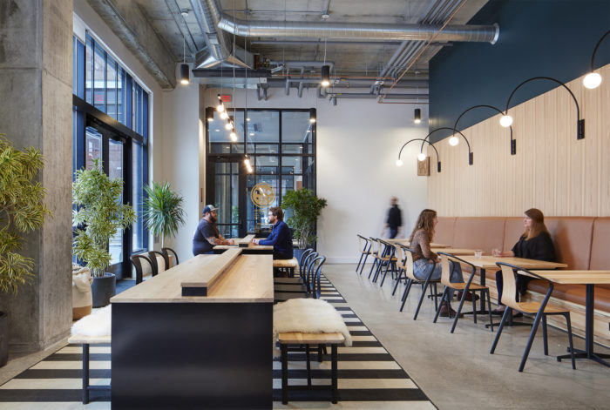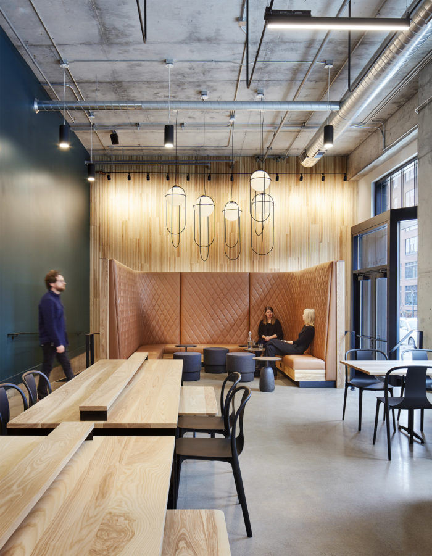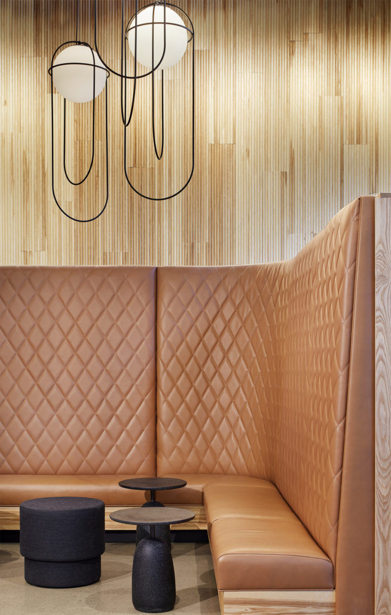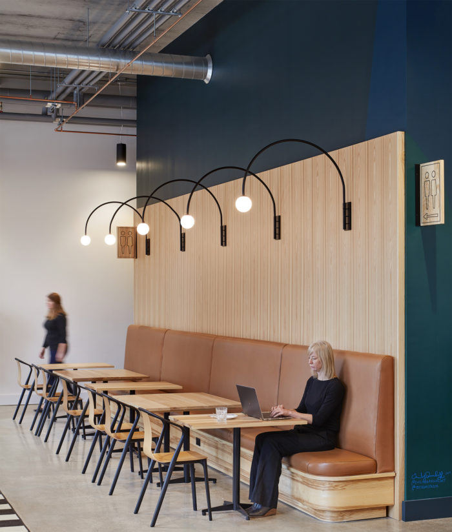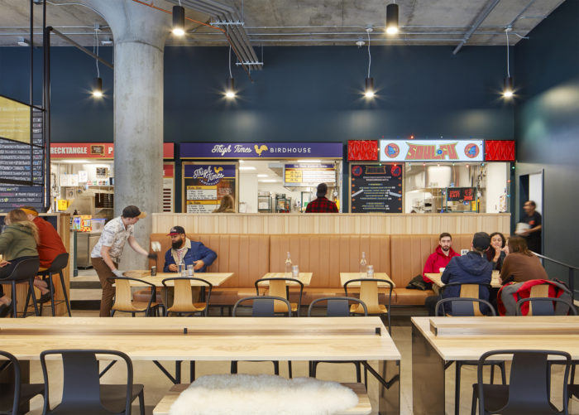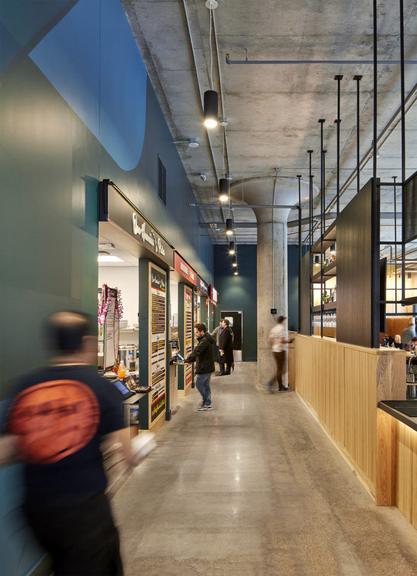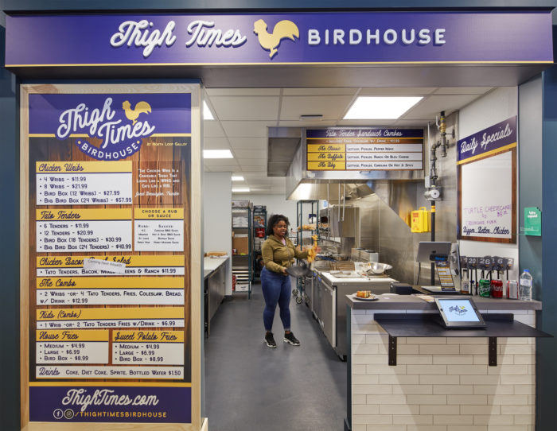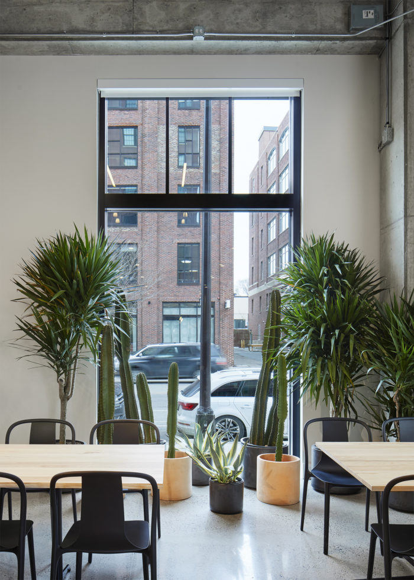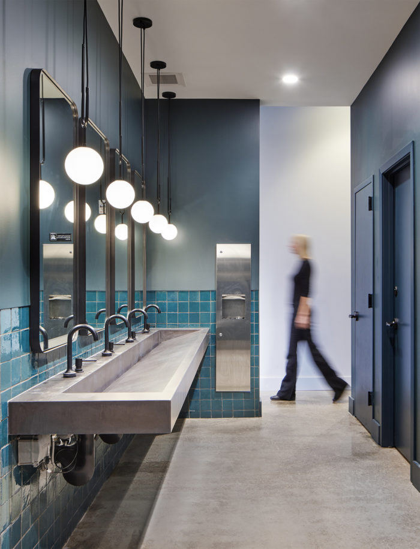The North Loop Galley
Studio BV created the concept for the North Loop Galley as a modern, sophisticated and experimental food hall for chefs to create a sense of dining adventure both day and night for patrons in Minneapolis.
The food hall acts as an incubator for chef’s who want to stretch and try a new food concept. There are four food stalls (kitchens built by Galley) the chefs come in and create a micro restaurant for 1 year. After a year – the chefs all change out. This keeps the concept fresh and keeps customers coming back.
The design concept was a modern minimal concept that focused on contrasts. Studio BV created wood and black elements that contrasts with the cool cast in place concrete floors, ceilings and columns. The wood is rich and textured to create a smaller scale in contrast with the structure. The tambour panels create delicacy at the bar die wall and on the walls. The space features custom lighting and art to express color and pattern in the space.
Design: Studio BV
Photography: Corey Gaffer

