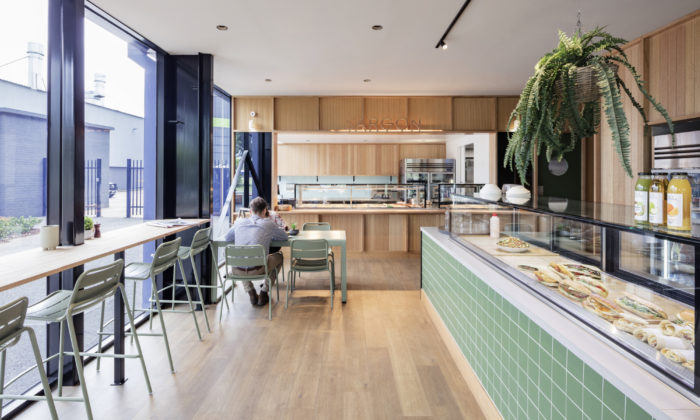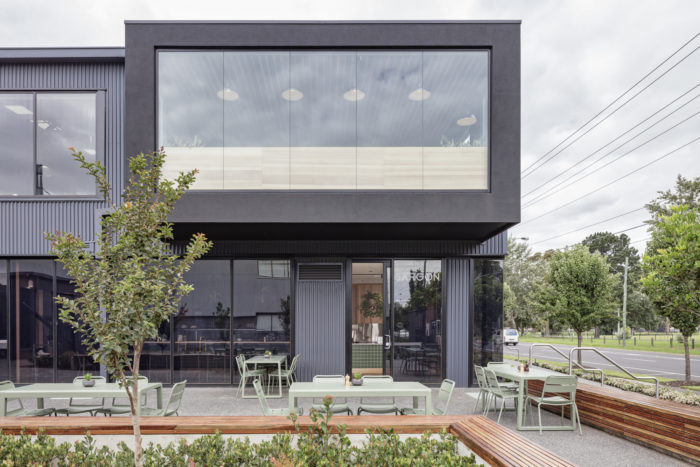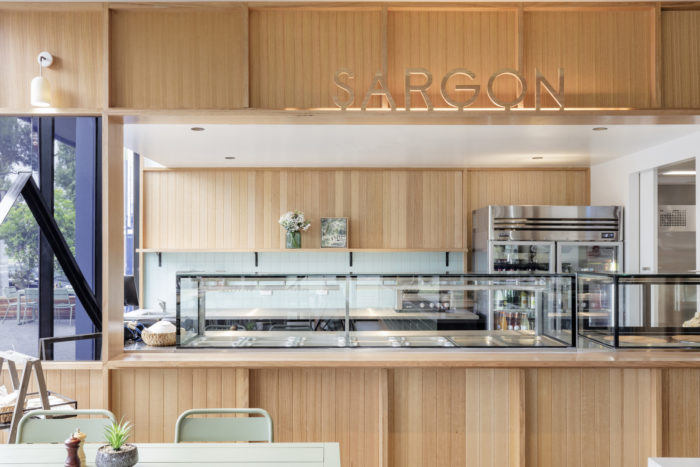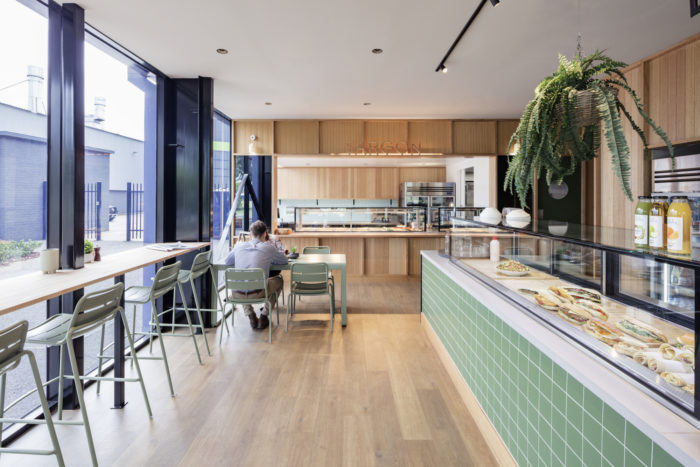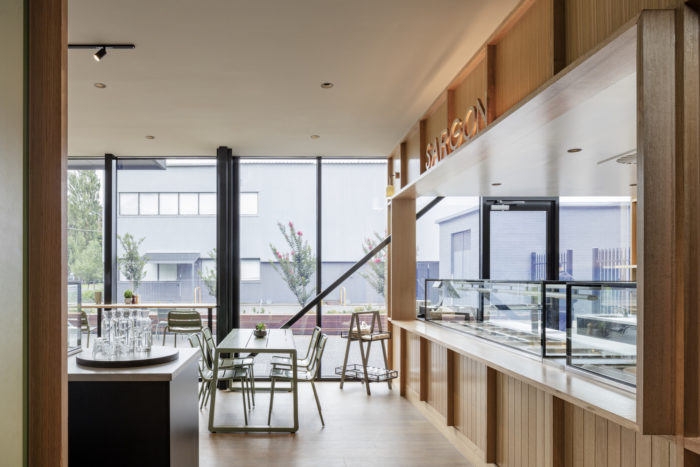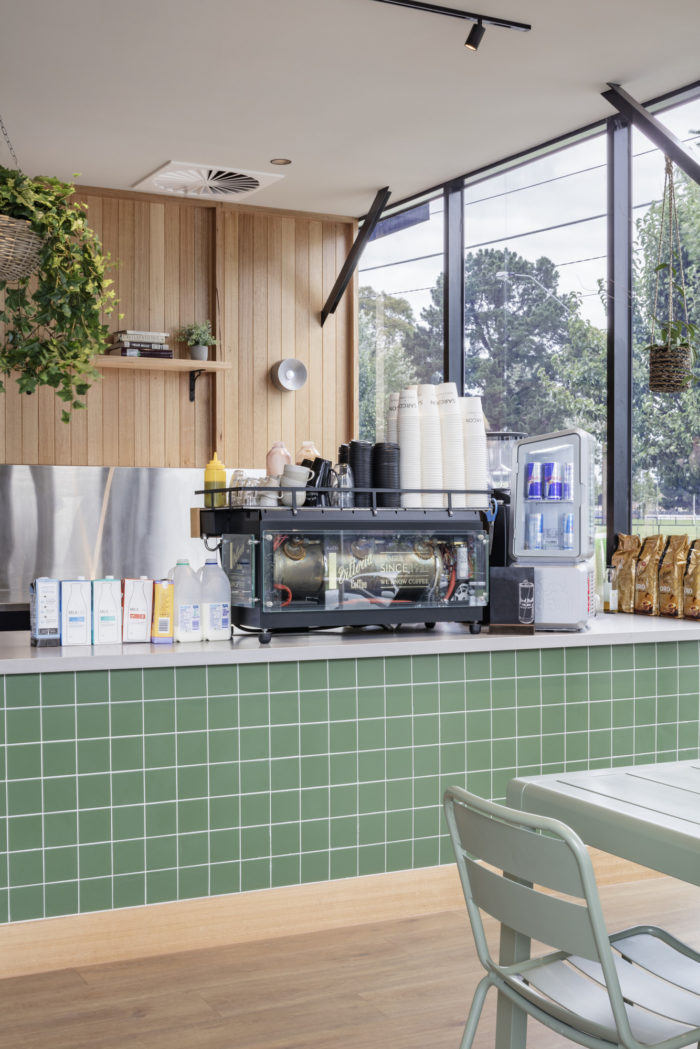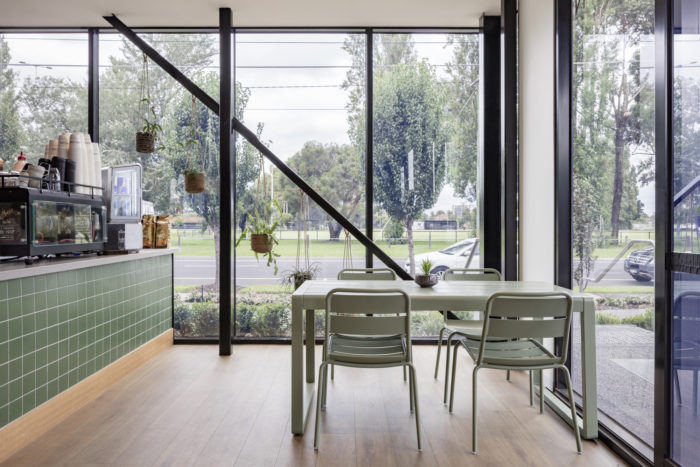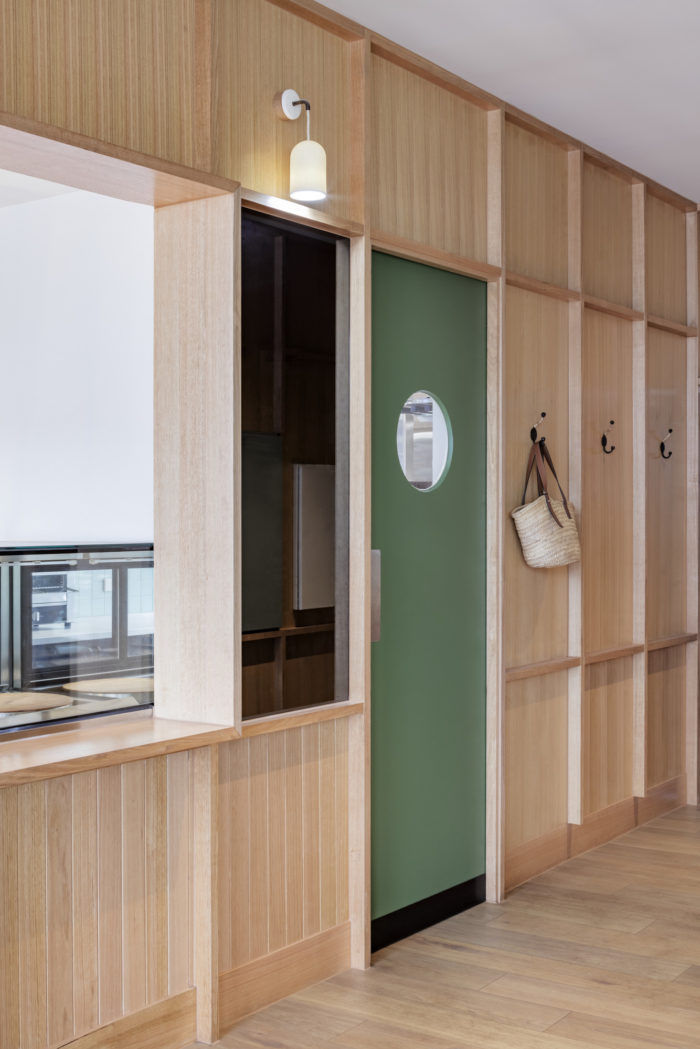Sargon Port Melbourne
Christina Kotsiris Architecture designed the Sargon café as a welcome addition to the Port Melbourne Industrial Estate.
Situated under Goodmans Head Office it is an all-day venue for coffee, breakfast and lunch. The fitout has a simple industrial aesthetic with many materials kept raw with pops of greenery and fresh colours.
The palette is kept simple, yet refined with a base of Tasmanian oak timber and touches of green. There is a playful use of timber cladding with its expressed framed.
Sargon Port Melbourne sits in an Industrial Estate under Goodmans Headquarters building. It serves coffee and food all day for local workers. Part of the brief was also to cater for a large kitchen to service all of Sargon’s other stores. This kitchen is very much the hub of Sargon.
Design: Christina Kotsiris Architecture
Photography: Nathan K Davis

