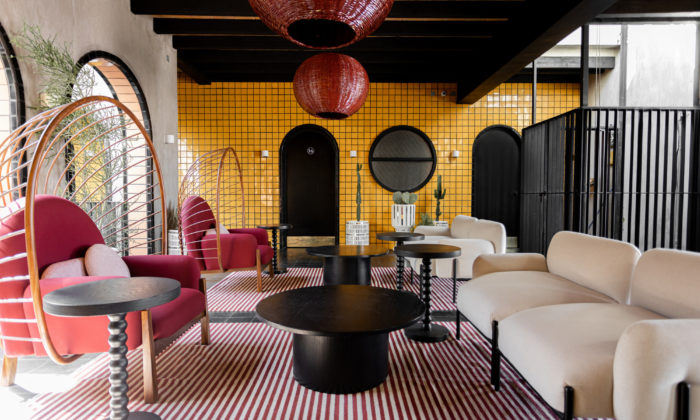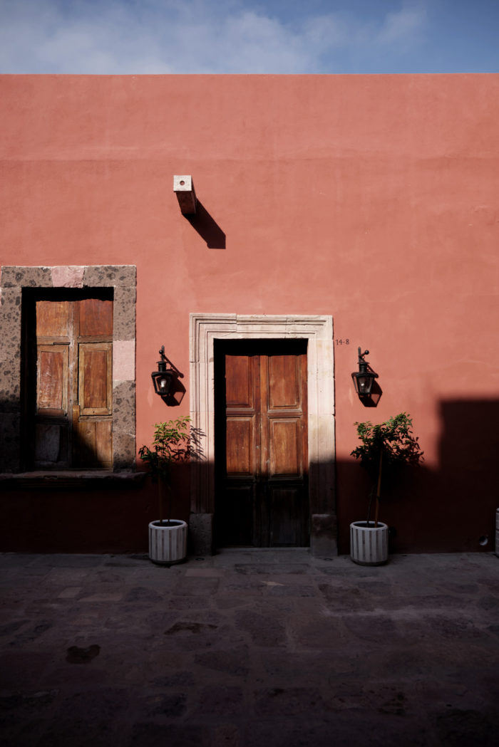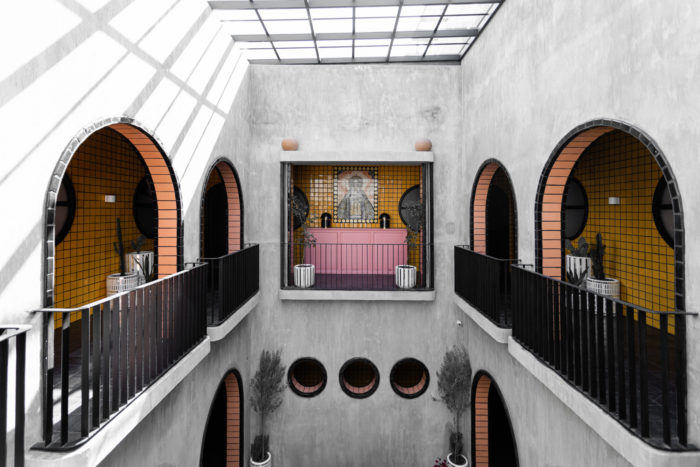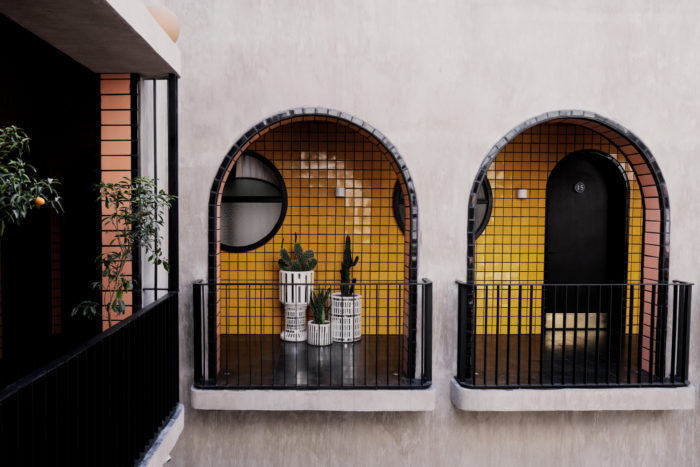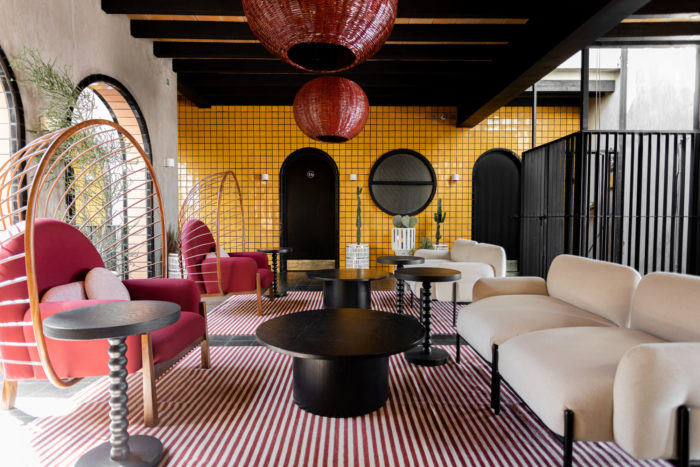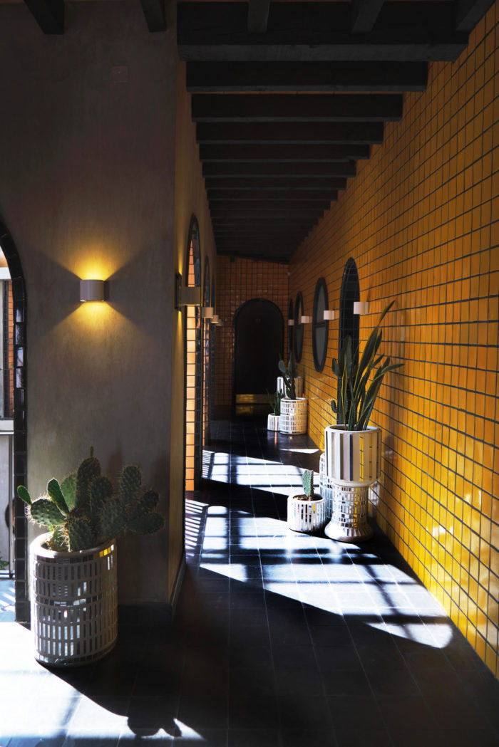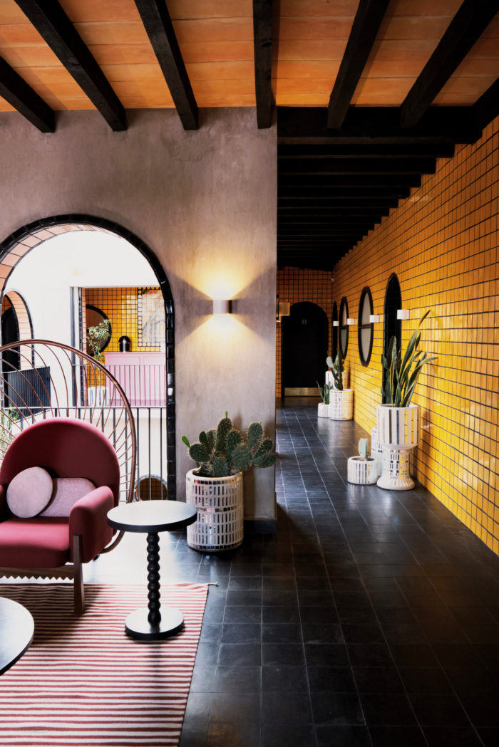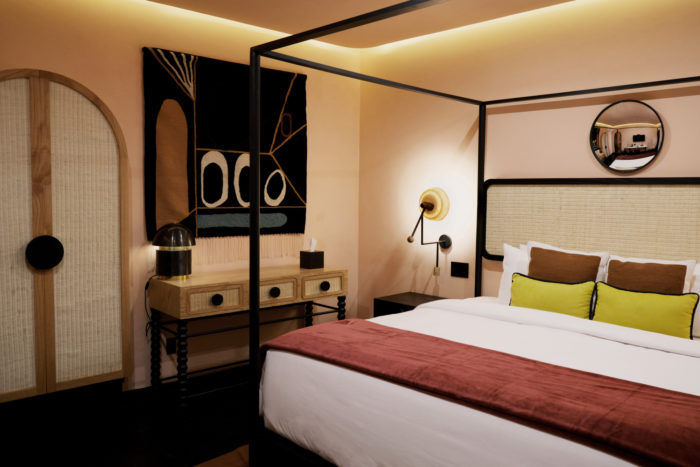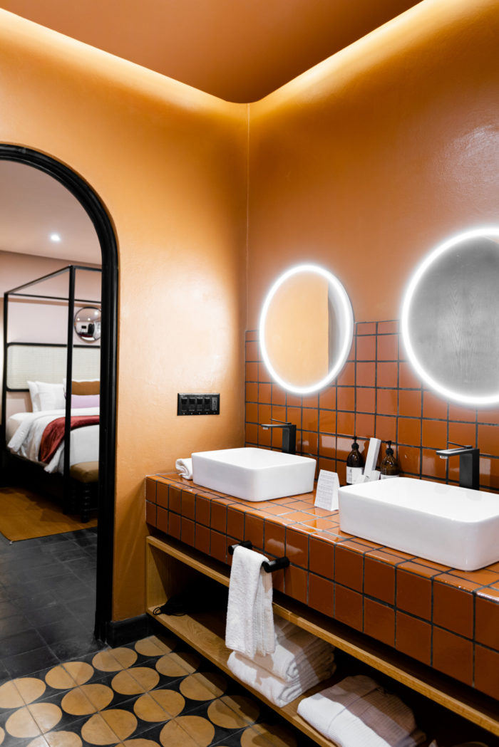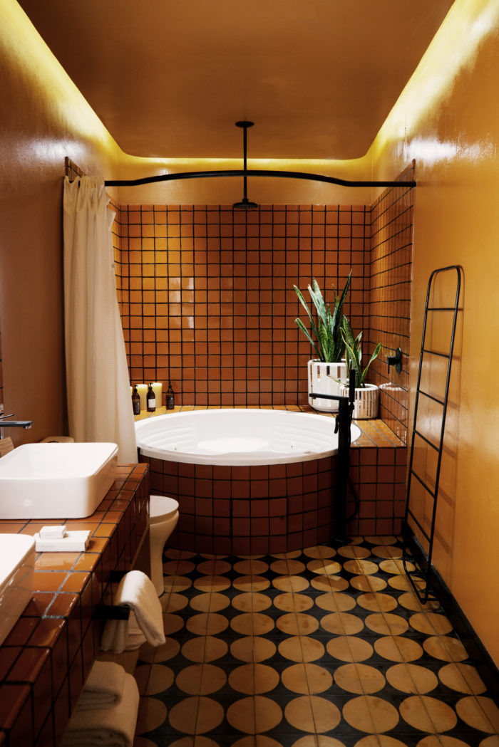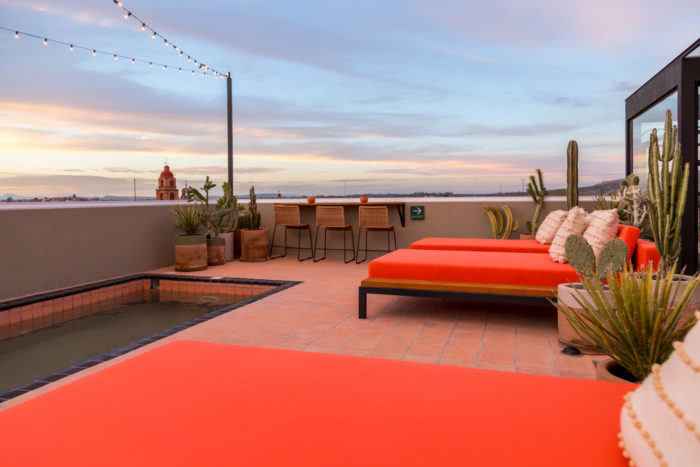Casa Hoyos
Casa Hoyos was designed by AG Studio as a hospitality experience rich with the details of family history, an authentic getaway for those traveling to San Miguel de Allende.
The history of the colonial building that houses Casa Hoyos is the crucial pillar that gives sustenance to the identity of this new boutique hotel. The property, located in San Miguel de Allende, was originally acquired by Julián Hoyos at the beginning of the 20th century to make it the first currency exchange bureau in town. Later, Julián and his family decided to start a grain and seed store that would later be known colloquially as “El Banco del Frijol” or “Bean Bank”due to the singular mix of commercial activities.
The sequence of the different generations of the Hoyos family allowed this project to be converted into a hotel rich in details. Today, the iconic building belongs to the fourth generation, who, together with A-G Studio, pay tribute to the family legacy through the conception of this unique accommodation.
Following the guidelines of the National Institute of Anthropology and History (INAH) to conserve the nation’s heritage, the challenge was to restore the main courtyard and build from scratch, on the back, a contemporary space that would strengthen and preserve the original identity of the edifice, giving it the genuine bohemian style that characterizes the essence of San Miguel de Allende. Being a protected property, every detail of the remodeling had to be submitted to the approval of the institution.
The source of inspiration for the architectural project derives from the encounter between the three key moments in the history of the property: the arrival of Julián Hoyos from Spain and his family life, the opening of the first currency exchange office, and its conversion into a store of grains and seeds. Each of these moments influenced the selection of materials and decorative elements that converge in the same space, giving life to Casa Hoyos.
The interior layout is concentric; the spaces of the hotel, located on the ground floor and first level, are distributed around an open central patio bordered by And alusianstyle balconies, reminiscent of a typical house in southern Spain.
At the back part of the first level, the mural of a Sorrowful Virgin of Loreto — made and hand-painted in glazed Talavera from the city of Dolores Hidalgo — crowns an altar that reflects one of the most deeply-rooted religious traditions of the Iberian Peninsula, fromwhich the Hoyos family originated.
Just below the virgin is the antique piece of furniture that served as the original counter of the bank. Like this restored piece, various objects that were found in the house for years were recovered to give them a new life within the project, remaining as vestiges and witnesses of the past. Every piece of furniture within the 16 rooms was integrally designed by A-G Studio for Casa Hoyos.
Design: AG Studio
Photography: Diego Padilla, Fernando Farfán

