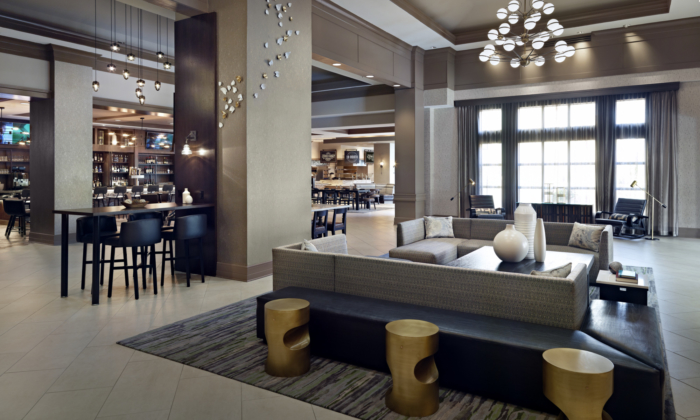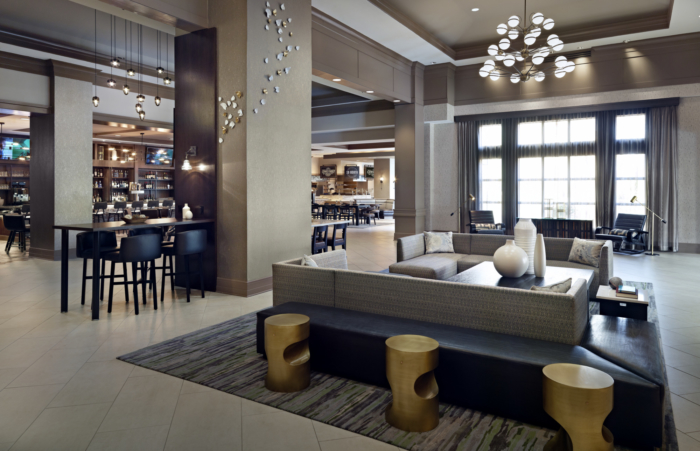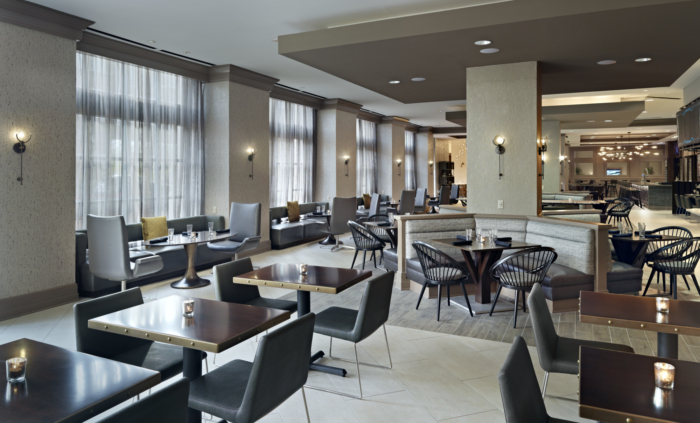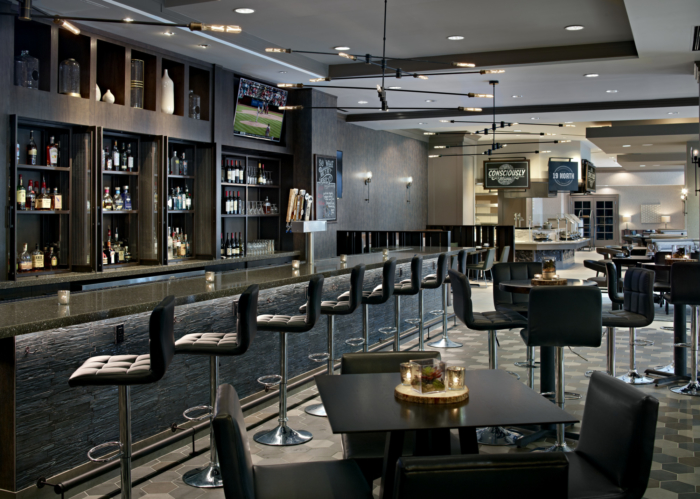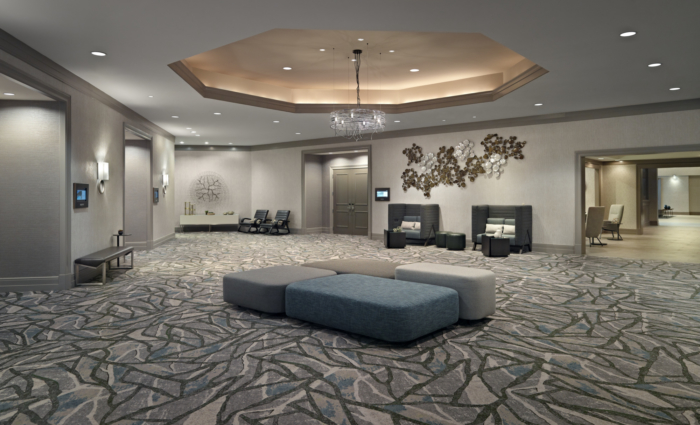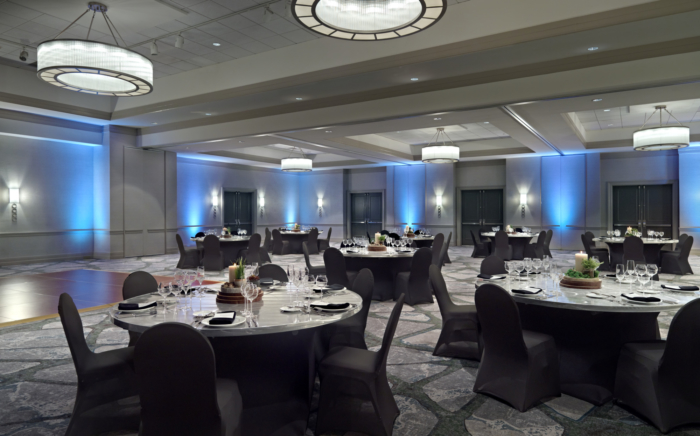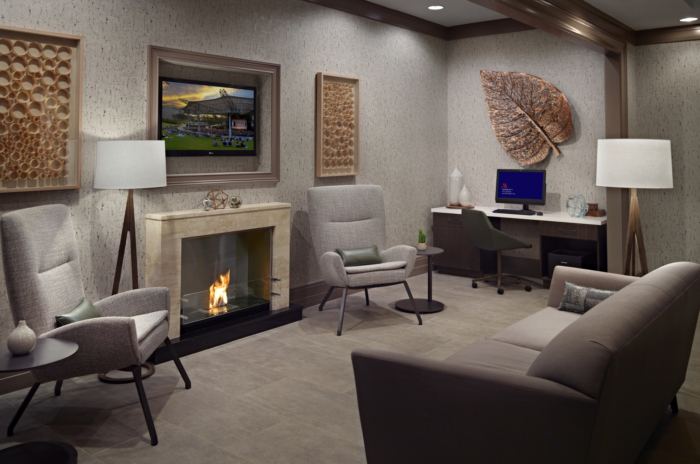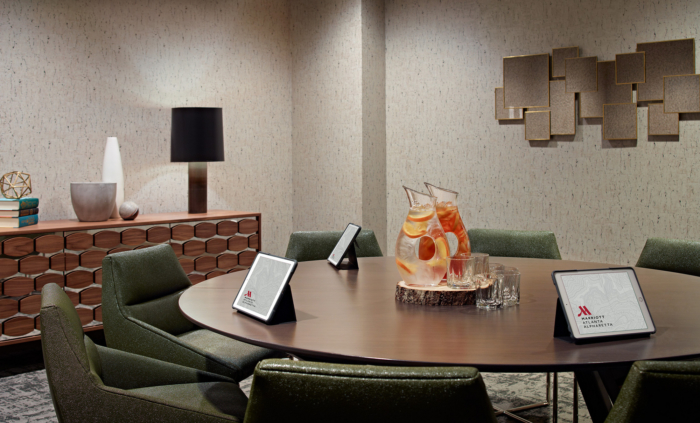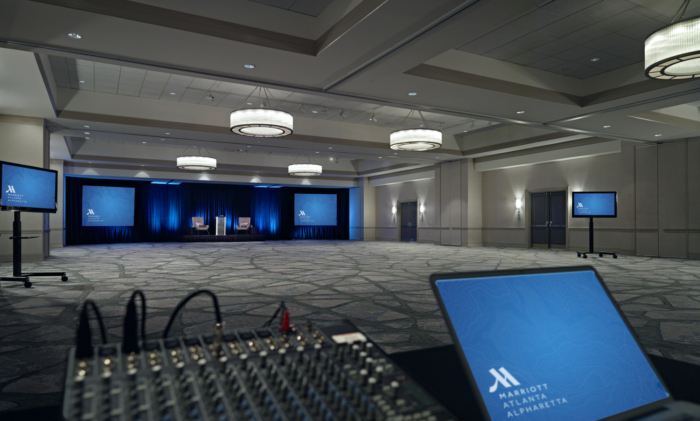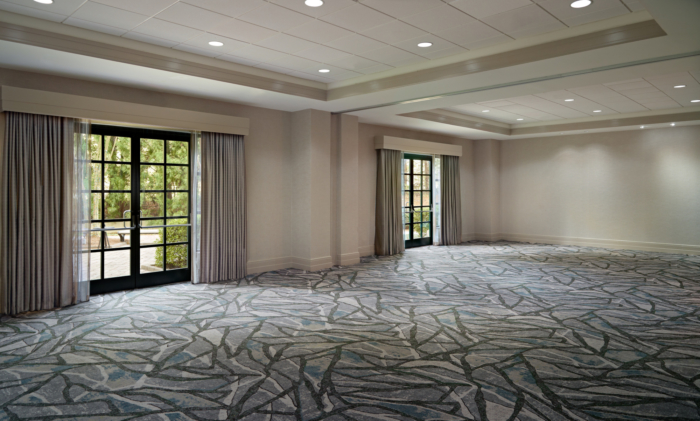Alpharetta Marriott
P3 Design Collective and //3877 collaborated to modernize and open up the Alpharetta Marriottto ffering travelers a more refined and thoughtful stay in Alpharetta, Georgia.
The Alpharetta Marriott has been updated by collaborative design team P3 Design Collective and //3877 to reflect the latest in design, appealing to a wide range of clientele looking for the best in business-class accommodations. The Georgia-staple once displaying a dated color palette and confusing floor plan that lacked space for engagement between guests and staff, has been transformed.
Now, featuring an open floor plan throughout its lobby and many event spaces, the hotel has been modernized, with ample room for events, conferences, and business meetings. Part and parcel of the hotel’s wish to blend food and beverage spaces with lounge and service areas, each of the hotel’s communal spaces present a dual-function.
Upon entering the hotel, guests are greeted by soaring ceilings that craft an elegant station for guests checking-in and checking-out. Illuminated by multi-tier custom-designed pendant chandeliers, the space fuses traditional elements with those that exude modern flare. Abstract in its design, the central chandeliers serve as a focal point, with bird-nest-like clusters staggered throughout the lounge to create intimate spaces within the larger pre-function hall. The custom design concept continues through the space’s furnishings, all designed to serve guests working on the go, as well as those who wish to sit back and relax.
Multi-use in design, and refined in aesthetic, the lobbies central seating point, a double-sided sectional, presents itself as the entry point for the lobby’s additional work station. Sitting just behind the sectional, a feature column offers guests a built-in bar-height communal table that extends outward from a decorative floor-to-ceiling panel. A recessed television is also built into the column in tandem with a custom designed art piece. The two components wrap around the vertical element, to provide an intrinsically engaging and three-dimensional piece of interest. Designed with the same thought process in mind, custom modular furniture was applied throughout, emphasizing the space’s versatility, and its ability to adapt to the needs of its guests.
Adding a touch of playfulness to the space, custom metal and wood shelving units are also included in the space, storing vintage games for guests to enjoy and serving as a host-stand and menu depository for the hotel’s food and beverage offerings. Darker tones and cheeky signage denote entry into the heart of the hotel’s bar and lounge space, with a glass tile-based bar made complete with a custom quartz countertop. Displays with mesh metal doors elevate the bar storage area, all-the-while emphasizing the designer’s use of texture on both the space’s hexagonal floor tiles and the multi-tonal wallcovering. Entertainment centers are strategically placed with inset televisions located at high points in the space.
Found throughout, and adding a tactile layer of luxury and warmth, custom rugs and axminster carpets don the lobby and event space’s floors. The tonality of the flooring selections enhance the warm, neutral palette selected for both the hotel’s wall coverings and furniture, creating a cohesive look from top to bottom.
Design: P3 Design Collective and //3877
Photography: Mark O’Tyson

