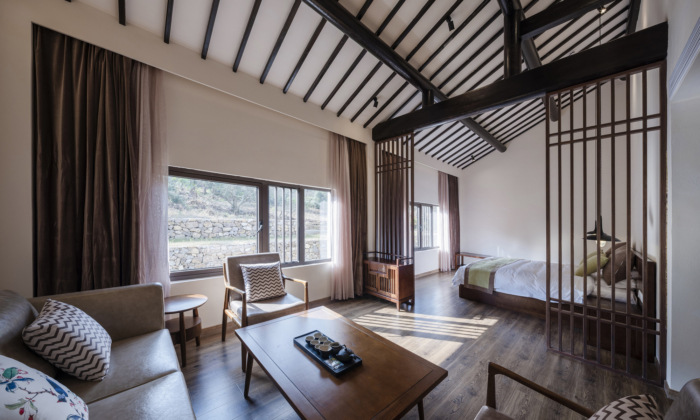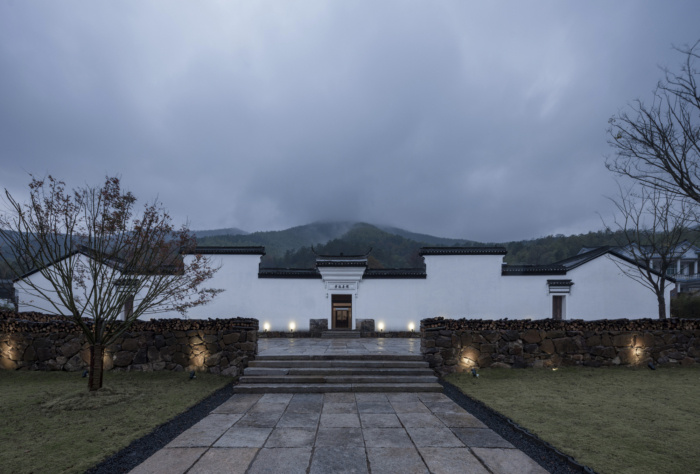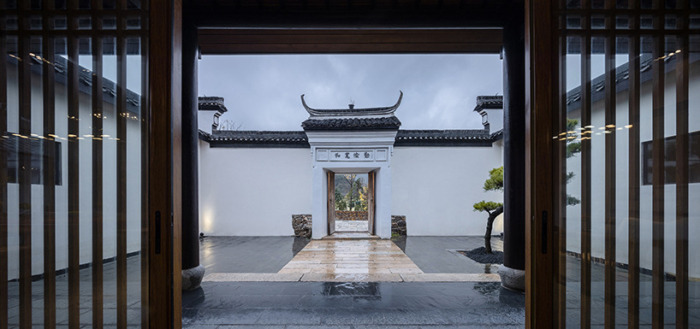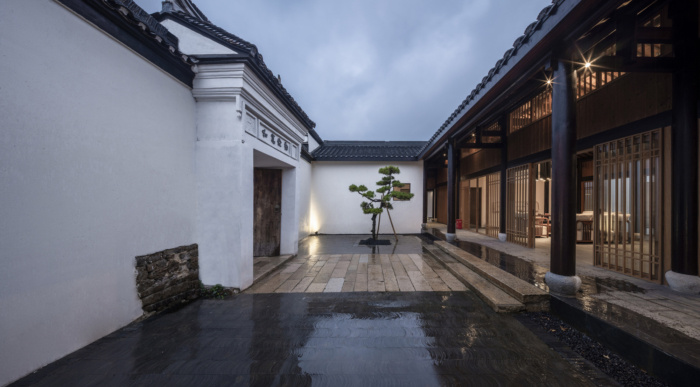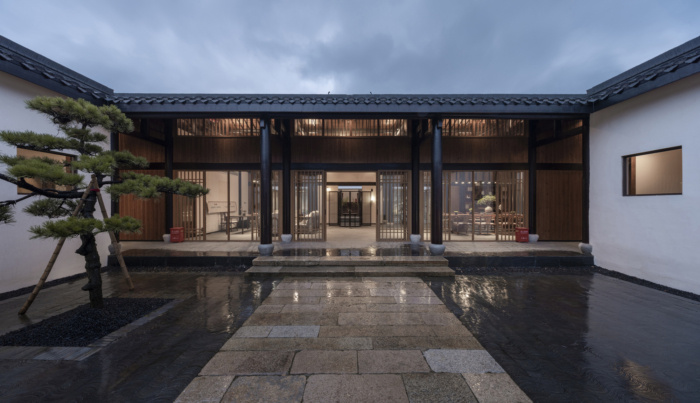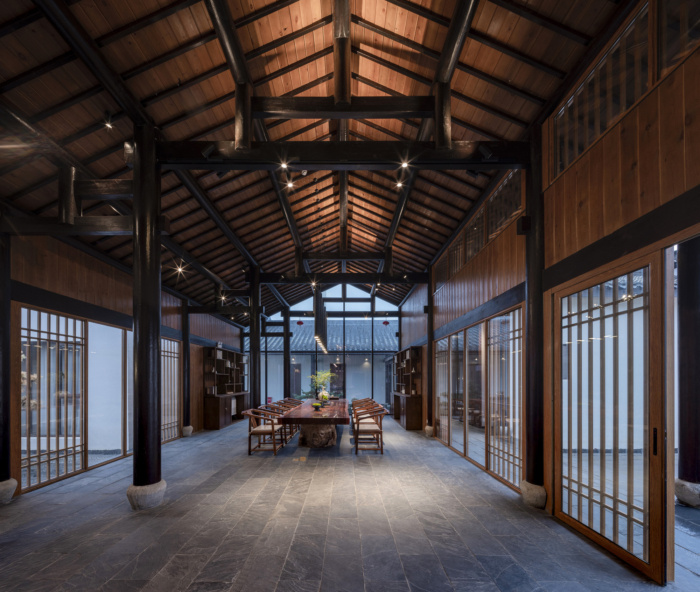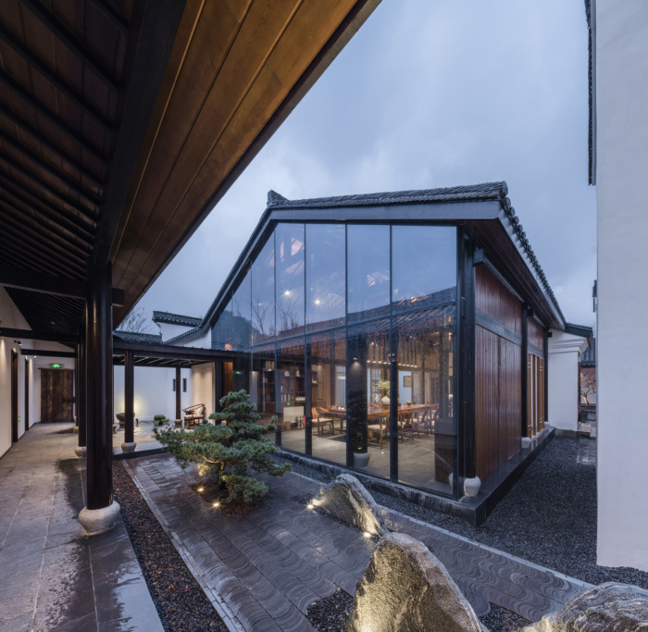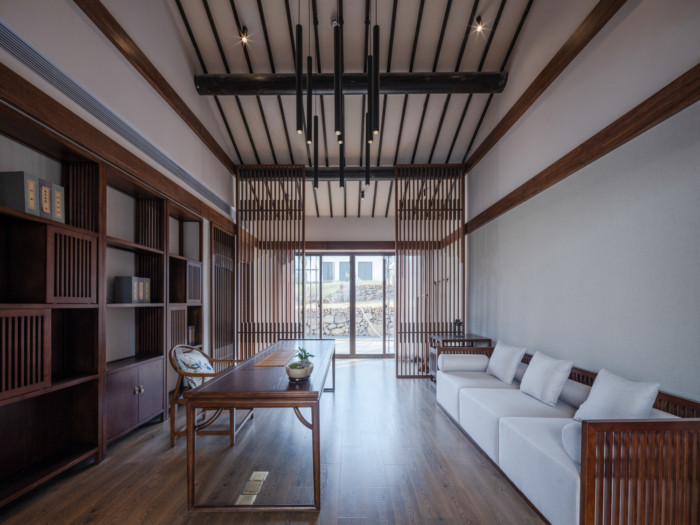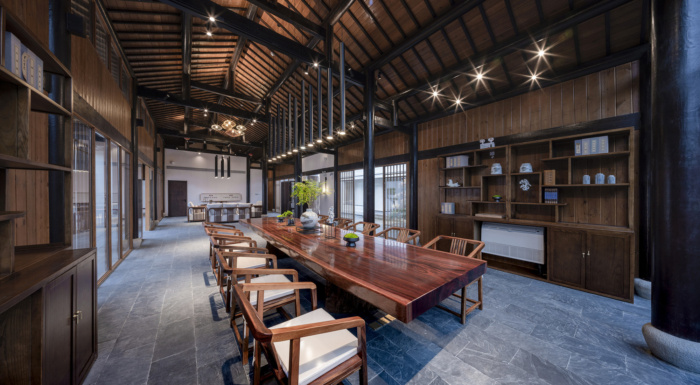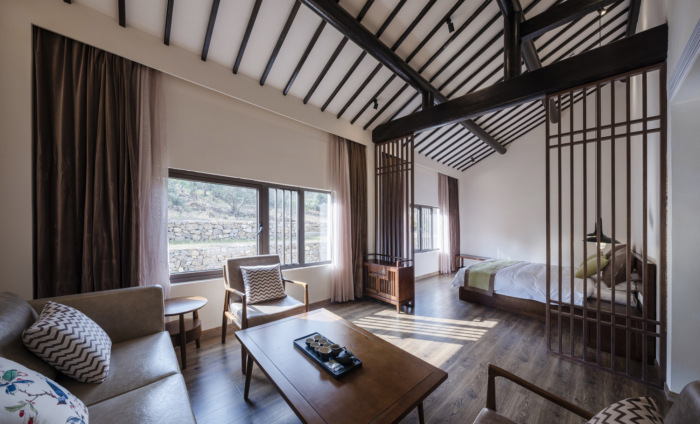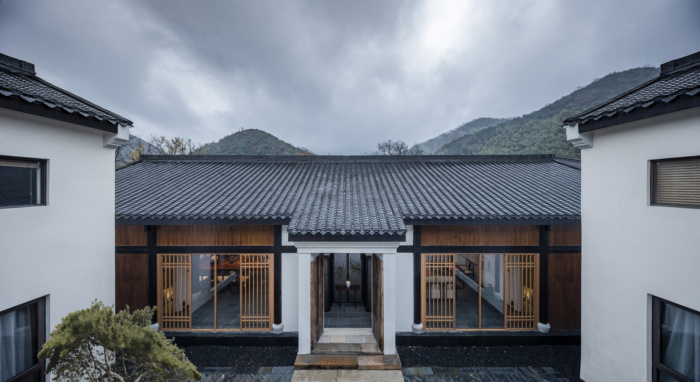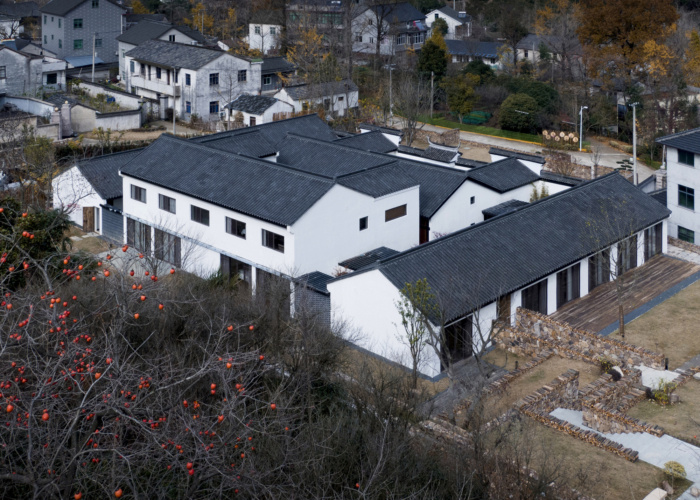The Ancestor House
The Ancestor House by Yushe Design rather than an architectural and interior design, it is a shaping of the humanistic pattern of “etiquette”, and a modern rebirth of Chinese residence.
Named the Ancestor House, the property was the family mansion first built in 1898 by Zhou Ansheng, the grandfather of the client who tasked Yushe Design for the project. However, the house has been largely derelict for decades since all the family members left hometown for better living. One of his offspring’s nostalgia for the countryside and childhood couldn’t bear to leave it abandoned, so he tasked Yushe Design to restore and renovate it into a boutique hotel with a suite for the family.
When we first visit the site, the house was surrounded by weeds and shrubs, and blossomed red plum. Ancient villages in Zhejiang Province are always in some sort of inherent harmony with nature. The original building was a traditional Chinese courtyard dwelling — three-hall structure with two wings and four internal courtyards, with the main structure of through type timber frame. Except for the characteristic Huizhou-style facade and roof which are well preserved, most of the other original features — the loam walls, wooden roof trusses, timber beams and columns, grey tiles are severely damaged. Under such condition, the building might seem to be of little value to some villagers, but for Zhou’s family, it is a century-old dream and memory. And for us, it was just like an uncut jade to be carved into great works.
We think the best solution to rural revitalization would never be building new houses over old ones, not to mention undisciplined occupation of land. The most appropriate yet difficult way of Chinese rural construction is one that makes people feel at ease in the space without deliberate interference nor imitation of the ancient, as described by a famous saying in Tao Te Ching by Lao Tzu: “ A great sound is inaudible, and a great image is formless.
The family-style setup is perfect for those who want quietude, away from the bustling city. The interiors consist of two ideas, simplicity and space. We brought in few pieces of furniture with simple lines, good quality and extremely polished, which perfectly fuse different hues and texture. Wooden grills and local limestone floor emerged together to create a sense of warmth, naturalness. The new reflects the past without imitating it.
From design to construction, the restoration of Ancestor House just went through a cycle of four seasons; from ruins to prosperity, the Zhou family’s dream of reviving the old house continued for a century.
There were always gaps between the ideal of design and the reality of the craftsmen’s experience and techniques, for example, at first, we would like to do antique finish of the facade wall to show the history of the house, but with several rounds of negotiation and mutual compromises, it turns out to be fresh white. The “architecture without architects” in rural areas has revealed a specific situation where it was very hard for architects with trained ways of thinking to truly “root” himself in the village, for his trained experience was not necessarily what was needed there. Anyway, for our design team, this project was a most thorough practice of our “buildingless” approach. The completion of the project hasn’t left a sign of new building on the village, but the landscape at the village entrance, the alleys around the house, and the interior and exterior spaces of the building, were all more harmonious with the people’s life and the village, and more friendly to visitors from outside. This project has also inspired some local villagers thinking of renovation of their own house. in-depth thinking in us.
Design: Yushe Design
Photography: Fancy Images

