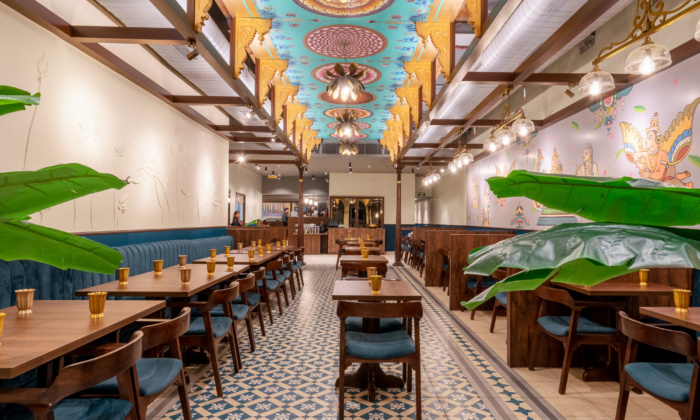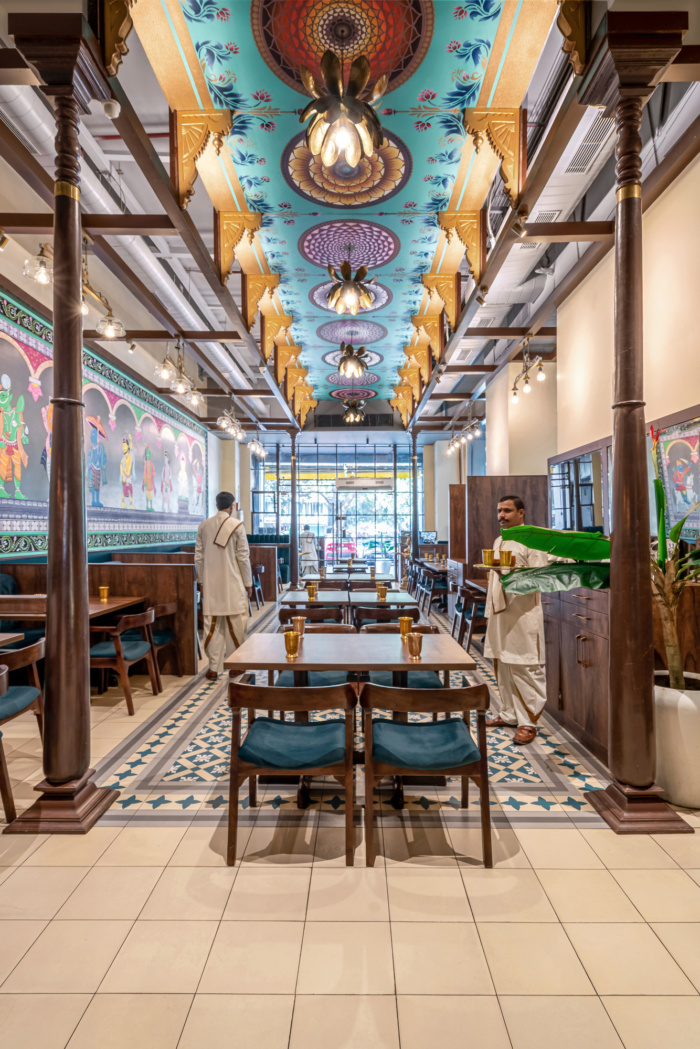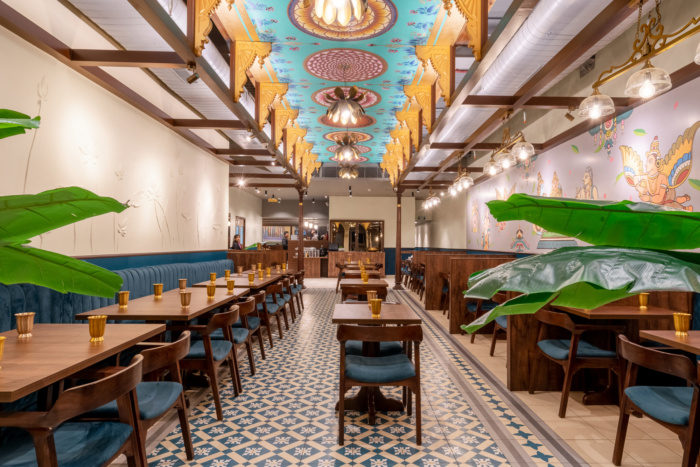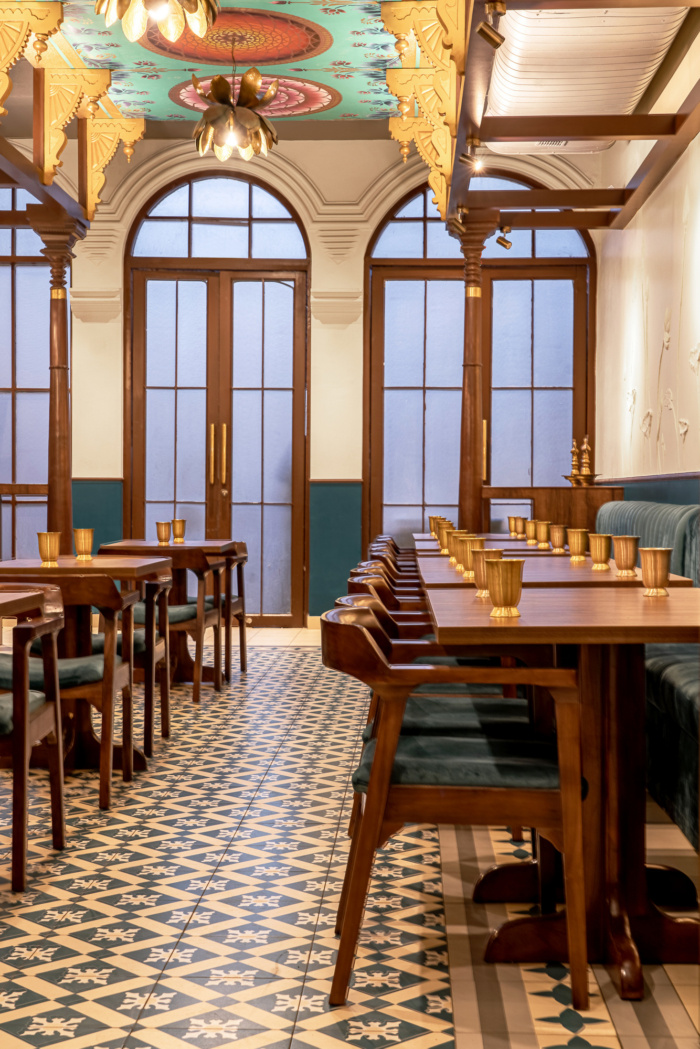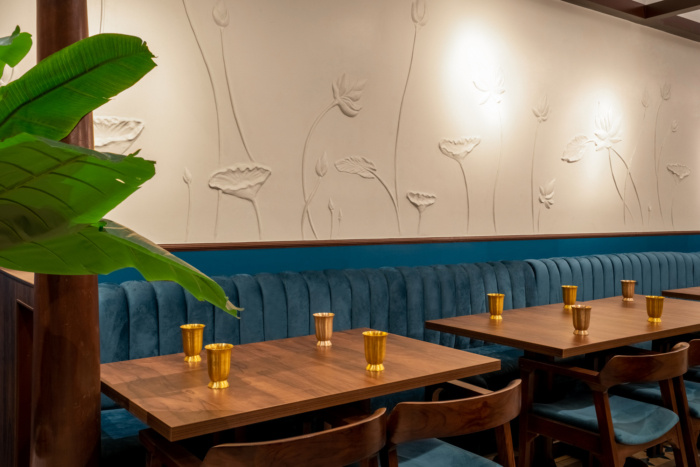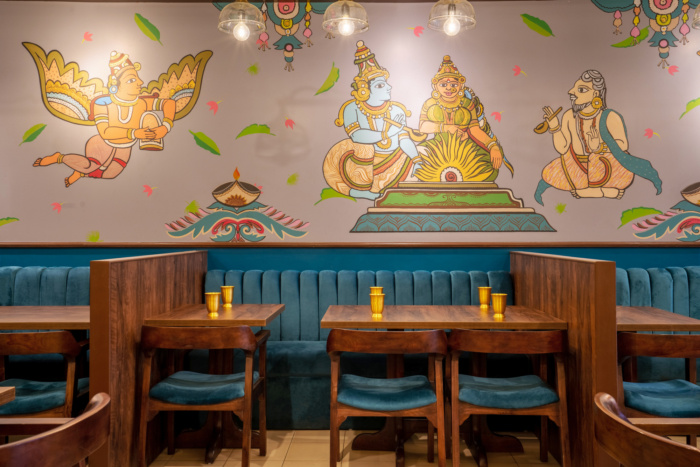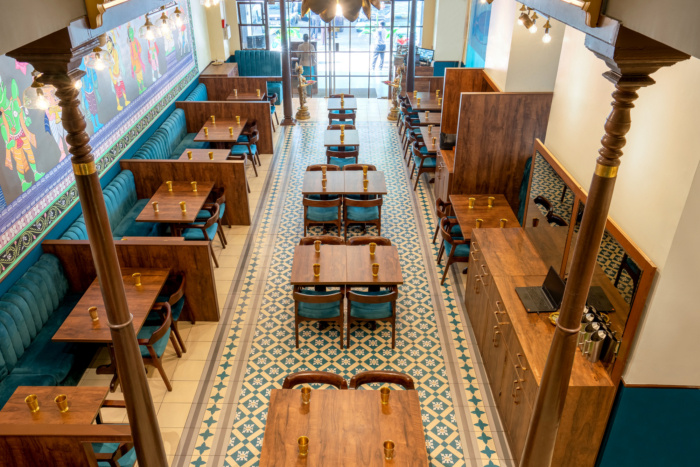Padmanabham
Amidst a bustling street filled with bistros and bars, Urban Mistrii designed Southern Indian cuisine restaurant Padmanabham to stand out within the hospitality milieu of New Delhi.
The client’s firm belief in Lord Vishnu is the inspiration behind this eatery and its name–based on Lord Vishnu’s incarnation Padmanabha, where ’Padma’ means lotus and ‘Nabha’ means navel. In its entirety, it means lotus in the navel, which was the notion behind the design of this restaurant. The design aims at weaving together an authentic experience for the visitor, using traditional elements in a contemporary setting.
The property is situated on the ground floor, in a corner of the famous colonnade structure of Connaught Place. This colonial structure, built during 1930s, was planned as a mixed use development to accommodate shops at the bottom. This posed as a challenge since the length of the space was seven times the width, making it a linear plot. Along with that, the height varied from 20’ at the front to 8’ in the centre and 12’ at the rear, as joined together.
Based on the Chettiar culture of Tamil Nadu, known for its colours, ornate wooden elements and motifs– the interior of the place portrays this traditional setup in an idealistic manner. As one walks through the restaurant, they are met various elaborately detailed and embellished features including wooden handicrafts and paintings. The columns and golden brackets rising into the ceiling embody lotuses in the form of mandalas. ‘Mandala’ means circle in Sanskrit, and they hold sacred significance in Hinduism related to health and wellbeing. Each colour and band represents virtues like meditation, mindfulness and wisdom.
The linearity of the place was taken care by judicially placing the columns and using the transitions to provide open spaces as a breather to soak in the experience. The selective colours for the palate were teal and beige with a dual tone for walls and a combination of Attangudi tiles on floors. The columns were specially shipped from Chettinad, Tamil Nadu to portray authenticity and the flooring was customised by using Ratnagiri tiles. An artwork almost spanning the length of the central seating area depicts the lifecycle and ten incarnations of Lord Vishnu along with floral motifs. In other parts, pop relief work in the form of lotus flowers rising up from a pond adds subtlety to the ambience. The golden lighting fixtures along the nave were intended to stand out as a striking feature and represent a blooming lotus–adding a sense of prosperity and purity.
The seating booths and chairs with polished wood finish and teal upholstery lie in contrast with the cream coloured walls and flooring. In the front and the rear of the restaurant, the seating accommodates groups of 4 to 6 people, each separated through wooden partitions to ensure privacy. In addition to that, it provides ample room for the users to experience the wall art, ornamented elements and the space in its entirety. The central section of the restaurant was the most challenging due to its height restriction. Open seating and counters were planned in this space to make it appear voluminous. Planters spread throughout the space enliven the atmosphere. The restaurant also houses a private area on top of its split level.
The restaurant design is a tribute to the vernacular architectural style of Southern India. It goes back to the basics and highlights the true sense of a healthy dining experience.
Design: Urban Mistrii
Design Team: Ritika Rakhiani, Sujit Chaudhary, Manisha Aggarwal
Photography: Avesh Gaur

