Sofia Sea Of Galilee Hotel Tiberias
Levin-Packer Architects transformed an ancient Ottoman building built from basalt stone and gave it a new contemporary addition to transform if into the Sofia Sea Of Galilee Hotel Tiberias.
Sofia hotel was designed with great respect for the past and the history of the place. The preservation of the original Ottoman structure was the main guideline. Using minimal language and the addition of only one new material has helped to emphasize the past.
Tiles from the late 19th century were found during the work on site. While dismantling the original tiles for the purpose of preserving, them a seal was discovered on their backs with the name Damascus telling the whole story of the area during the Ottoman period, when no borders existed and trade in the region flourished.
The decision was to emphasize these tiles which became the welcoming carpets in the lobby.
Brass was the only new material added. Joining the old original tiles and the basalt stones to add richness and depth to the harmonious space.
The old Ottoman house was built during late 19th century for a wealthy family. The ground floor was used for commerce and the top floor was used as a living space. Levin Packer Architects transformed the ground floor into the hotel’s entrance lobby and the first floor into a unique spa.
Maintaining the original proportions of the structure was a necessity. The minimal intervention in the materials helped to preserve the past. The purpose was to simplify and keep the essence, not to burden with materiality.
The preservation of the decorative floor tiles, the building’s basalt stones, the dressed stone pillars and maintaining the proportions of the initial spaces formed an unchangeable basis in the design process.
The hotel’s lounge is located in an 11 meter high space between the old and the new building, allowing the guests to sit and overlook the original façade of the building. The Space is enriched by the original basalt stone, the dressed limestone lintels, the worked column headings and the beautiful decorative railings. The vision was to create an inner garden experience with a peek to the past, a calm and magical corner as a reminder of what once was.
The Spa’s reception is separated from the relaxation area with a double sided cabinet which is detached from the original basalt walls to give them the proper respect and emphasize their materiality. Carrara marble pillars decorate the space as they have remained intact and have not been damaged during the years. The soothing beds are laid out on the painted Damascus tiles. From this main space, guests are welcomed to the Spa facilities such as the Turkish hammam, the sauna and the treatment rooms.
The spa takes the guests back in time with a traditional Turkish hammam. The hammam is covered with Carrara marble similar to the one from which the original pillars in the relaxation space are built.
The rest of the functions, such as the dining room, the coffee bar, the wine shop, the conference halls and rooms are located in the new building that rides above the old one.
The new building is designed with simple lines and neutral materials in order to focus on the old building and give it the deserved appreciation.
The dining room as well follows the clean and simple design, the space is divided by black stainless steel nets reminiscent of Tiberias’s fishing nets, a very important feature of the history and present of the Sea of Galilee.
Design: Levin-Packer Architects
Design Team: Rona Levin, Ruth Packer, Adela Tzikinovsky, Eyal Rozen
Photography: Amit Geron

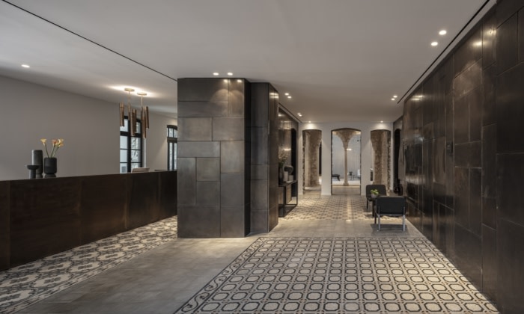
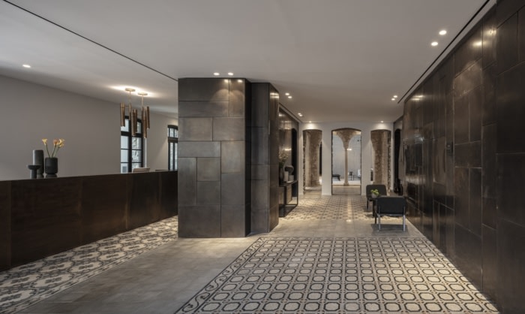
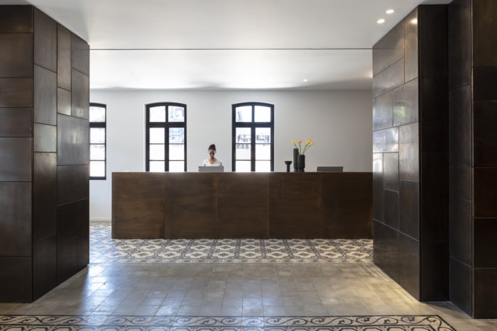
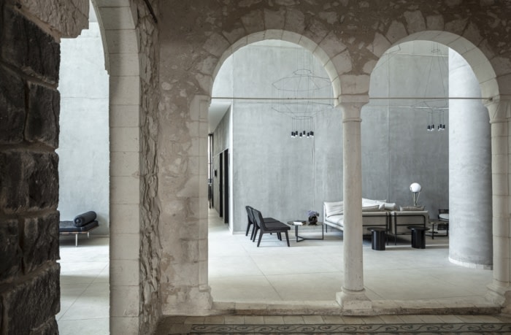
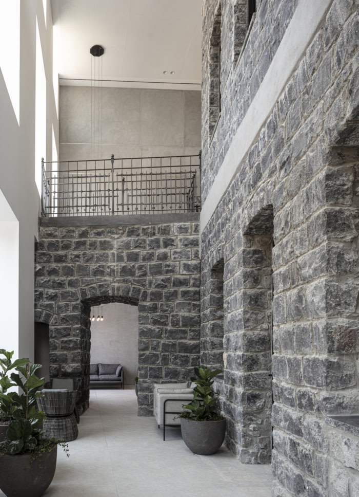
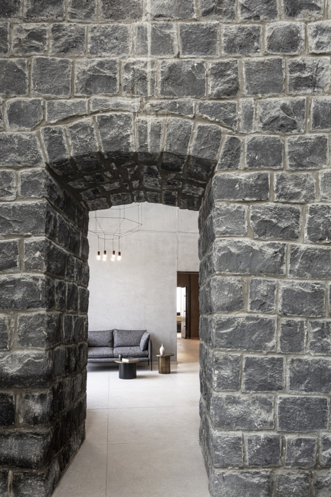
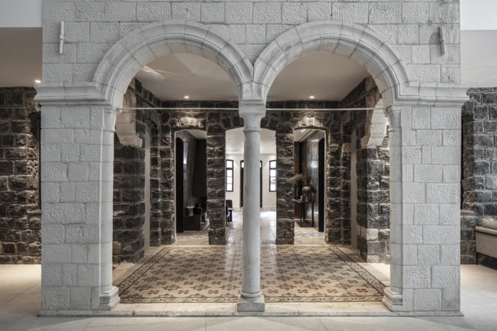
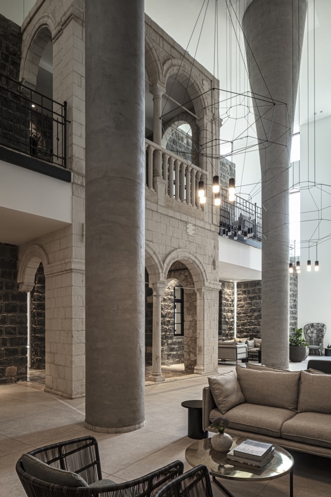
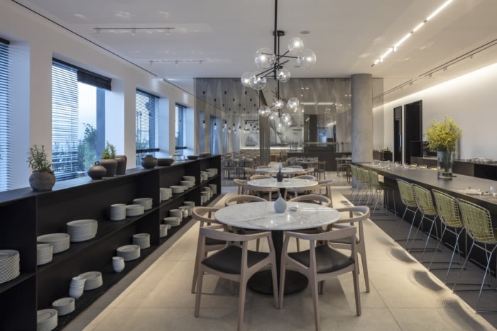
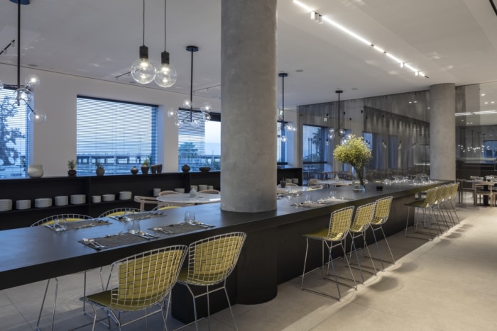
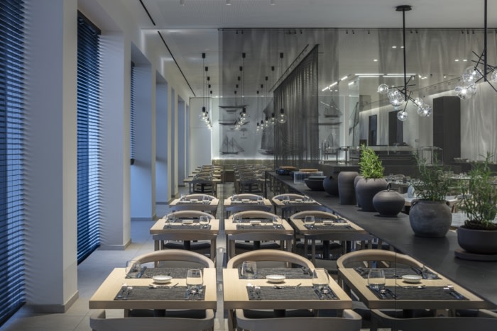
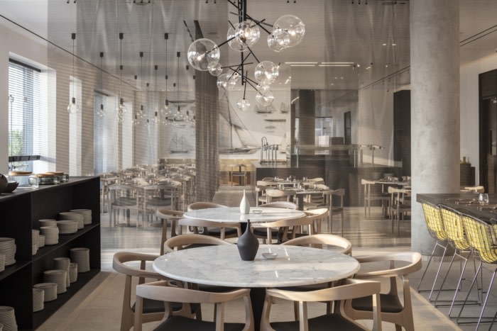
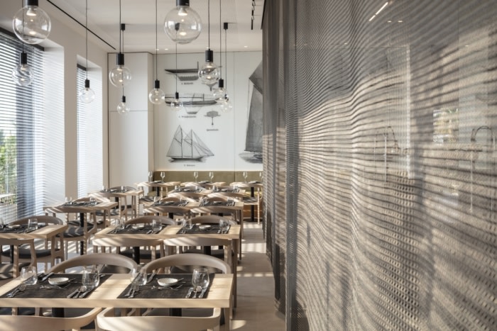
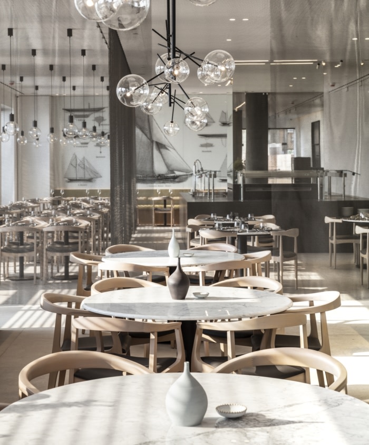
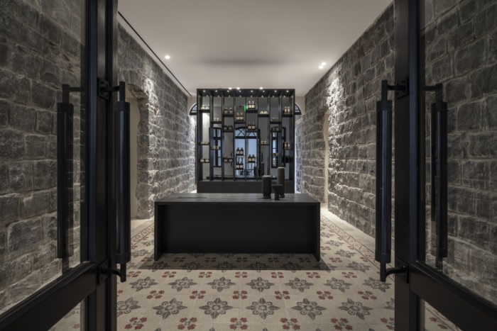
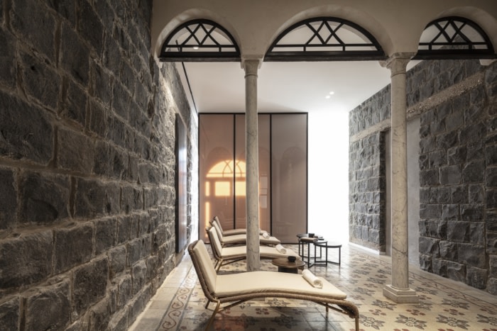
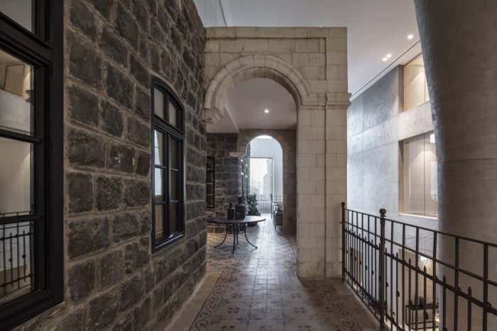
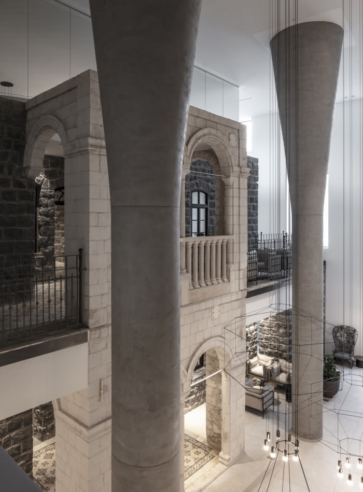
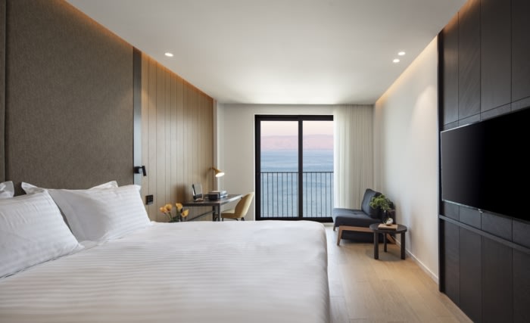
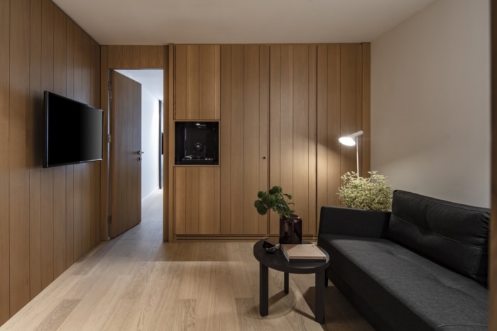
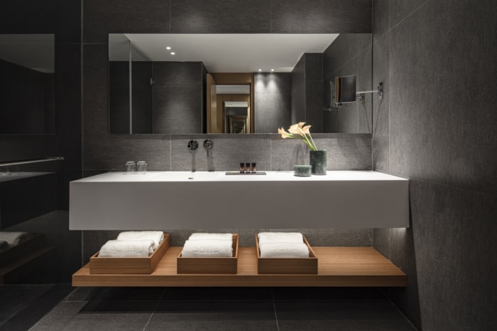



Now editing content for LinkedIn.