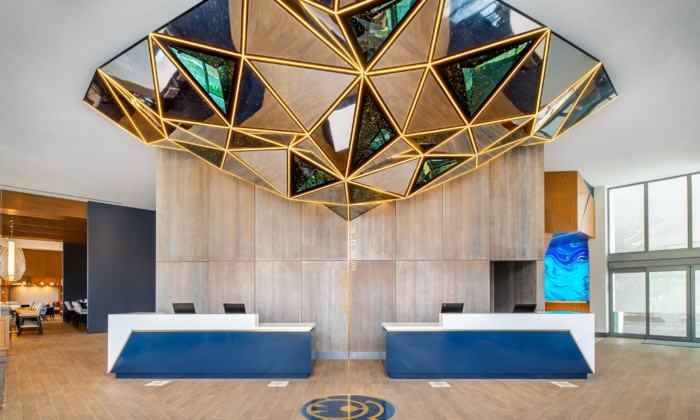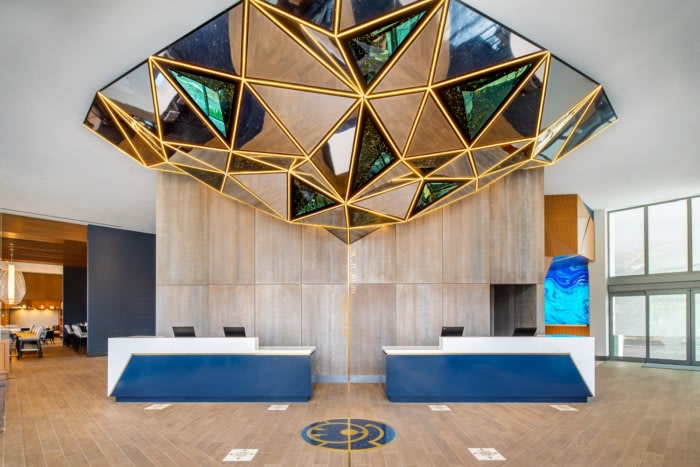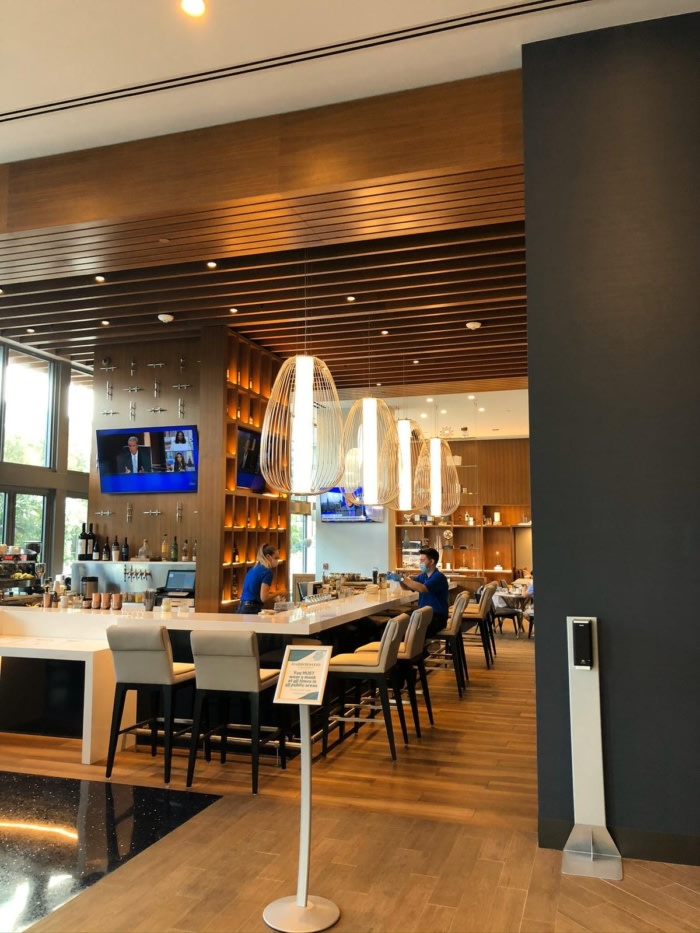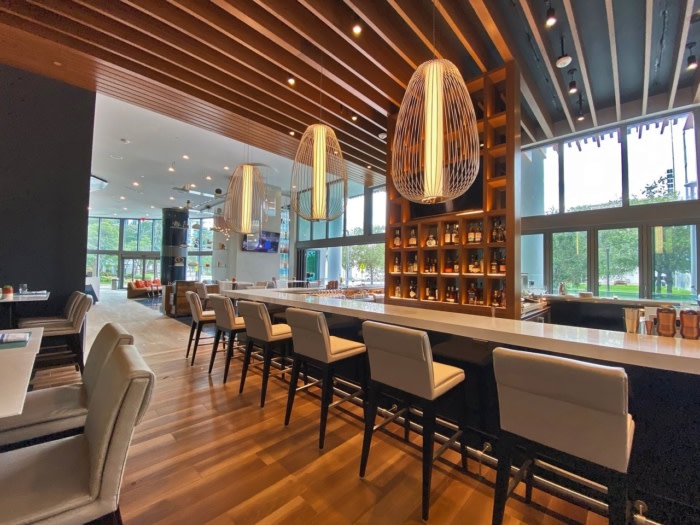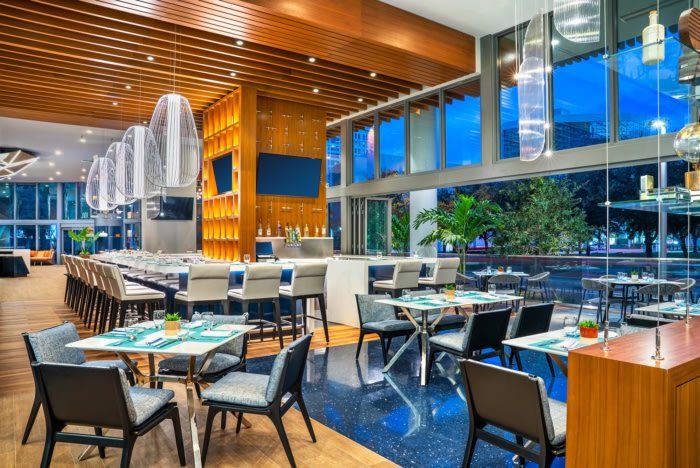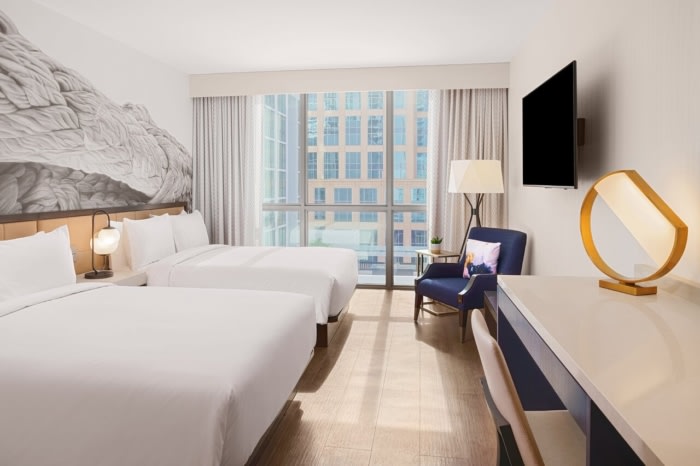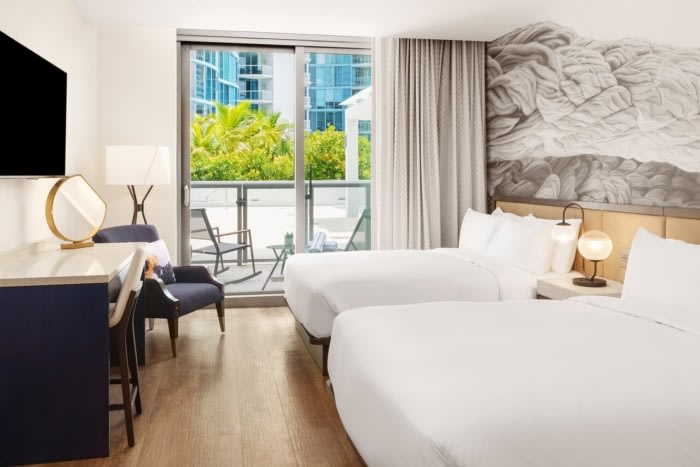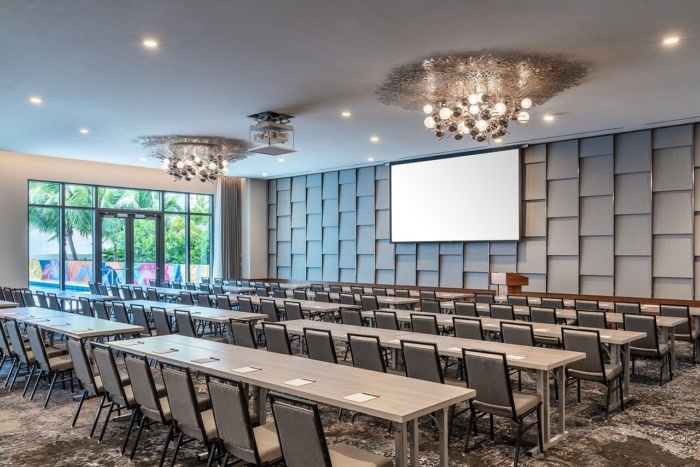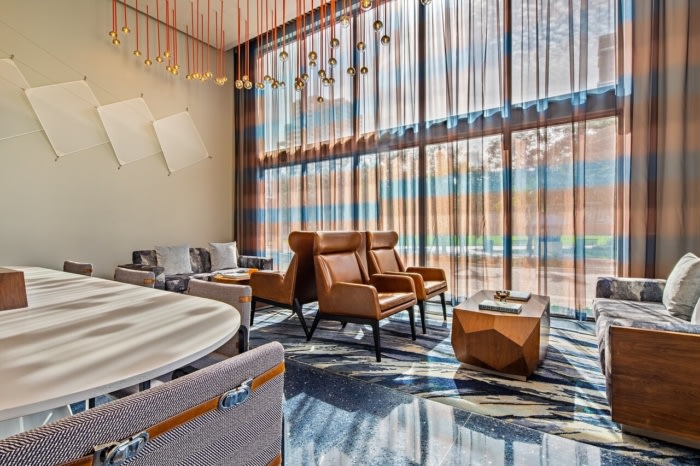Hyatt Centric Las Olas
Simeone Deary Design Group‘s design of the 238-key Hyatt Centric Las Olas in Fort Lauderdale was thoughtfully guided by the boating culture of south Florida.
In April 2020, Hyatt Centric Las Olas opened its doors on the bustling corner of Las Olas Boulevard and SE 1st Avenue in Fort Lauderdale, Florida. The new, uniquely curved mixed-use property the hotel calls home soars 46 stories – the tallest in the city – and is wrapped in steel and glass.
Upon entering the Hyatt Centric Las Olas Fort Lauderdale, guests and visitors escape the eclectic energy of the city streets and are immersed in a design inspired and informed by yachting culture. A larger-than-life sculptural light feature hanging above the arrival, evoking the underside of a boat hull as it glides through the water. SDDG partnered with Yellow Goat Design (YGD) to bring this statement lighting designs, along with 6 additional pieces, to life.
Two identical seating groups, each boasting monumental masses of light arranged by YGD to reference the graceful schooling of fish, flank the entrance and invite guests to explore the space beyond. Furniture is streamlined and efficient, meant to underscore yacht furniture in its design. Upholstery and materials are understated. The overall color palette is based on the hotel’s location on Fort Lauderdale’s Las Olas Boulevard – blues of the ocean, neutral sand of the beach and the teak from yachts provide the basis. Accents of saturated color (oranges, yellows, greens) are visible in pillows and in hints of decorative lighting.
At the nearby lobby bar, lighting by YGD is reminiscent of exotic sea life through shape and ephemeral materials. A large library wall at the end of the lobby and lobby bar provides an anchor for the vast space.
Elevator lobbies greet guests at all hotel floors with a version of the lobby pelican area rugs, an asymmetrical console and glass table lamps. A feature artwork, highlighting the shoreline of Fort Lauderdale, is featured on each floor.
Luxury vinyl tile flooring laid in a diagonal pattern ushers guests into guestrooms. A large blue stained wood closet/desk unit anchors the entry foyer and spans into the bedroom area. The original wood stain provides a contrast to the grey-tone wallcoverings. The densely patterned sheer at the window allows light to dapple into the space as guests settle in. Metal details and modern shapes are showcased in the guestroom lighting. The nightstand lamps recall globes, while the desk lamp references a crescent moon. The floor lamp boasts a more orthogonal geometry, signifying the stability required at sea.
Design: Simeone Deary Design Group
Lighting Design: Yellow Goat Design
Photography: courtesy of Simeone Deary Design Group

