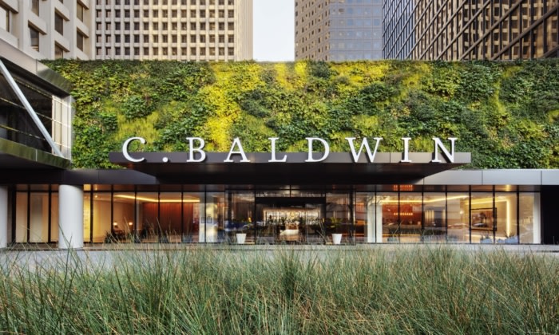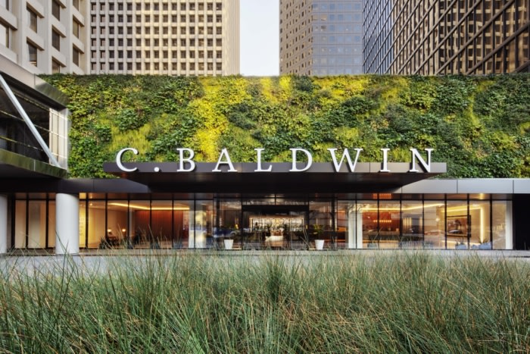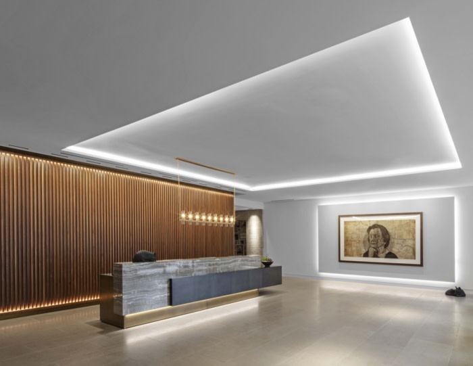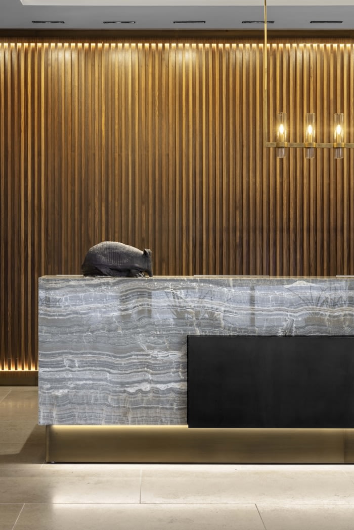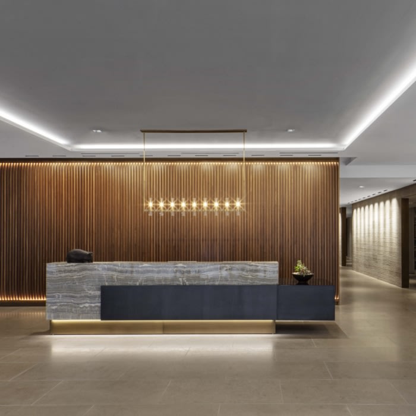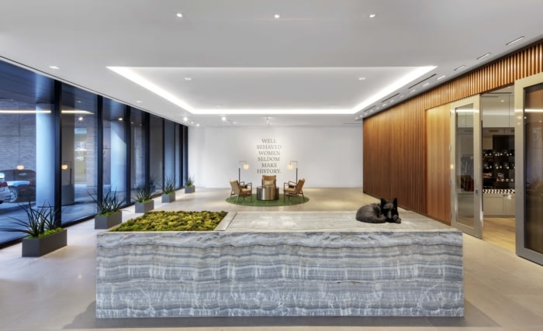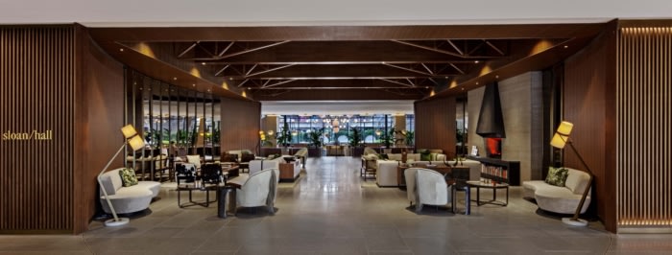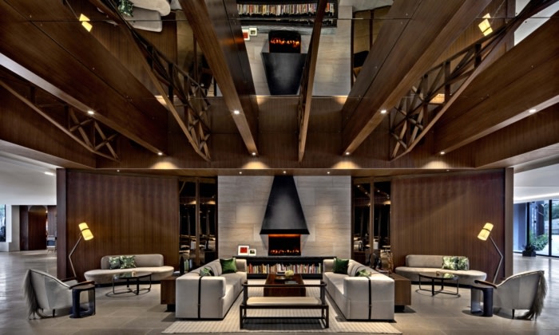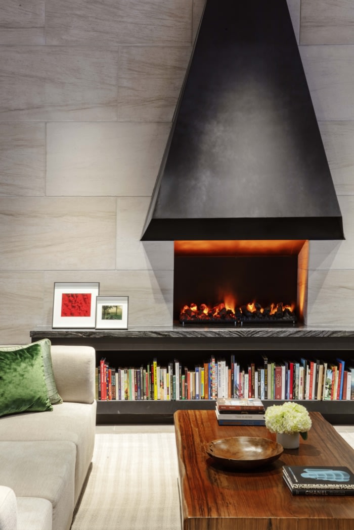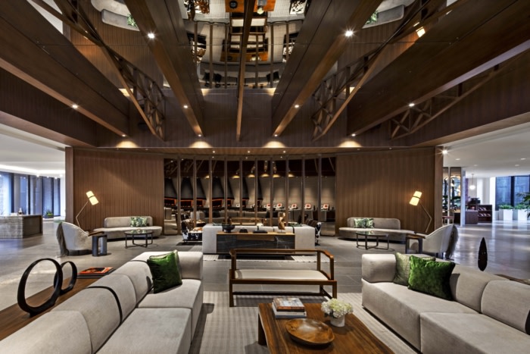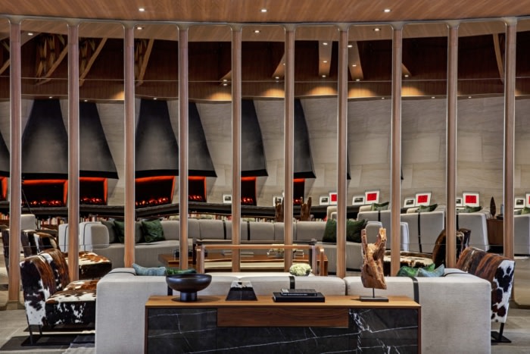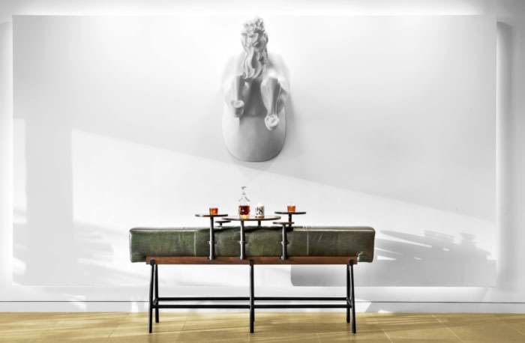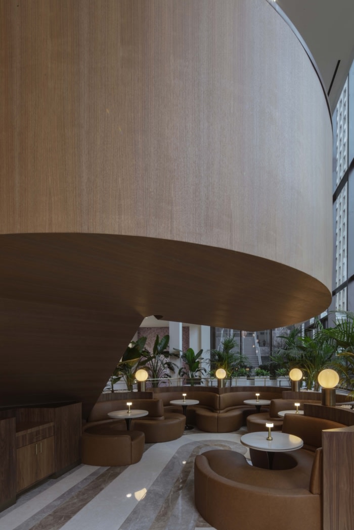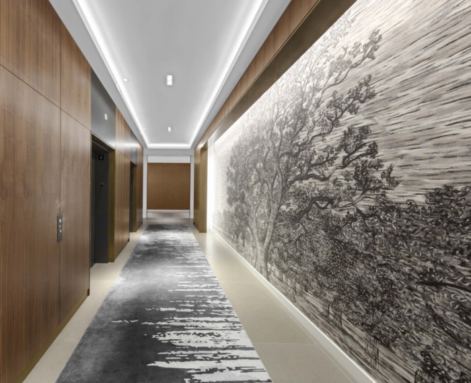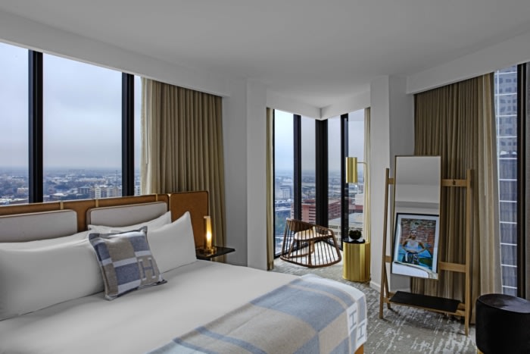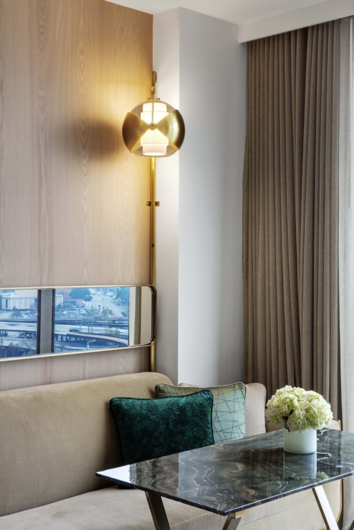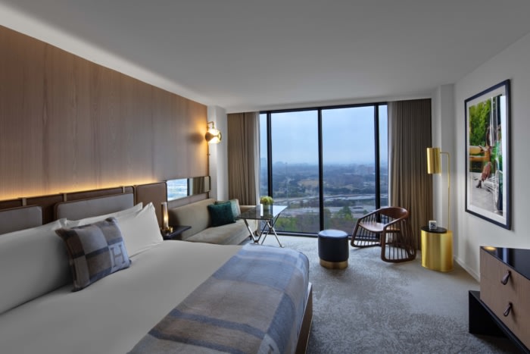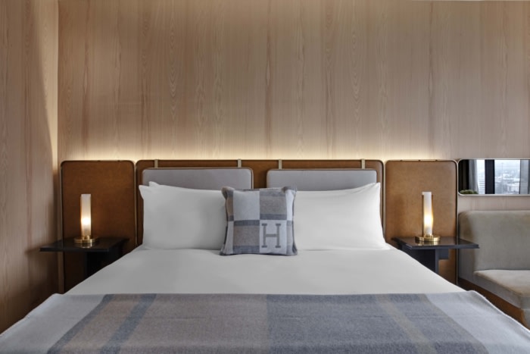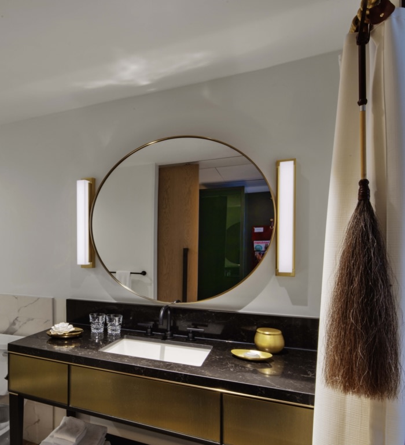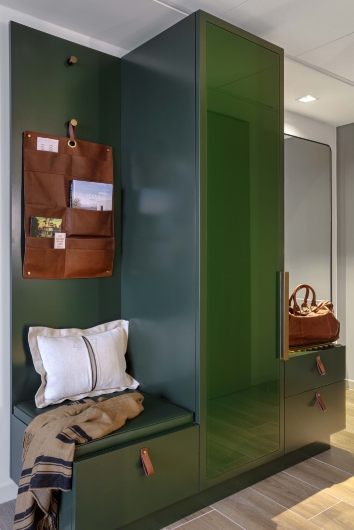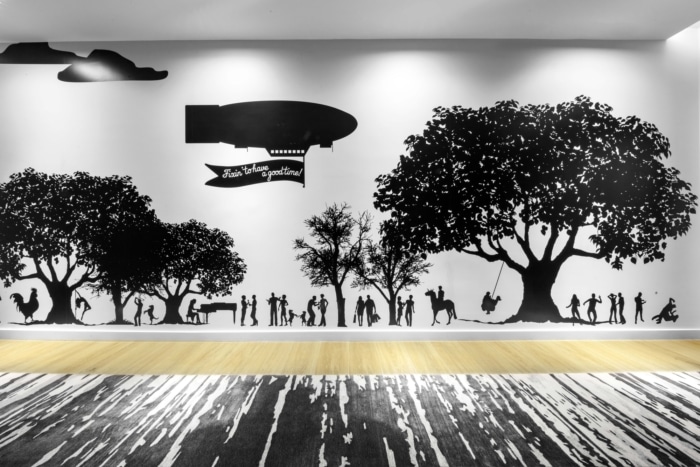C. Baldwin, Curio Collection by Hilton
Rottet Studio utilized the existing bones of the building while bringing in a contemporary feel so guests would enjoy both an elegance and comfortability at C. Baldwin, Curio Collection by Hilton.
The C. Baldwin Hotel rests on an amazing site caddy corner to Sam Houston Park at the entrance to Downtown Houston. From Allen Parkway, the major artery to Downtown Houston from the west side of town and thus the bridge between Downtown and Midtown with easy access to Houston’s hiking and bike trails.
The existing bones of this renovation were amazing and offered tall ceilings to work with in order to help incorporate the views while creating an indoor-outdoor experience. The first-floor lobby opens to both West Dallas Street and Sam Houston Park on the north and the newly renovated lush garden amenity to the south which offers nice, open views to Downtown Houston.
The style and aesthetic is contemporary as is the Allen Center Property. The hotel was conceived as a contemporary, downtown version of “Life on the Ranch” where the moment one enters the gates, they are on the ranch and know they can relax. This idea of relaxation inspired the redesign of the front lawn to resemble the entry drive of a ranch versus a hotel drop off point. The lobby is positioned in the center and is open with a beamed ceiling equivalent to the main hall of a ranch property where one can have a Saturday night dance (with a mirrored ceiling).
The color palette and textures were selected to be natural as it would be on a significant ranch property. We used natural walnut on vertical surfaces to symbolize natural brown woods of ranch fences and Texas Limestone to allude to the colors of conglomerate ranch roads. From a color perspective, Houston is green, blue and
Design: Rottet Studio
Photography: Eric Laignel

