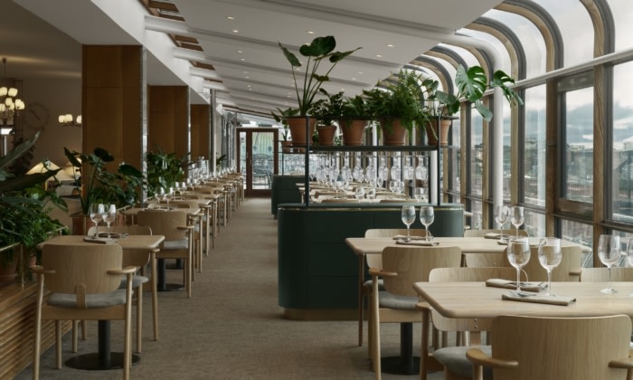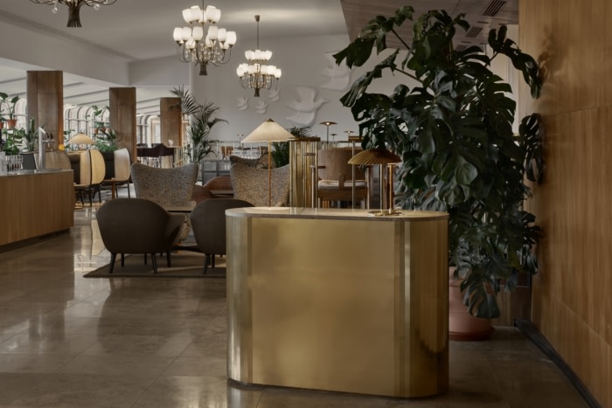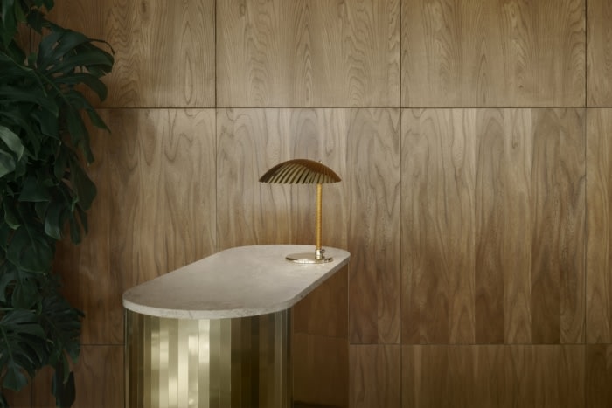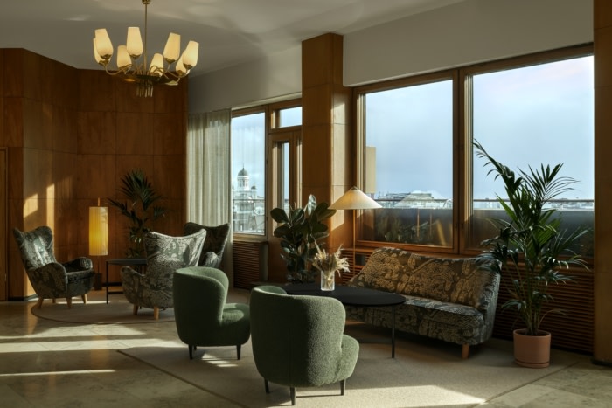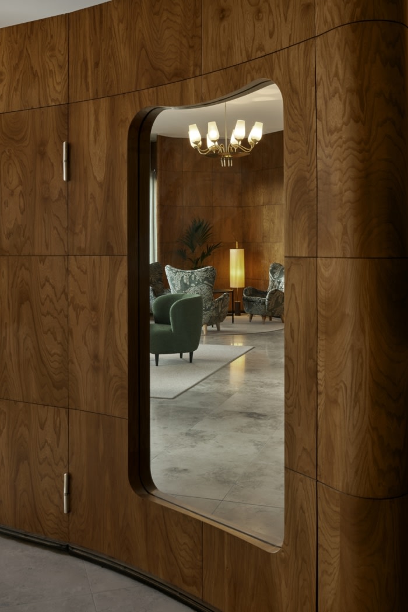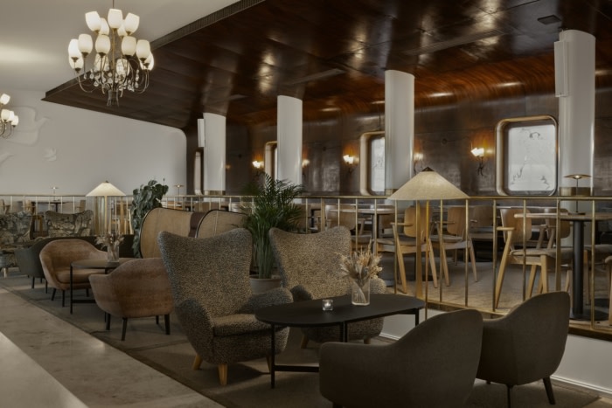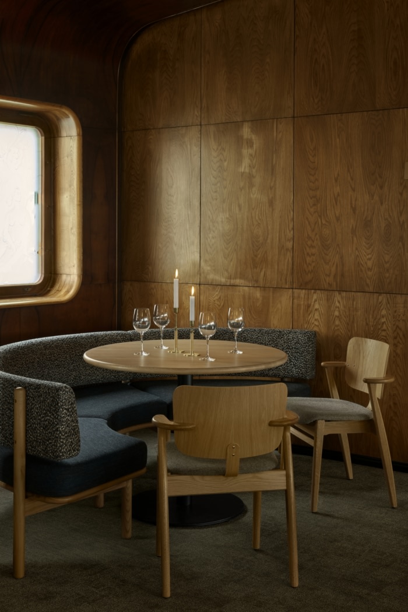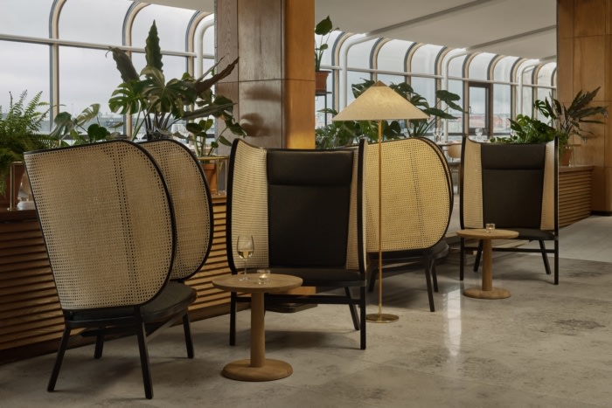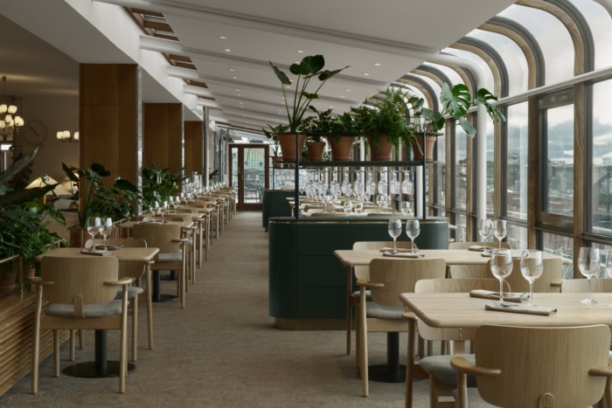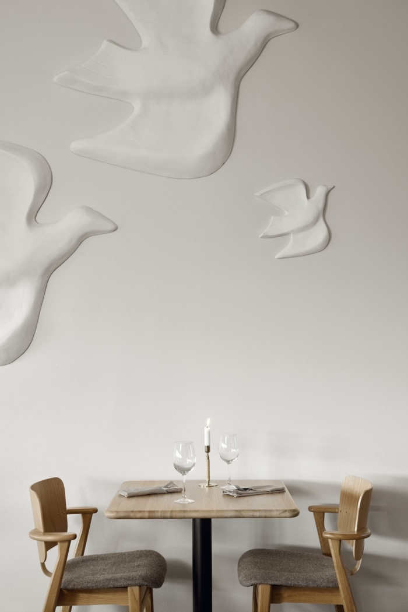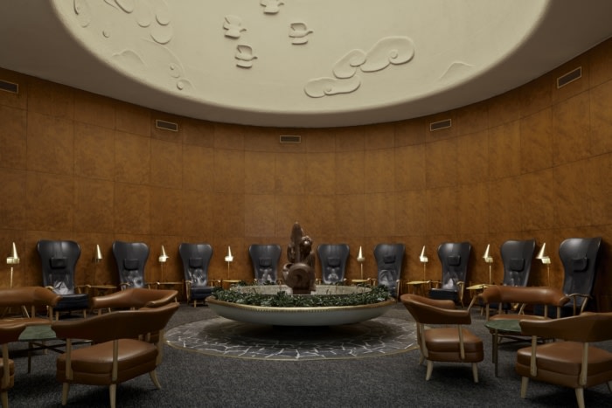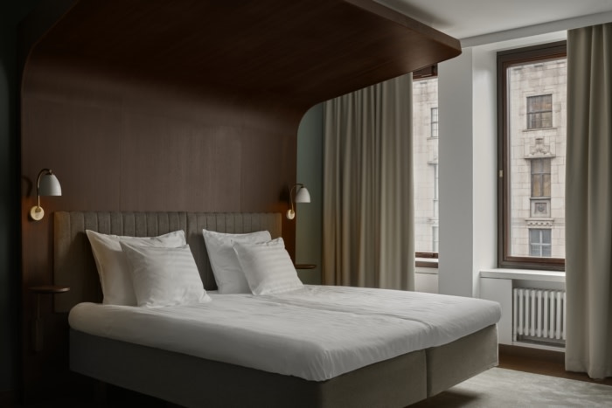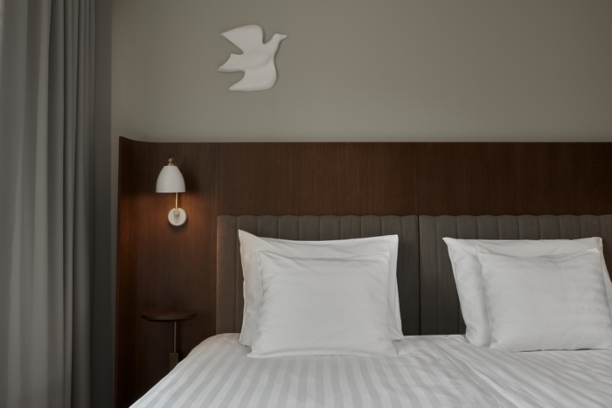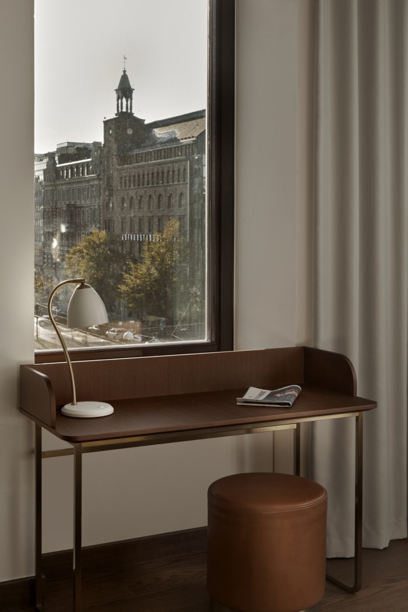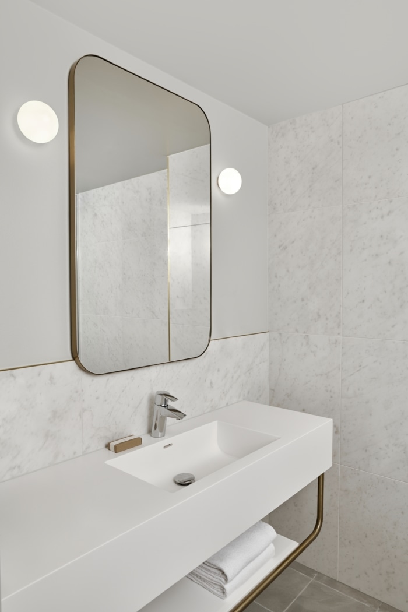Original Sokos Hotel Vaakuna Helsinki
Fyra updated a hotel originally completed in 1952 – the Original Sokos Hotel Vaakuna Helsinki is a landmark of the functionalist era and maintained much of the design.
Fyra’s mission was to update the hotel venues but at the same time, preserve the atmosphere of the 50s and respect the original design. During the decades, the building was both repaired and renovated, so the key function was to visually unify the different parts of the building. In the process, lobby areas, rooms, floor corridors as well as the 10th floor restaurant were renewed. As the building is partially protected, the Helsinki City Museum was included as a partner in the project.
During the process, the former 5th floor of the Sokos department store was transformed to new hotel rooms. In the renovation of the hotel, as much as possible of the original was kept – for example doors and brass numbering were preserved and refurbished and the old armchairs were re-upholstered. Unity was also created by bringing similar bird reliefs to the rooms as in the lobby areas. The lobby reception desk was renovated and at the same time the original furniture and lamps were refurbished.
The 10th floor restaurant hall is a partially protected site with many culturally and historically valuable elements such as the original chandeliers designed by Paavo Tynell. As the key factor of the restaurant is the view over the center of Helsinki, the obstructions in front of the view were removed to open the landscape even more, and the terrace was completely renovated. The restaurant is designed to operate from morning to night by modifying the lighting and different types of furniture.
Design: Fyra
Photography: Riikka Kantinkoski

