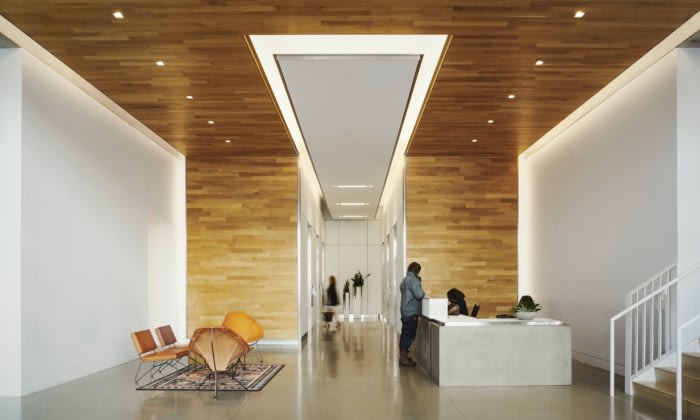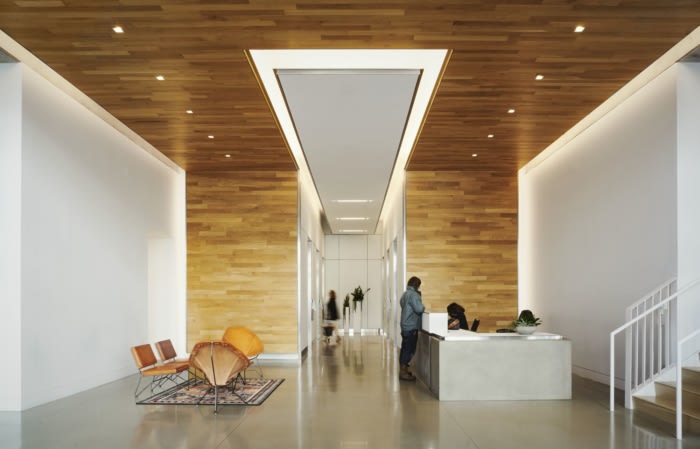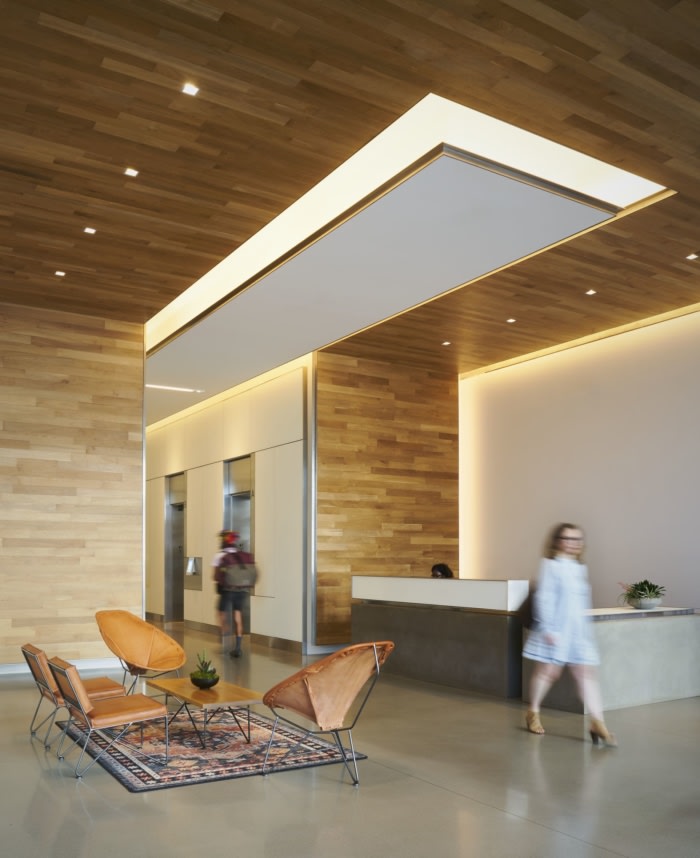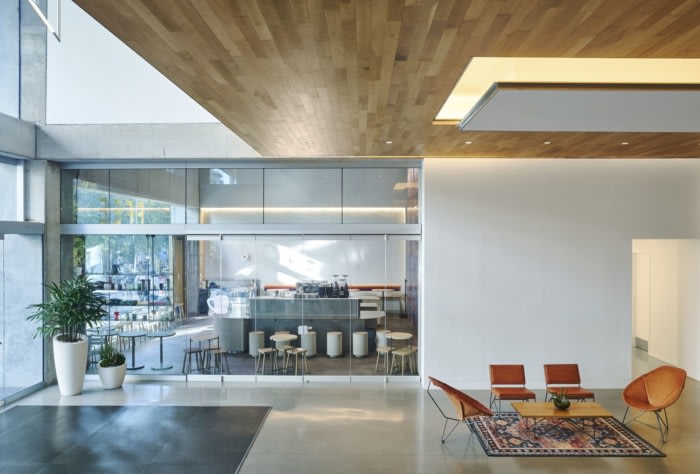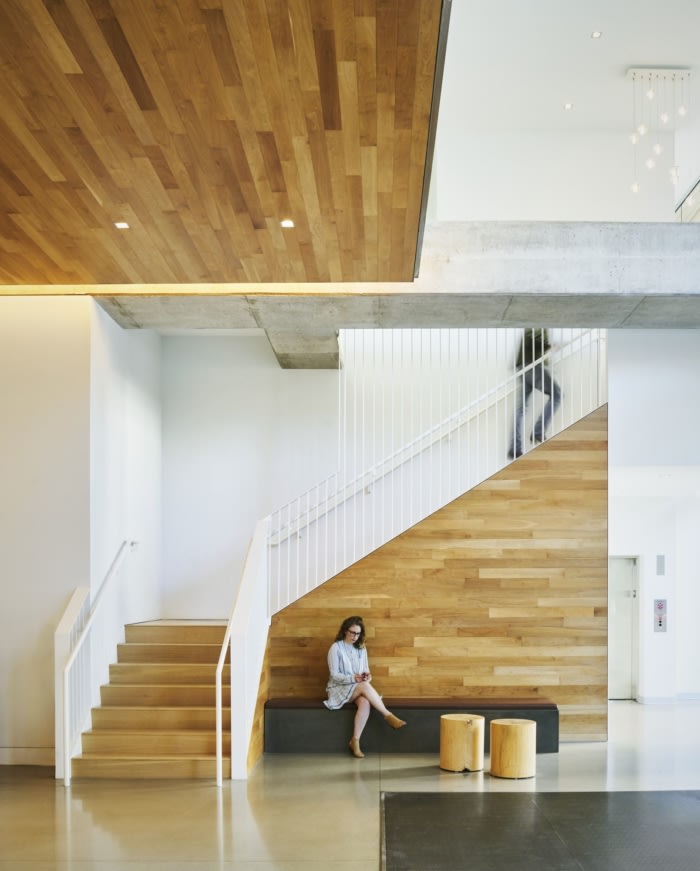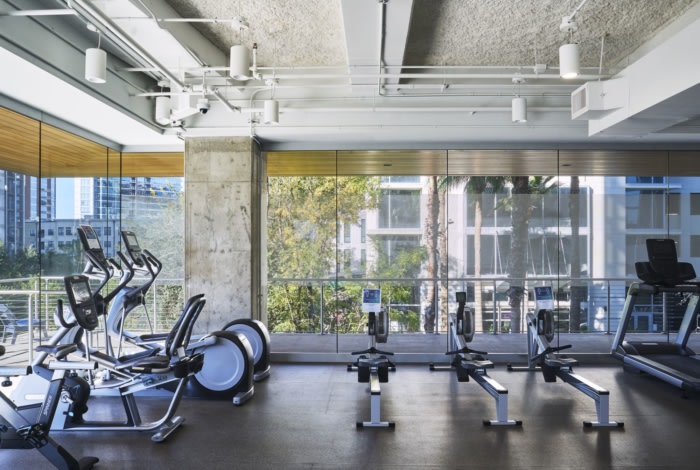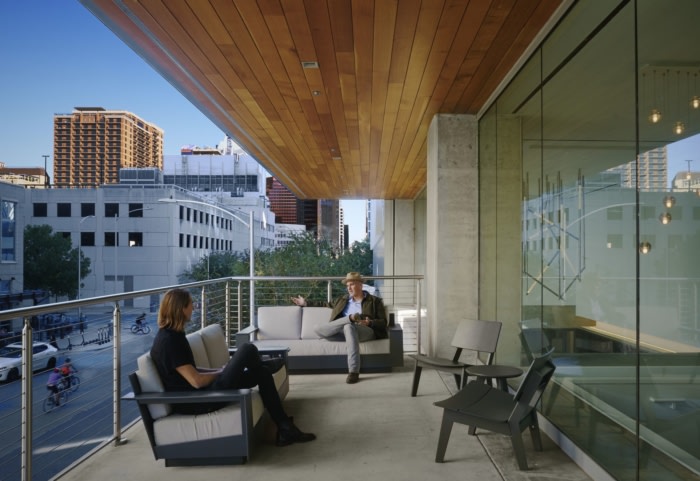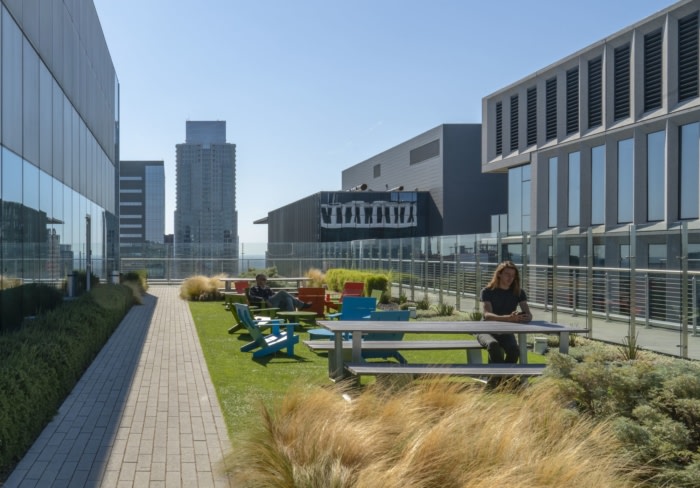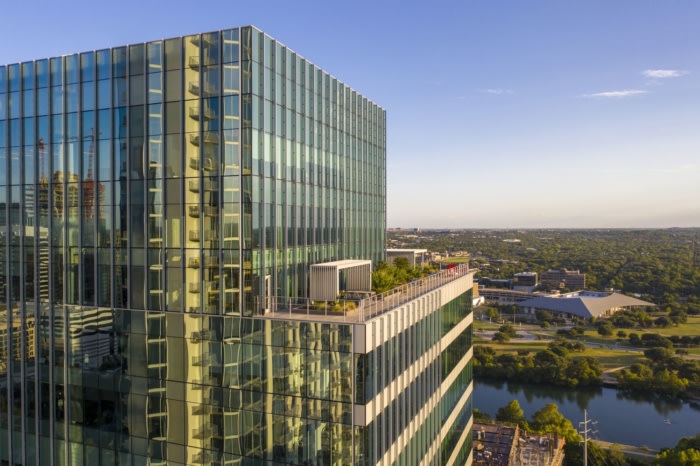Third + Shoal Common Spaces
Designed by Gensler, Third + Shoal aims to bring classic, modernist design to Austin’s skyline that emulates the city and fosters new connections to the community.
Site restrictions caused by zoning codes resulted in a unique, tiered form building envelope that provides a series of terraces with views to Shoal Creek. The 29-story Class AA office building’s architecture draws inspiration from Texas’ Hill Country through oak plank ceilings and steel metal accents which call back to ranch houses and their distinct metal roofs. To balance the modernist exterior, a warehouse aesthetic reminiscent of Austin’s Historic Warehouse District defines the interior: the concrete floors, beams, and columns were left exposed throughout common areas. To accentuate the building’s architecture at night, vertical strips of LED lights emulate a waterfall cascading off the multiple balconies before reaching Shoal Creek below.
As Austin’s first LEED Platinum tower, Third + Shoal sets a new environmental standard for the Texas capital. Eleven outdoor balconies and a common roof terrace overlook Lady Bird Lake and the Austin Hill Country, providing a variety of “back-porch” settings for tenants to collaborate and socialize. Built near the Lance Armstrong Bikeway and hiking trails, the design successfully integrates itself into downtown Austin’s outdoor life with the inclusion of 200+ bicycle lockers and changing rooms complete with showers.
This dynamic, downtown oasis remains active throughout the week with the inclusion of double-height ground-level retail, outdoor seating and restaurants positioned on either side of the lobby, activating the street level experience.
Design: Gensler
Photography: Ryan Conway

