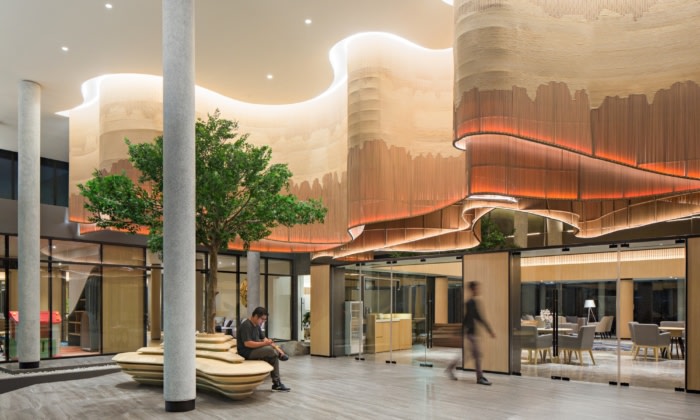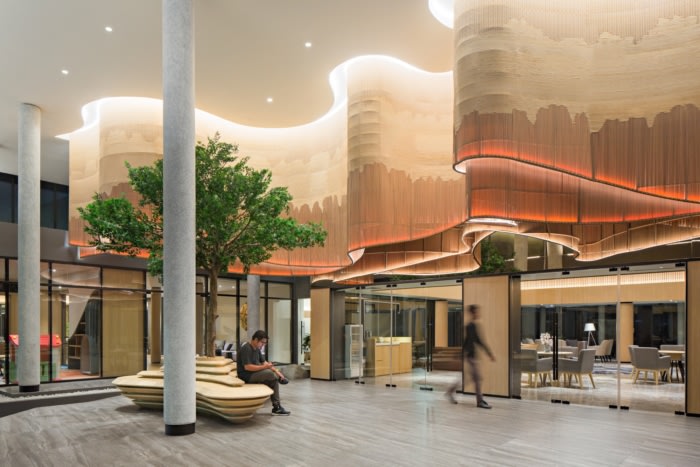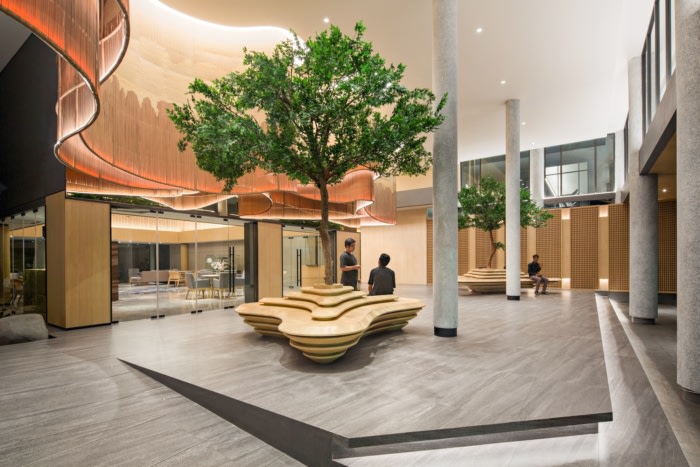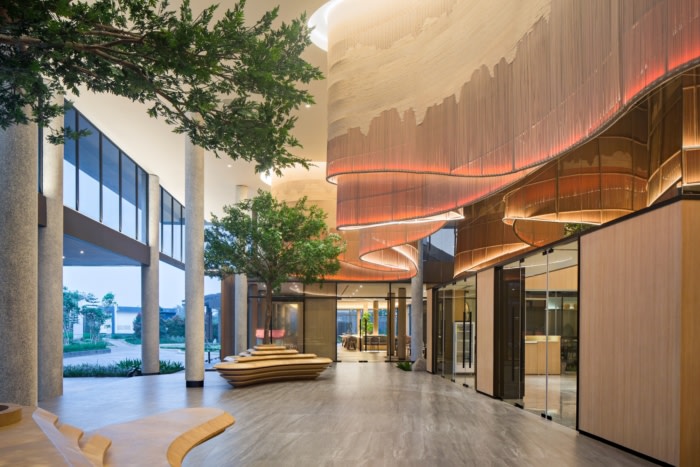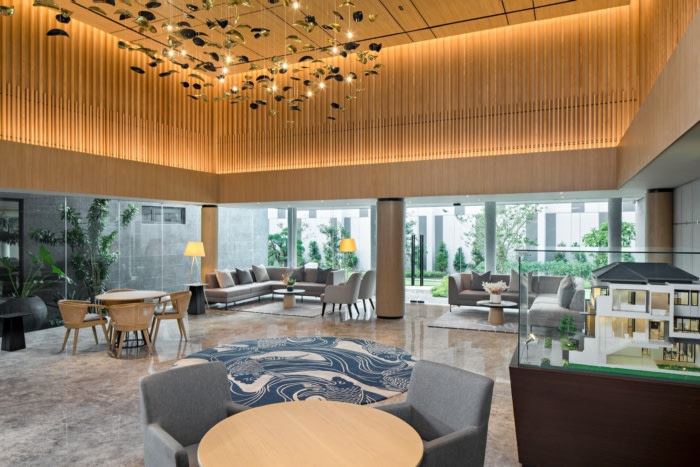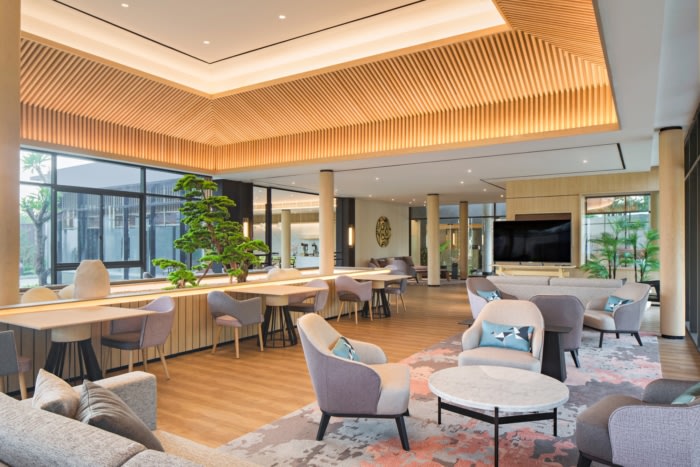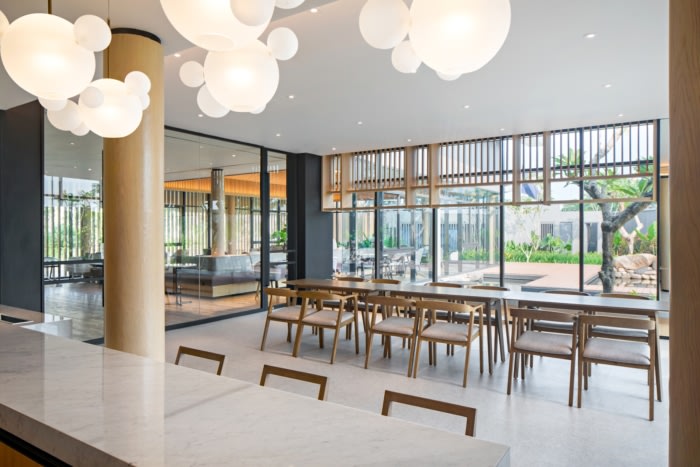Samasana Club House
Metaphor Interior Architecture completed the design of Samasana Club House with a modern Japanese style that focuses on balance and harmony while creating a healthy and comfortable environment for guests.
The Zora is an exclusive residential with luxurious Japanese style design and concept. They are focusing to bring a legacy on a well-balanced life in supporting an active healthy living in a busy life. The residential area provides timeless facilities that can be used for any generation with endless possibilities as each room can be repurposed into anything anytime as needed by the user.
One of the facilities provided within Zora is Samasana Club House, with interior design inspired by Karesansui, a Japanese rock garden, or often called Zen Garden. Based on Japanese history, Karesansui gardens were created to serve as spaces for contemplation and zen meditation. The appeal of the Karesansui garden lies in its place as a sanctuary to separate yourself from the chatter and quietly engage in self-reflection. Which is then reflected in the interior design for Samasana Club House.
The use of color and materials also plays an important role throughout the interior design. The stone material is chosen with a lighter color to present a clean yet elegant space. Where else the furniture area is mainly chosen in grey color to balance the light color from the wood treatment on the wall and ceiling.
Design: Metaphor Interior Architecture
Photography: Mario Wibowo

