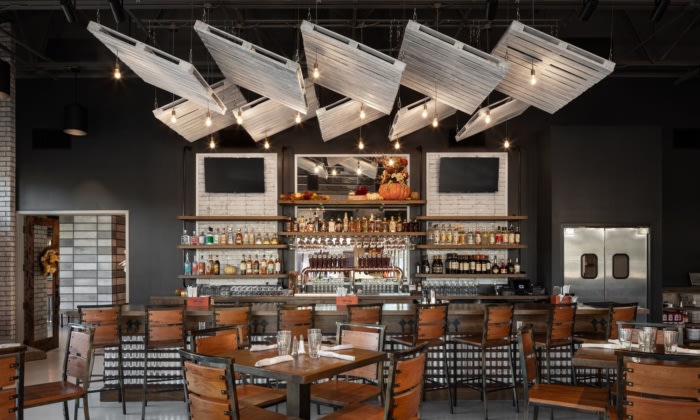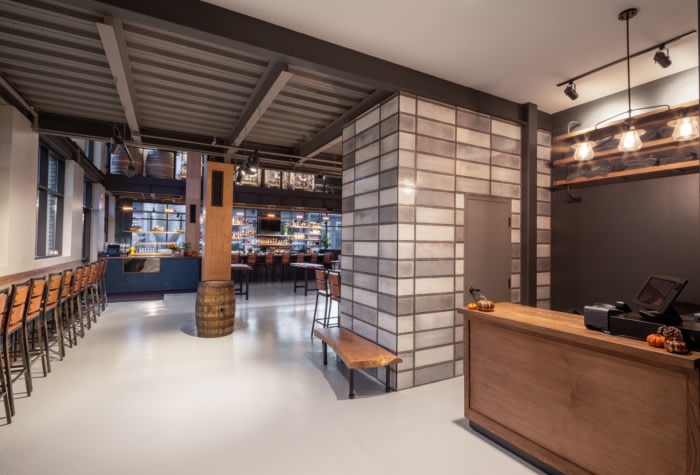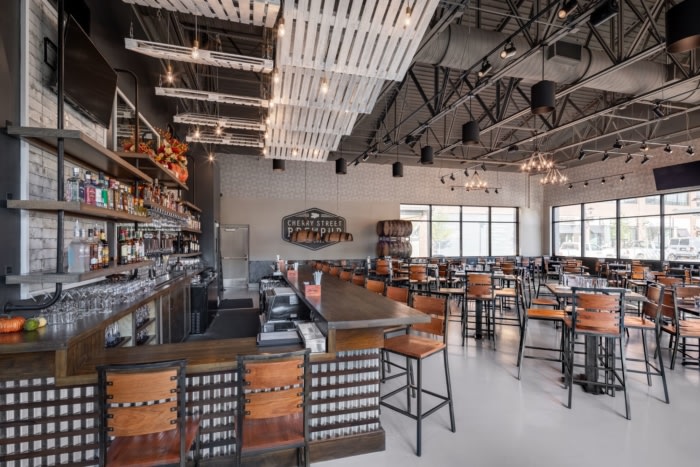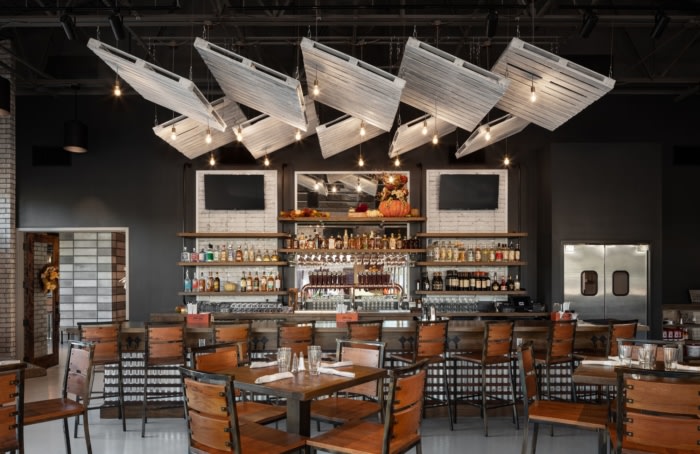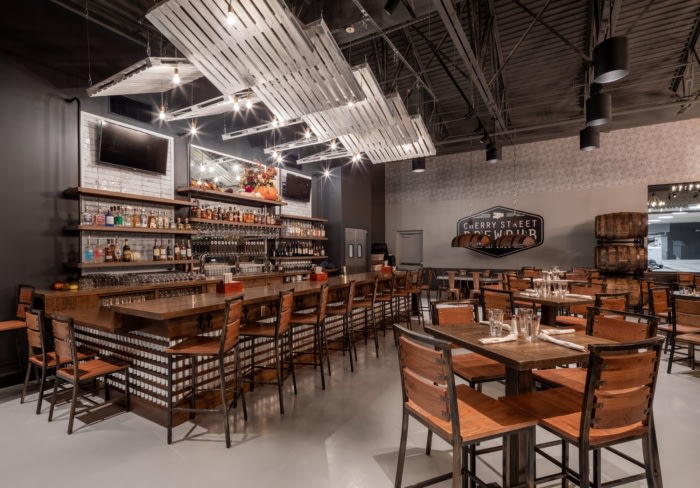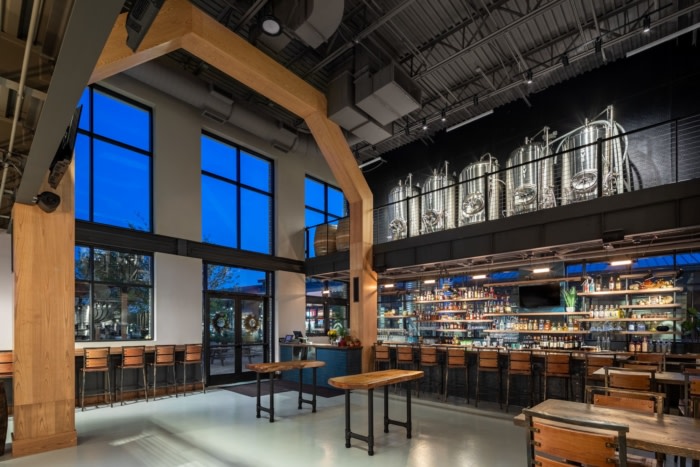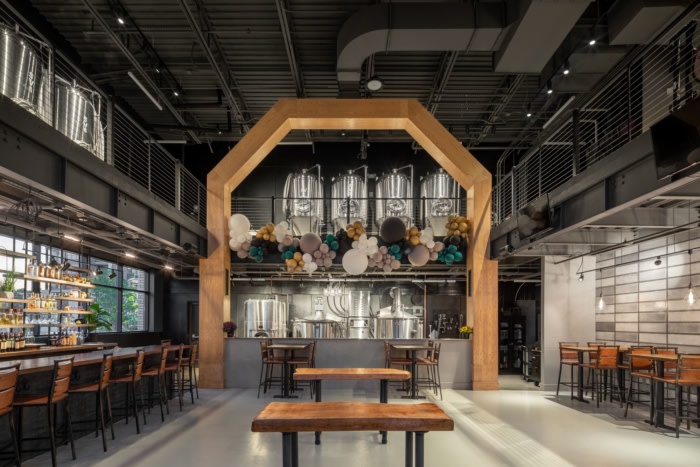Cherry Street Brewing
Since the brewery started as a garage club, Vickers Design Group wanted to draw on the importance of community buy-in and a neighborhood feel in completing the Cherry Street Brewing.
A mezzanine was designed, allowing more room for the brewpub and providing better flow for the beer taps. Aspects of the street, as well as exposed and rustic materials were selected to highlight the brewery, its equipment, and the beauty of the process. The low height of the mezzanine is offset by large, wood archways in the shape of a house, emphasizing the volume of the overall space and drawing the eye upward to the brewing equipment. Standard pieces you might see in an industrial setting are used in unexpected ways, such as pallets suspended from the ceiling and metal along the face of the bar.
Design: Vickers Design Group
Photography: Jason Buch Photography

