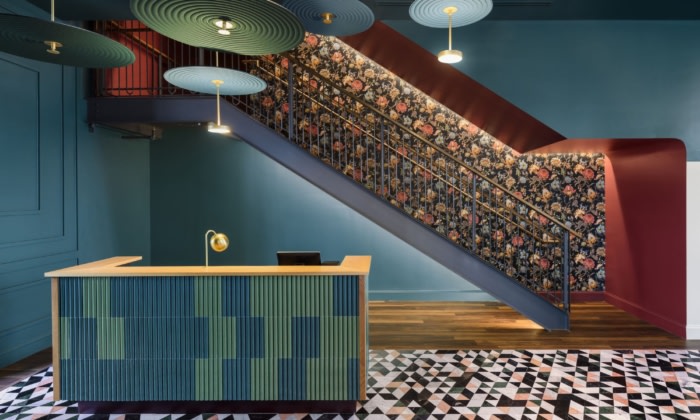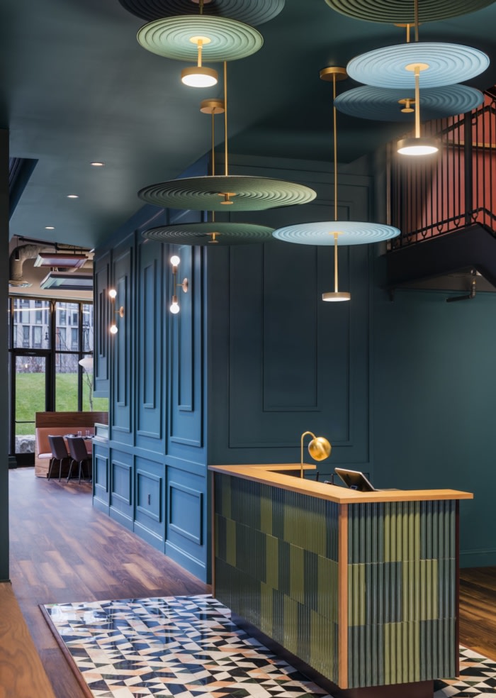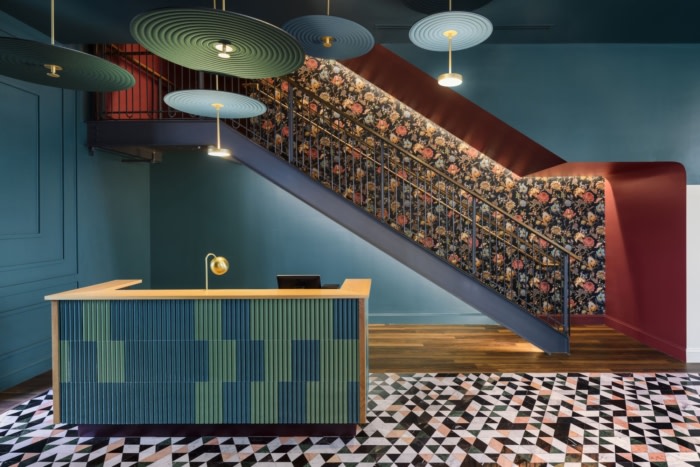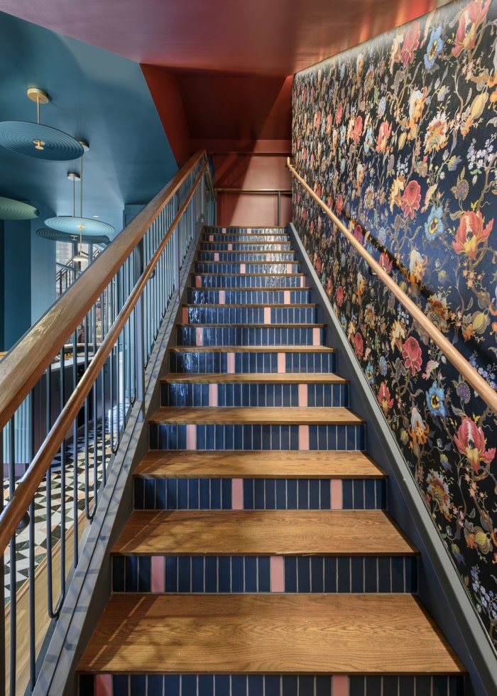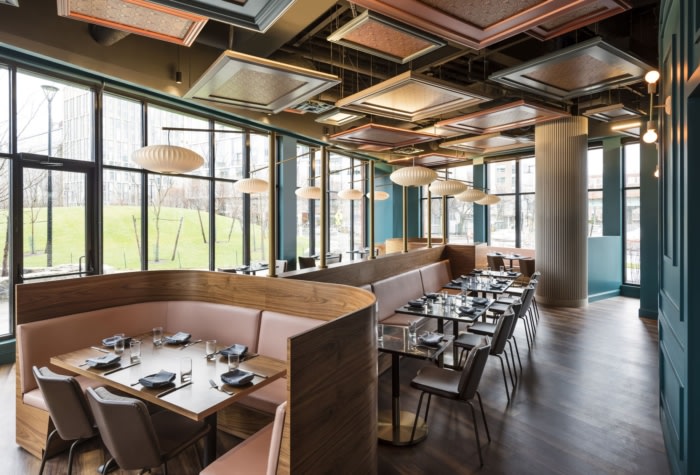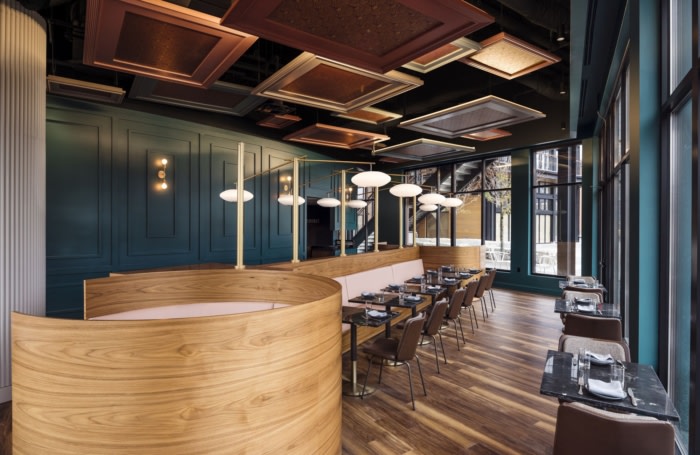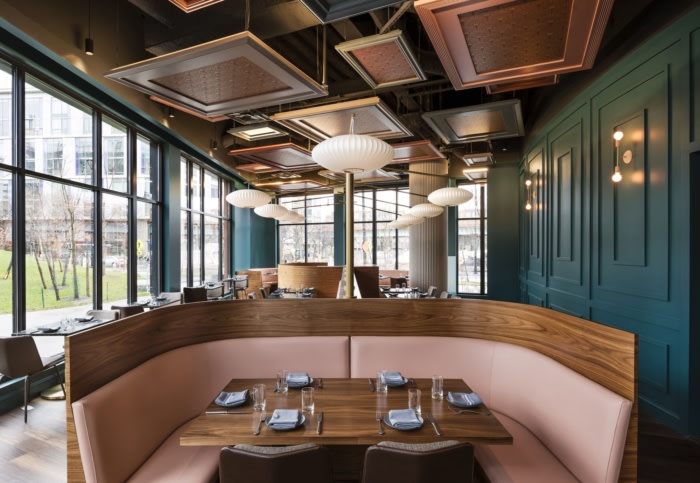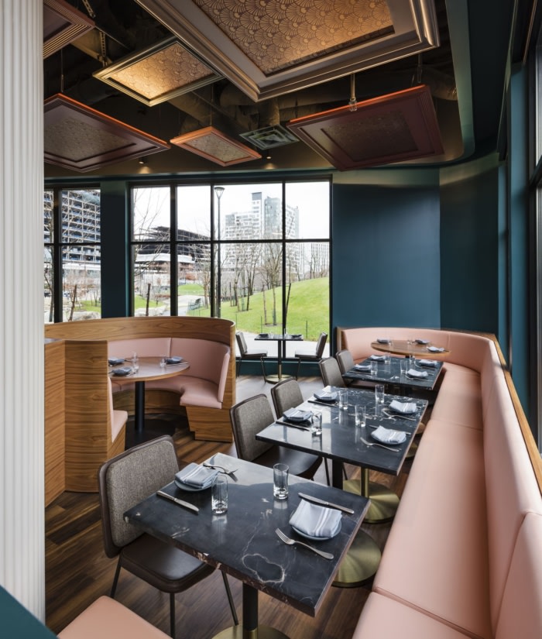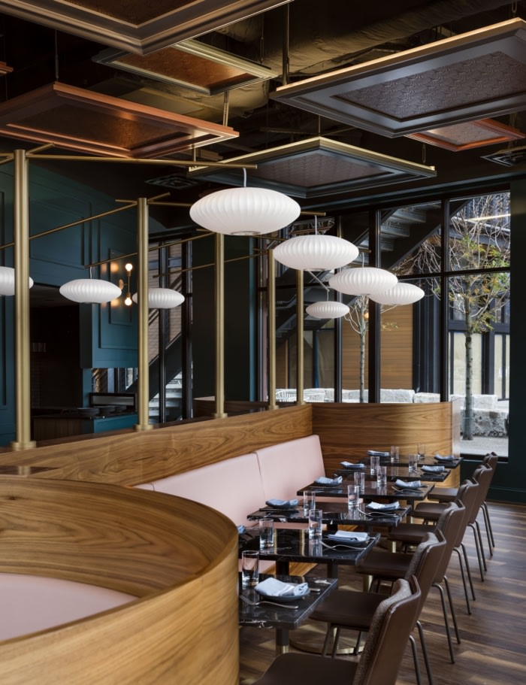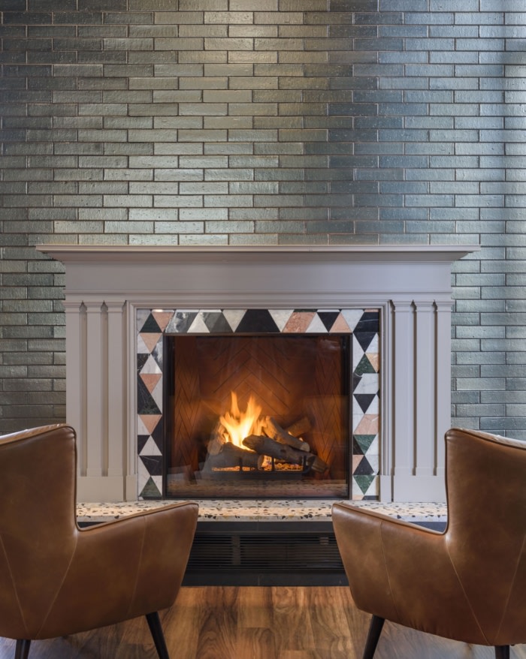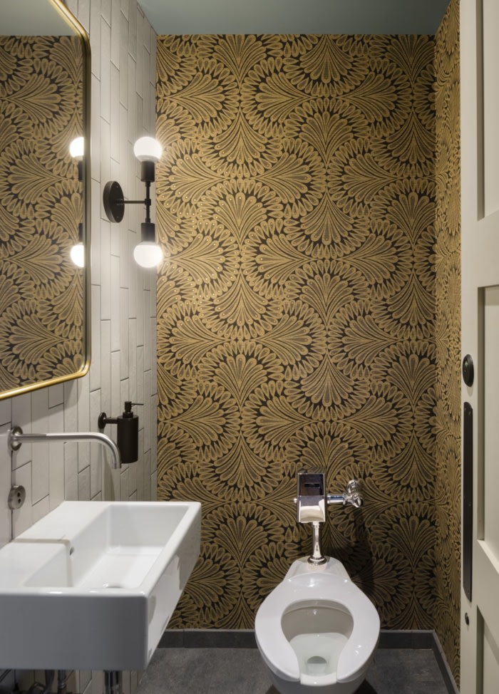Geppetto Restaurant
RODE Architects collaborated with Chef Will Gilson to create Geppetto as a sophisticated fine dining Italian restaurant featuring warm and inviting decor, banquettes, and lighting mirroring the grandness of the windows, paneling, and millwork that celebrate the emergence of Cambridge’s scholarly sophistication.
RODE worked with Chef Will Gilson on his trio of sister restaurants in Cambridge, MA, uniting the three spaces with a common central theme while giving each their own distinct identity.
The three concepts all embrace the character of the city of Cambridge during a distinct era in its history. Geppetto, specifically, exudes a scholarly sophistication of emergent Cambridge with detailed molding, rich colors, elevated built-in millwork, and large scale framed ceiling elements – all with a modern twist.
Guests of Geppetto, a fine dining Italian restaurant, enter through a lobby shared with The Lexington Roof Bar and Cafe Beatrice. The host stand is tiled with fluted ceramic tile in jewel tones. A dramatic lighting installation floats overhead, and geometric marble tile flooring greets patrons at the entry. The warm glow from the fireplace to the right, floral accent wallpaper at the staircase, and colorblocked wall paneling delight the eyes and provide a sense of sophistication, hinting at the formality and creativity of their meal ahead.
The teal paneled walls in the lobby continue through to the 74-seat dining room, wrapping the curved kitchen wall and celebrated server station. A centralized built-in banquette grounds the dining room with rich walnut finishes, dramatic custom lighting and blush upholstery, providing a touch of femininity to the traditionally masculine feeling space. Curved booths bookend either side of the banquette allowing for intimacy for larger parties within the open volume of the dining room. The center straight run of the millwork piece allows for flexibility for different sized parties. This dramatically contrasts with the floor to ceiling storefront on the exterior walls that fills the dining room with warmth during the afternoon and looks out to the adjacent park and waterway. As the sun goes down, large scale, back-lit framed artwork hung from the exposed ceiling comes into focus; a nod to a traditional portrait gallery wall.
The grand feel of the windows, paneling, millwork, and lighting all mirror the sophisticated plates prepared by Chef Will Gilson, providing diners with an elevated evening from start to finish.
Design: RODE Architects
Furniture Dealer: Workflow Interiors
Contractor: Shawmut
Photography: Anton Grassl

