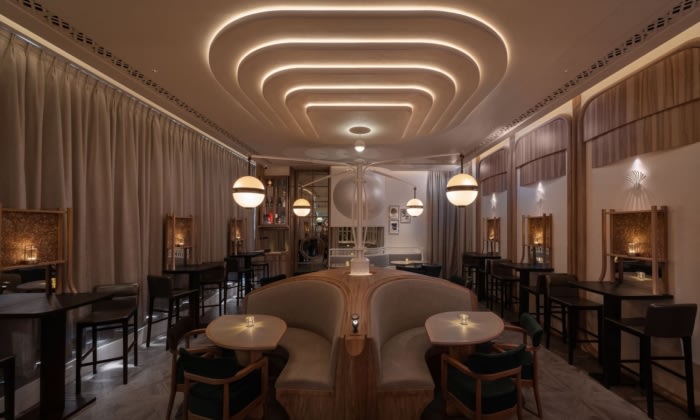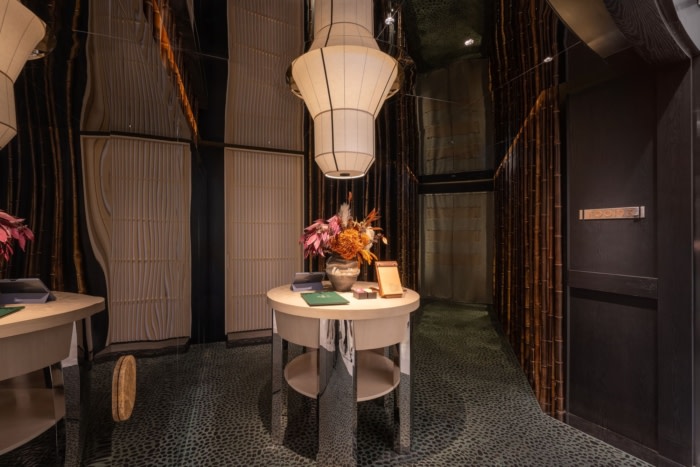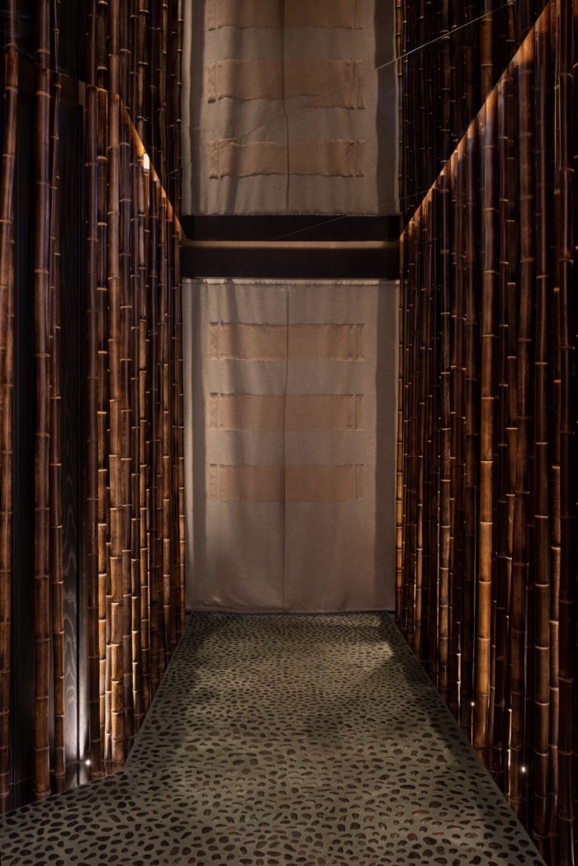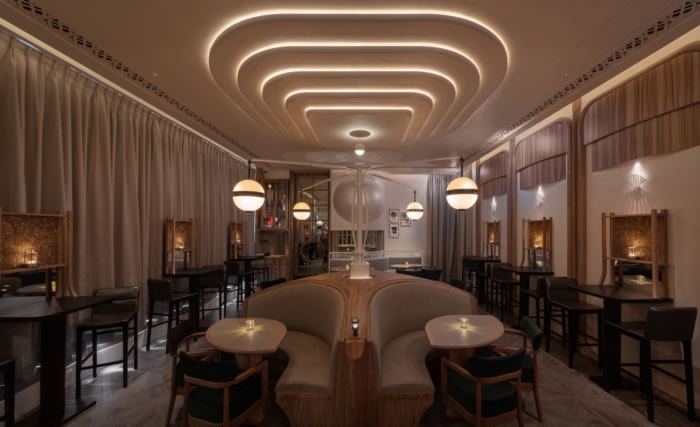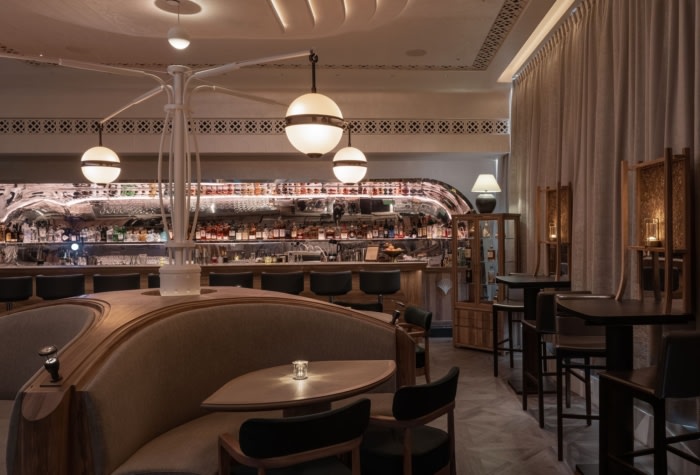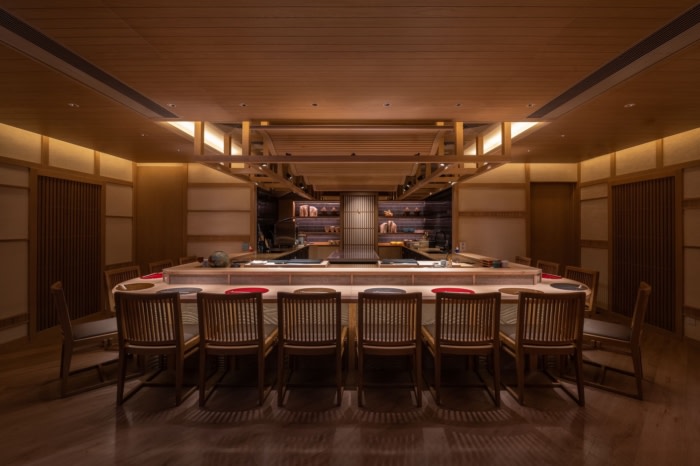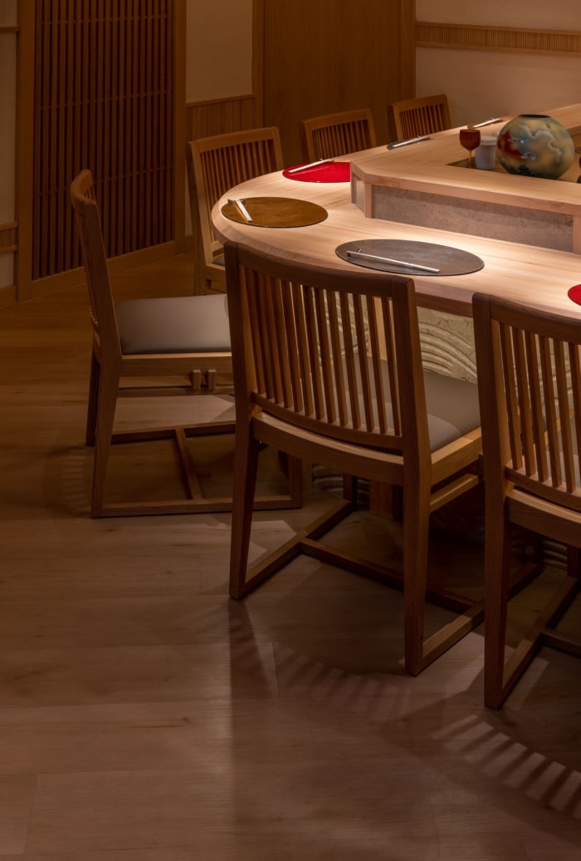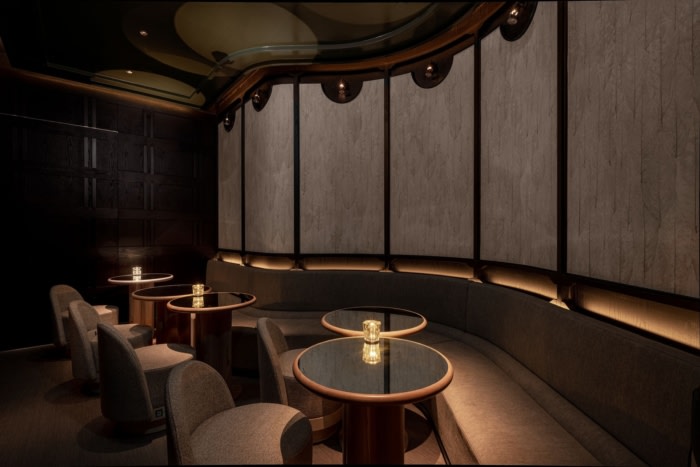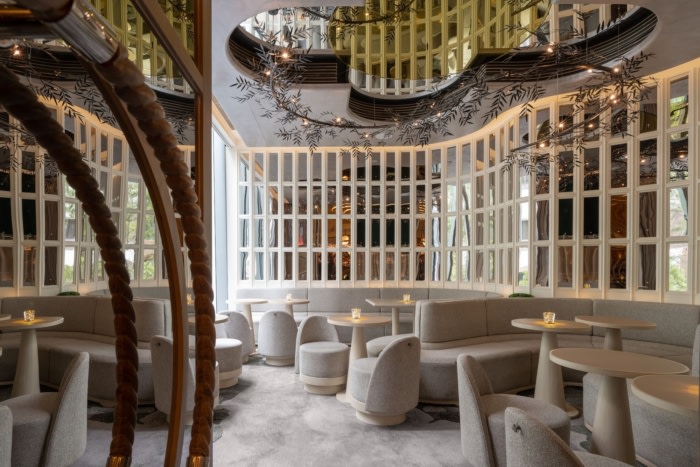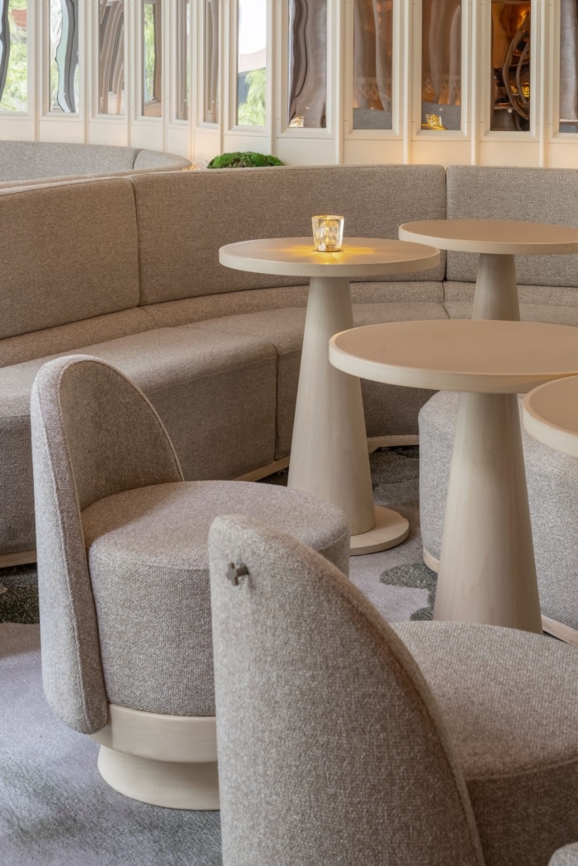Kappou Mu Restaurant, Room III
The design of Kappou Mu for Room III in Tsim Sha Tsui, Hong Kong focuses on nature-inspired elements, such as a bamboo grove and mirrored facades, to create a peaceful and immersive dining experience, by Minus Workshop.
The chief designer of Minus Workshop, Yiu is known for his commitment to nature-inspired designs that offer an escape from the hustle and bustle of everyday life. His latest project brings this concept to Room III and Kappou Mu, located in H-Zentre of Tsim Sha Tsui, Hong Kong. As guests make their way through a serene bamboo grove, they are encouraged to immerse themselves in the peaceful ambiance from the moment they arrive.
Yiu is no stranger to the challenge of attracting attention to a site located at the end corner of a shopping mall. To address this issue, one of the highlights of the space is a pendant light that is partially installed into the mirroring drop ceiling to create the illusion of a whole. Drawing inspiration from the famed Mexican architect, Tatiana Bilbao. The captivating mirror house design has been given a contemporary twist with the use of mirrored facades, a growing trend in modern architecture that effortlessly blends into natural environments. By seamlessly reflecting the surrounding bamboo forest, viewers can take in the view in both the foreground and background simultaneously. Indulge in the tactile experience of our forest green pebble floor, completed with exquisite craftsmanship. The arrival aligned with the illusion of nature, creating a truly immersive experience.
Room III and Kappou Mu is a dual-concept restaurant that offers an authentic Edomae-style omakase spirit restaurant and signature drinks and Japanese tapas at its contemporary gastro bar next door. An open arrival station on a round table shunts guests towards two destinations. Guests who come for the omakase dining experience enter through the left mirror boxed entrance upon arrival, where they are greeted by a humble Japanese chef serving at a 14-seater counter located under eaves inspired by the traditional sushi roller. This Kappou space is filled with mud wall, providing a unified aesthetic of Japanese culinary shokunin. This humble dining space is constructed with Japanese Cedar wood that not just to create an integrated and warm appeal, yet fully demonstrating the professionalism and expertise in traditional Japanese culinary.
The site features an L-shaped layout, with the left entrance leading to the omakase restaurant, and the other entrance guiding patrons to the winding hallway that leads them deeper into the gastro bar at their right. Adjacent to the communal bar area is a small talk room designed as a pre-drink area situated behind the first-seen host table. The room seamlessly combines a contemporary mix of real leaf wallpaper and a high-gloss plastered ceiling. A rigid wall constructed with bamboo pillars showcases the beauty of Japanese shokunin culture. Adjoining it, there is a wavy wall and accompanying bench create a seating area that encourages intimacy. The design concept accents a hidden treehouse where the Japanese culinary shokunin lives.
As attention shifts back to the bar, the space unfolds with a perspective that captivates the senses. The bar counter, framed by a distorted reflective cage, stands out as the stunning centerpiece of the room. Nestled in the heart of the lounge area, cozy and elegant tables, each accommodating up to four guests, are illuminated by four floating sphere pendant lights that create a surreal and unique atmosphere. Along the sides of the room, rows of intimate two-seater tables are arranged near full-length windows and opposite walls. Delicate Shinto shrine-inspired fixtures with a dandelion motif add to the ambiance, casting a warm glow that enhances the drinking experience. In the evening, timed curtains are drawn to ward off the distracting light pollution, preserving the serene aura of the space.
As guests pass through the threshold, they are transported to an inner sanctuary adorned with opulent décor. A wavy wall serves as framed-up mirrored panels, embellished with a delicate diamond pattern that exudes a luxurious and feminine charm. Above, a reflective ceiling features display of four-leaf clovers and a a dazzling light fixture with flowing leaves, a nod to the Ta-ke (bamboo in Japanese) theme, which create a mesmerizing and celebratory atmosphere. Yiu’s free-flowing arrangement of tables, ribbon-shaped benches, and low tables and stools creates a relaxed setting for this gastro bar, offering finger food plates and a picturesque view of the city skyline through the full-length windows. The overall effect is a cohesive and tranquil design that transports patrons to a place of serenity, providing a much-needed respite from the fast-paced outside world, and a hint of the rich Japanese culture. Thanks to Minus Workshop, this space is truly a feast for the senses.
Design: Minus Workshop
Contractor: INK construction
Photography: Steven Ko Interior Photography

