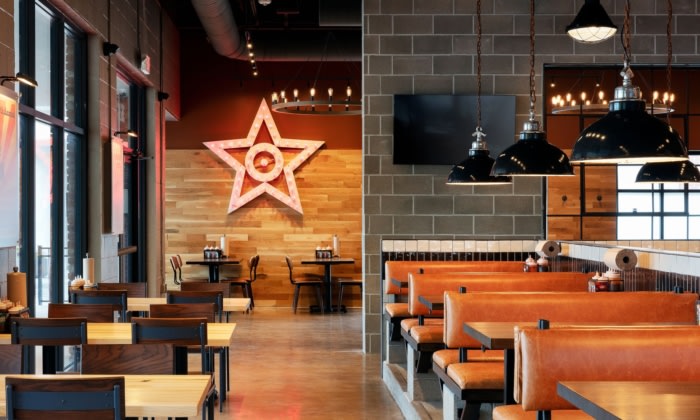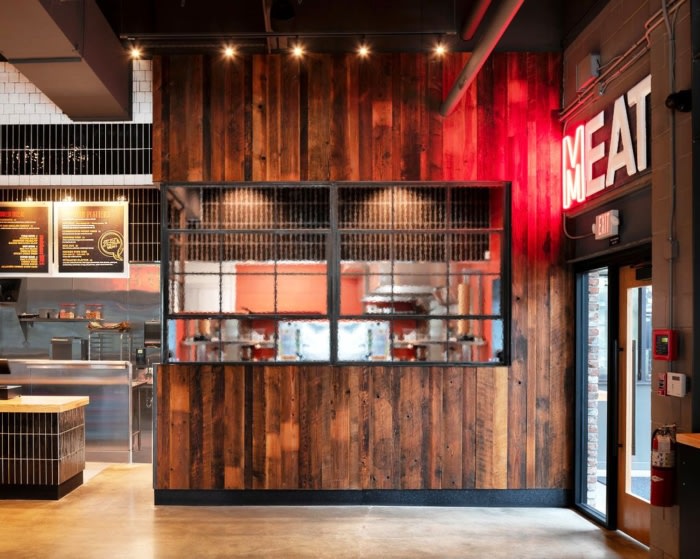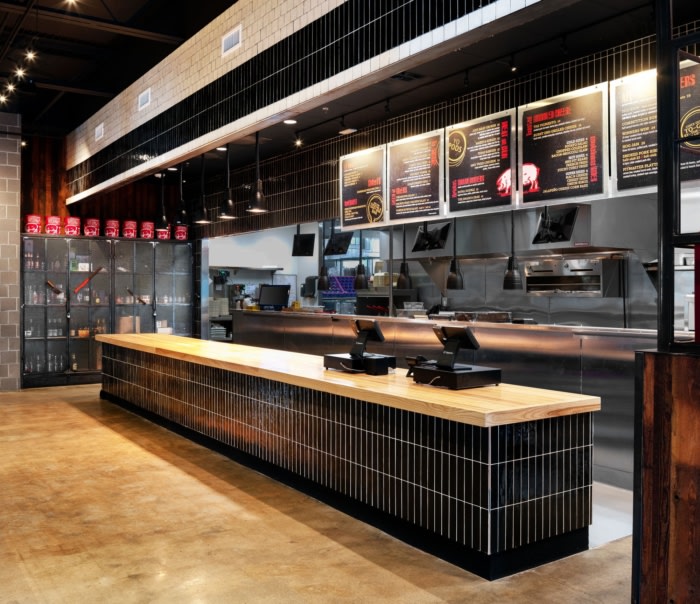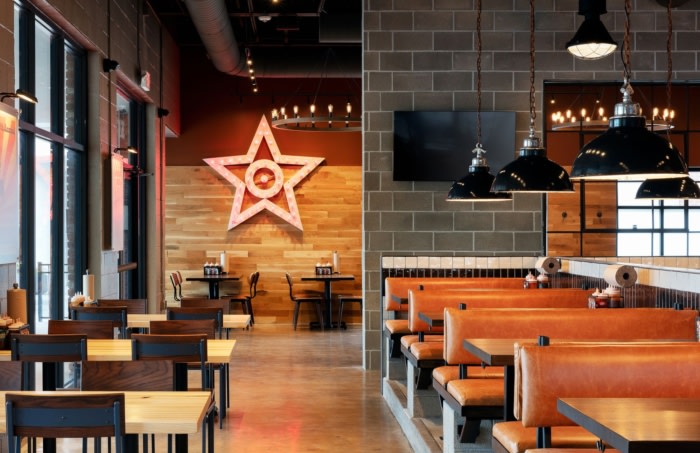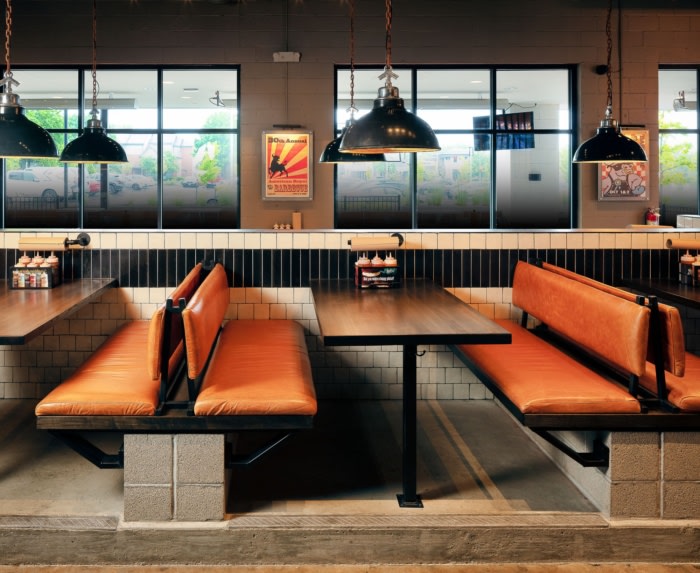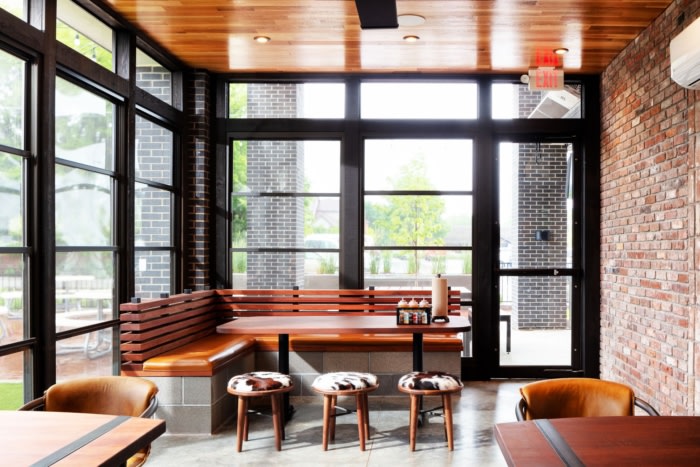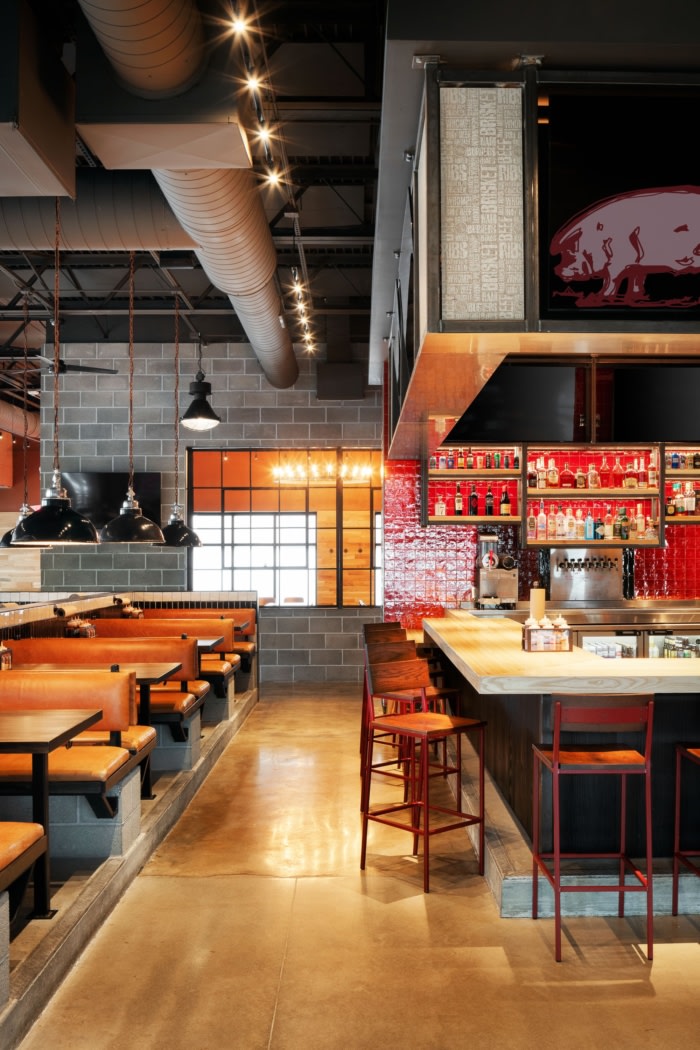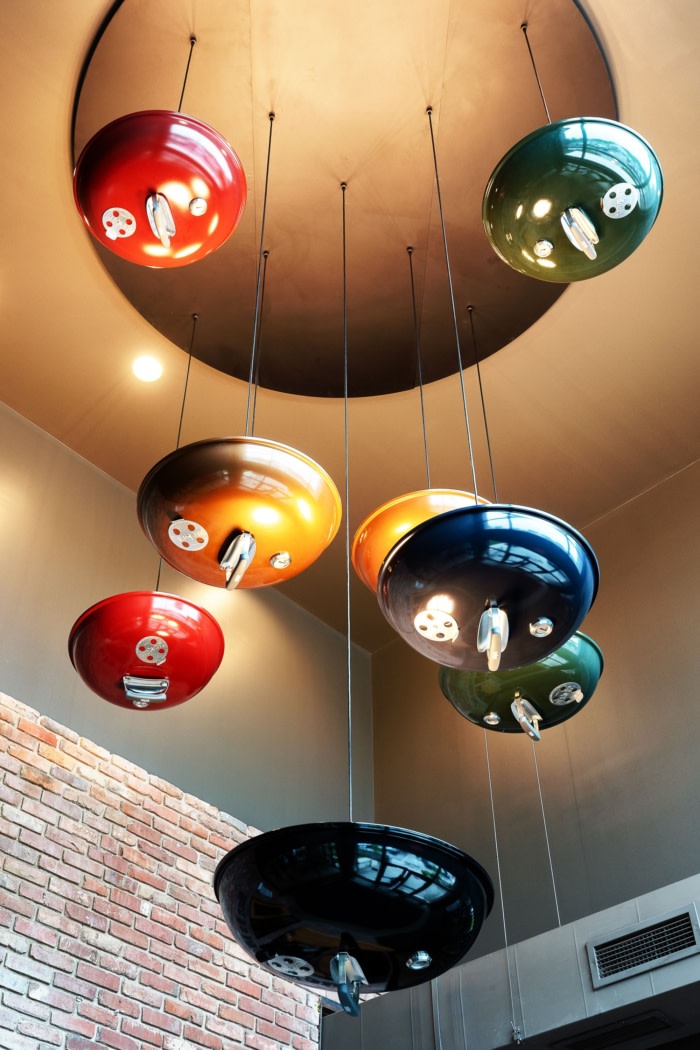Meat Mitch Cafe – Kansas City
The design of the Meat Mitch Cafe brick and mortar in Kansas City reflects the craft and attention to detail of owner Mitch Benjamin completed by Clockwork Architecture + Design.
Dubbed the “Barbecue Capital of the World” by food critics, travel blogs and BBQ pit masters across the globe, no matter how you slice it, it’s evident that Kansas City is synonymous with the word ‘barbecue’.
When one of KC’s most well-known Pit-Masters asked our team to provide full design and architectural services for the first Meat Mitch brick and mortar, it was clear the design of the space needed to reflect the craft, history, and attention to detail that owner Mitch Benjamin puts into each of his creations.
The experience starts in the entry vestibule, where guests are greeted by a large custom designed and fabricated chandelier, made from vintage Weber grill lids, containing integrated lighting. A large window to the right of the vestibule provides guests a ‘behind the scenes’ view into the smoker room where all the meats are smoked on site daily. As guests progress further into the restaurant, they are met by vintage factory windows which provide a view into the open expo style kitchen where Mitch and his team butchers their meat daily. The factory windows were found in the Stockyards of the West Bottoms, where the Kansas City BBQ scene started in the early 1900’s.
White and black vintage tiles flank the ordering counter and opening into the expo kitchen and butcher block slabs we’re used as the counter surface, all materials are a nod to the historic design of many original butcher shops. Adjacent to the ordering counter sits a custom designed liquor locker, made from hot rolled steel and utilizing the same bitcher block slabs as shelving.
After guests place their orders, they are directed to the bar and self-serve beverage counter, where all four walls are flanked by a vintage red ceramic tile. The color and high gloss finish were specifically selected to mimic the rich red BBQ sauce which Meat Mitch is famous for. More factory windows can be seen beyond the bar, which provide a visual connection between the main dining space and the event room/ overflow dining room beyond the bar, connecting the two spaces.
Many of the finishes and design elements infused in the space speak to the craft Mitch puts into his food, but our favorite design elements are the custom framed American Royal Award posters, which line the rough concrete block walls and provide a personal look into the years of dedication Mitch has put into perfecting his craft.
Our goal for the design of the space was to provide diners a firsthand experience of the thought and detail that is put into each dish. Much like design, making great (award-winning) BBQ, is an art that is perfected overtime, and we feel that has been translated into the space.
Design: Clockwork Architecture + Design
Design Team: Elle Abernathy, Mark Kelpe, James Westhpal, Mitch Benjamin
Contractor: 3 Square Contracting
Photography: Tony Thompson Photography

