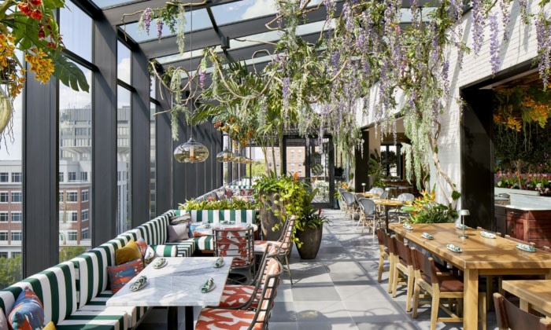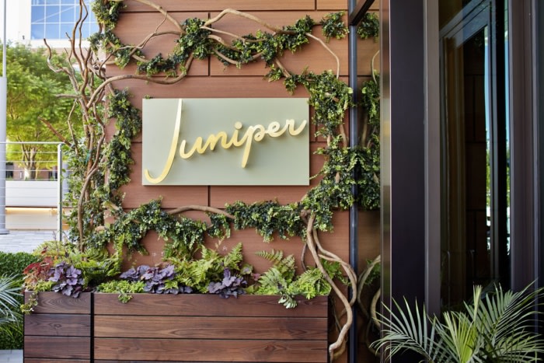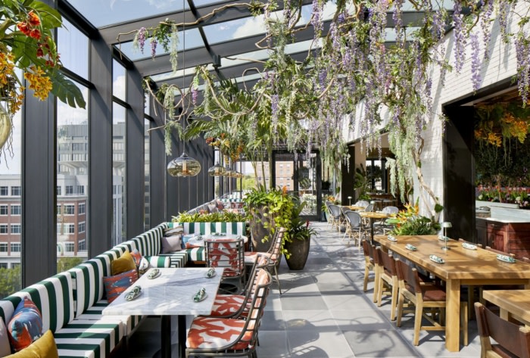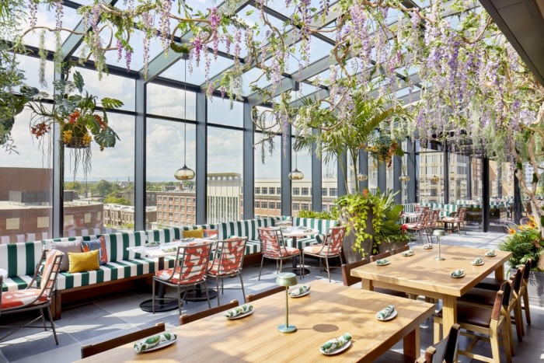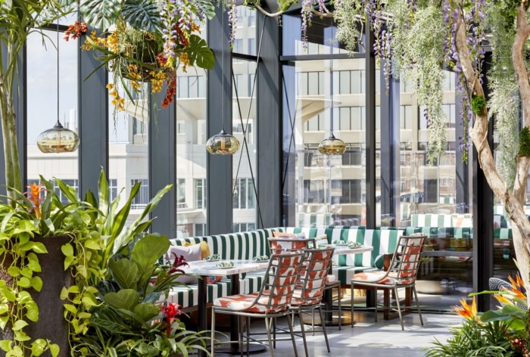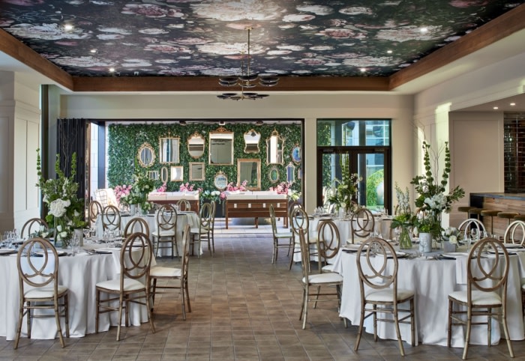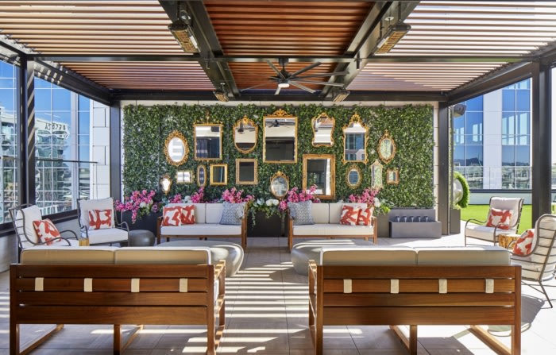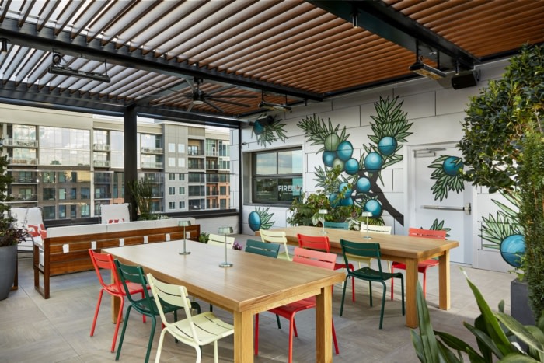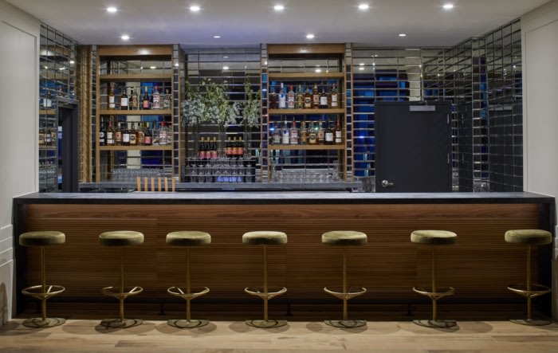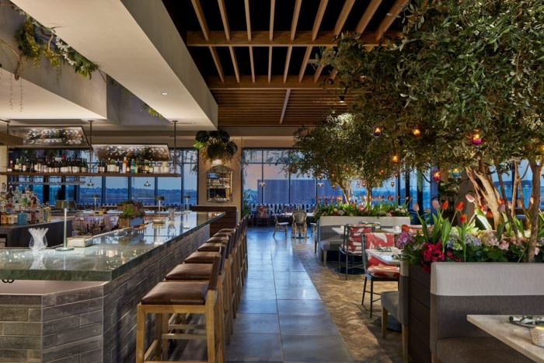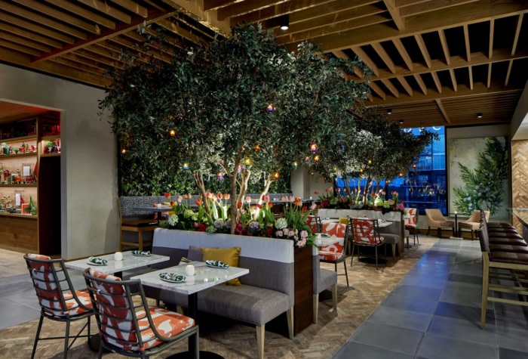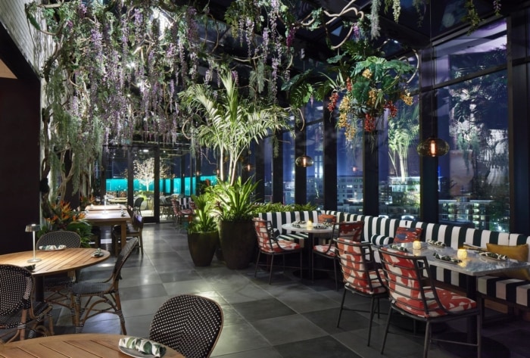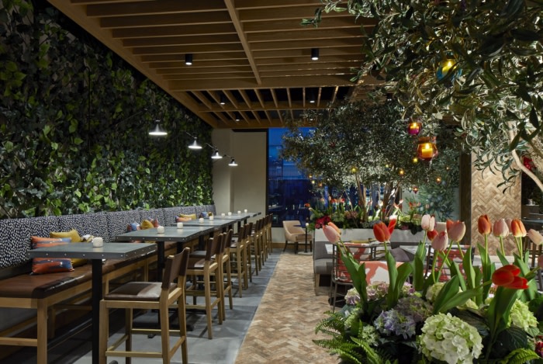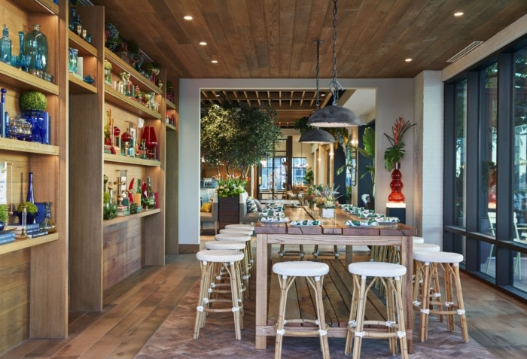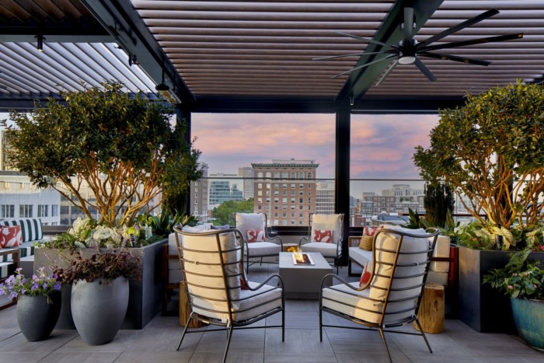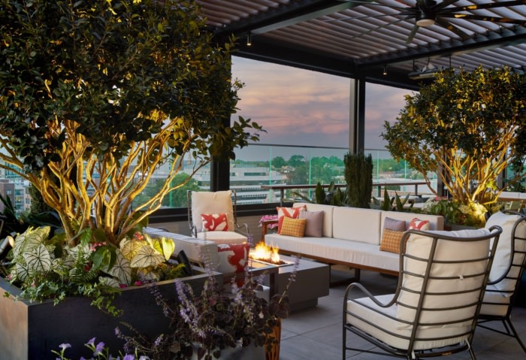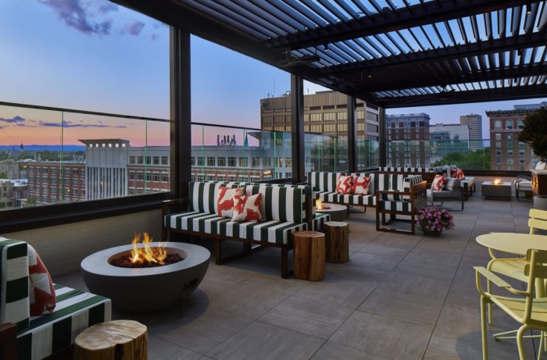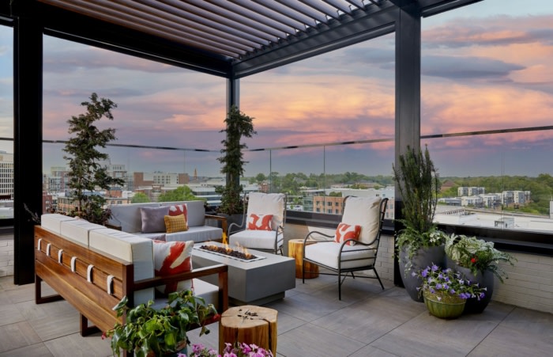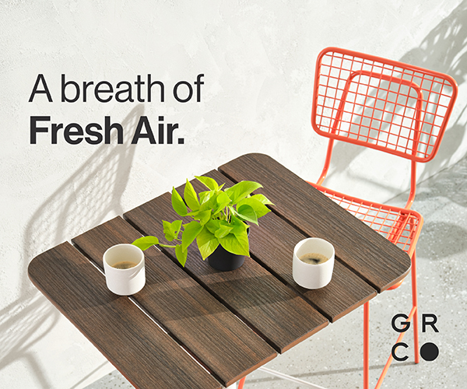Auro Hotel Group – Juniper Rooftop Restaurant
ASD|SKY designed the Juniper Rooftop Restaurant of the AC Hotel Greenville, creating a luxurious and cozy space with a full-service restaurant, event hall, and rooftop terrace. The design includes dramatic plants, a separate area for private events, and various seating options for guests and residents.
ASD|SKY was the designer for the entire rooftop of the new ground up AC Hotel Greenville for Auro Hotel Group. The roof includes a full service restaurant as well as an event hall with rooftop terrace. The restaurant concept, Juniper, is based on the concept ‘secret cocktail garden bar’ which allows the sprawling rooftop to become luxe and cozy through the use of dramatic plants. This 16,000-square-foot space perched far above the corner of Main and Broad Streets, offers a perfect view of Greenville.
The rooftop allows not only for certain sections to be privately booked with others remaining open, but it also offers a diverse set of options and experiences for hotel guests and Greenville residents alike.
Included in the rooftop space is the Jasmine Room, a separate area for private events. It is outfitted with its own bar and will have the capacity to host 120-150 people. It also opens onto an outside patio, allowing for a free flow between the indoors and outdoors.
Offering unparalleled views of the city and surrounding Blue Ridge mountains, this full-service restaurant engages the public in a variety of settings, including an event hall with rooftop terrace. The rooftop allows for a diverse set of options and experiences for hotel guests and Greenville residents alike, with certain sections available for private bookings, with other gathering spaces remaining open to the public.
The restaurant is lush and colorful, with imaginative design choices from every perspective. As a conceptualized ‘secret cocktail garden bar,’ the once sparse, sprawling rooftop has been transformed into series of luxe and cozy gathering spaces through the design’s use of dramatic plants and foliage. This space transports guests to a different world, and as the light shifts throughout the day, especially in the transition from day-to-night dining, the magical appearance of the restaurant and bar also seem to bloom and change.
Oversized trees gathered in the center of the main dining room loom over cozy tables, creating romantic dining experiences for guests, almost like a fairytale picnic in an enchanted forest. A large-scale open wood trellis structure serves as the ceiling throughout the dining area, further adding to the intimacy of this vast space. The main dining room extends outside via a conceptual greenhouse structure. Guests can enjoy 180-degree views of downtown Greenville and its breath-taking mountain-scape as they are seated beneath a beautiful wisteria canopy. Accent lights emphasize other-worldly plants and florals surrounding them, bolstering the magical environment.
A small multipurpose room was designed specifically to host private parties, mixology classes hosted by local bartenders, and even community events, such as plant-potting 101. This space, referred to as “The Potting Room,” features a wood plank ceiling, natural wood shelving, and beautiful wood flooring with a herringbone brick tile inset.
Shifting to a much larger scale, this unique hospitality space also features the Jasmine Room, a separate area for private events that can comfortably host 120-150 people. This portion, outfitted with its own private bar, opens onto an outside patio, featuring a connecting sculpture garden, to allow for the free flow of pedestrian traffic between the indoors and outdoors.
The outdoor lounge spaces were designed to emulate a welcoming, cozy living room. Oversized linear banquettes assist in accommodating larger parties, and multiple fire pits organically create gathering zones, encouraging guests to interact with one another.
Due to the large square footage, the design team broke the project down into each of the meaningful parts described above, creating a layered experience throughout each “zone,” and a fully immersive environment overall.
Design: ASD|SKY
Photography: Lauren Rubinstein

