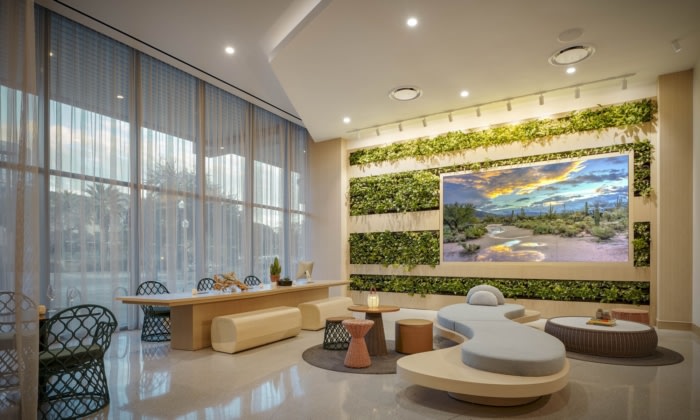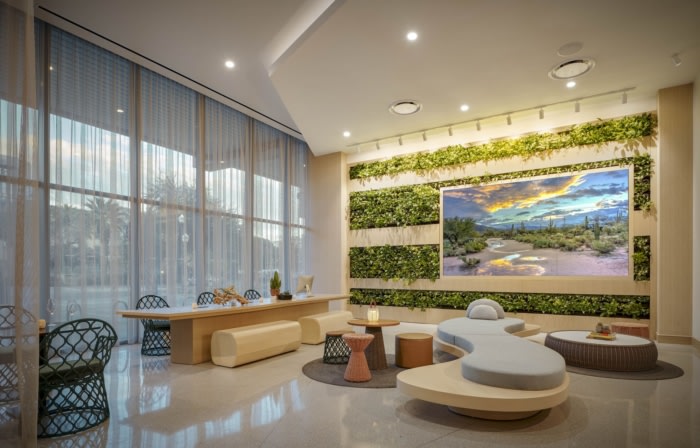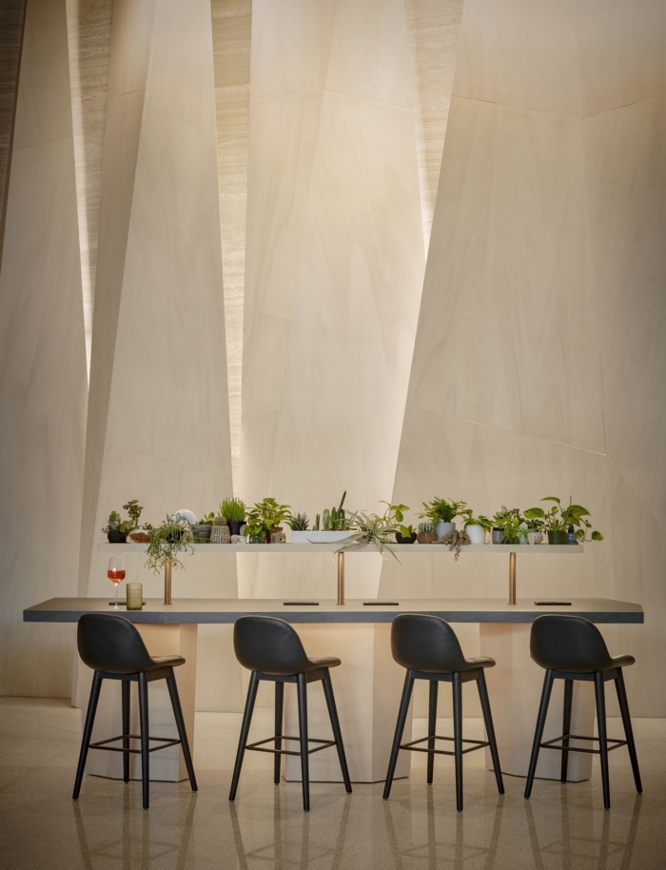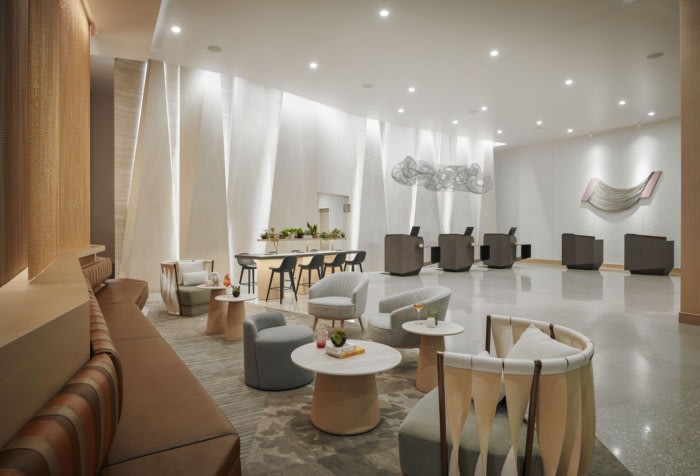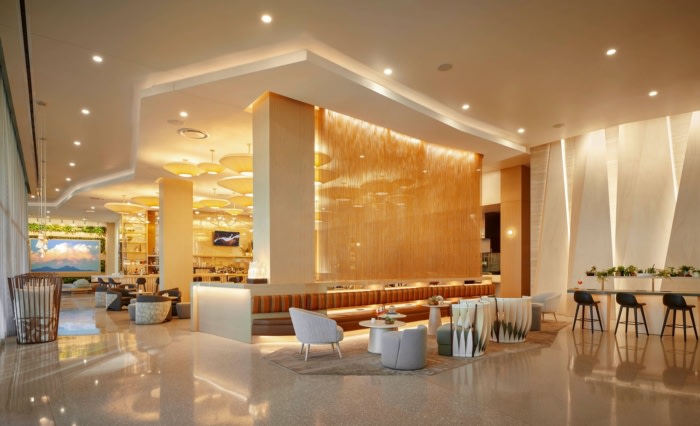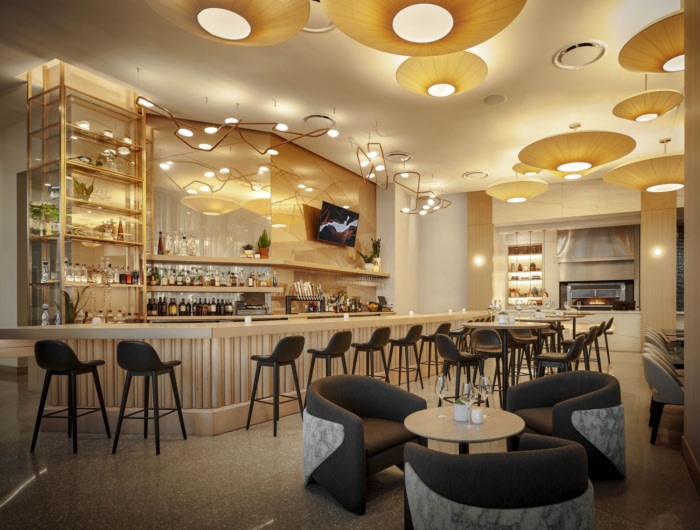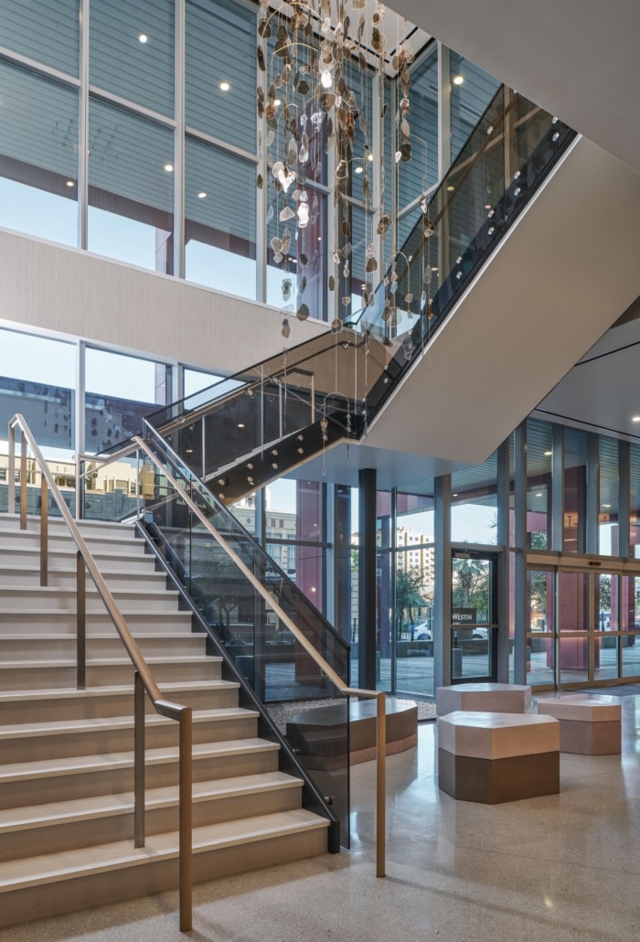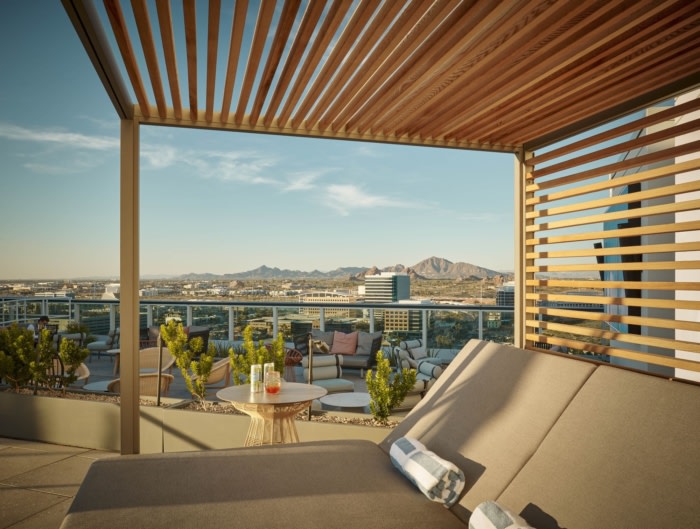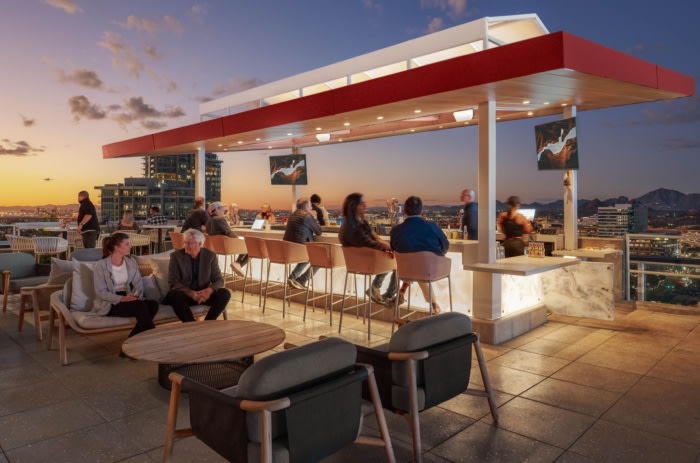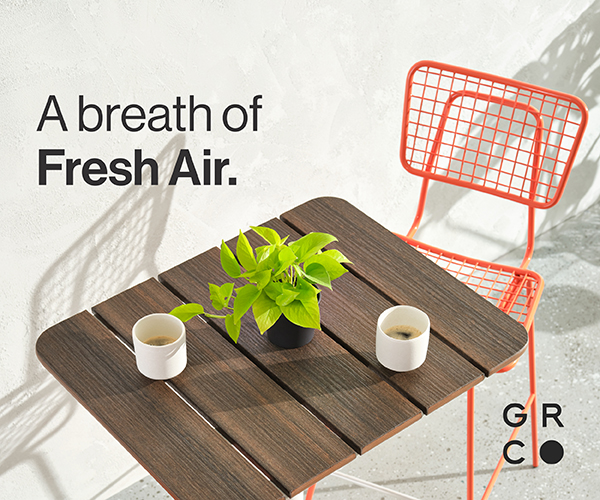The Westin Tempe
The new Westin in downtown Tempe is a transformative project that changes the skyline and activates the streetscape, featuring a design by RSP Architects that embraces nature and includes a dynamic lobby, curated art, and a rooftop bar with panoramic views.
A transformative project in the heart of downtown Tempe, the new Westin represents both a retreat and a destination. Located on a tight and underutilized site near a popular district for shopping, dining and night life, the 18-level, 290-key hospitality project simultaneously changes the skyline and activates the streetscape.
The interior design embraces the hotel brand’s reputation for wellness, health, and a deep connection to nature. Inspired by the beauty of the desert riparian landscape, the design team celebrated the contrast that comes from extremes.
Upon entry, visitors are greeted by a dynamic lobby experience, featuring multiple zones for checking in, waiting for a friend, or catching up on email. Utilizing a design language that plays off the textures and angularity found in the slot canyons of Arizona, the space is dramatic and impactful while still feeling peaceful and restorative. The layout implements the hotel brand’s signature lobby zones designed to accommodate a spectrum of travelers and intuitively guide them along a meandering path through the space.
The main lobby area is tied into the restaurant and exhibit kitchen, with a visual connection through a striking metal chain “veil” that is one of the most prominent design elements of the space. It allows for a visual connection and hint of activity beyond the lobby, while screening the restaurant during less active periods. The bar features a full-height, internally illuminated liquor tower that can be seen from the street, drawing guests and locals into the space.
Adjacent to the bar is the “Arizona Room,” marked by an oversized vertical garden with integrated LED screen, that acts as overflow from the bar or a quiet spot to grab a coffee while working remotely.
Curated art is featured throughout the public spaces, adding additional elements of surprise and opportunities for reflection. Each original piece has its own story and moment along the guest journey, with the collection forming a cohesive overall narrative. One of the more impactful pieces is formed out of aircraft cable and is elegantly suspended above registration, reminiscent of rain clouds in the desert sky.
Offering panoramic views of Tempe and the cities beyond, the rooftop bar is an additional guest amenity that acts as a draw for both guests and locals. The pool, spa, day beds, and cabanas are adjacent to a sunken lounge with comfortable seating and large video screen making the space feel simultaneously fun, and luxurious. The illuminated bar takes the rooftop space from day to night, casting a soft glow upon guests as they enjoy unmatched views, while acting as a beacon that can be seen from afar.
Design: RSP Architects
Contractor: Beal Derkenne Construction
Photography: Ryan Gobuty

