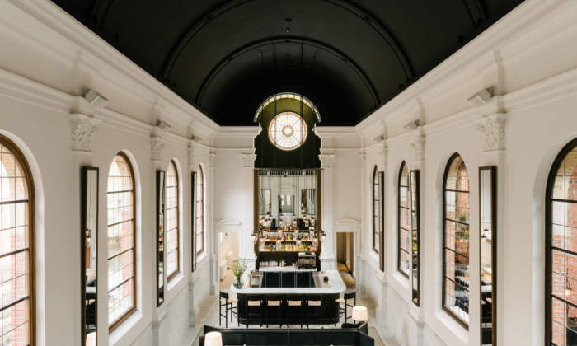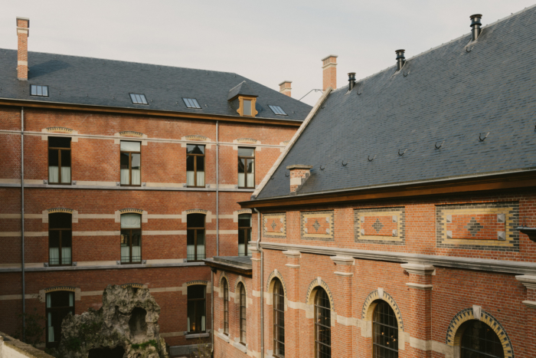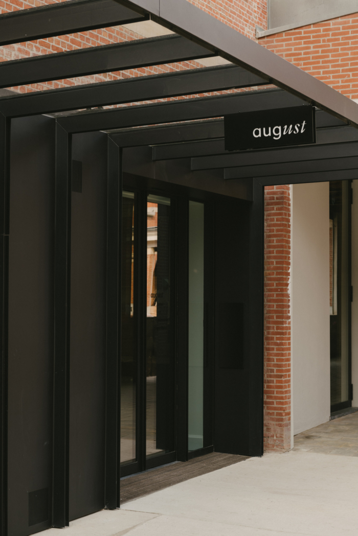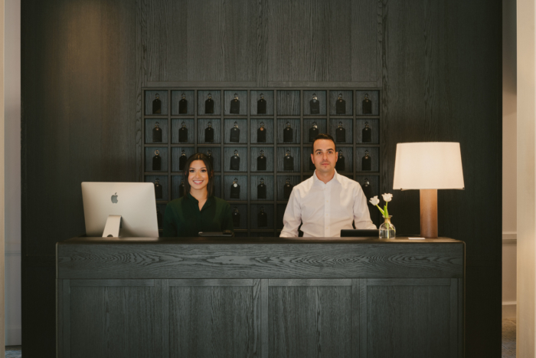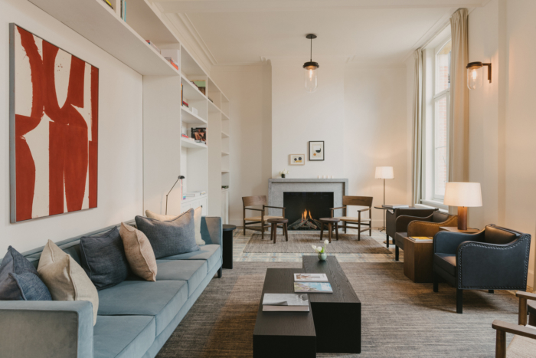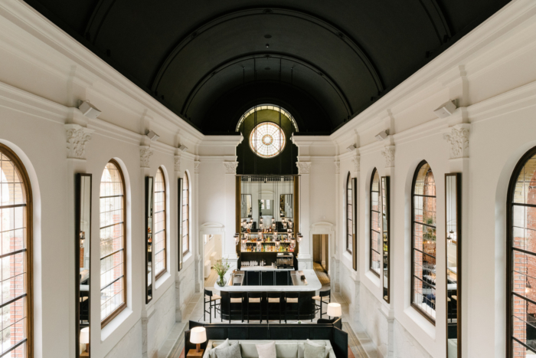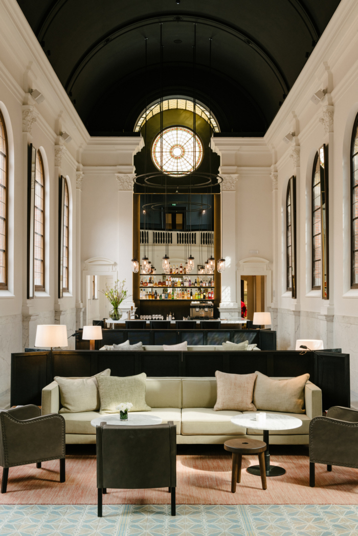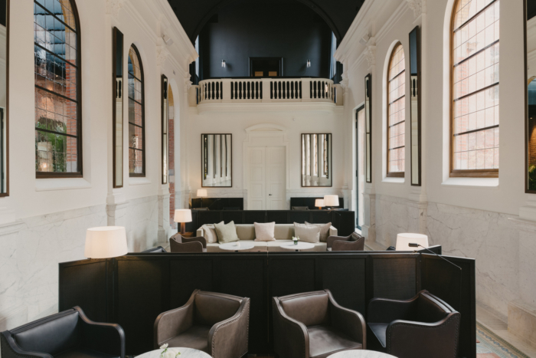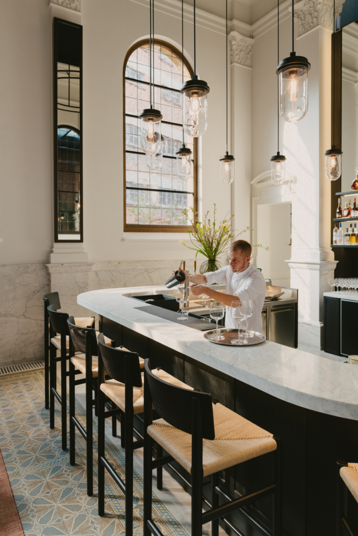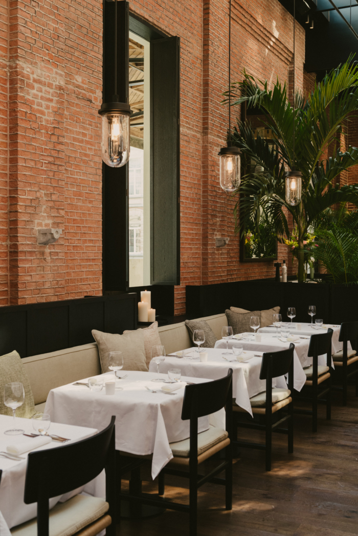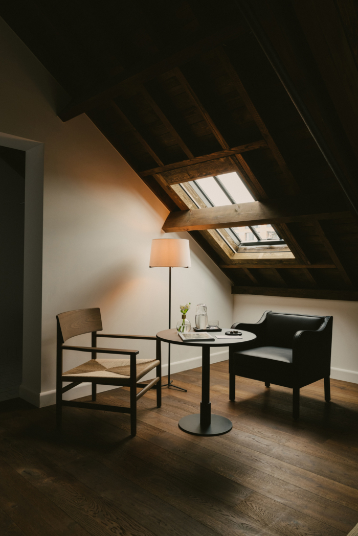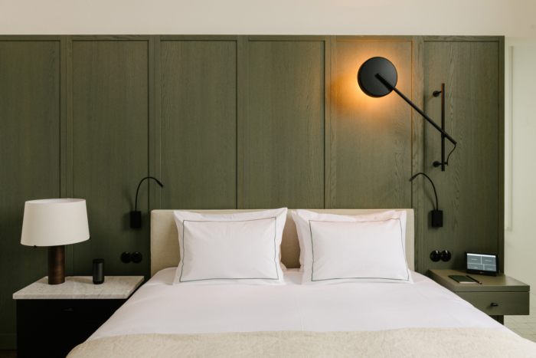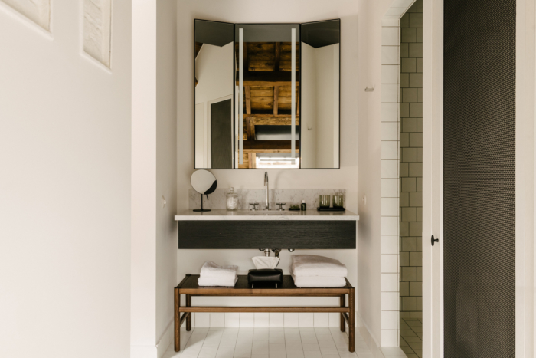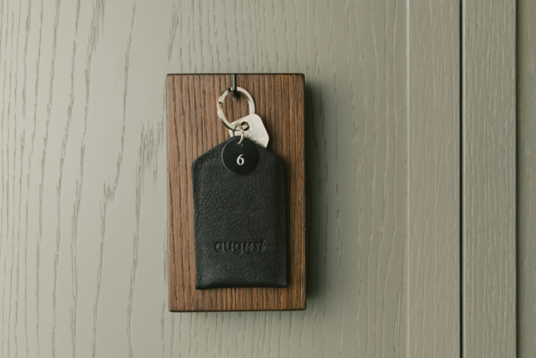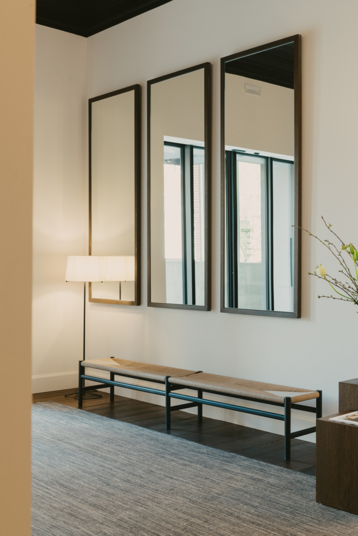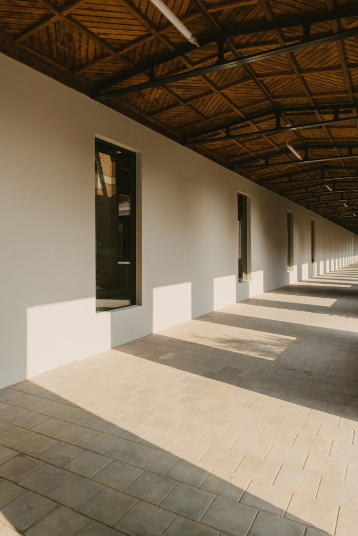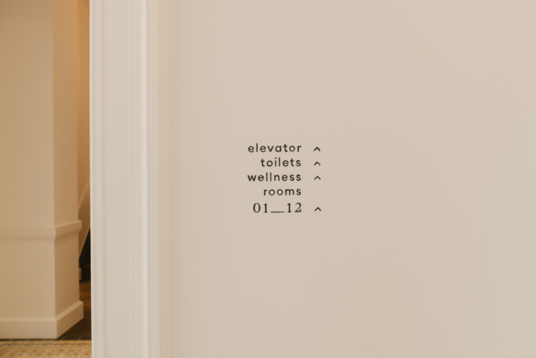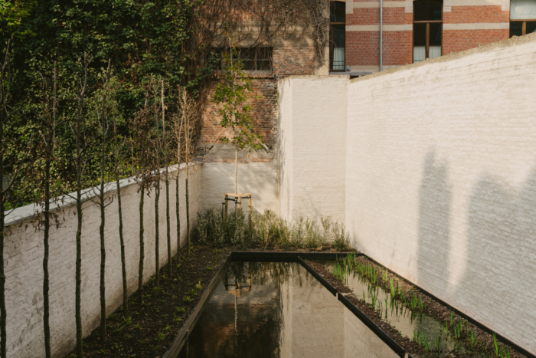August
On the recently developed Military Hospital site, Vincent Van Duysen turned a former Augustinian convent into a modern-day sanctuary for both residents and foreign visitors to enjoy at the thoughtful lodging of August in Antwerp, Belgium.
August re-envisions its historical central function with an open restaurant and a bar, a bespoke hotel with dedicated wellness area, an open air swimming pond and secluded gardens.
August consists of 5 different buildings, seamlessly blended together under the guidance of legendary Belgian architect Vincent Van Duysen in his first-ever hotel project. The restaurant and bar are curated and envisioned by well-known star chef Nick Bril.
Architecture & Interior
The strategy of Vincent Van Duysen Architects to turn this hidden gem and its gardens into August was to respect the historical DNA of the site and its surroundings, and to align it with the principles that are used for the general redevelopment of the other historical listed buildings – a careful restoration of its architectural neoclassical splendour in collaboration with Callebaut Architects and the addition of black metal contemporary architectural elements to upgrade to the new function and modern hospitality life. At August the eclectic creativity of the Flemish building styles throughout the centuries meets an understated soulful modernism, creating a perfect blend of both public and private space. August is a place to feel calm, comfortable and at home.
The interior is designed as a warm and timeless tribute to the dedicated convent lifestyle. Each element has been custom-designed to match the authentic heritage with a contemporary touch. The intricate designs of the original tile floors were restored and placed back in new-found glory. Large-scaled windows allow for an abundance of natural light, which stands in great contrast with the closed character of its former function. Almost everything you see in August’s interior was custom designed by Van Duysen, in collaboration with Molteni, Flos and Serax, among others.
In the interior colours refer to elements of the existing with its soft green wood, dark smoked oak or black and white to emphasise the contrast between the contemporary (black) and the classic (white). This attitude has been consciously applied all over the project and returns its classical feel now to the new public. The carefully restored mouldings and doors and hand painted tiles together with the white marble in the chapel are undisputedly the protagonists of the classic interiors where the black elements refer to the new – a contrast that carefully brings contemporary life to this project.
Rooms & Suites
The former convent encapsulates 44 rooms and suites, ranging between 16 and 41 square meters. The rooms are a warm homage to the dedicated cloister way of life, with the addition of all modern amenities. The en-suite bathrooms with walk-in shower -and some with stand-alone bathtub- are equipped with Bamford’s toiletries. Due to the original building structure almost no room is quite alike, each having their intrinsic personal touches, like a centuries-old wooden ceiling, an inviting balcony overlooking the former Military Hospital site, or unspoiled chapel or courtyard garden views.
Guests are welcomed into 9 different room types, ranging from the essential ‘intimate’ rooms, to the abundant ‘suites’ with personal living rooms and the large ‘atelier’ with a desk overlooking the site. Bespoke finishing is to be found in every element; from the hand-glazed bathroom tiles to the tailor-made iconic lighting, from custom-built furniture to the handwoven carpets. Warm and high quality materials welcome guests during their stay.
Design: Vincent Van Duysen
Photography: Robert Rieger

