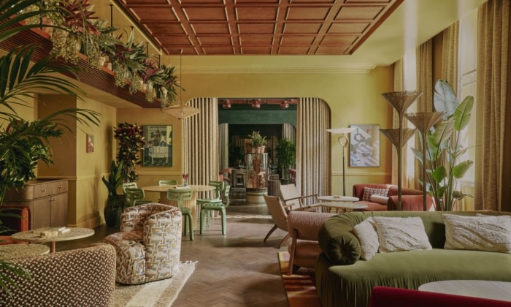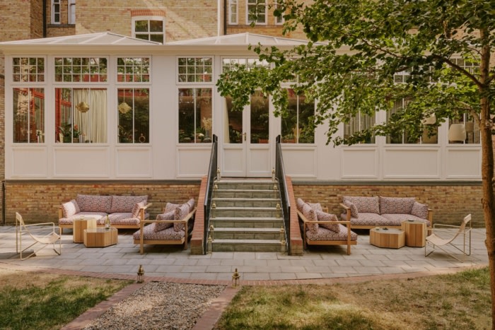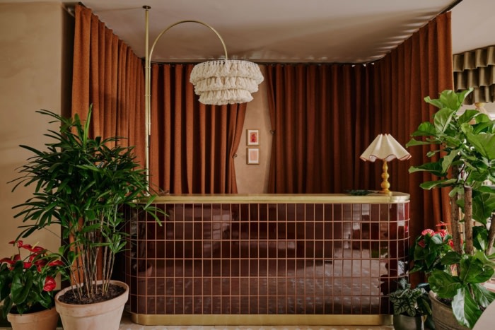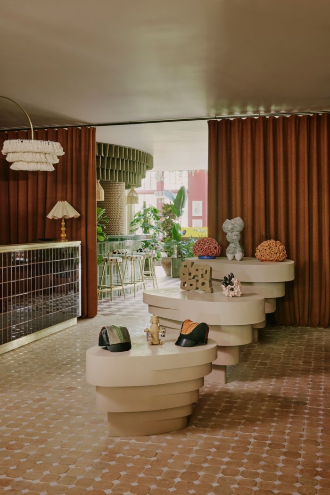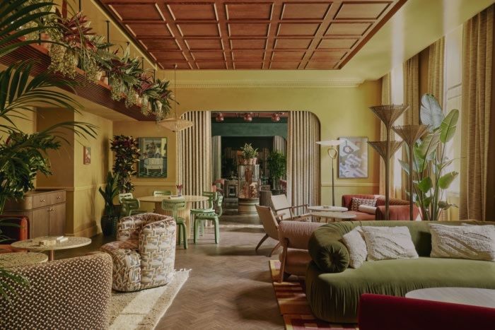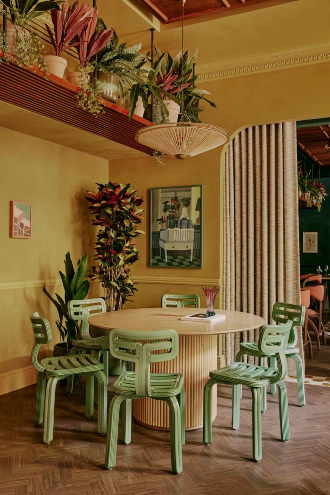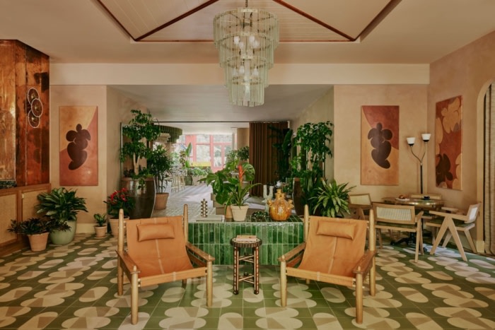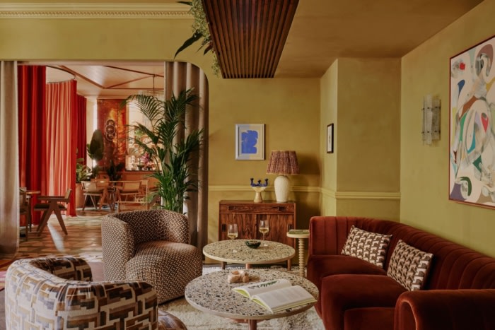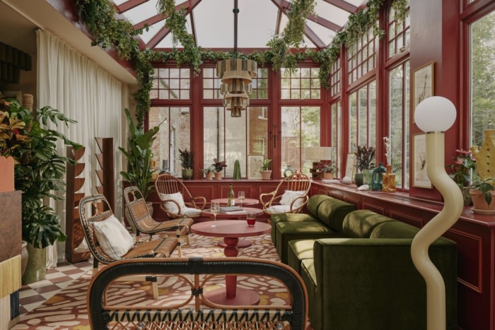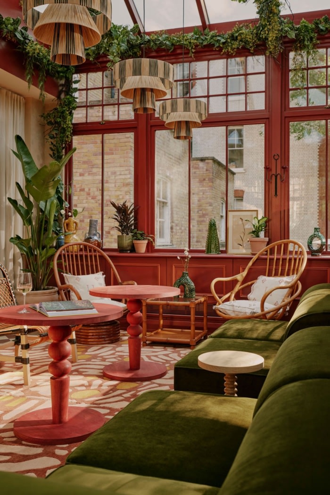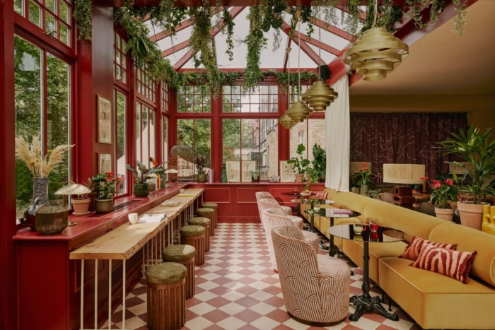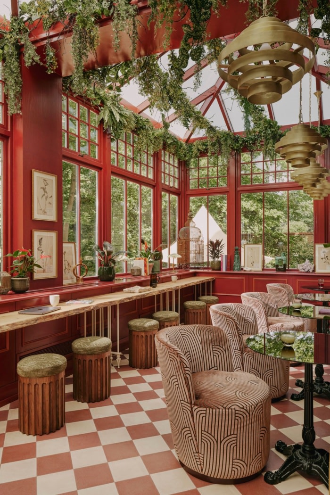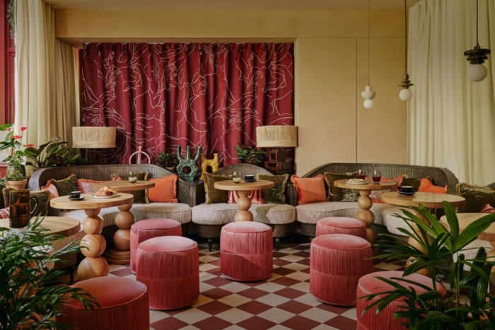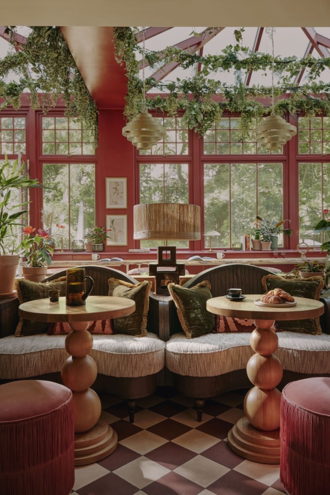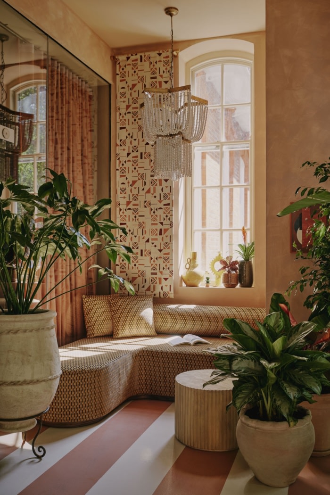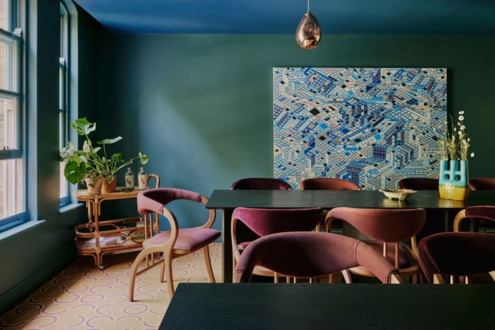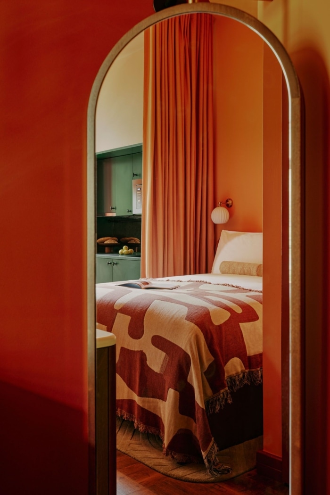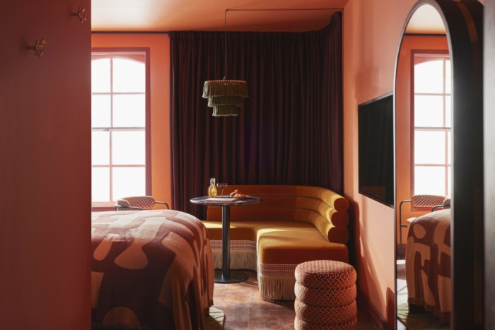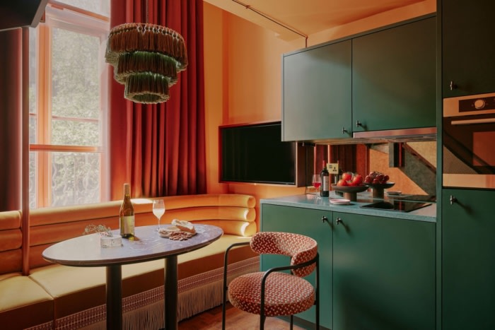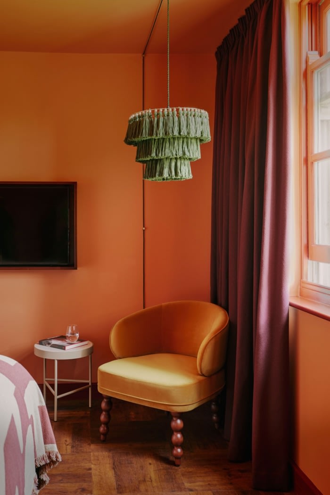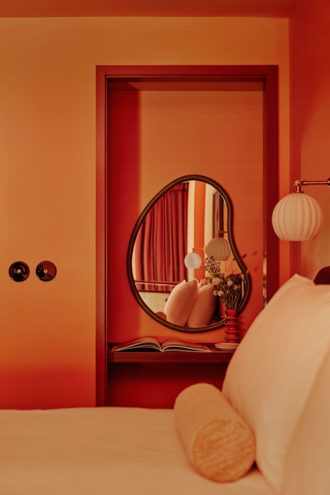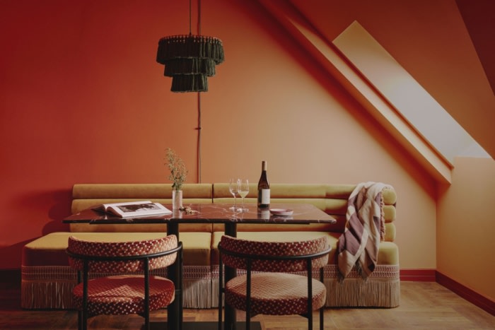Ember Locke Kensington Aparthotel
Ember Locke Kensington Aparthotel features boudoir-style apartment rooms along with various public areas including a bar, restaurant, bakery, and gardens with a design by House of Dré and Atelier Ochre that combines a mix of Art Deco and retro futurism styles.
Located in the city’s exclusive Kensington and Chelsea neighbourhood, the aparthotel is spread across eight floors, comprising 121 apartments ranging from studios, to duplex one bedroom apartments. The project is comprised of boudoir-style apartment rooms and a varied front of house program including bar, restaurant, bakery, lounge and gardens.
Public Areas
Complementing the lobby and common areas is food and beverage destination EVE; providing a coffee shop, bar and restaurant offering which sits amongst co-working space, a meeting room and large garden. Additional facilities also include a gym and laundry room.
Prominently situated on the historic Cromwell Road, Ember Locke sits in a neighbourhood rich with culture and is within walking distance of some of London’s most famous museums, including the Natural History Museum, the V&A, the Science Museum, and the Design Museum.
Designed in collaboration by creative and interior design studios Atelier Ochre and House of Dré, the warm, distinctive interiors and layering of casual and bohemian spaces with soft ambient tones and hues, welcome guests and provide solace from the bustle of Cromwell Road. Inspired by the late Kensington Roof Gardens and the laissez-faire flamboyance demonstrated by the iconic mid-century fashion brand Biba (born in Kensington’s bohemian fashion scene), the Art Deco design style combined with 21st century retro futurism, ensure the interiors are a nostalgia-soaked reimagining of over a decade of glamour in Kensington.
In the communal spaces, the eclectic mix of character features are punctuated with bright fabrics, crafted furniture, and fine rattan structures, while opulent planting carefully frames the view towards Ember Locke’s extensive garden. Bespoke art pieces by House of Dré adorn the walls in the guestrooms and public spaces, while a host of local and up-and-coming artist’s work have been chosen to be displayed throughout the property.
Guest Rooms
The interiors of the apartments have been curated as a series of retro boudoir rooms with colourful tones, plush materials, vibrant patterns and Art Deco details. The design echoes the golden age of Kensington while maintaining a contemporary approach reflecting the modern traveller’s habits. Impactful textures and tones are celebrated, defining the immersive look and feel of each room. The guest’s experience of the apartment is articulated through bold character pieces: sweeping rolled banquette seating, deconstructed wardrobes and retro fittings.
Elements of glamour in brass detailing, fringes, tassels, heavy dividing curtains and curated artwork lend a sophisticated feel to the apartment rooms. Each space is curated with an eclectic mix of character pieces and punctuated with bold pattern fabrics, crafted furniture and fine rattan structures.
The design aspires to both the hedonistic atmosphere of the now defunct Kensington Roof Gardens and the casual flamboyance of the iconic 1960 Kensington brand, Biba. A multitude of styles and references are focused through a kaleidoscopic, retrofuturist lens resulting in a wild, nostalgic reimagining of West London glamour.
The aparthotel is a conversion from a traditional hotel, so a more prosaic concern was the planning of new kitchens in existing hotel rooms. In the majority of the rooms, innovative approaches to layout and space planning were undertaken to ensure a comfortable guest experience while providing the functionality of a full kitchen. The geometry of furniture is highly refined and unique to each condition. A dividing curtain separates the kitchen space from the sleeping space, creating a dynamic environment suitable for varied occasions. Bedside tables are integrated into the bed to provide maximum functionality in the minimum space required. The wardrobe is open and multifunctional – it provides a surface for display/ work and has a pivoting mirror with ironing board storage to the rear.
Design: House of Dré, Atelier Ochre
Photography: Kensington Leverne

