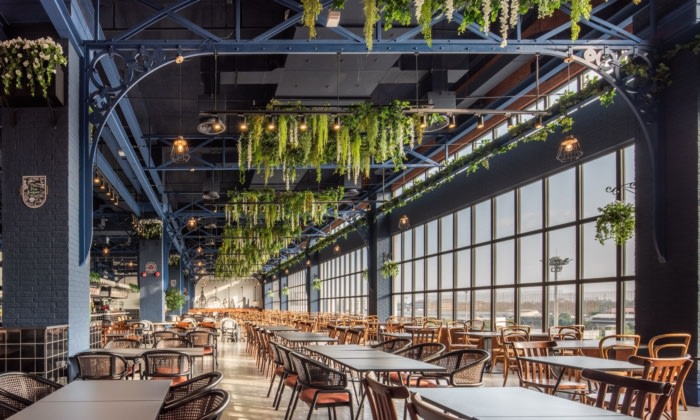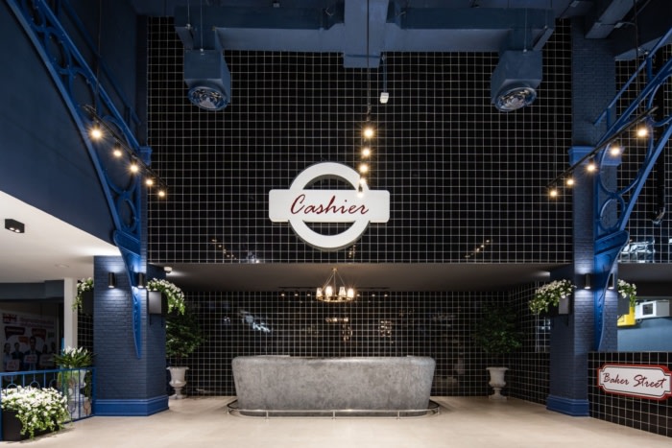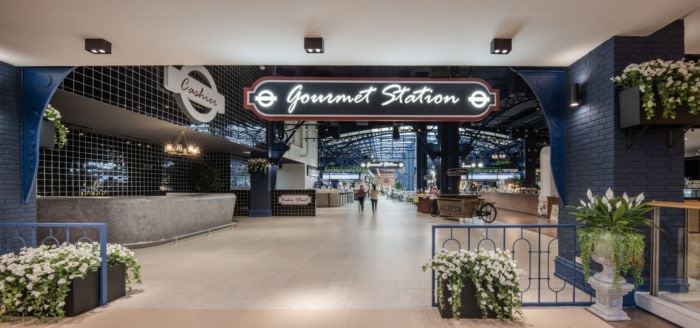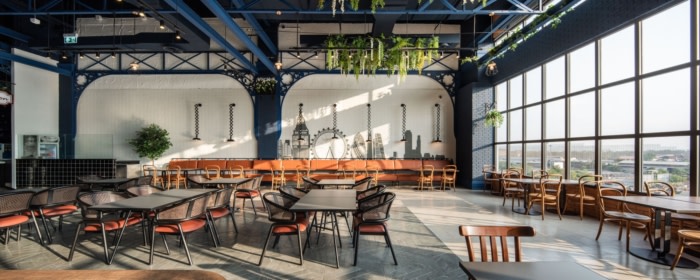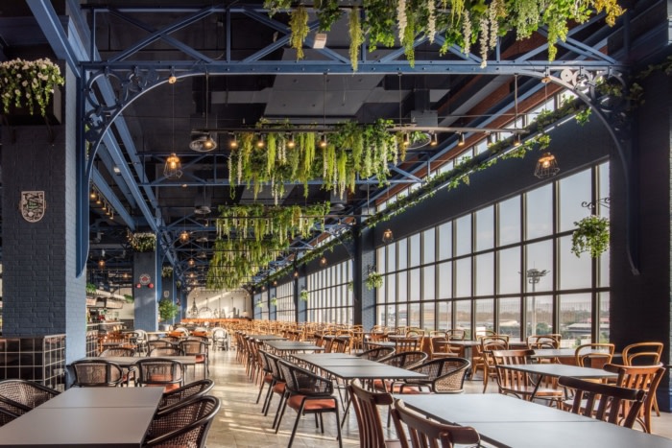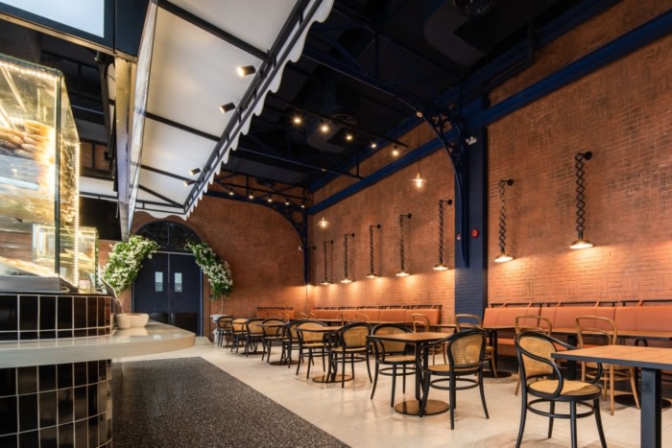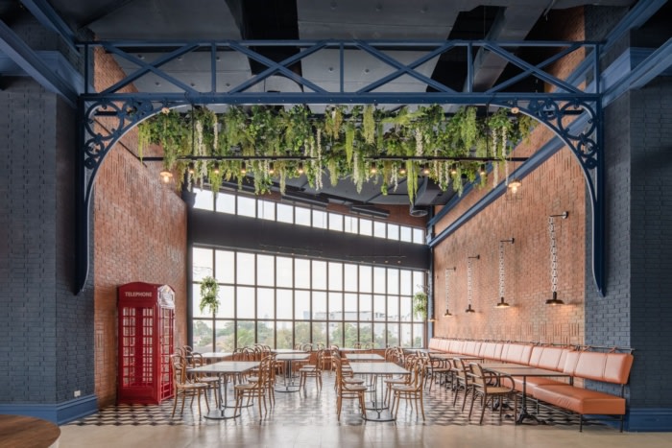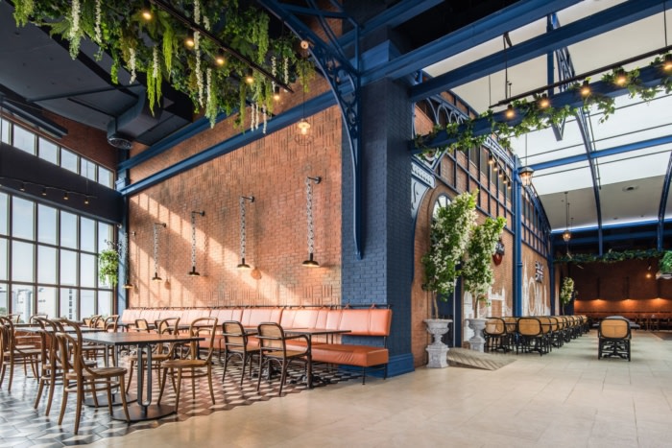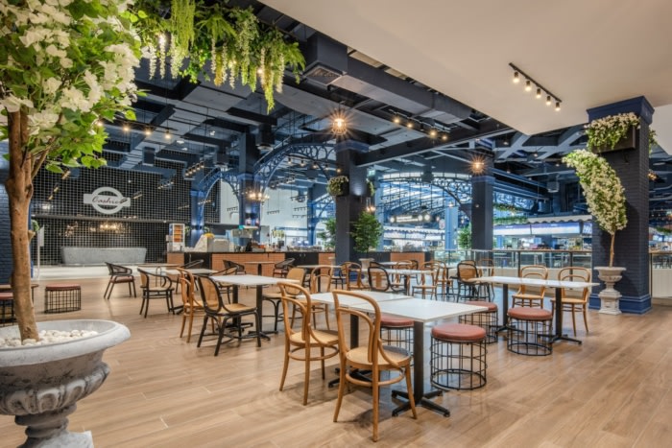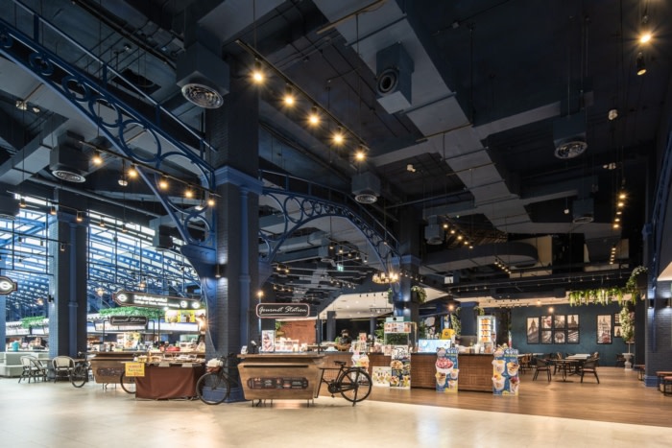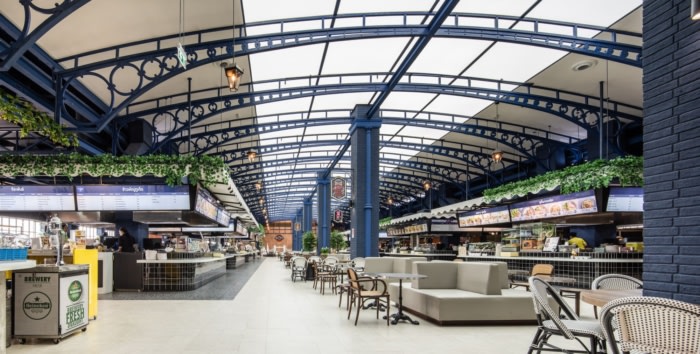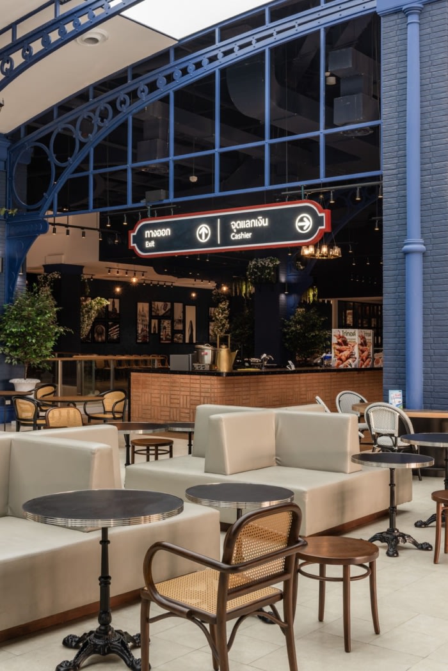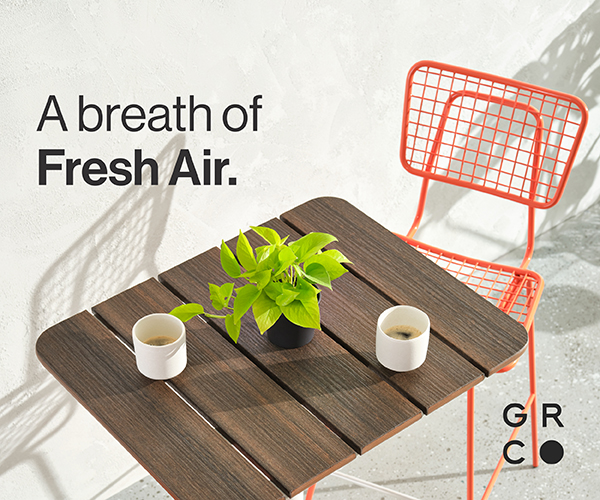Gourmet Station
Gourmet Station is a redesigned food court in Bangkok that emulates the atmosphere of a London market through its ceiling decorations, windows with artificial sunlight, and food stall canopies, by the Interior Architecture 103.
An old food court on the 4th floor of Seacon Square on Srinakarin Road, Bangkok, has been relocated and turned into “Gourmet Station”. An experience of dining in an ordinary local food hall but feels like London by the detail of decoration on ceilings, walls, windows with artificial sunlight shining through, and how the canopies of food stalls are made.
Fascinated and inspired by Borough famous market in London, United Kingdom, with notable architecture and lively atmosphere, we combined arts and history to the renovated area. The Curve Steel Truss is a unique identity of the Market which is applied to be at the center of Gourmet Station to enhance the ambiance of being in a foreign market.
In total 4,097 square meters, all 32 selective restaurants and the shop owners were tremendously willing to participate and decided to relocate from the old food court to this new space. During the survey and design process, the existing area surrounded by walls without clerestory. We added a big window for sunlight to shine through to airy the space, lessen artificial lights and provide wide scenery of the city.
Another highlight of Gourmet Sation is the lounge at the center hall with seats and food stalls where the translucent roof should be receiving natural light like Borough Market’s. However, with the limitation of the building structure, we could not have the real natural light at this spot, therefore, we created an artificial sky look and applied Translucent PVC Stretch Ceiling.
Bistro style is chosen for the furniture layout as casual dining restaurant with decorations of calm atmosphere, variety of seatings to meet diversity of customers and areas for family, friends or even quiet corners. Loose furniture sets are put in the dining lounge at the center hall and able to move around for groups of diners.
We also focus on the lightweight materials to lessen load of the building as much as possible such as truss structures, thin bricks, subway tiles on wall and porcelain floor tiles for easy maintenance and cleaning. Food stall wall structures are solid, termite-resistant, anti-moisture and no cavity for mouses or insects. On the other hand, to avoid a strong but blunt look of the metal structure, we attentively selected props such as artificial plants and flowers on the floor, ceiling and hanging down from the pillars and they harmonized the space well.
Design: Interior Architecture 103
Photography: Jinnawat Borihankijanan

