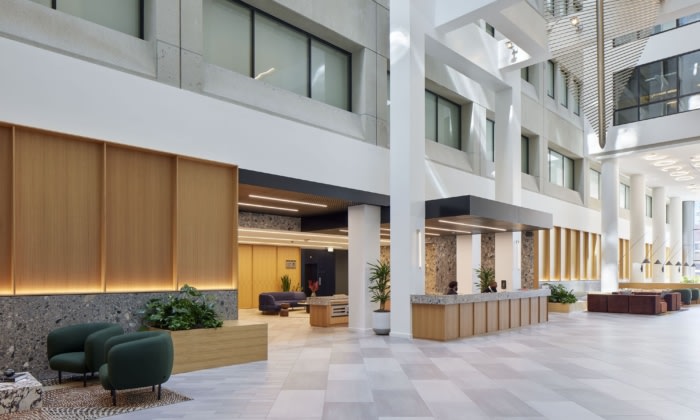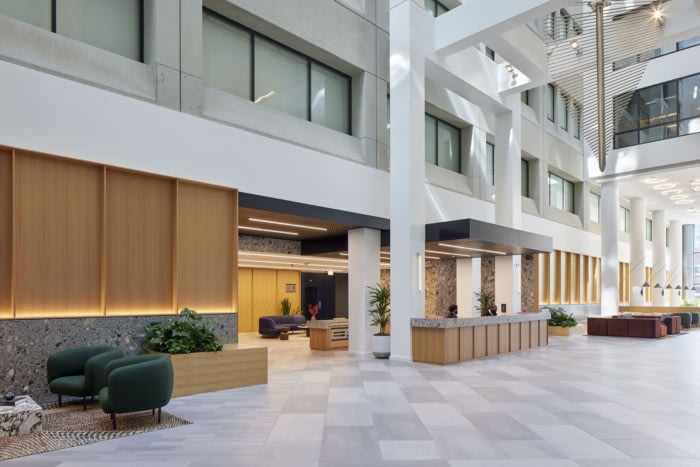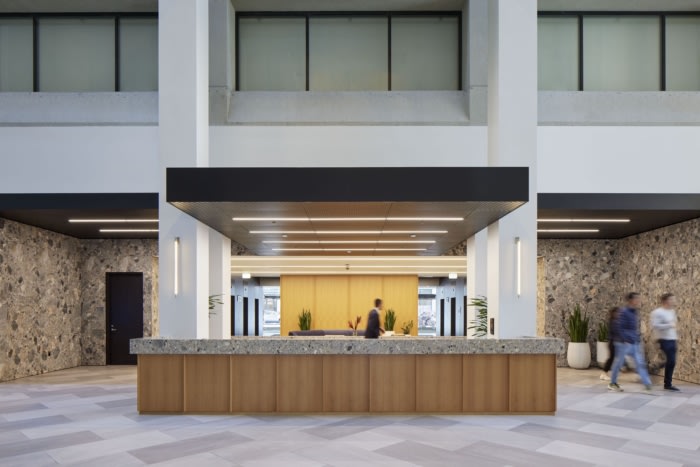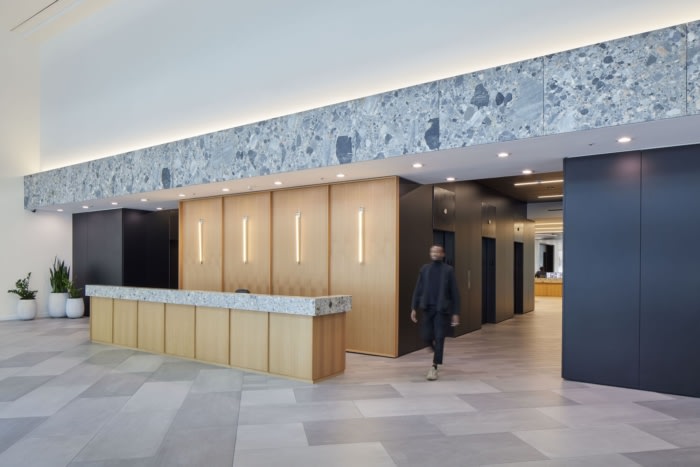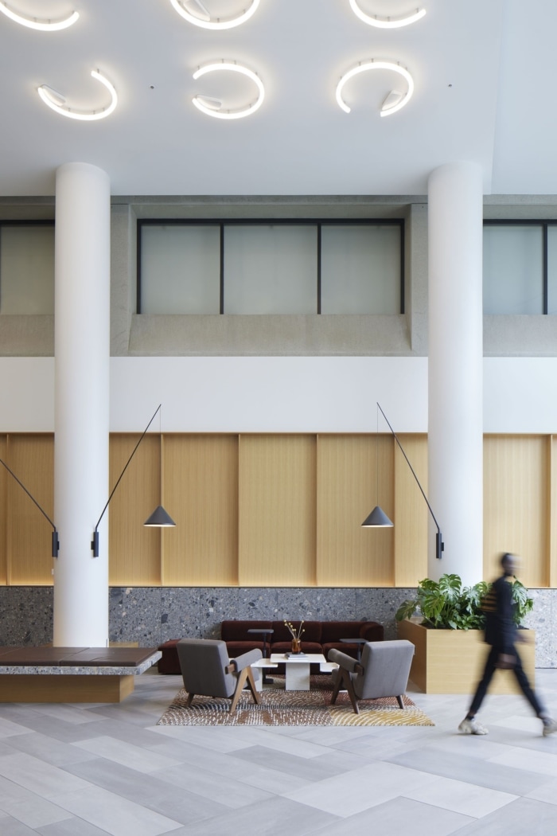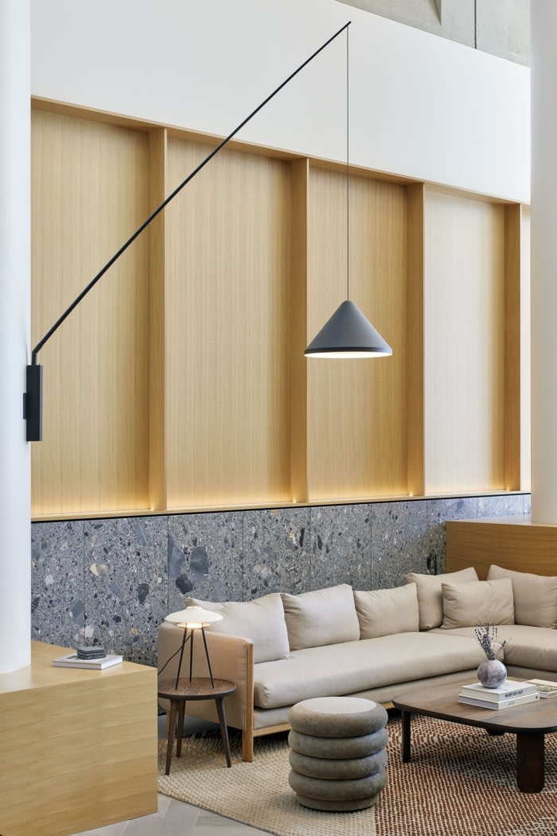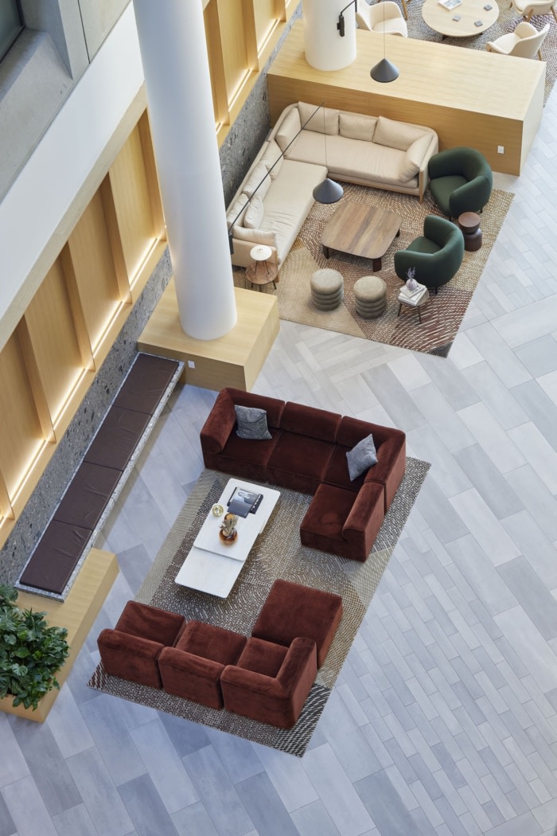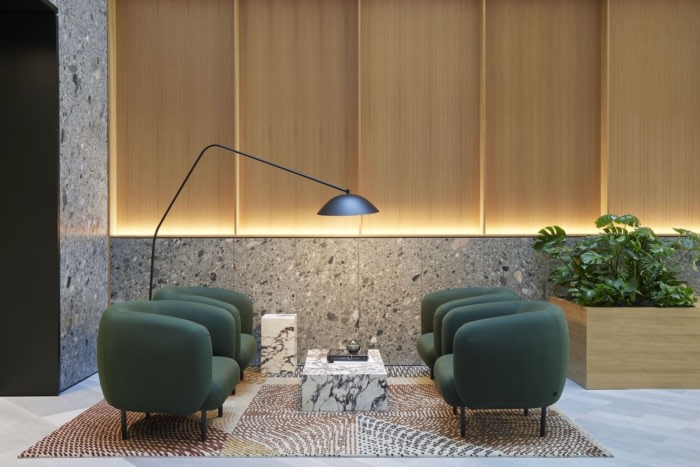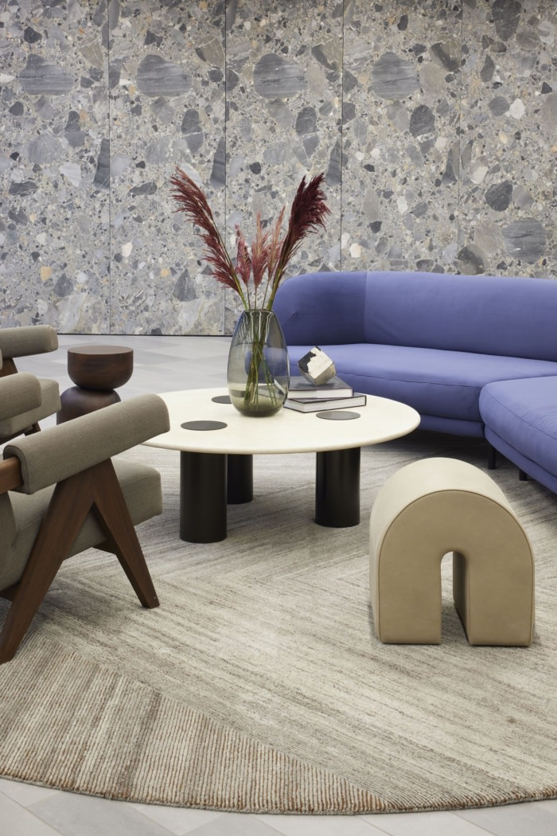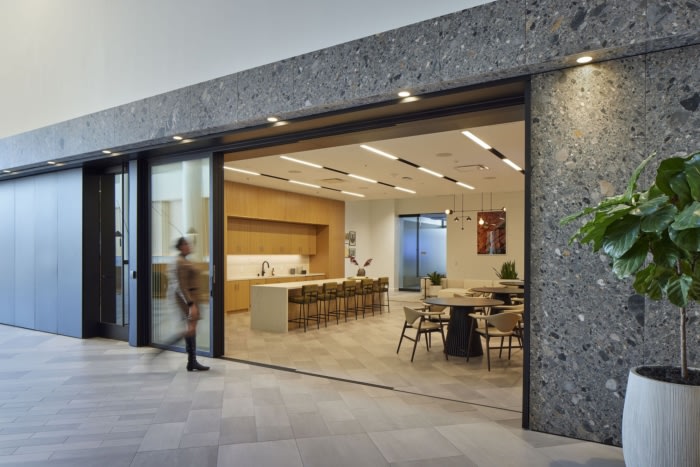Center 21 Lobby and Public Spaces
Architects West of West transformed an underutilized office lobby in Oakland into a spacious indoor public plaza, creating a unified and vibrant space with custom floor patterns, furniture clusters, and community amenity spaces.
Stretching across an entire city block, the vibrant, new, light-filled interior at Center 21 replaces two formerly disjointed lobbies beneath adjacent office buildings. Using urban design elements at an intimate interior scale, what was once just a path for visitors to access the offices above is now an expansive public zone active throughout the day and evening.
The Center 21 lobby is an amalgamation of two different buildings from different architectural eras. Tasked with creating a unified entry for the building’s three entrances, the architects began by creating a custom floor pattern for the entire hall that acts as an indoor public plaza, unifying all ground-level functions. An omnidirectional pattern made by juxtaposing different-sized ceramic tiles creates movement and visual energy while subtly defining the central circulation paths and smaller gathering areas within the overall space. The surrounding walls are treated in a dark gray and white aggregate marble wainscoting with custom-fabricated white oak panels and white walls above.
Custom furniture clusters throughout the spacious hall create intimate gathering areas that encourage people to meet and linger throughout the day, not just pass through on their way to and from the office. Designed for their versatility, these clusters host informal meetings, small team collaborations, and individual work sessions essential to today’s flexible workforce. Luxe fabrics, natural wood finishes, textured area rugs, and soft overhead lighting add warmth and a human scale to the double and triple-height atrium spaces.
Like an outdoor public piazza, community amenity spaces surround the central lobby area. A new bike hub, fitness center, conference center, and visitor’s lounge have replaced the previously underutilized retail spaces, activating the lobby from morning until night, not just during the workday. The architects extended the material palette in the entry into the new amenity areas, creating a unified experience between the main room and supporting amenity areas.
Design: West of West
Architect of Record: DGA
Contractor: Source
Photography: Bruce Damonte

