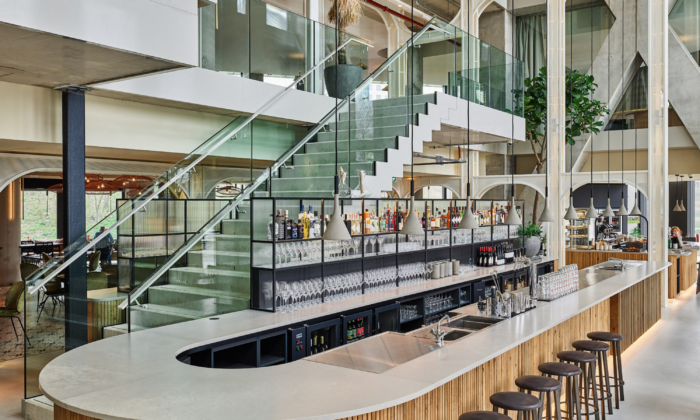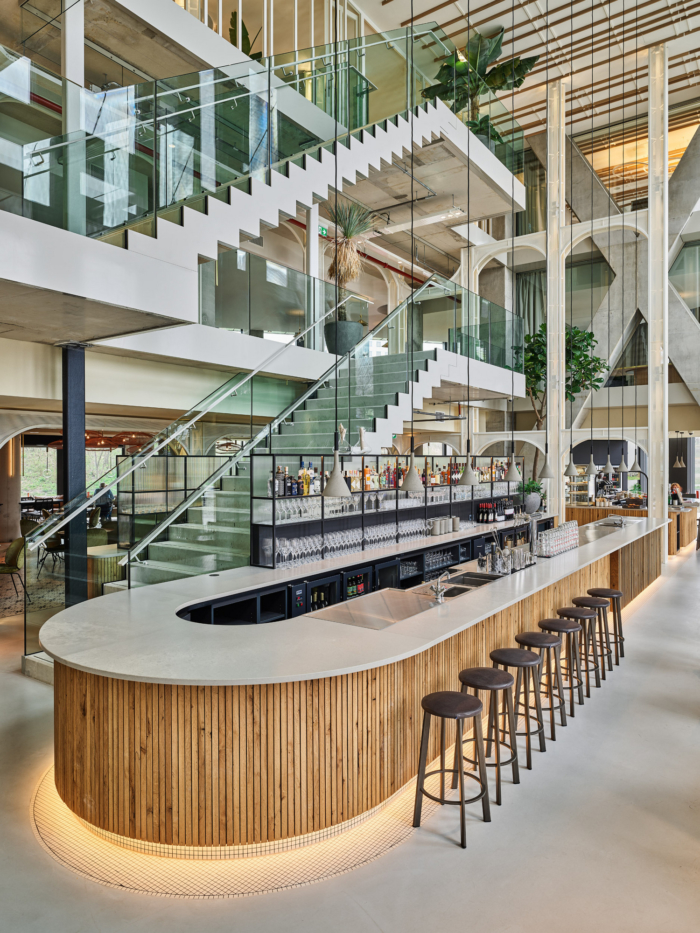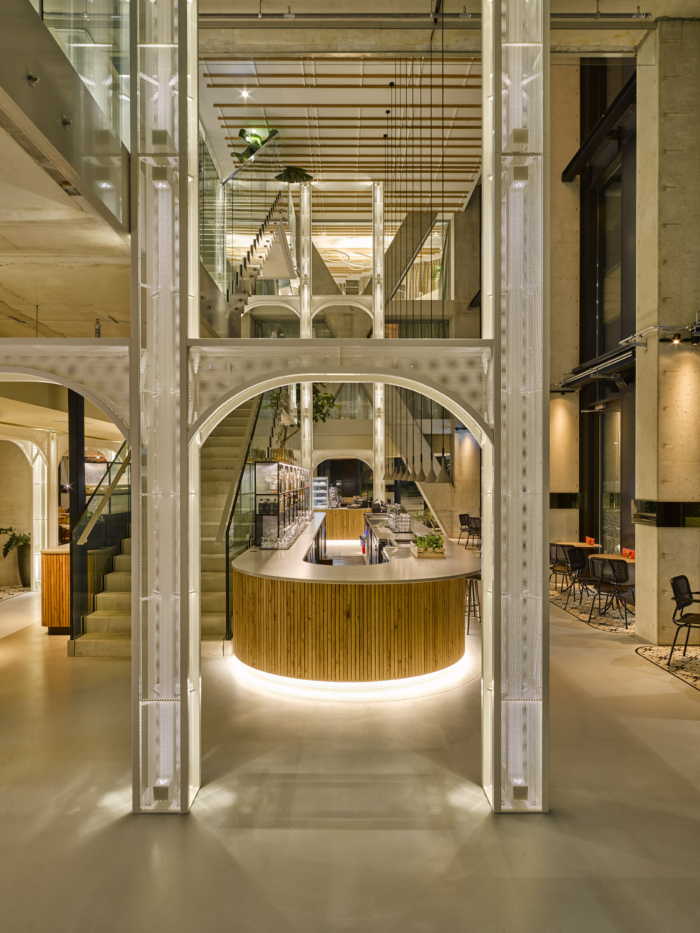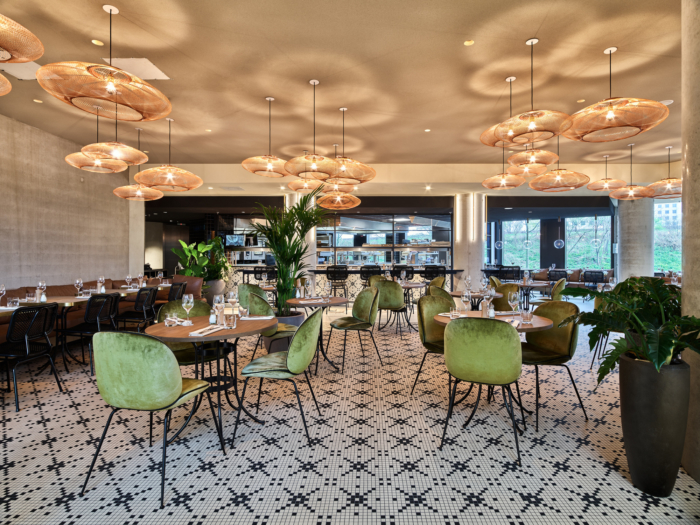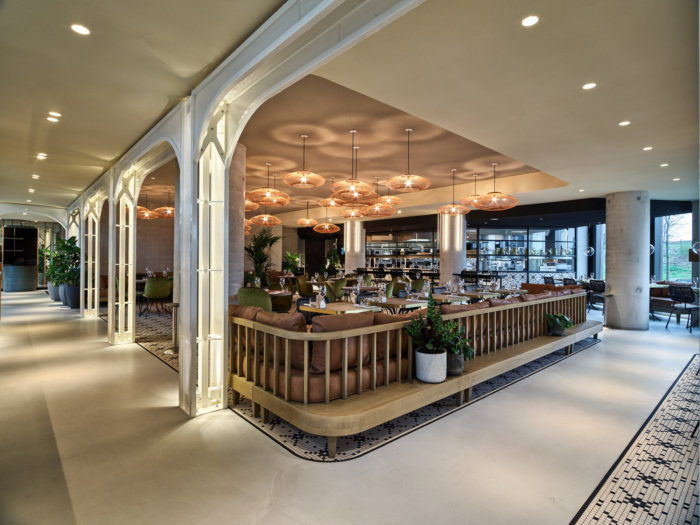Persijn at QO Amsterdam
TANK Architecture & Interior Design used round bars and oversized sofas to create a sense of comfort and homeliness in a layout that makes the space a more informal social room with many ways to meet and interact in Amsterdam, Netherlands.
In response to Intercontinental Hotel Group (IHG)’s desire for a high end, sustainable interior design for QO Amsterdam TANK proves that sustainable is beautiful. Contributing to a better world doesn’t require sacrificing comfort or aesthetic pleasure. At every step of the QO experience, TANK celebrates the brand’s ethos of sustainable luxury.
For TANK, sustainable luxury lives and evolves with its surroundings, always in dialogue with nature and in tune with the senses. That’s why they chose to stage the austere building as the canvas for the experience and use the interior as a “jewel” that adorns it. The building’s structure and authentic materials take the spotlight, amplified by a natural and tactile interior palette. A round shaped language and abundant natural light infuse the space with a sense of relaxation and wellbeing.
Each material used for Persijn has been carefully selected based in various sustainability principles in order for QO to live up to its promise. TANK chose authentic looking and feeling materials that ‘live and breathe’, giving the space a natural, open, welcoming and lively atmosphere.
Persijn, QO’s Dutch eatery, was consciously placed on the ground floor with the intention of connecting the city and its residents with the space. The developers brief to TANK was to both create a local experience as well as for hotel guests to have a warm welcome in a lively space rather than in the familiar hotel lobby. Therefore the hotel lobby was moved to the first floor, where it offers a luscious space to wait or check-in.
The restaurants seating area has been strategically placed in between the bar and the kitchen. This allows for Persijn’s guests to be surrounded by and truly feel part of the bustle and liveliness that is unique to a hospitality space. The sight of fresh food being prepared, the smell of coffee, the sound of people’s chatter all contribute to the guests’ experience.
Each floor and experience at QO Amsterdam has its own nature-inspired color scheme, creating a distinct character and intuitively guiding the guest. Persijn features a palette of brown, green and ocher, reminiscent of grain fields. These light yet warm colors work just as well for someone having his or her morning coffee as for evening guests who are looking to enjoy a delicious dinner at night and guarantee a comfortable visit anytime of day.
A key aspect that was taken into account when curating the color palate was that the colors would have to feel natural and familiar in order for locals to truly feel at home and would feel comfortable to make it their – so to say – second home. On that same account it was important to ensure there would be sufficient working facilities throughout the space.
The same social principles were translated into Persijns floor plan and shape language. To suggest a sense of transparency, the design team didn’t place any internal walls but rather decided to work with open, greenhouse-like, frameworks. Guests can get a glimpse of various connecting spaces and truly feel part of their surroundings.
In collaboration with lighting designers BeersNielsen TANK added an abundance of light reflections to the space, bringing the color scheme, interior and character of the materials to life and adding a sense of nature with it’s seemingly randomness.
Design: TANK Architecture & Interior Design
Photography: Today’s Brew

