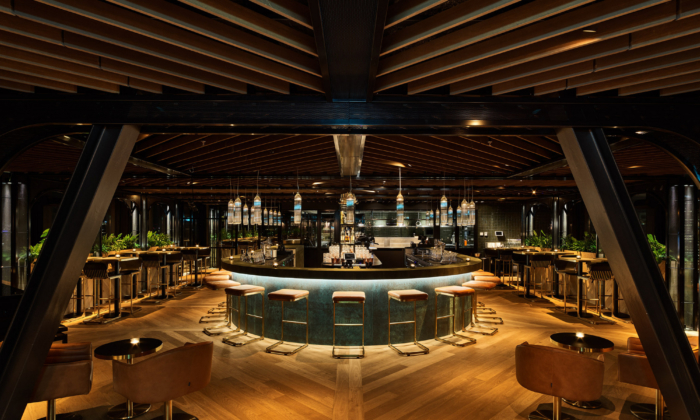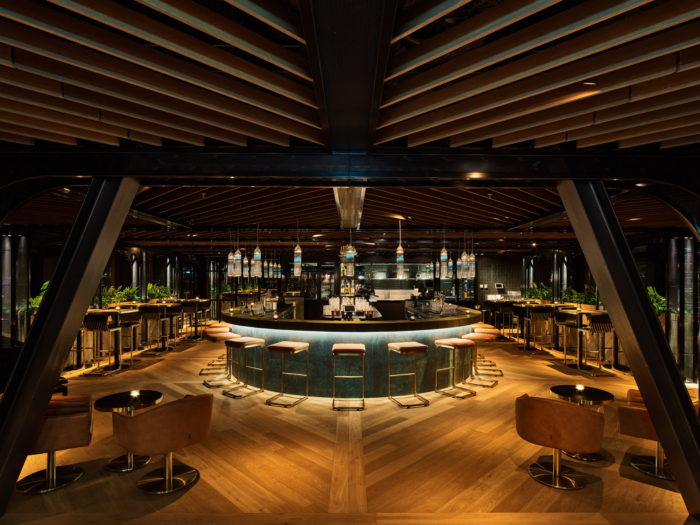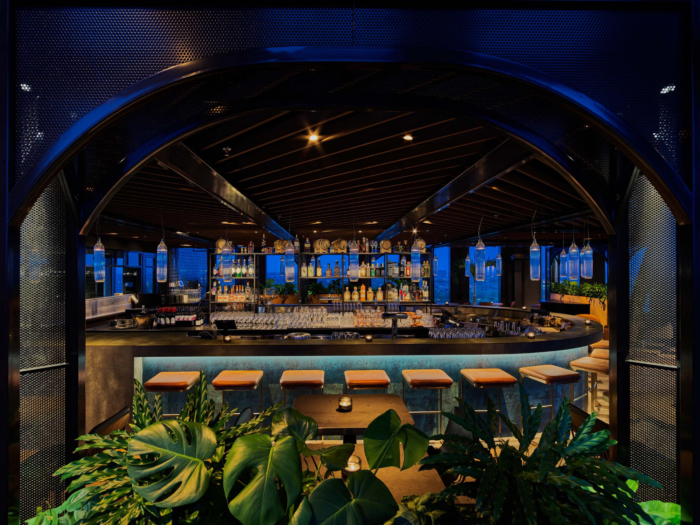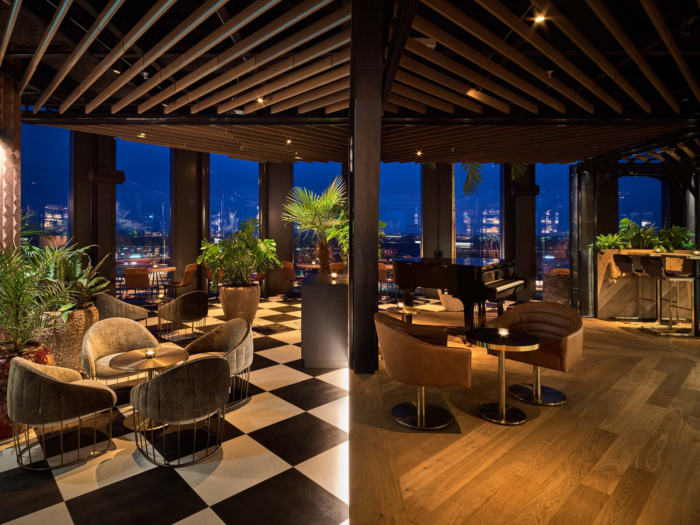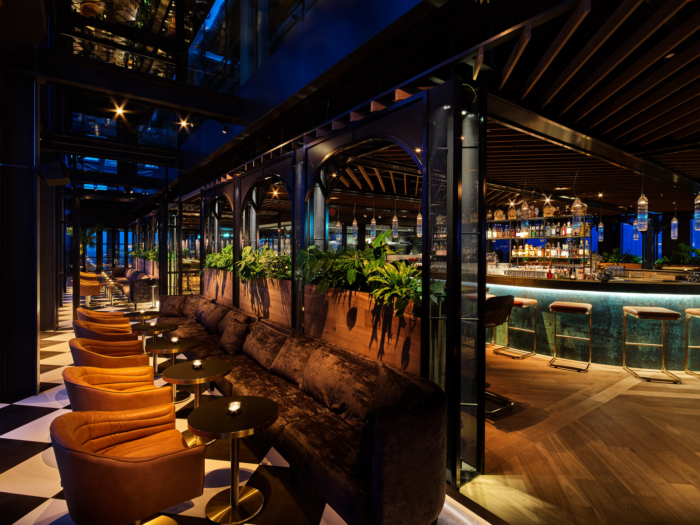Juniper&Kin at QO Amsterdam
Located on the 21st floor of the hotel, and on the same level as the rooftop’s vegetable garden, Juniper&Kin was designed by TANK Architecture & Interior Design with a more tropical color and material scheme that radiates the vibes of a warm, summery night in Amsterdam, Netherlands.
In response to Intercontinental Hotel Group (IHG)’s desire for a high end, sustainable interior design for QO Amsterdam TANK proves that sustainable is beautiful. Contributing to a better world doesn’t require sacrificing comfort or aesthetic pleasure. At every step of the QO experience, TANK celebrates the brand’s ethos of sustainable luxury.
The hotel has a rooftop greenhouse, where QO grows fresh ingredients for its kitchens. TANK re-interpreted this unique feature into a greenhouse-style framework that becomes a storytelling thread throughout the hotel. The lightweight structure visually links the different floors, defines zones without the use of heavy partitions and brings in the daylight.
Each floor and experience at QO Amsterdam has its own nature-inspired color scheme, creating a distinct character and intuitively guiding the guest. The rooftop bar, Juniper&Kin, immerses the guests in the intense and deep tones of a starry night – a perfect pairing for the breathtaking view. Therefore, this floor features a black greenhouse structure, rather than the white framework that can be found on QO’s lower floors.
A spectrum of deep greens and intense shades of charcoal were implemented as a foundation and can be found throughout. Other dark hues such as purple and copper can be found as contrasting accents that compliment the space. To ensure enough light, details and character, TANK looked for light reflecting characteristics when selecting the darker shaded materials for this space.
At every stage of the materials and furniture selection process TANK & the IHG Interior Design team was mindful to QO’s sustainable nature. Materials were measured not only against Juniper&Kin’s color palette, but also for their origin, emission, durability and recyclability. The design team worked with natural materials that ‘live and breathe’ and add a sense of warmth and authenticity.
Worlds come together at Juniper&Kin. Grand cocktails accompany small bites. Cozy vibes meet spectacular views. Fresh ingredients handpicked from the greenhouse & nearby farms compliment locally produced liquors. Amsterdam-based friends meet where international guests wrap up their busy day.
The bar is divided into 2 contrasting zones: one introverted and the other extraverted.
In the heart of the space, the round bar and the open kitchen are designed with a focus on inclusivity and connection. The round bar encourages guests to look around and to have an open attitude. The floor around the bar has been elevated, and the ceiling in that same area was lowered, allowing for guests to feel sheltered regardless the openness of the space and the immensity of the surrounding views.
The much more introvert vibe is found in the outer zone. This area is divided into narrow, high seating areas, some with large, comfy sofa’s encouraging to sit back and relax, others perfectly suited for two. Each one of them is set against a phenomenal backdrop of endless views. The outser zone inspires intimate moments and personal conversations.
Juniper&Kin was designed for cozy vibes & spectacular views, for convivial times & drinks with friends. It’s that go-to place, perfectly suited for any occasion, somewhere to keep coming back to again and again.
Design: TANK Architecture & Interior Design
Photography: Today’s Brew

