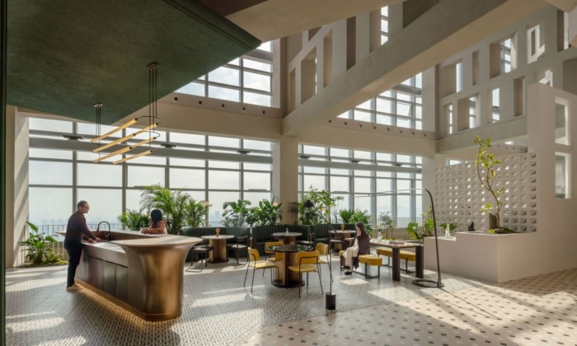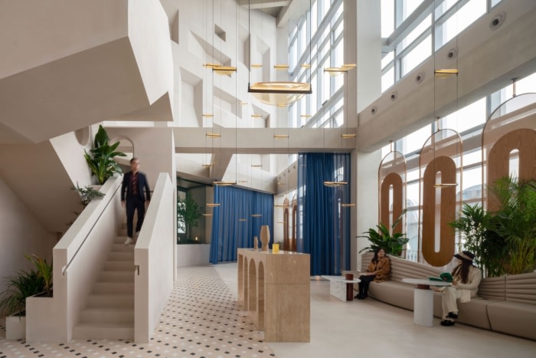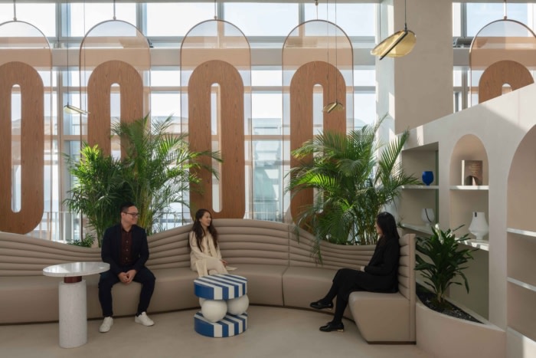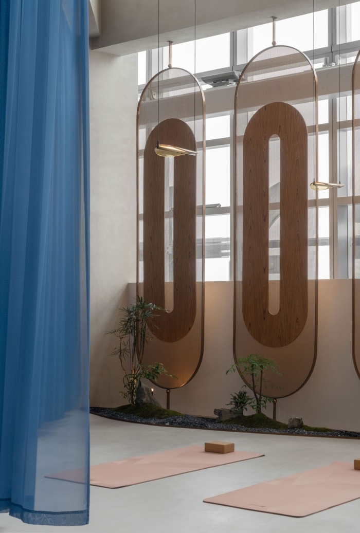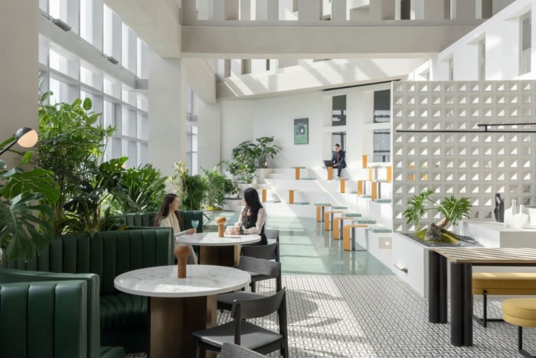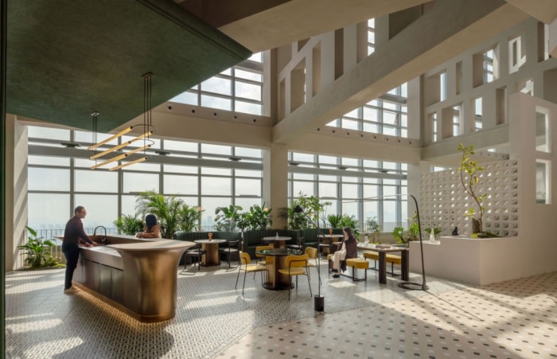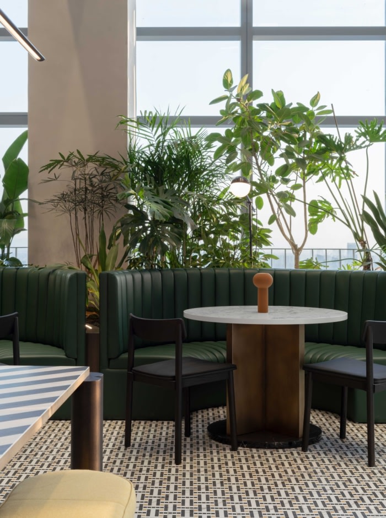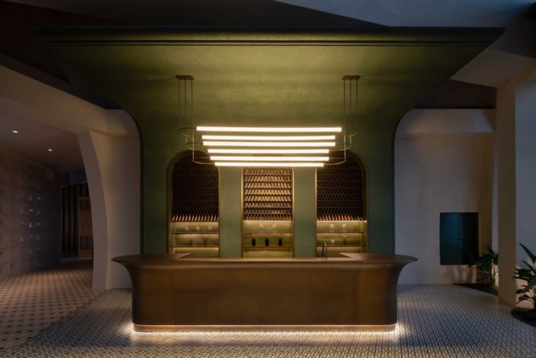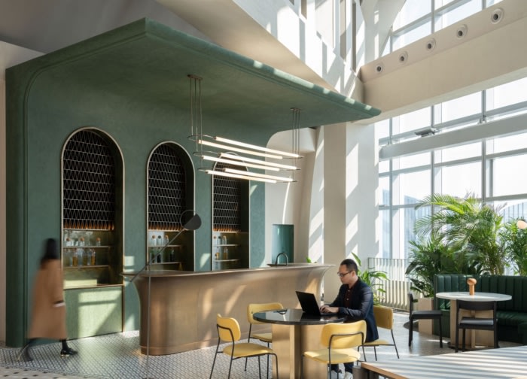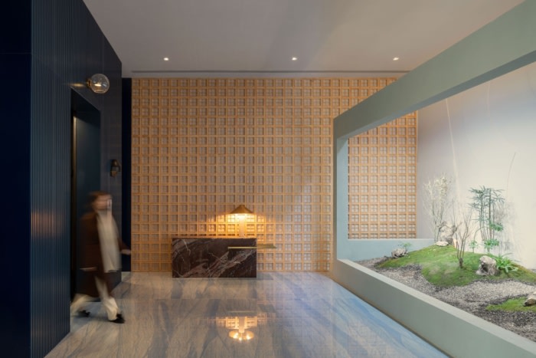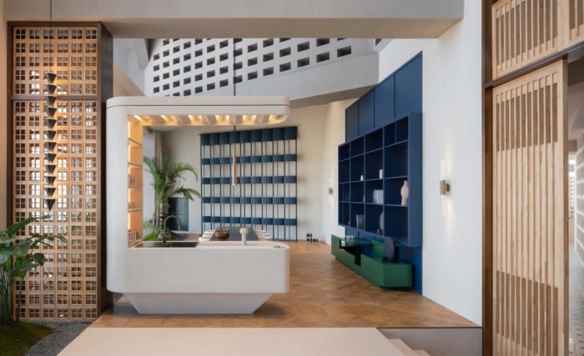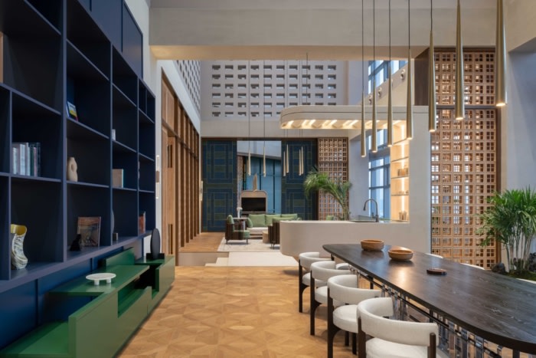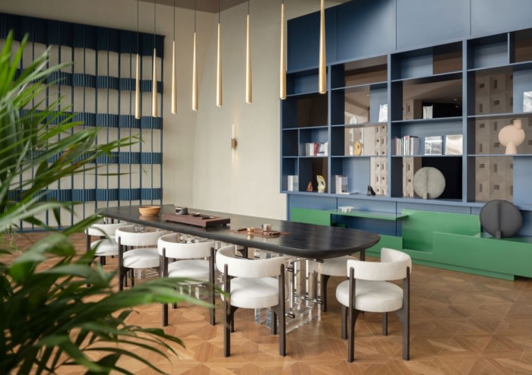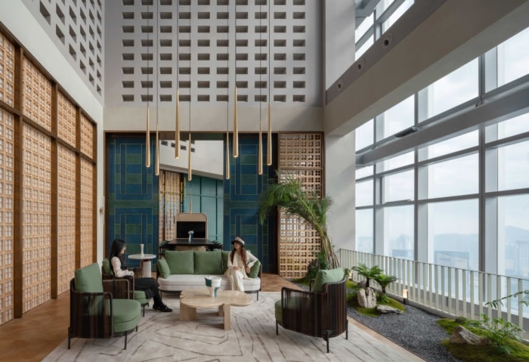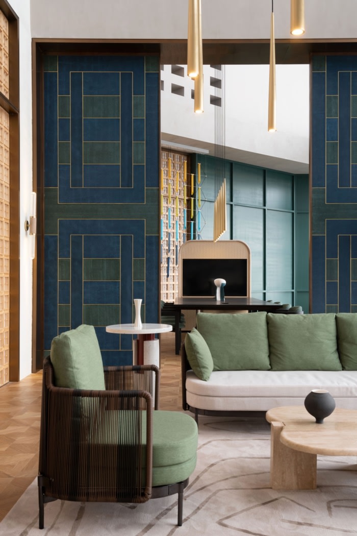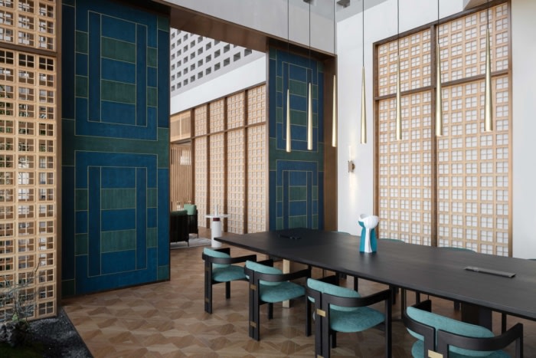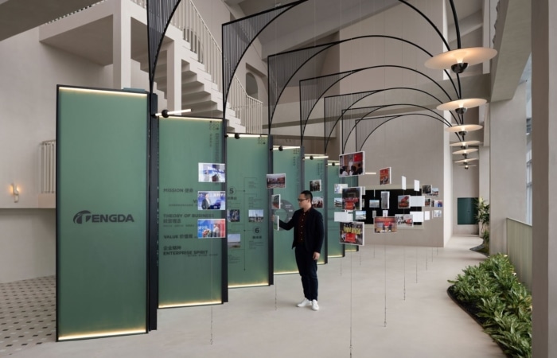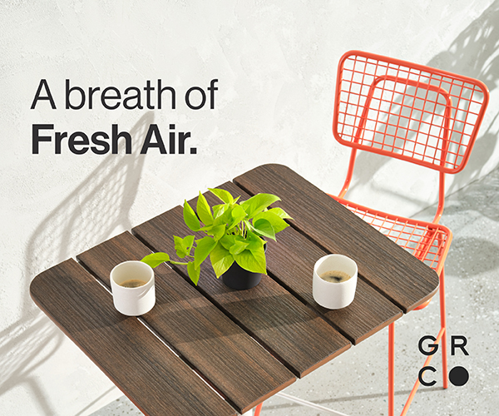Tengda Center Roof Garden
The Tengda Center Roof Garden incorporates the aesthetics of Classic Cubist paintings and draws on natural forms, creating a series of sunlit spaces designed by TALES Creative as a collection of canvases for visitors to explore and experience art, life, and leisure.
The Tengda Center Roof Garden, located on the 34th floor of a highrise building in Taizhou City, China, is composed of a series of tall, sunlit spaces in which the designer has incorporated the aesthetics of classic Cubist paintings. By taking painterly concepts to inform the composition of colors and the spatial relationship between various elements in the project, the different spaces were developed as a kind of series of canvases.
She has also drawn on the forms found within mountains, seas, and water to shape the project- spatial and aesthetic aspects are integrated accordingly, achieving a sense of flow throughout the roof garden. Visitors are invited to explore here, akin to discovering unique and surprising artworks through a series of dream-like spaces.
Tengda Center is the first project in Taizhou to combine areas dedicated to both art and social gatherings, embodying the concept of “an exquisite, aesthetically refined urban living room”, bringing a new way to experience art, life, and leisure in the city.
The series of rooms presents varying atmospheres of color, texture, and mood overlooking the city, with an intriguing variety of activities offered: they include a restaurant, yoga space, bar, cafe, exhibition space, and various lounge areas – all incorporate an abundance of plants and organic materials, creating a refined synthesis of the abstract and the natural.
Design: TALES Creative
Design Team: Lingli Gao, Jessie Wang
Design Consultants: Yangchuan Construction
Contractor: Tengda Construction Group
Photography: Studio SZ

