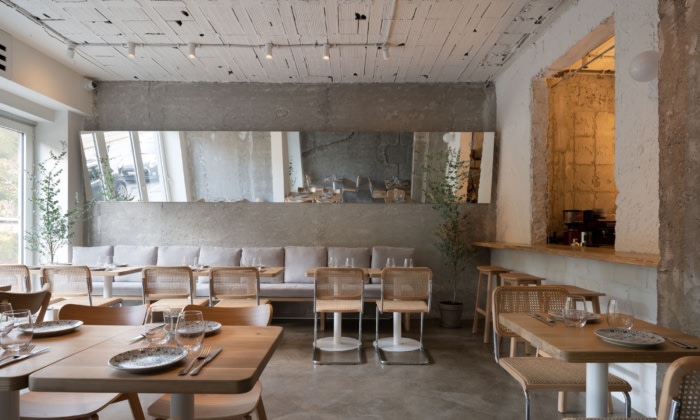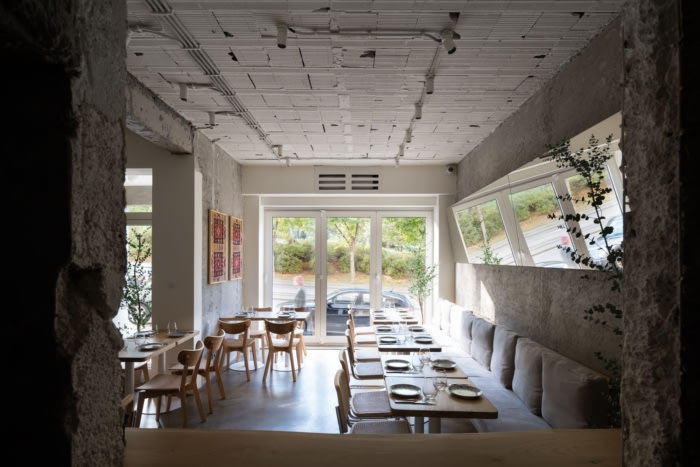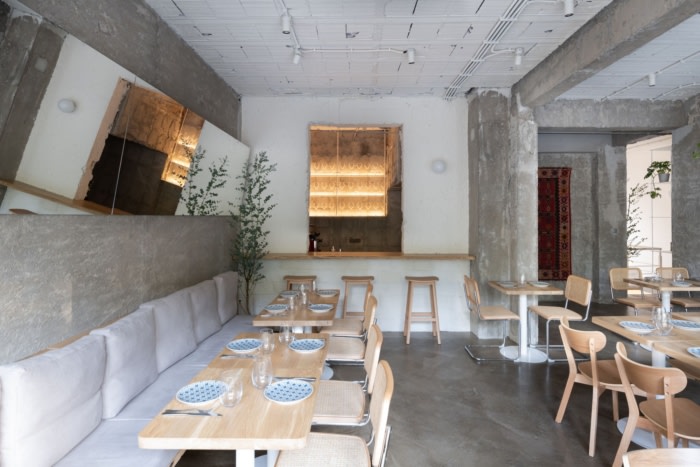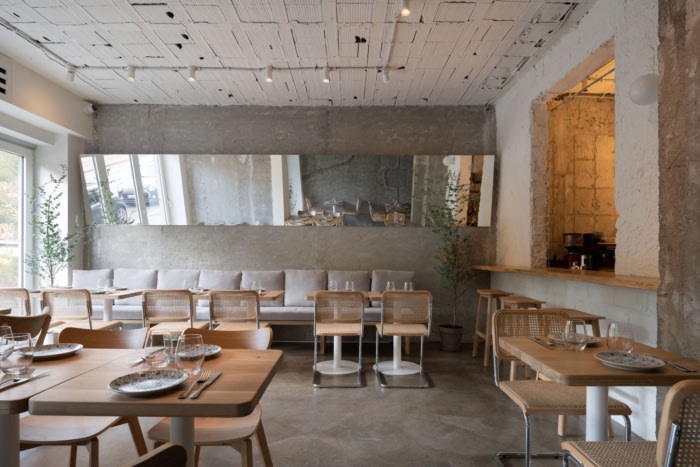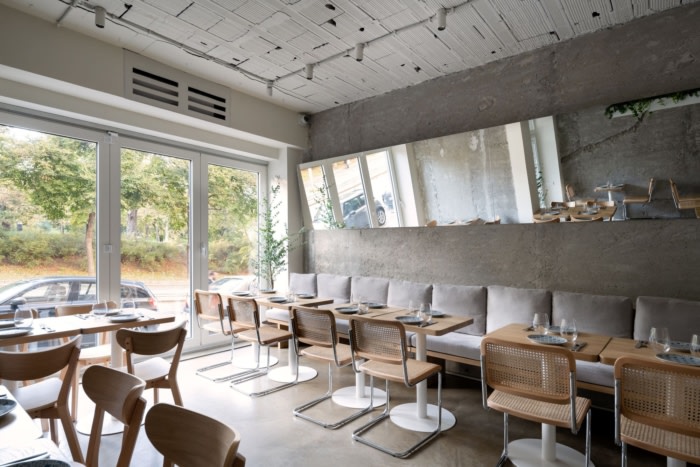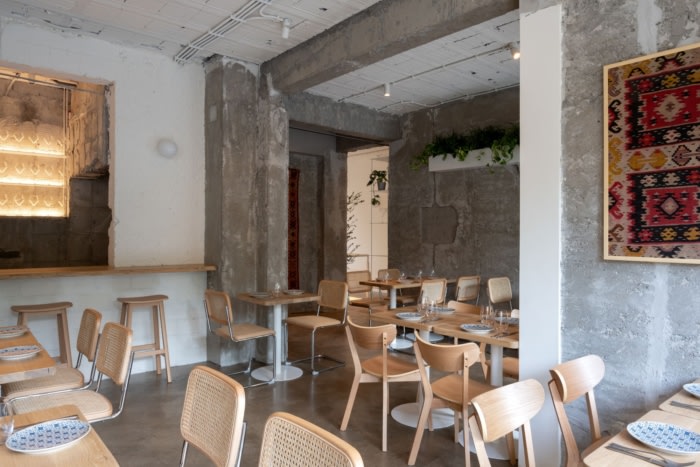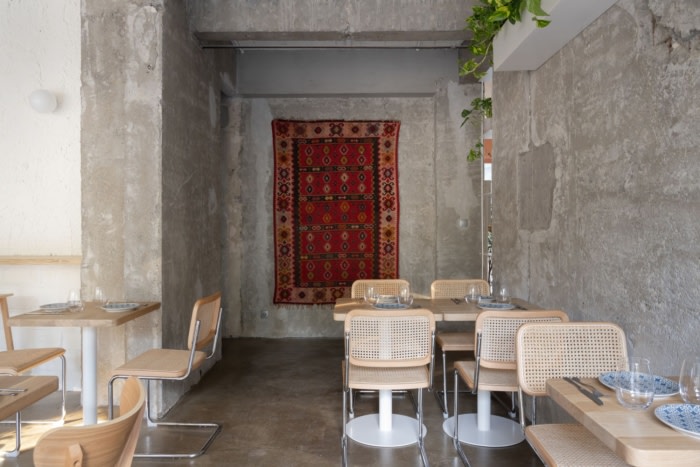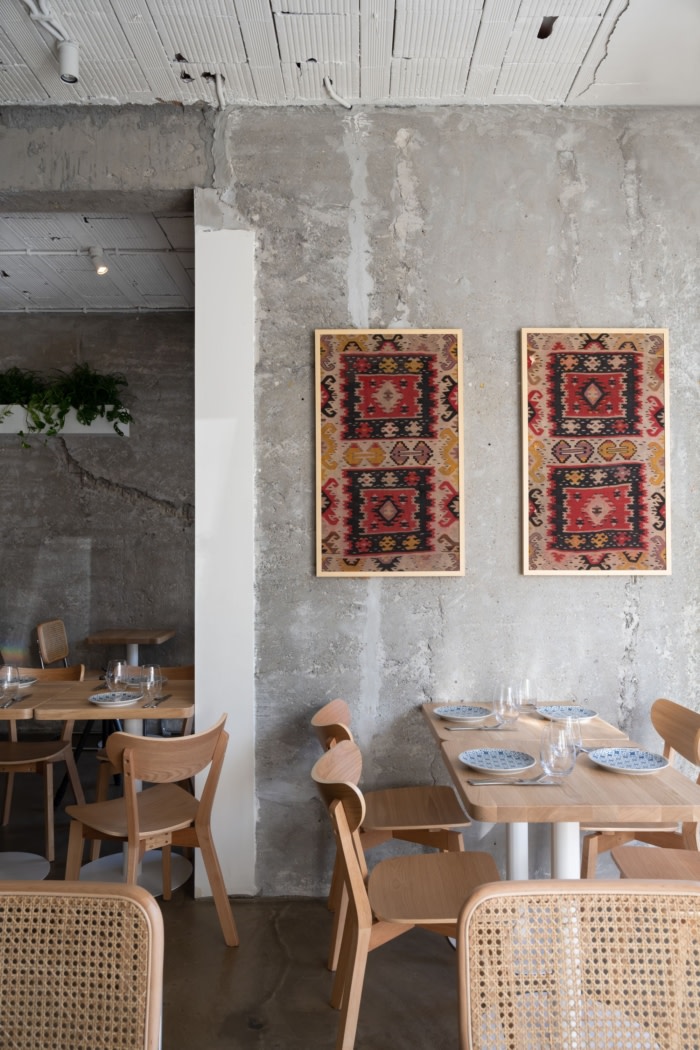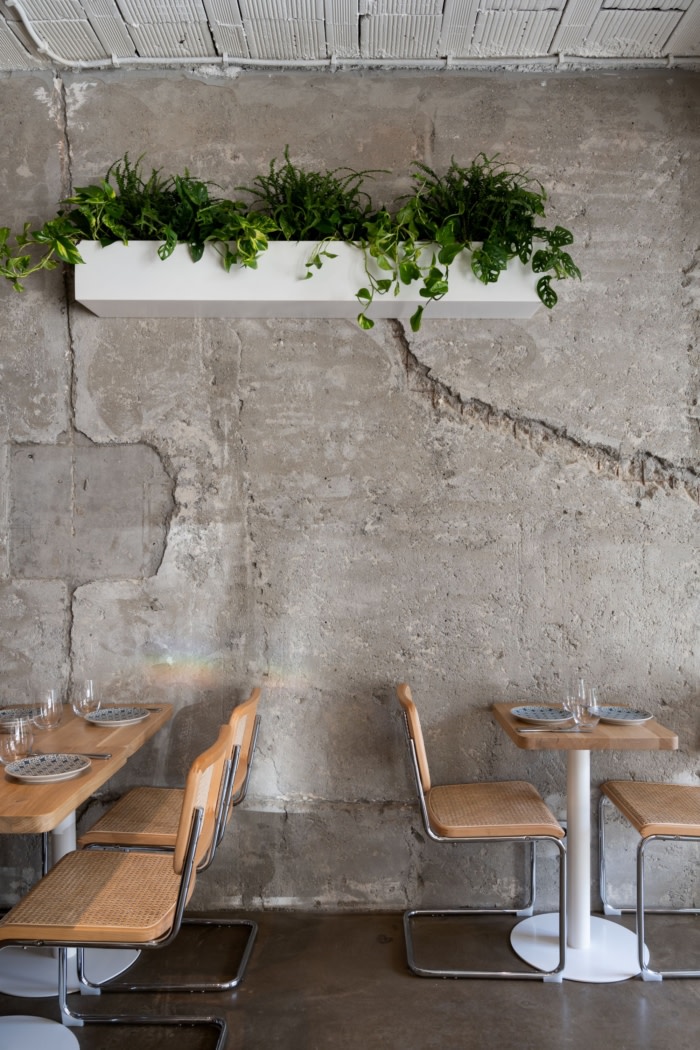Embers Restaurant
The Embers Restaurant project in Belgrade employs a design concept focused on combining different elements from various eras, such as old tiles, carpets, and bricks, within the context of a 1958 house, creating a unique and layered dining experience by FREYA Architects.
Embers Restaurant is a place of mixed oriental cuisine. As the basis for the concept, we took the idea of combining different things in one, different layers of cooking and culture in one place.
The idea of layering is expressed in the combination of materials from different eras: tiles that are a hundred years old, we found them in a Serbian village, old traditional oriental carpets, bricks that are 150 years old, we found them during the destruction of a house somewhere in Serbia.
All these artifacts are placed in the context of the house itself, built in 1958, we uncovered the original concrete walls that have different textures of concrete from smooth to ribbed and emphasized them with light. Part of the modern era is described in comfortable furniture made of light-colored wood, in a well-thought-out lighting system. So everything that guests see here are about identity, particular era and collaboration.
Design: FREYA Architects
Chief Architect: Kristina Koivistoinen-Khatlamadzhiyan
Architect: Katarina Dragojlovič
Photography: Ilya Ivanov

