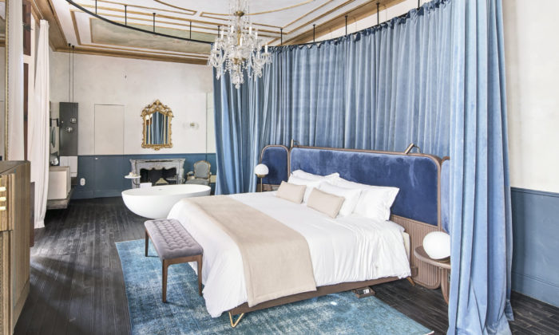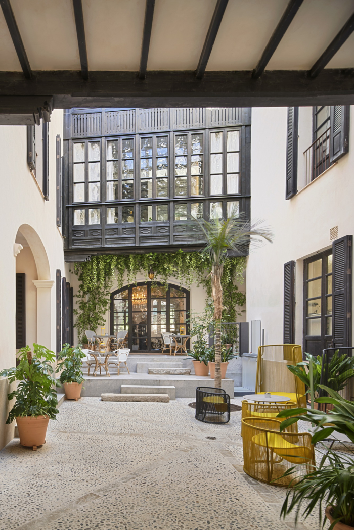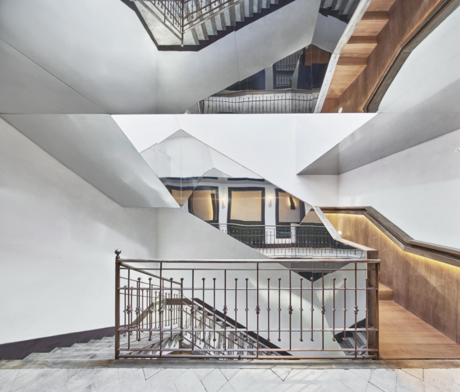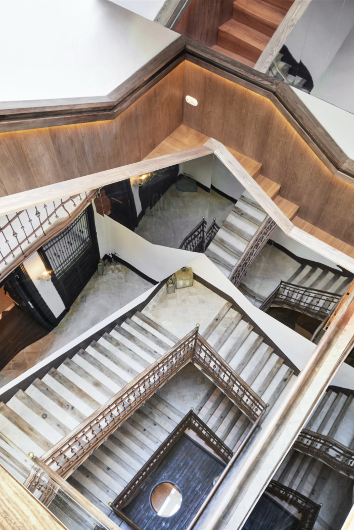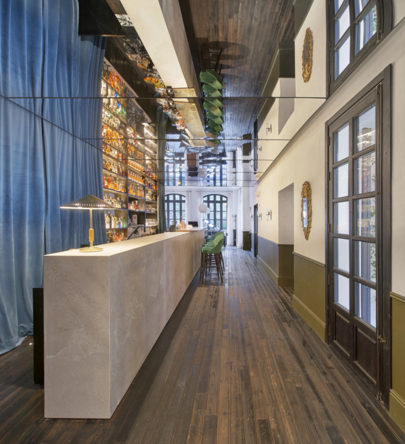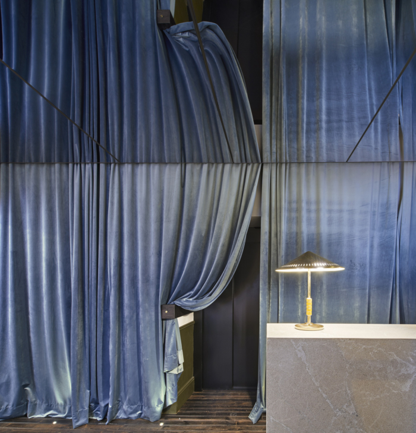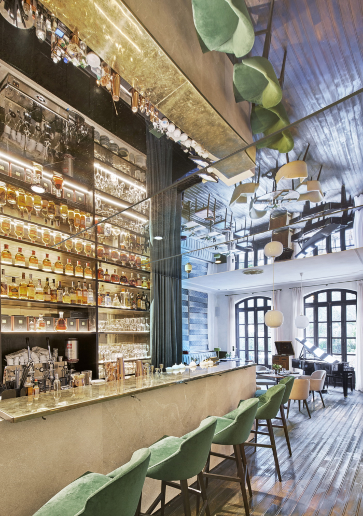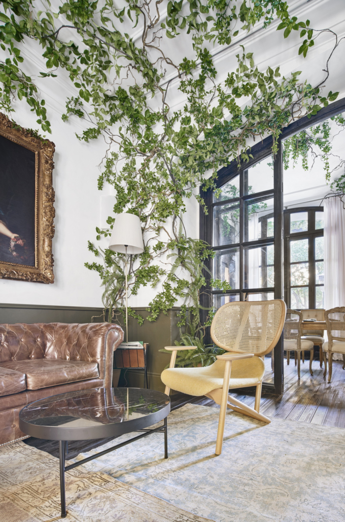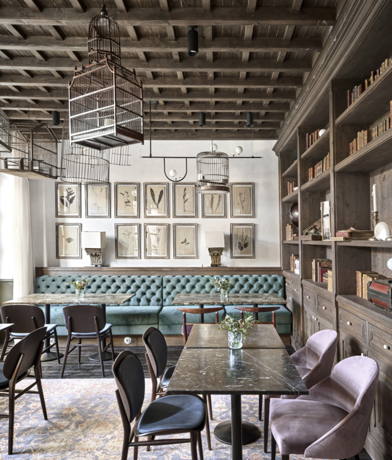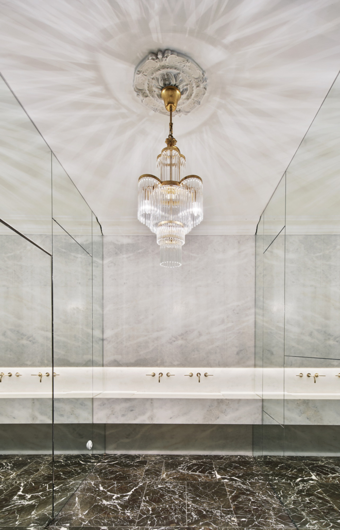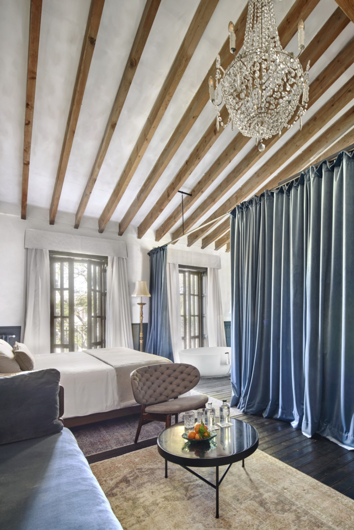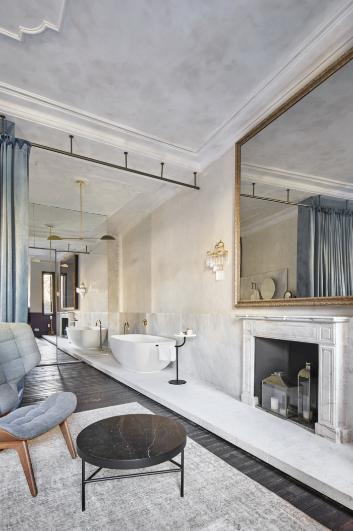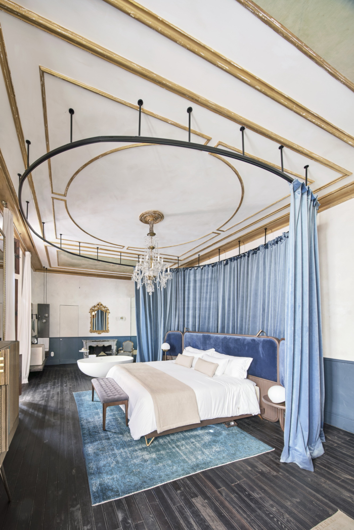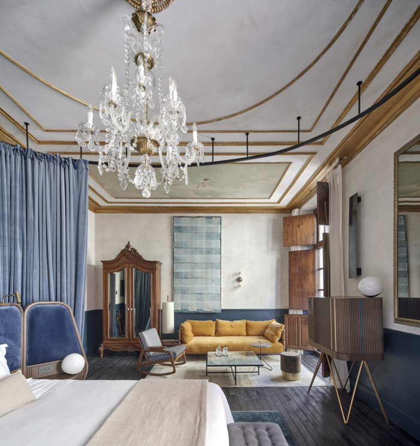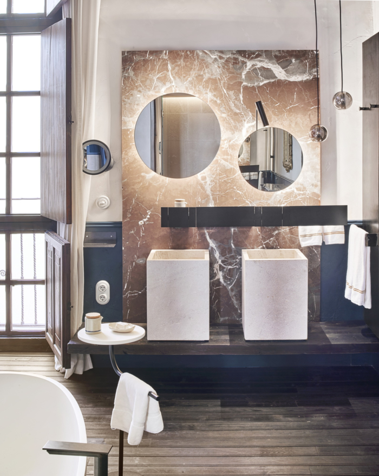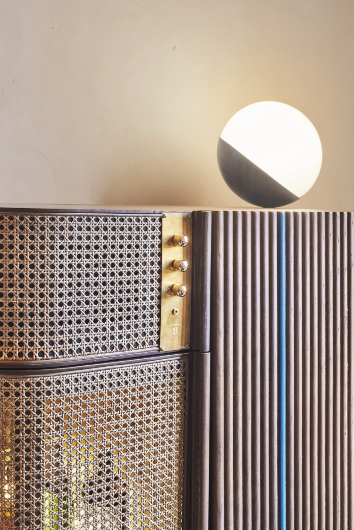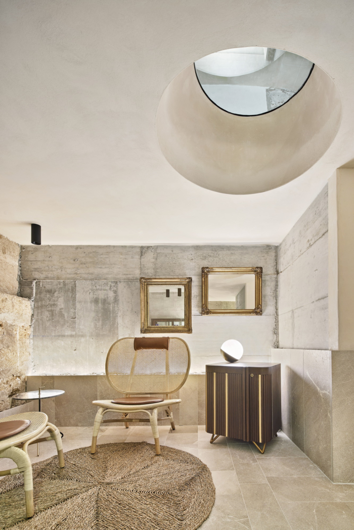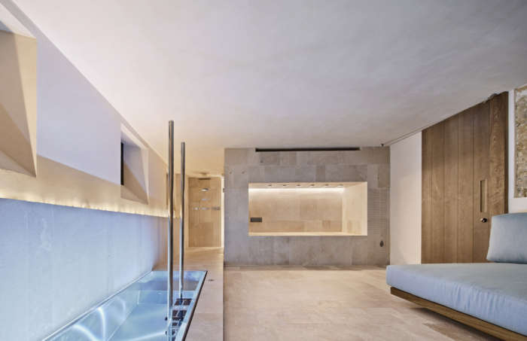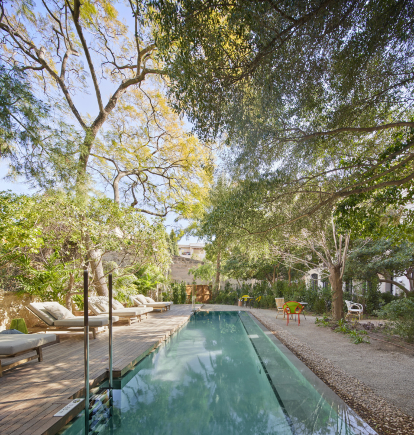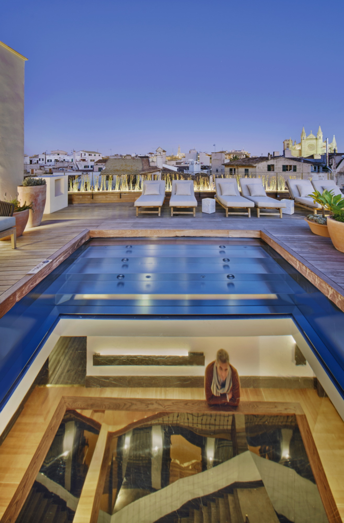Can Bordoy Grand House & Garden
Designed by OHLAB, Can Bordoy Grand House & Garden is a small 24 room hotel with a magnificent garden, swimming pool, spa and panoramic terrace, located the heart of the historic center of Palma de Mallorca.
Can Bordoy makes use of the complete renovation of a 2,500 m2 abandoned building in the city’s La Lonja neighborhood that had been heavily modified throughout its more than 500 years of history.
One of the most distinctive elements of the property is its garden, not only because of its size in such a dense area of the city, nor for being La Lonja’s largest private garden, but because of the richness and antiquity of the existing vegetation – which includes spectacular hackberries, jacarandas and citrus trees among others- as well as for the sound of the birds that inhabit it.
The proposed program is intended to evoke the experience of visiting a house more than a hotel. Therefore, rather than being at a hotel reception, the clients meet at the entrance hall of the house, instead of a restaurant we find a residential dining room, the rooms and living rooms are like those you would find in an old house, and so on.
The OHLAB team was inspired by the principles of the traditional Japanese technique of Kintsugi – the art of repairing broken antique porcelain with a precious material, such as gold dust, and thus obtaining a repaired piece that does not hide the fracture, but shows it and celebrates it and whose result is a piece that may have even more value than the ceramic before breaking.
The first step of the restoration was to analyze the different construction phases of the building, to select and protect the most distinct elements for their protection. The next stage was to restore, replace and complete the missing parts from original pieces of the different eras. A simple palette of materials respectful of the existing construction has been used, such as lime mortars, traditional stucco plaster, noble stones, etc. Where it has been possible, old elements have also been salvaged to integrate installations and structure in a subtle way. For this phase, a delicate restoration work has been carried out, always trying to respect the patina of the passage of time.
On the building foundations we find the Spa Experience. Surrounded by original stone walls from the XII century, brutalist structural reinforcements of exposed concrete, and delicate natural stone finishes, a journey of water sensations begins at different temperatures following the millenary Mediterranean bathing culture. The Spa consists of a bathroom area that includes different water experiences, massage cabins and, in the garden, an outdoor cabin.
Design: OHLAB
Design Team: Paloma Hernaiz and Jaime Oliver with Rebeca Lavín, Silvia Morais, Laura Colomer, Amaia Barazar, Manuela Sánchez, Lara Ortega, Eusebiu Spac, Tomislav Konjevod, Eleni Oikonomaki, Katerina Kotsampasi, Nikola Kozhuharov, Stela Dineva, Rosa Fuentes, Joana Aguilera, Amalia Stavropoulou.
Photography: José Hevia

