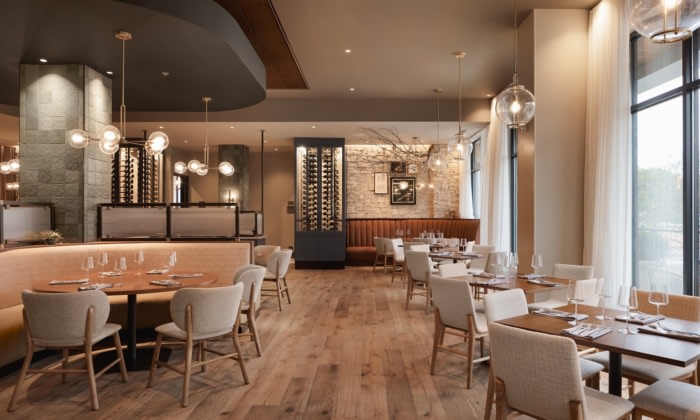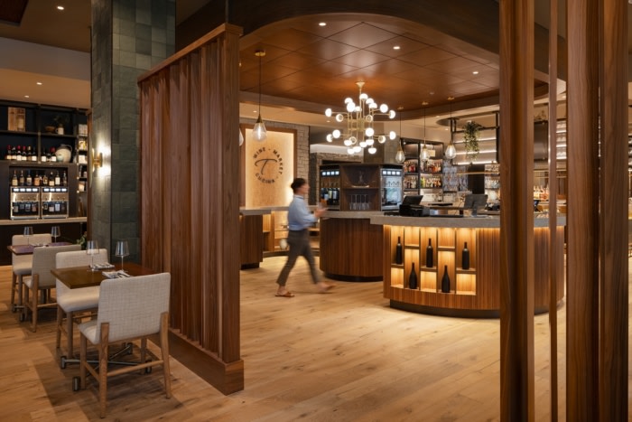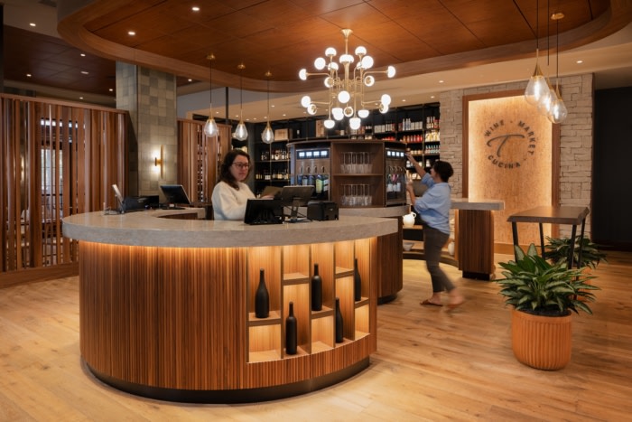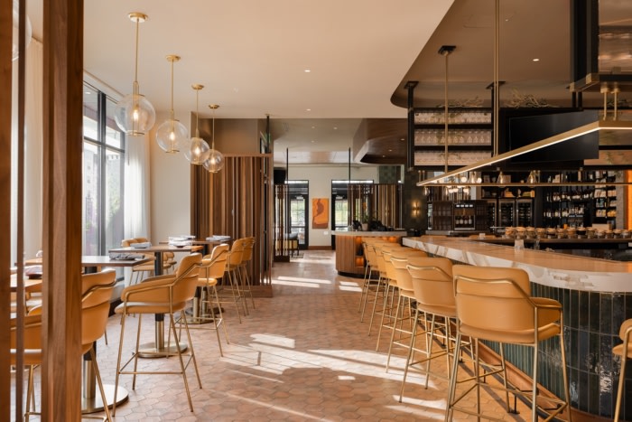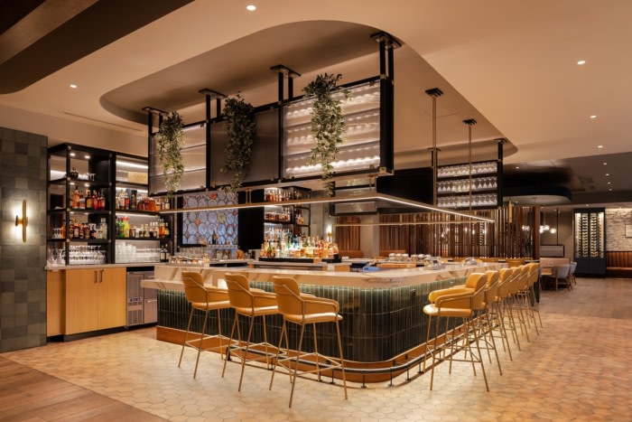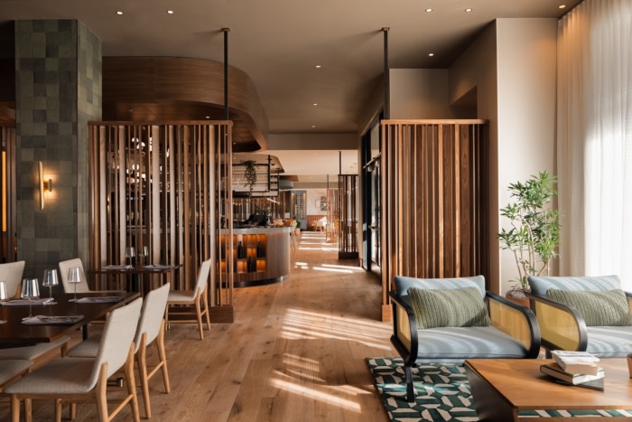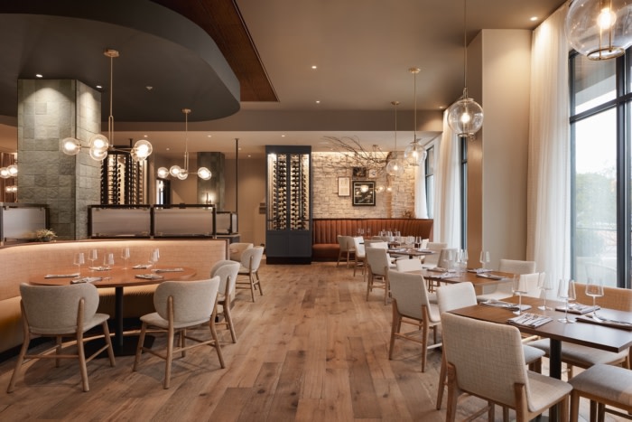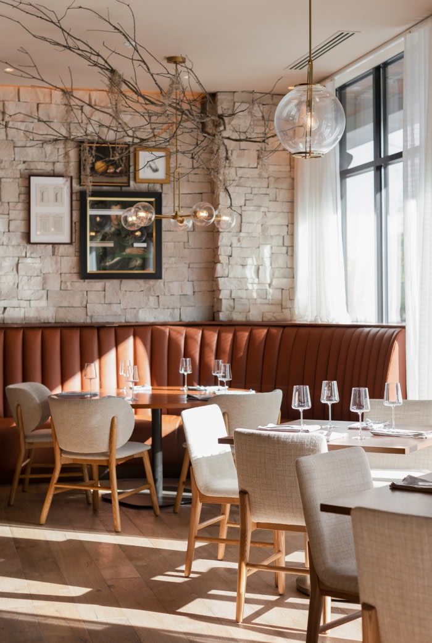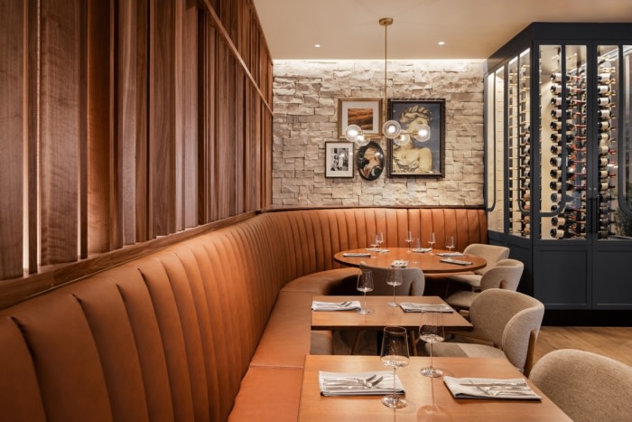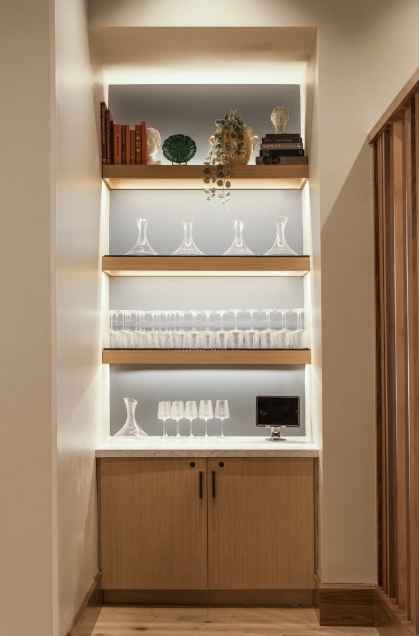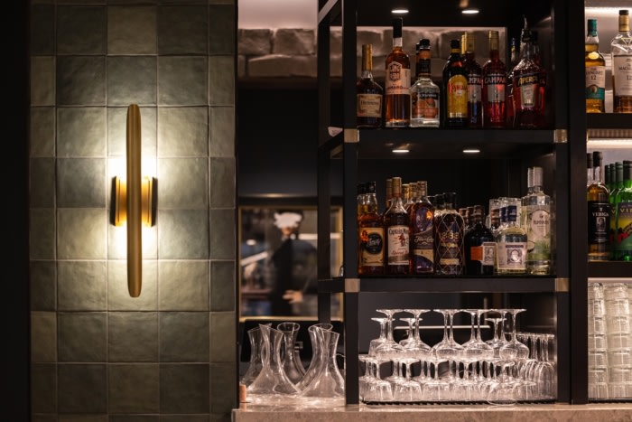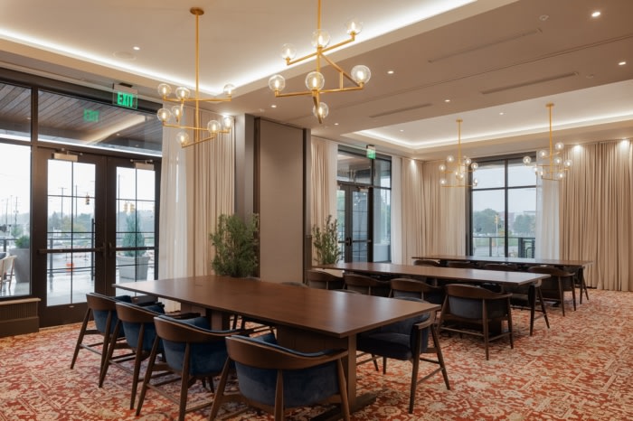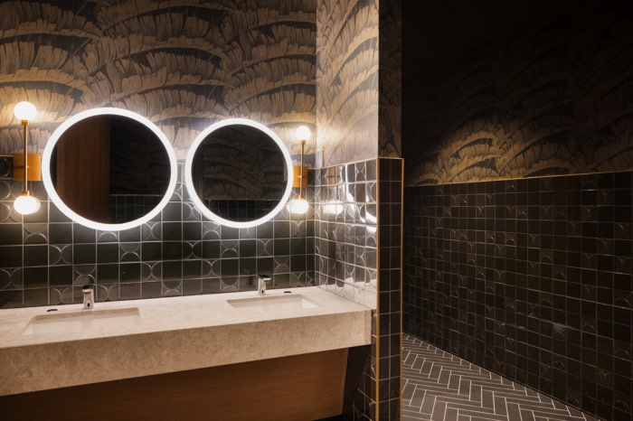Toscana Kitchen & Wine Market
Meyers+Associates designed Toscana restaurant in Lansing with a vision of blending modern comfort and Italian aesthetics, featuring rich wood tones, Tuscan colors, and versatile dining spaces.
The core vision for the restaurant was to infuse modern comfort with authentic Italian aesthetics. Rich wood tones, Tuscan-inspired color accents, and a careful selection of details were central to the restaurant’s design. The objective was clear: to transport guests to the heart of Italy while providing an unforgettable atmosphere.
Designed as a versatile destination for residents and guests in Lansing, the fine dining experience boasts a wine-tasting section, a market display, an interior bar, generous dining spaces, two private dining rooms, and an outdoor terrace. Extensive throughout the space is the custom casework, including wine bottle display and storage shelving, tastefully designed service stations, and sleek space dividers.
Guests have direct access to the AC Hotel, facilitating a seamless transition for guests seeking a memorable dining experience. Additionally, a prominent street-accessed entrance ensures that Toscana is easily accessible to both local patrons and visitors, becoming a culinary destination in its own right.
Design: Meyers+Associates
Contractor: Continental Building Company
Photography: Kate Horgan

