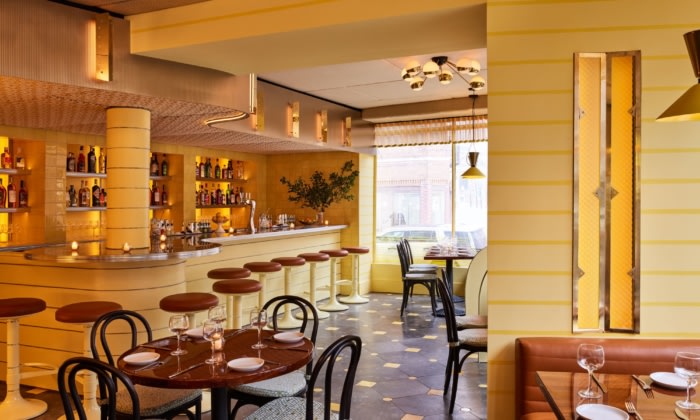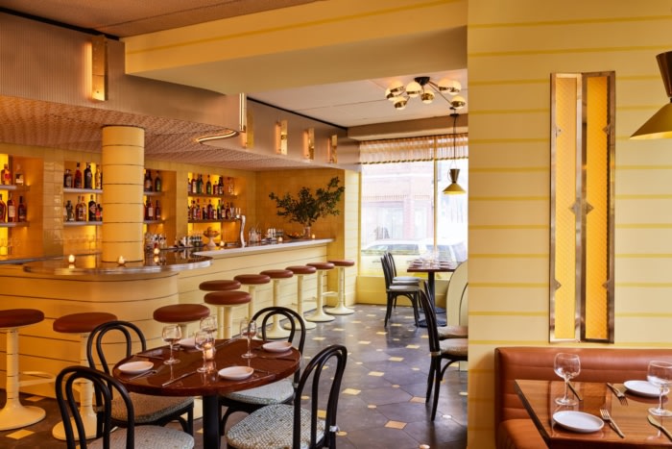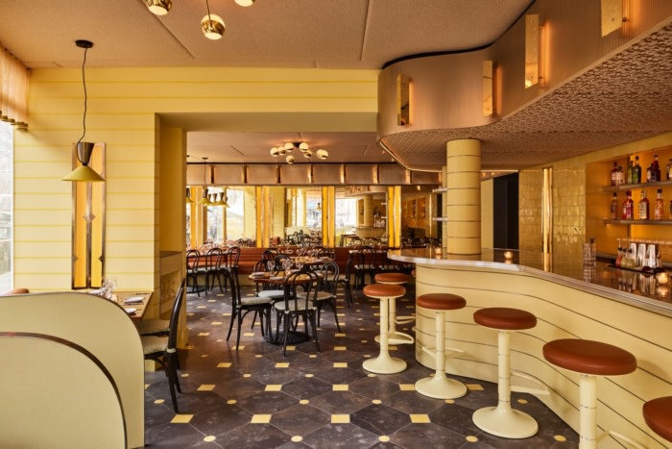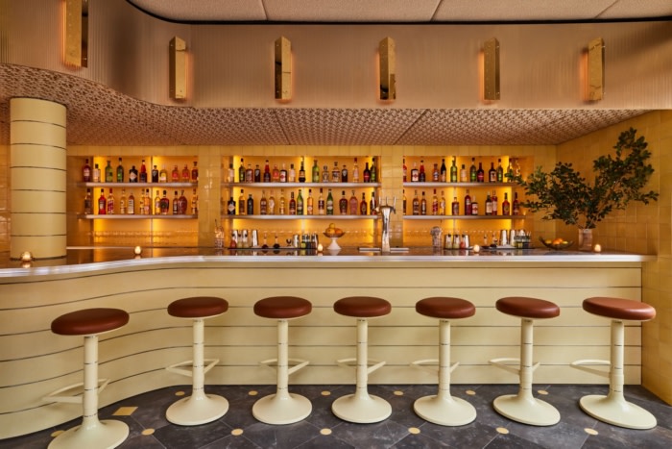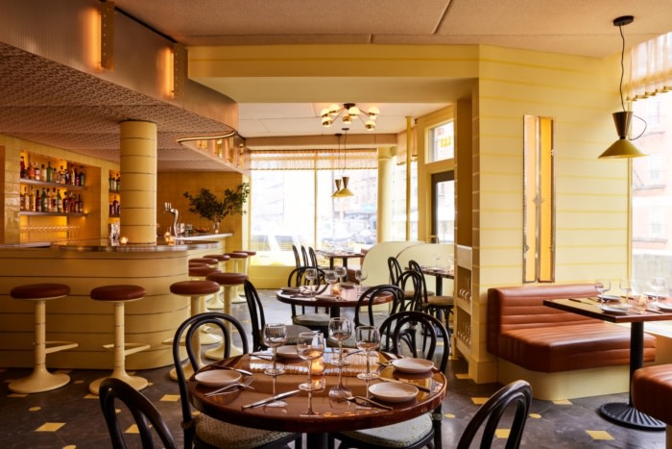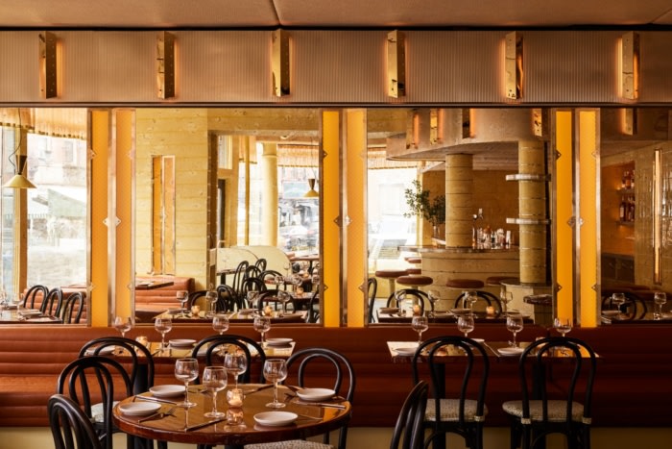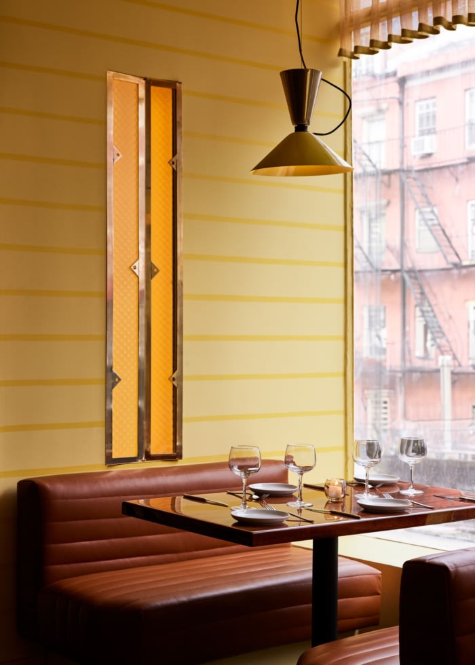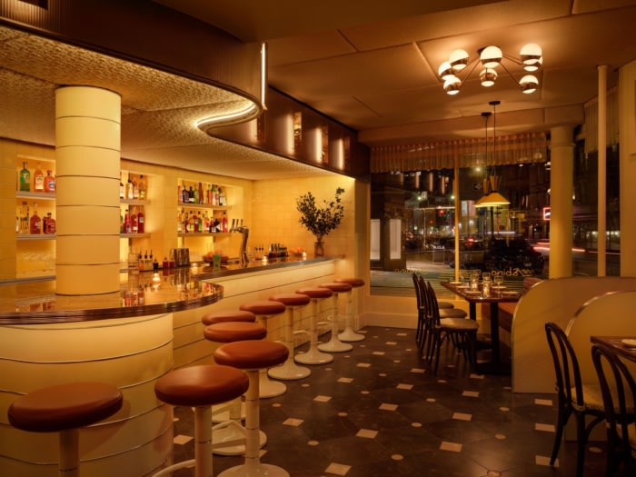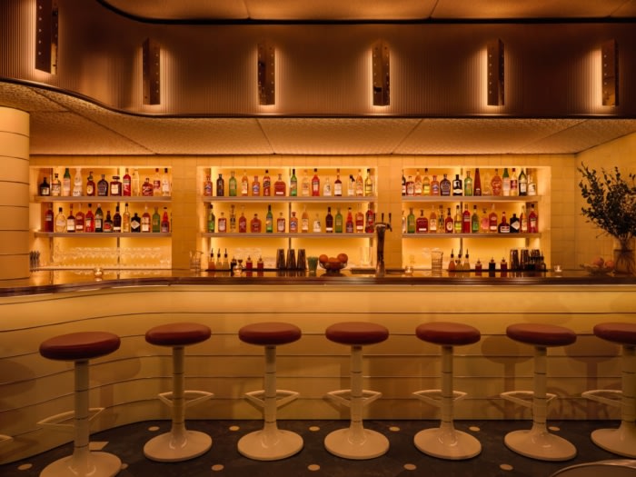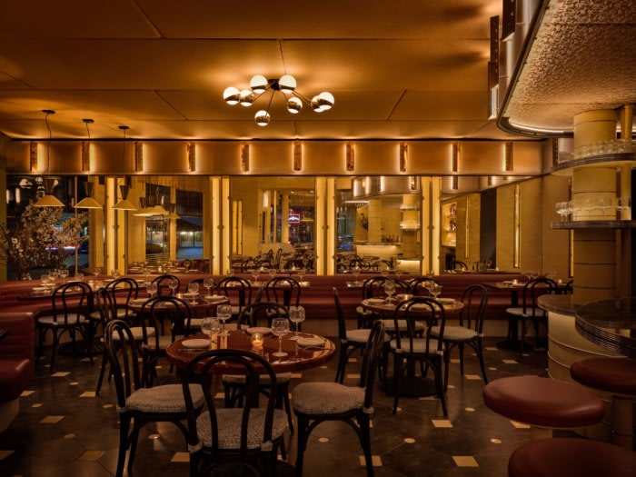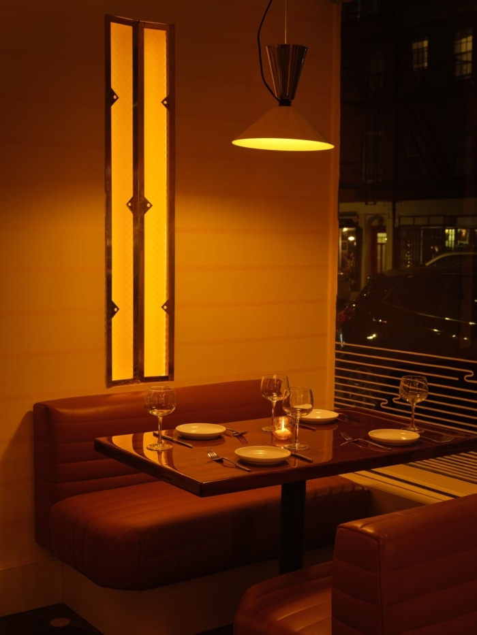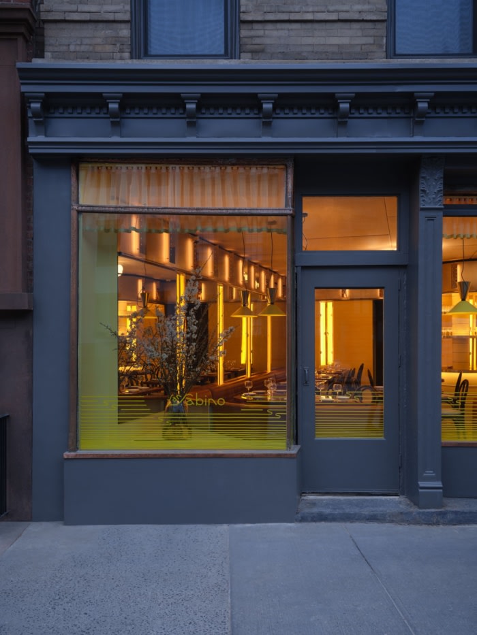San Sabino Restaurant
San Sabino by GRT Architects for Chefs Angie Rito and Scott Tacinelli features an evolved design with warm lighting, mixed metals, unique tiled floors, and upholstered ceilings for a fresh yet familiar ambiance for New York City patrons.
GRT Architects reunited with Chefs Angie Rito and Scott Tacinelli to create San Sabino, a next-door sibling to Don Angie. While the two do not share a menu item nor design detail, we conceived San Sabino as an evolution, a second take, a space to explore ideas we’ve both had since the runaway success of Don Angie.
Like Don Angie, San Sabino occupies a flatiron-like wedge of the West Village. In a prior life, both restaurants used to be three diminutive storefronts, resulting in a heterogeneity to the façade which we celebrated. Under many layers of paint and filler we found the original storefronts clad in copper sheet that seemed only better for neglect with a charming verdigris and patina. We removed street facing AC units and reopened shut-in windows to restore the façade to a state befitting its location in the Greenwich Village Historic District. We unified the irregular interior by removing a foot thick brick wall and creating a ribbon like crown which ties the bar to the dining room. This textured stainless-steel band is punctuated by polished brass sconces designed by GRT. This horizontality is reprised at the bar with a shapely solid pewter rail, echoed by stainless nosings set into the bar die. In collaboration with Focus Lighting, we bathed the room in a warm yellow glow, reaching for custom and modified fixtures more than identifiable classics. Brass frames support textured glass panels to create a suite of light boxes recessed into the walls and back bar.
The mood inside is set by contrasting buttery yellow and milky grey, warm and cool metals, hard and soft surfaces aiming at the aesthetic equivalent of the cuisine; familiar and fresh in equal measures. Just as Don Angie riffed on the ubiquitous vinyl checkerboard floor, San Sabino spins the classic carreaux d’octagones by introducing a circle and blending natural stone with glossy tile. This hand-made tile is reprised at the bar which aims to blend with the room rather than punctuate it.
The scene at San Sabino will always be lively but we took care to keep conversations audible by upholstering the entire ceiling. Naturally this was an excuse to play with pattern and texture, the dining room features a winking vermiculated print while the bar tips luxe with a woven jacquard. Don Angie diners may experience muscle memory sitting in the low slung ribbed banquettes which line the perimeter of San Sabino as they are identical in form but here upholstered in natural hides.
We know we’ve done our job when the design feels familiar without being a direct quotation. With Angie and Scott we think we’ve created something new, something that came not by quoting the past but by evolving our prior collaboration and still developing voices.
Design: GRT Architects
Photography: Alice Gao, Nicole Franzen

