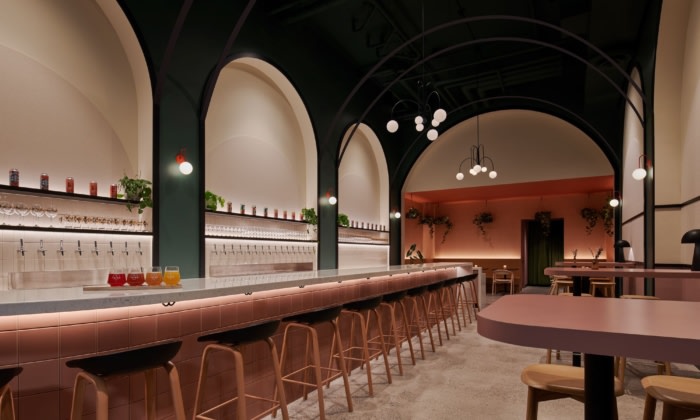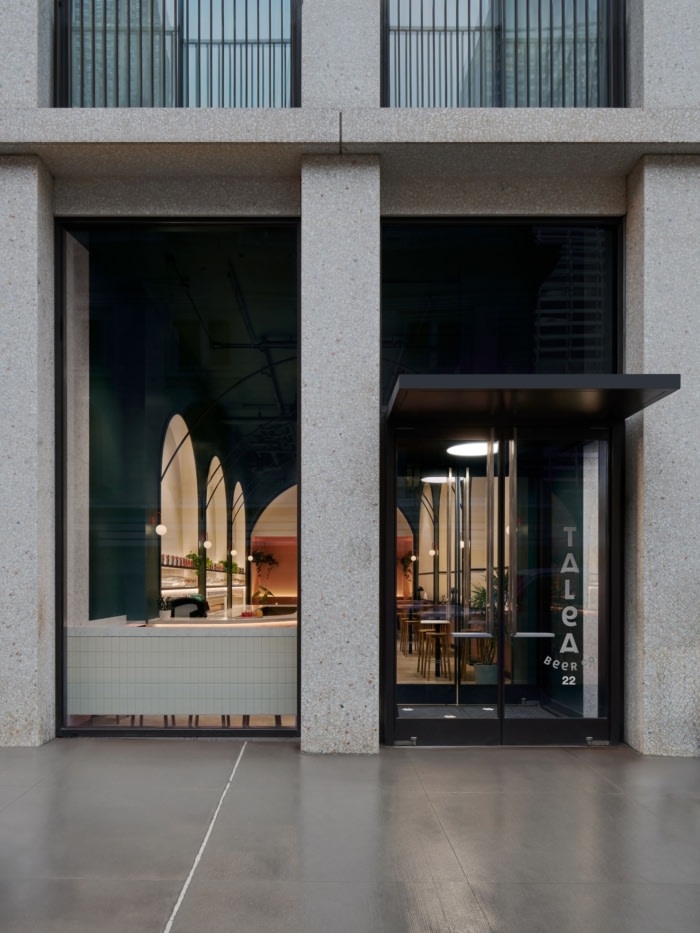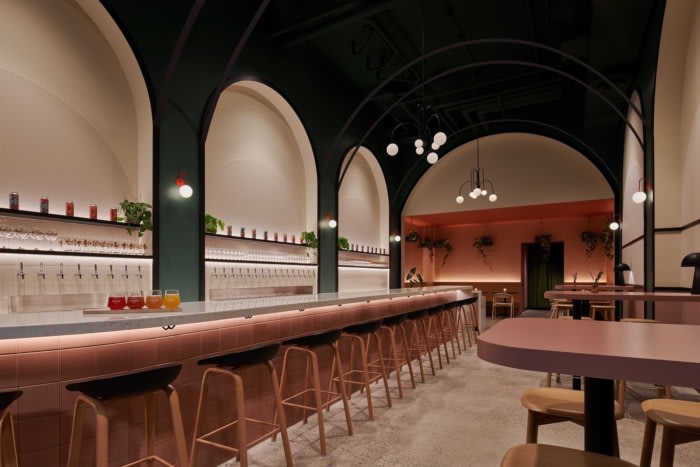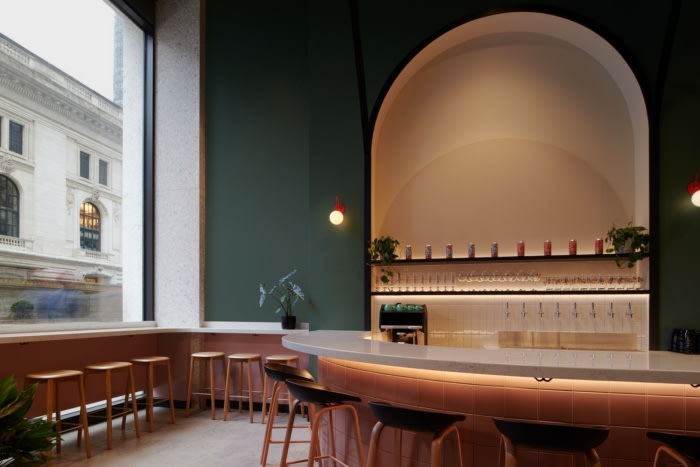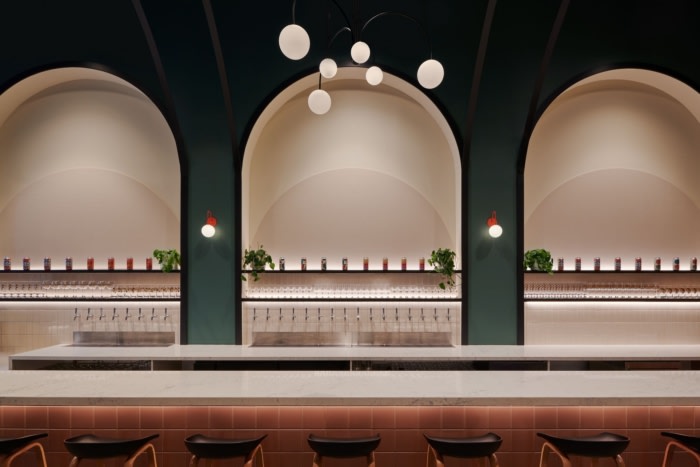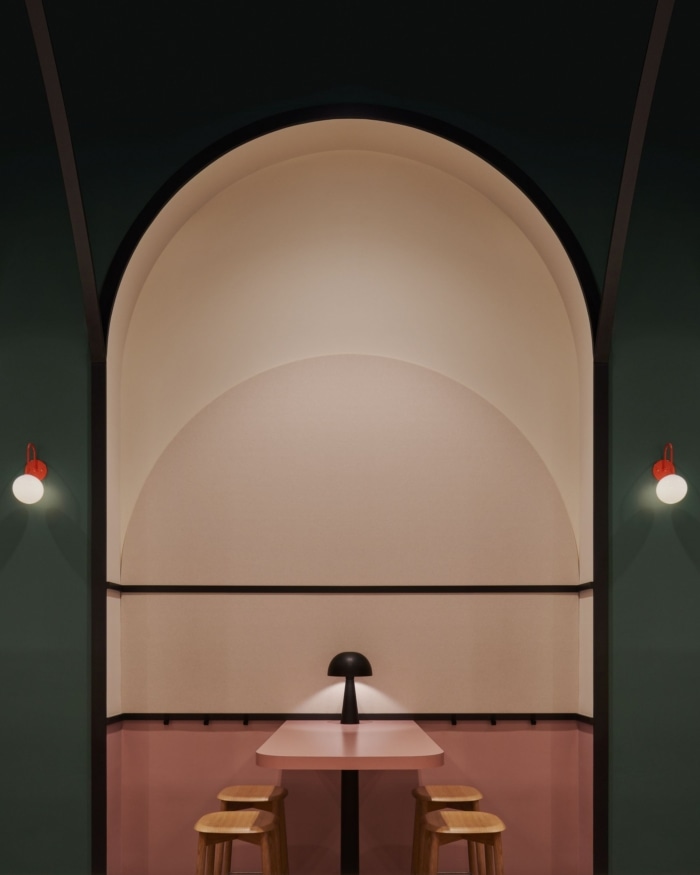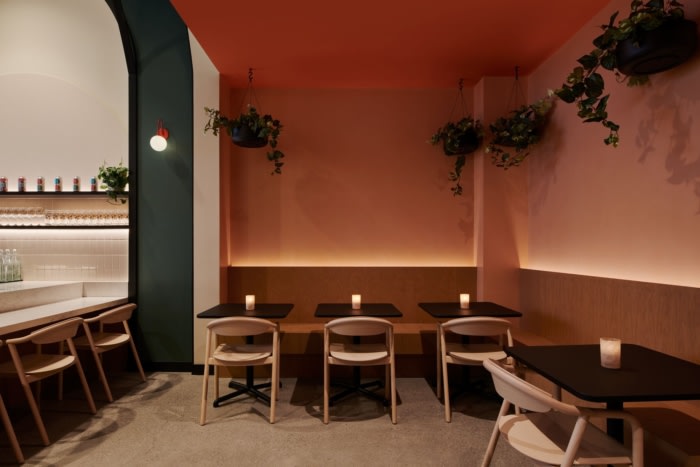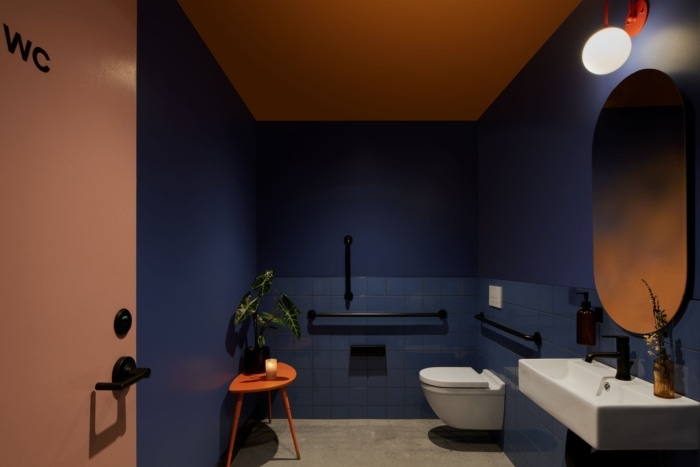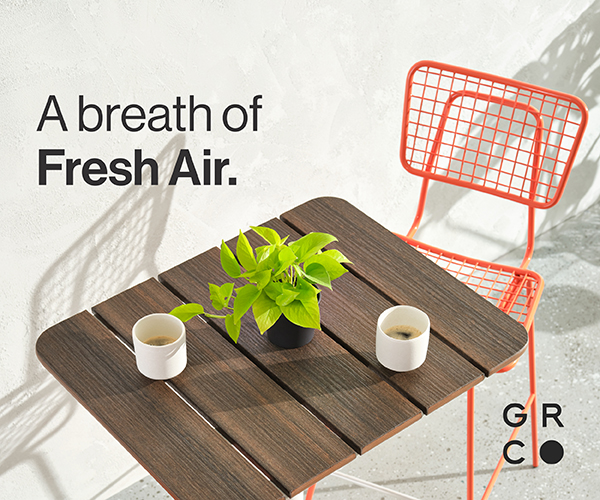TALEA’s Bryant Park Taproom
ALA Studio designed TALEA Beer Co.’s vibrant Bryant Park taproom, with colorful, architecturally innovative elements and a focus on creating joyful gathering spaces.
ALA Studio (formerly Alda Ly Architecture) has designed the fourth taproom for Brooklyn-based brewing company TALEA Beer Co., the first female and veteran-owned production brewery in NYC. This location along 40th St. near Bryant Park marks the second collaboration between ALA Studio, the female-and-minority-owned Aerial Design & Build, & TALEA – who worked together on TALEA’s first Manhattan taproom this fall in the West Village. (The brewery also has two existing taprooms in Brooklyn). Like its West Village counterpart, TALEA’s Bryant Park taproom is an experience of its own, imbued with rich joyful colors to create a cheerful moment amidst the neighborhood shuffle, and immersed in the punchy, graphic qualities of their beloved brand of sour beers.
Taking its cue from the iconic Bryant Park, ALA Studio’s concept for the space is TALEA’s version of a beer garden, but with an emphasis on the “garden” to root the location in its surroundings and proximity to the park. Similar to its saloon concept for the West Village location, which drew on a popular historic neighborhood drinking typology, Talea’s “Beer Garden” is a re-imagination of that particular type of outdoor space that is culturally associated with beer drinking.
For TALEA’s beer garden, which will also serve coffee by day, ALA Studio washed the walls in a deep, verdant green and used colorful finishes and fixtures to create an elevated experience amid the bustle of Midtown. Reminiscent of the architecture of many of NYC’s public spaces and gardens, ALA Studio created an arcade of powder coated steel arches that process along the depth of the space, flanked on both sides with niches covered in acoustic PET felt and leading to a glowing private dining space anchoring the end.
Upon entering the space, the eye is drawn to an elongated quartz bar lining the entire left side of the space. Fronted by mauve Mosa tiles, the bar seats 22 and features an uplit backbar lined in taupe tiles that serves as a neutral background to display TALEA’s colorful cans and glassware, framed by the arched niches of the steel arcade. Opposite the bar is an array of high and low-top tables for all sizes of groups along the arched niches, rounding out the flexible seating and standing options that allow for both intimate and expansive gatherings. Overhead, hanging amidst the metal archways, are comet chandeliers from Artecraft that look like modern little sisters of the ones found in the NYC Public Library across the street.
The not-so-secret jewel of TALEA’s beer garden is the private dining room found beyond the rearmost metal archway. A bold, colorful space saturated in poppy-colored limewash paint and lined with built-in oak veneer wood banquettes along the perimeter, the space can be rented out by larger groups or serve as a cozy respite for guests.
The process of designing a magnetic gathering space allowed ALA Studio to really investigate and understand the value TALEA places on people.
Design: ALA Studio
Photography: Brooke Holm

