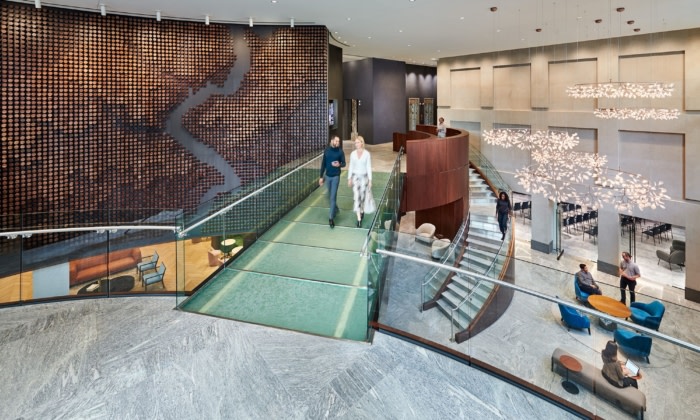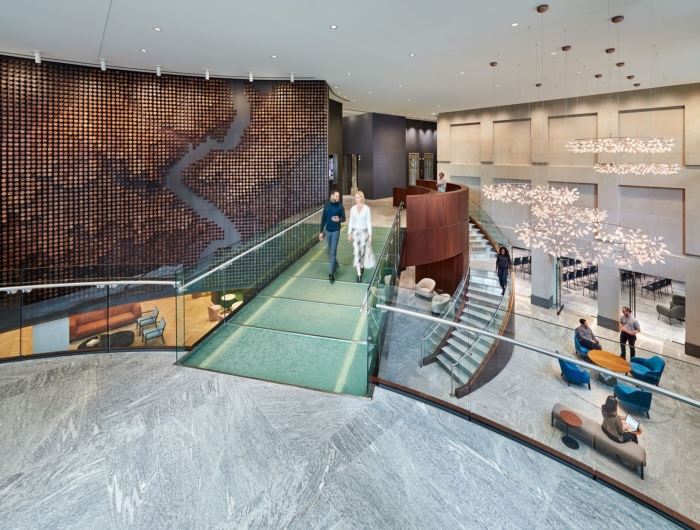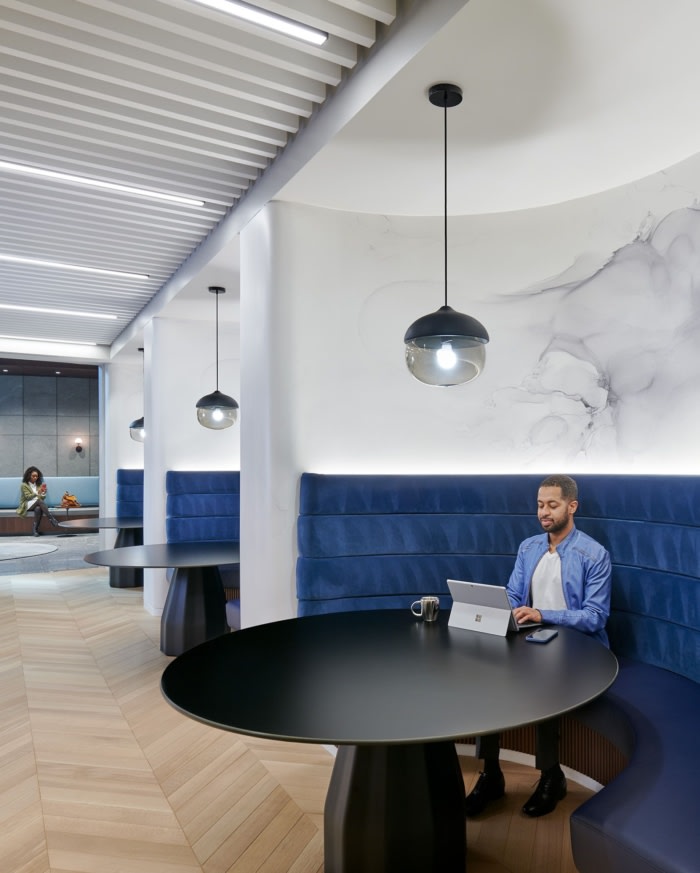1101 K Street Lobby and Amenity Spaces
Hickok Cole reimagined the 1101 K Street Lobby and Amenity Spaces in Washington DC, emphasizing modern design elements in the entrance and lobby to enhance appeal and create a fresh vision for the K Street area.
Reenvisioning this downtown DC property to compete in a crowded marketplace, this repositioning involves upgrades to the entryway and lobby experience, as well as the addition of a modern amenity package to appeal to today’s tenants. A new brand strategy supports and expands on the new vision for a fresh take on K Street prestige and energy.
A reimagined entrance embraces the urban streetscape with branded signage and elegant matte black light fixtures. Visible from the street, a 33 by 24-foot 3D wood sculptural installation adds intrigue to what was previously a blank green glass wall. The custom three-dimensional piece is composed of maple wood dowels varying in size and tone which create a sense of depth and movement to reveal a topographical map of the area surrounding Rock Creek Park, including 1101 K Street.
A dramatic double-height lobby, overlooking a concourse level amenity center, invites guests across a glass and metal bridge walkway towards a new custom millwork-wrapped reception desk. Remnants of the original design’s predominant use of green glass are concealed by millwork cohesive to the new aesthetic, including the bridge’s underside, visible from the amenity center and wrapped in black metal panels. Throughout, a refined professional palette–which translates to marketing materials–of blue and green tones allude to the original glass color.
A collaborative tenant lounge offers multiple opportunities to work or socialize with curved, semi-insulated booths, a central café, private wellness and meeting rooms, and phone booths. Brighter colors and abstract smoke wallcovering invite creativity and distinguish it from the natural aesthetic of other amenity spaces. Fabric-wrapped acoustic slatted panels allow the ceiling to remain uncovered for an industrial feel without compromising acoustics. Stone flooring from the lobby transitions to a warmer chevron-patterned wood flooring that reappears throughout.
Opposite the tenant lounge, a state-of-the-art, 185-guest conference center features flexible partitions, allowing for multiple meetings to take place at once. Dynamic rope-like lighting fixtures drape the conference ceiling and underscore its depth. Small to mid-size rooms surround the main conference center to support additional meetings.
Design: Hickok Cole
Photography: Judy Davis



















