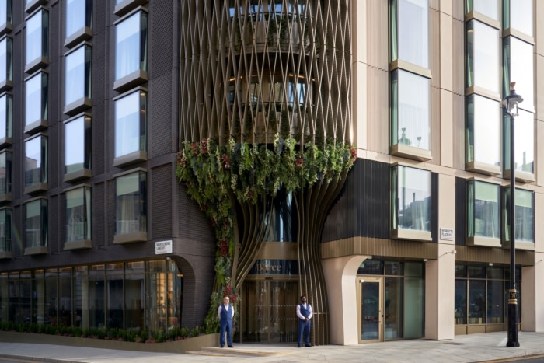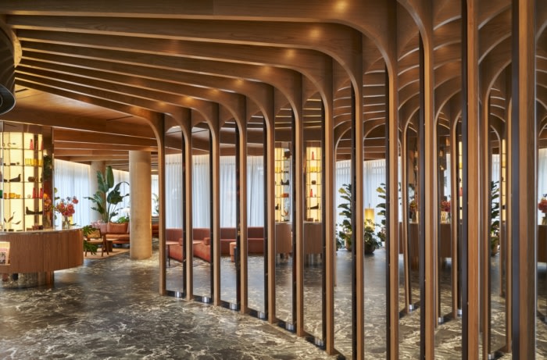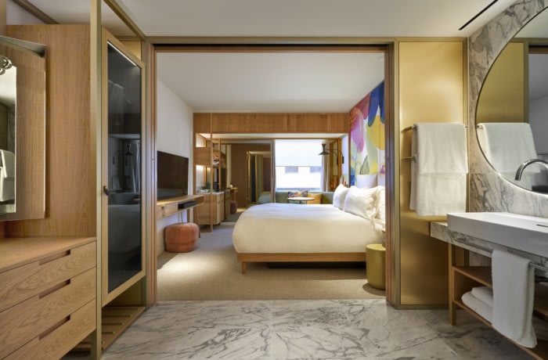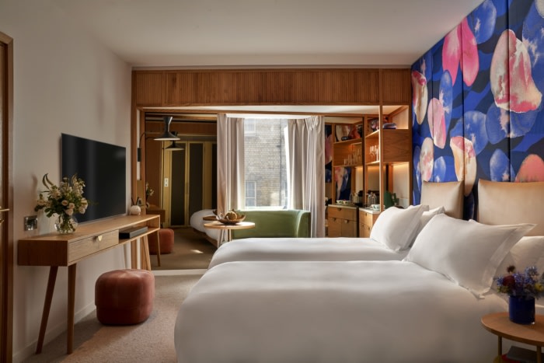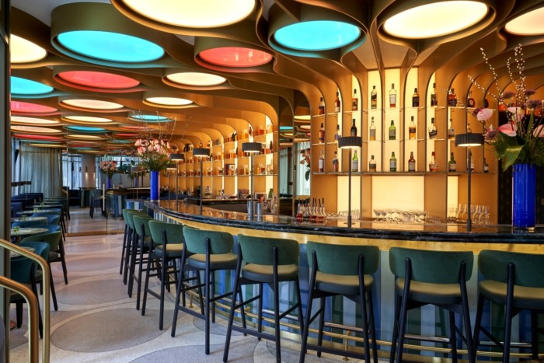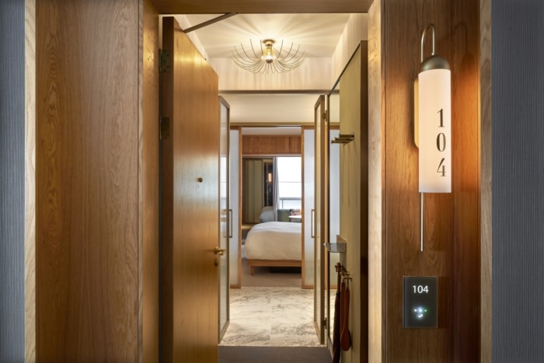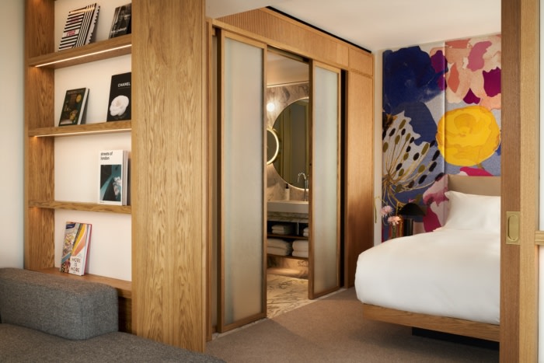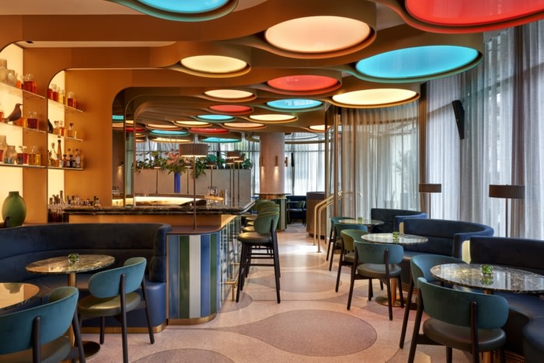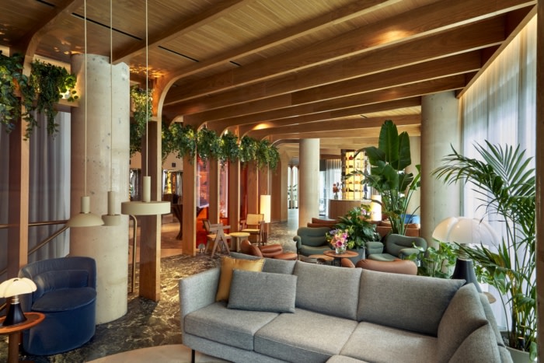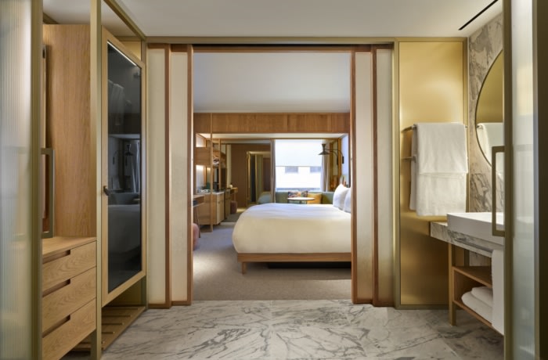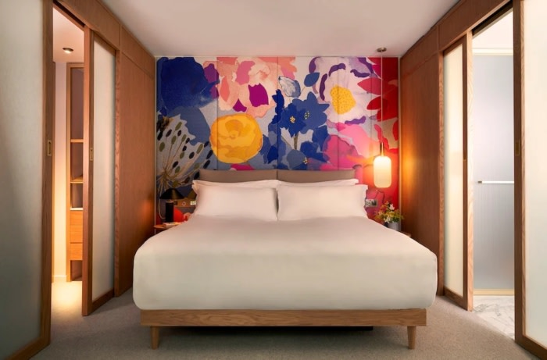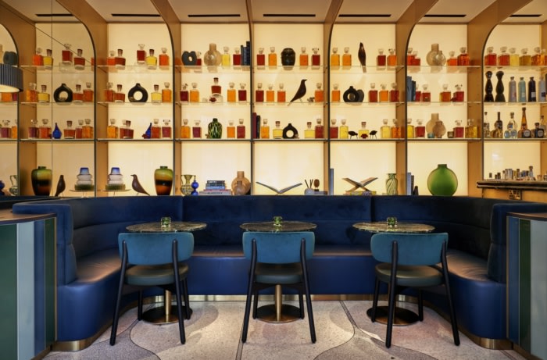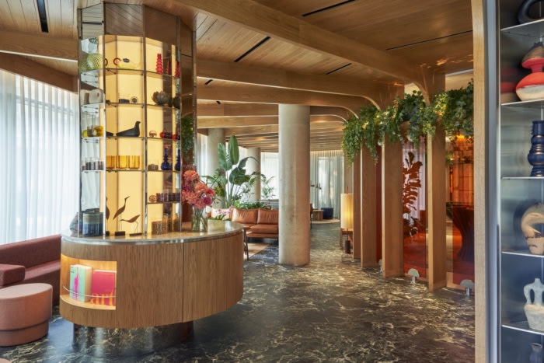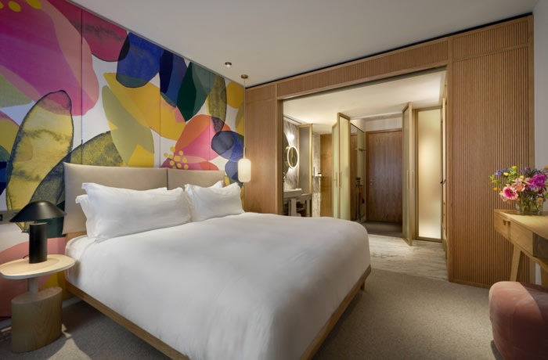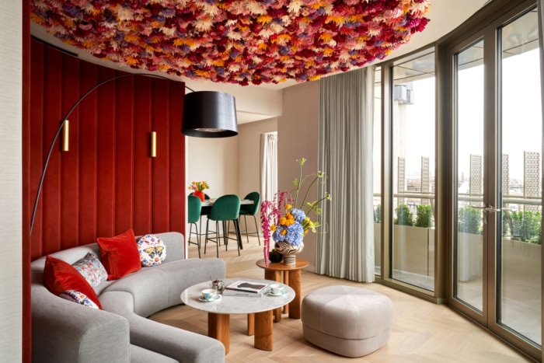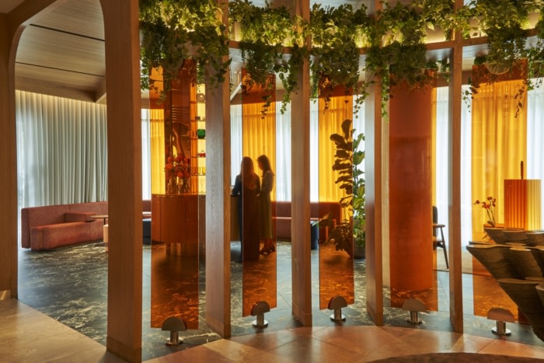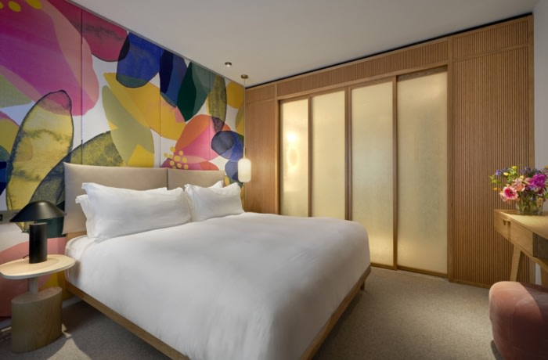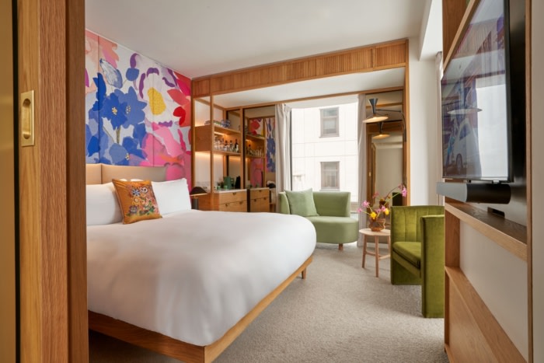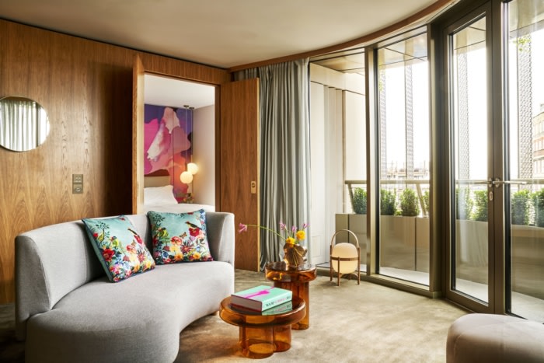The BoTree Hotel & Bar
concrete Amsterdam designed the BoTree Hotel & Bar, a luxurious five-star hotel in Marylebone, London, capturing the essence of the neighborhood with meticulous craftsmanship, natural elements, and a fusion of luxury and community charm.
The five-star hotel evokes the luxurious and neighbourhood feeling of Marylebone, one of London’s upmarket areas. Its design is an ode to the essence of Marylebone life, offering guests a unique fusion of luxury and neighbourhood charm. Concrete Amsterdam designed the interior for the hotel, including The BoTree Bar, the lobby, and 199 rooms and Suites.
Located where Marylebone, Mayfair and Soho meet, The BoTree captures the village- like atmosphere of Marylebone Lane, the chic of Mayfair and the originality of Soho. The “Life on the Lane” is brought into the hotel & bar, thanks to the thoughtful design that guides guests through a journey that extends the very essence of the street into the heart of the hotel. Marylebone is stylish and elegant yet different from other high-end districts because of its close-knit community feeling.
The Lobby: A Serene Contemporary Conservatory
Guests enter the lobby and are welcomed into a warm and luxurious space. The neighbourhood-like feeling is maintained in the lobby thanks to a personal, individual approach to check-in: guests can check in accompanied by a member of The BoTree whilst comfortably sitting on one of the couches in the lobby. The seating area is designed to feel more residential than hotel-like, with plenty of plants and comfortable seating options, inviting guests to relax and unwind. Flower arrangements and luscious plants are placed throughout the lobby inspired by the vibrance of Marylebone Lane.
The lobby’s colour scheme incorporates warm greens, cognacs, and reds, which complement the natural materials and add a cosy touch to the space. Couches and leather poufs in natural tones are combined with colourful styling and design classics. The back-lit shelves, wrapped around the central column, shed a warm lantern-like glow into the lobby space. At the round credenza bar guests are offered a welcome drink or local teas.
The BoTree Bar: A Place for Neighbourhood Soul
Adding to the allure of the The BoTree Hotel experience, The BoTree Bar has been designed to reflect the prestige of central London, evoking luxurious and neighbourly feeling. Situated at the corner of Henrietta Place and Marylebone Lane, The BoTree Bar presents an inviting view from the street, attracting you to step inside, or welcomes you through a hidden connection from the hotel lobby. This place welcomes locals, hotel guests and passers-by to enjoy a post-shopping unwind or a cocktail before an evening out.
The design of The BoTree Bar takes inspiration from the majestic display of a peacock’s tail, drawing from the concept of ‘peacocking’—the deliberate effort to stand out and leave a lasting memorable impression. The pattern of a typical peacock plumage is translated through the interior elements; connecting ceiling, walls and floors in one 3-dimensional gesture.
Rooms & Suites: Smart Spatial Planning for a Luxurious Stay
The BoTree’s 199 guestrooms, including 30 Suites, are inspired by the fashion-forward, floral-infused lifestyle that defines Marylebone and have been conscientiously designed to provide comfort, functionality, and a sense of luxury. As the lines between business and leisure blur, The BoTree’s guestrooms and Suites provide guests with a temporary city residency that embraces a modern lifestyle, becoming a space not just for sleep, but one for gatherings, private dining, work or relaxation. With differing guest requirements in mind, The BoTree has 20 accessible rooms and 56 interconnecting room and Suite types.
The Suites embrace a unique theme, inspired by both flowers and fashion. Each Suite category is named after a local street and bears a unique character while maintaining the hotel’s signature blend of sophistication and comfort. The suite offers versatility, with interconnected areas that can be unified into one expansive loft-style room or discreetly sectioned off with sliding panels. Japanese-inspired paper graces the sliding doors, and materials like oak wood, gold accents, marble, ribbed marble tiles, fluted glass, and frosted glass are used, adding an elegant touch. This rich craftsmanship and attention for detail elevates the luxurious experience.
In essence, The BoTree’s Rooms & Suites aren’t just places to stay; they are meticulously curated experiences that celebrate smart spatial planning, luxurious design, and the vibrant spirit of Marylebone. Each space invites guests to indulge in the art of living well, where every detail is thoughtfully considered and every comfort is provided.
Design: concrete
Design Team: Rob Wagemans, Melanie Knüwer, Hilka Ackermann, Sylvie Meuffels, Daisy Koppendraaier, Susanne Schanz, Sofie Ruytenberg, Lisa Hassanzadeh, Max Mehl, Joan Doyer, Romy Warnars, Stevie Wesdorp, Mark Haenen, Carlijn Stadig, Marlou Spierts, Amandine Marot, Jadranka Sic, Zsofia Muzsnai, Eva Stekelenburg, Vera Tamburlin, Andrea Weglarski
Executive Interior Design: Orbit architects
Architecture: EPR Architects
Photography: Simon Brown


