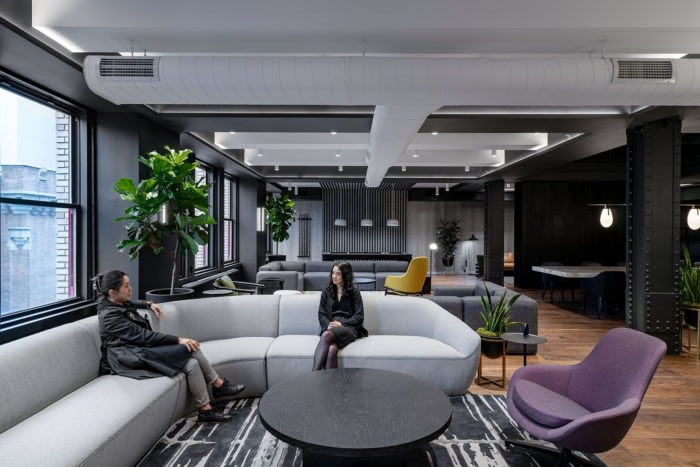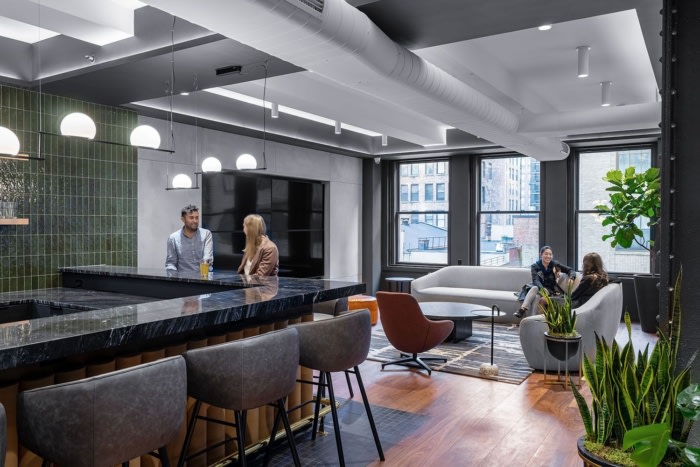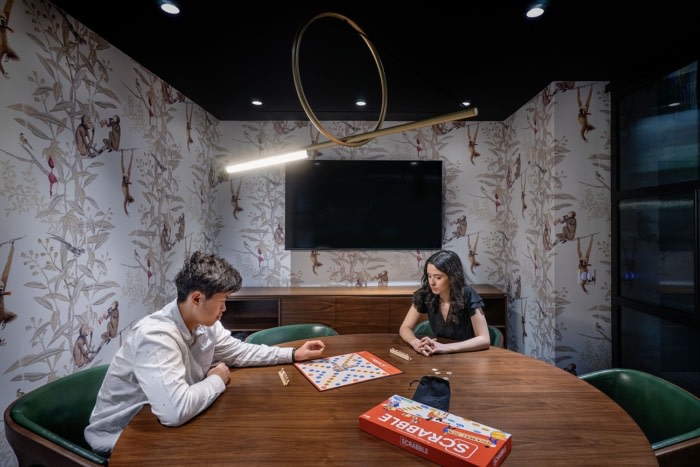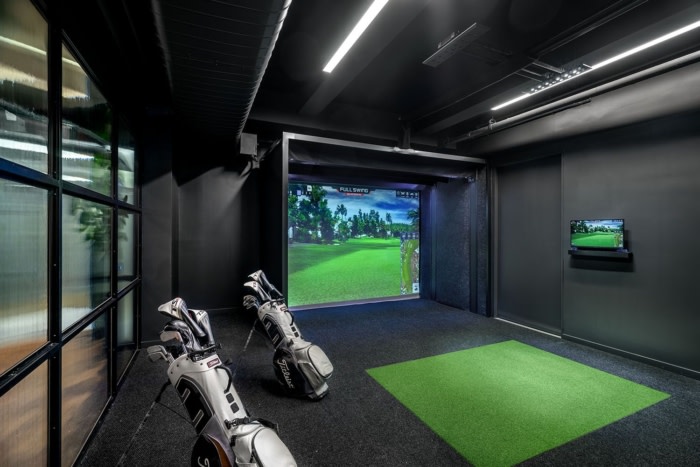Amenity Space at 31 Penn Plaza
TPG Architecture redesigned the sixth floor of 31 Penn Plaza in NYC, creating a versatile tenant amenity space that blends modern design with the building’s historic elements, fostering a unique work and leisure environment.
The Vanbarton Group’s building at 31 Penn Plaza is well located in Manhattan’s Midtown neighborhood and home to many long-time tenants. As part of the tower’s larger renovation plan, Vanbarton engaged TPG Architecture for its unique, “in-house” seat to design a new tenant amenity space within the building. After numerous space studies and planning exercises, TPG identified the sixth floor as the perfect opportunity for a memorable hideaway with alternative meeting areas for tenants.
The reimagined sixth floor “clubhouse” serves as a versatile lounge and gathering area within 31 Penn Plaza where people can work, relax, and socialize. The space provides tenants with dining and lounge areas, a bar, a fireplace, breakout rooms for meetings or private games, a pool table, and more. Tenants can also avail themselves of the services of the world’s largest catering company, who happens to have their NY office on the same floor as the lounge. At its heart lies a communal table as the floor’s dynamic focal point, sparking conversation and fostering community. The addition of a golf simulator has created a powerful draw for new tenants and has become a particularly exciting feature of 31 Penn Plaza.
Materials pay homage to the 31 Penn Plaza’s rich history, reflecting its origins as the Greeley Arcade Building constructed in 1926. This fusion of past and present creates a differentiated, sleek, and modern space within a 100-year-old building. Reflective antique mirror glass, elegant stone tables, and mood-setting dimmable lighting combine to establish a striking atmosphere. The cool and dark tones of the space are complimented with earthy green finishes and brown furniture to create an ideal calming environment for tenants to sit back and cozy up in. The dimmable lighting system can transition from a serene and cozy ambiance, perfect for smaller gatherings, to a vibrant and dynamic atmosphere suitable for client events.
TPG’s scheme blurs the lines between work and leisure, providing just one example of how landlords are rethinking what a competitive edge in the market looks like.
Design: TPG Architecture
Photography: Veronica Bean, courtesy of TPG Architecture



















