sPARK Axis Amenity Center for Trinity Capital Advisors
Hanbury’s sPARK Axis Amenity Center in Morrisville, North Carolina, serves as a vibrant nexus of community and wellness, seamlessly integrating biophilic design with dynamic spaces to enhance productivity and collaboration.
At the heart of the sPARK Campus in Morrisville, NC—a hub for Life Science and Advanced Technology—stands the AXIS building. As the gateway to the development, AXIS is more than an amenities center; it is a beacon of community, wellness, and hospitality. Designed to serve employees, visitors, and collaborators alike, it offers a dynamic environment that nurtures productivity, relaxation, and human connection at every level.
The building’s public-facing ground floor features flexible meeting spaces, communal lounges, and a café. At its center, a soaring double-height atrium forms the communal heart of the project. Two striking vertical design elements anchor the space, guiding the eye upward while inviting users to explore. A grand stair—serving both circulation and tiered seating—leads to the second floor, which includes a range of rentable workspaces, touchdown zones, and formal meeting rooms to support a variety of working styles. Additional amenities such as communal lounges, game zones, and a golf simulator support balance and wellness.
AXIS’s interiors follow a vertical narrative rooted in biophilic design. The experience evolves from grounded, tactile textures on the first floor to light-filled, airy spaces above. This symbolic ascent through the trees informs the material palette and experiential tone, creating a space that’s both soothing and invigorating. Every room has direct visual access to daylight — reinforcing the building’s connection to nature and wellness.
Interior and exterior design elements flow together seamlessly. A covered exterior patio is punctuated by large circular skylights, casting moving patterns of dappled sunlight reminiscent of a tree canopy. These circular forms are echoed inside with oversized round pendants in the atrium, establishing a visual rhythm between interior and exterior. Apart from these, decorative lighting is minimized; soft, ambient light supports the architecture without overpowering the natural daylight.
The first floor’s palette features wood-clad surfaces, green tones, stone textures, and curved organic forms, evoking the grounding presence of earth and trees. As users ascend the stair, the palette lifts — lighter woods, soft textiles, and sky-inspired hues give the second floor an ethereal, canopy-like quality. Live greenery is integrated throughout with a curated interior planting package, bringing biophilic richness into lounges, meeting areas, and workspaces.
Throughout, hospitality drives the interior experience. Carefully selected furnishings, intuitive layouts, and detailed accessories create an environment that feels both elevated and deeply human. Every detail is designed to foster comfort, elegance, and belonging.
A double-height, back-lit graphic wall becomes a beacon visible from across the campus — drawing people in and marking the building’s identity. On the opposite side of the atrium, a plant-filled shelving system rises from the café to the second floor, reinforcing the building’s vertical connection to nature.
AXIS is not just a support structure — it is the social and emotional anchor of sPARK. Through its blend of biophilic principles, landmark design elements, and hospitality-driven interiors, it fosters creativity, collaboration, and a renewed connection to nature in the workplace.
Design: Hanbury
Design Team: Paige Conrad, Anne Bradley, Meredith Lewis, Cody Dodd, Jesse Green, Rob Reiss, Andy Craven, Shwana Mabie, Allie Beck, Ashley Teer and Adam Schultz
Contractor: Brasfield and Gorrie
MEP: Crenshaw Consulting
Structural: Britt Peters and Associates
Furniture Dealer: Starwood
Photography: Jordan Gray, Nick Rossitch

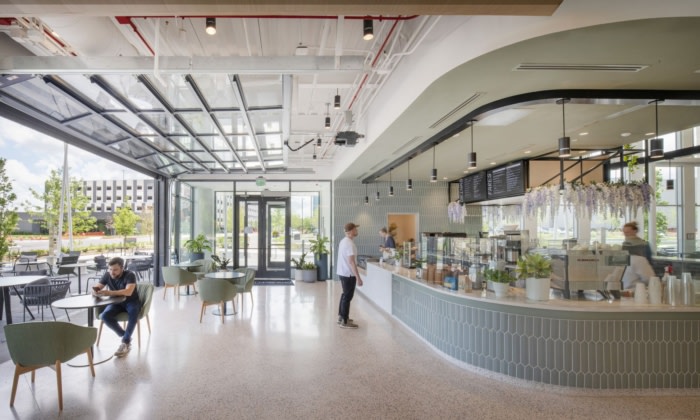
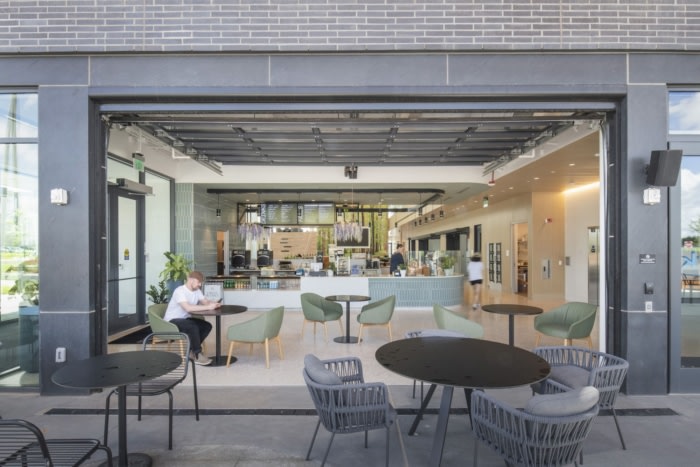
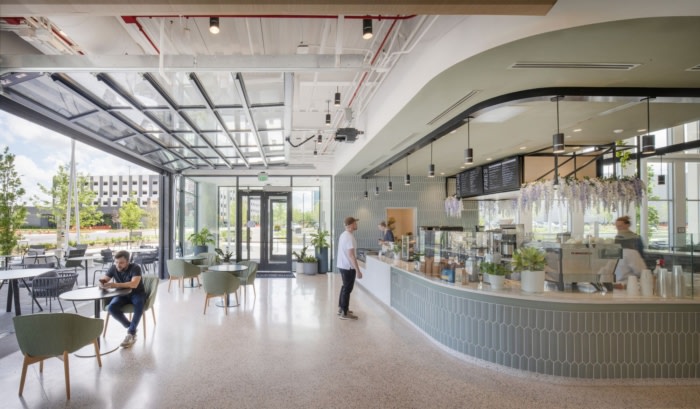
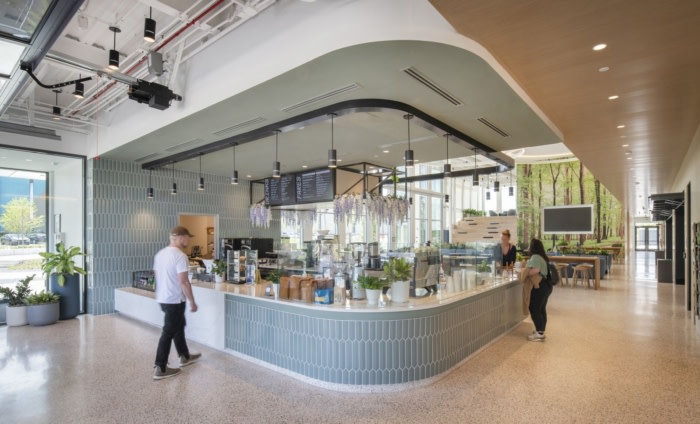

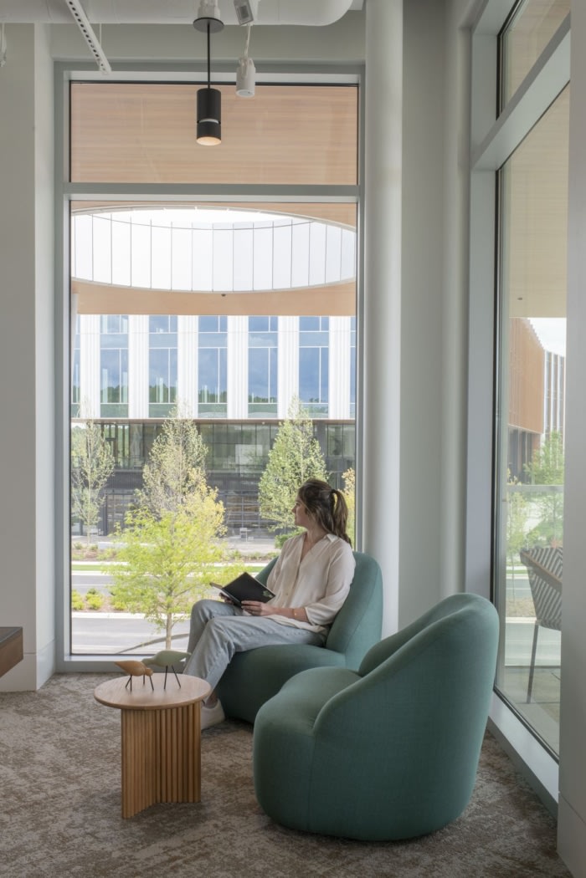
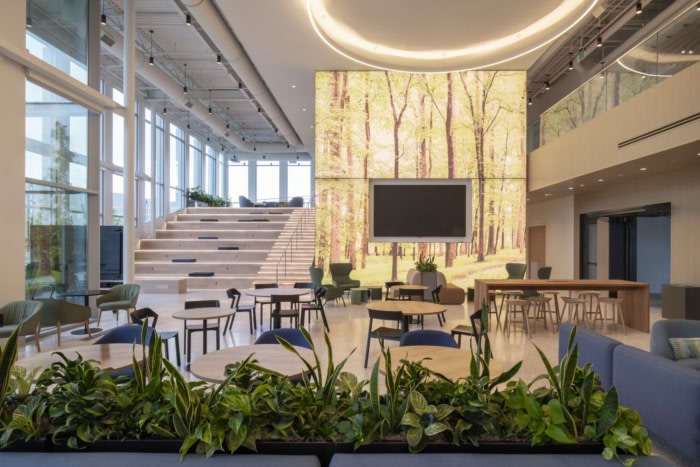

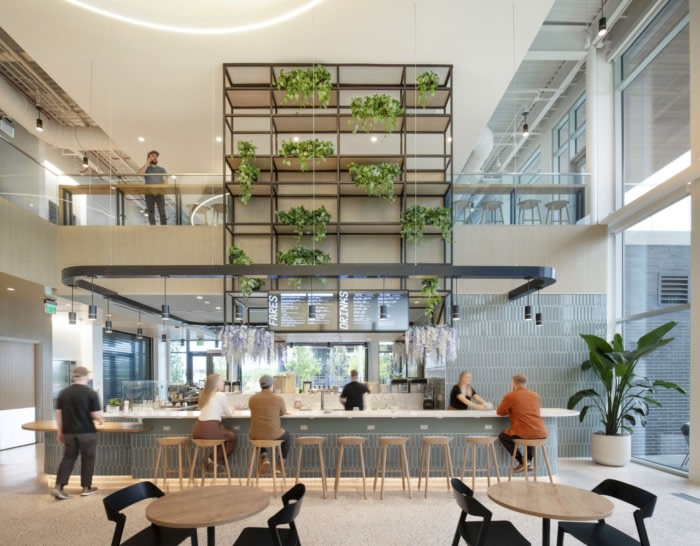
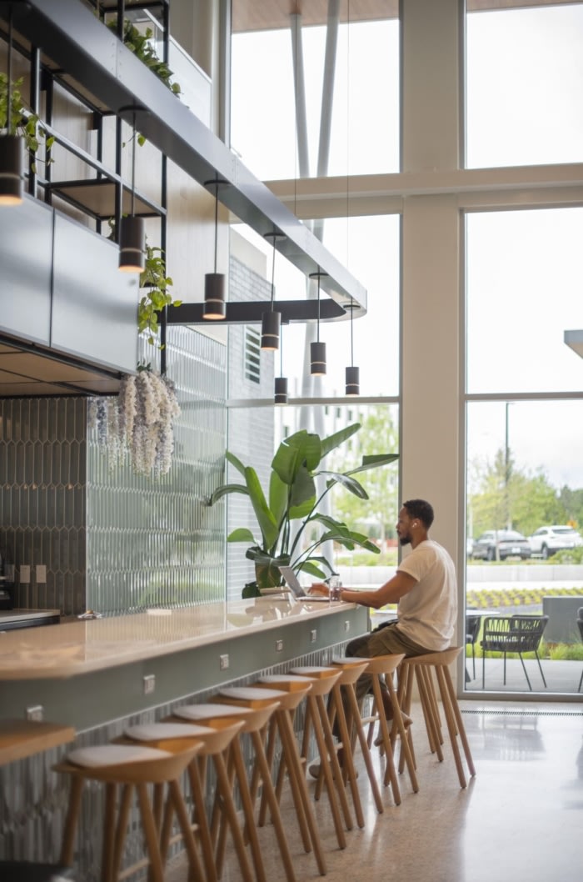
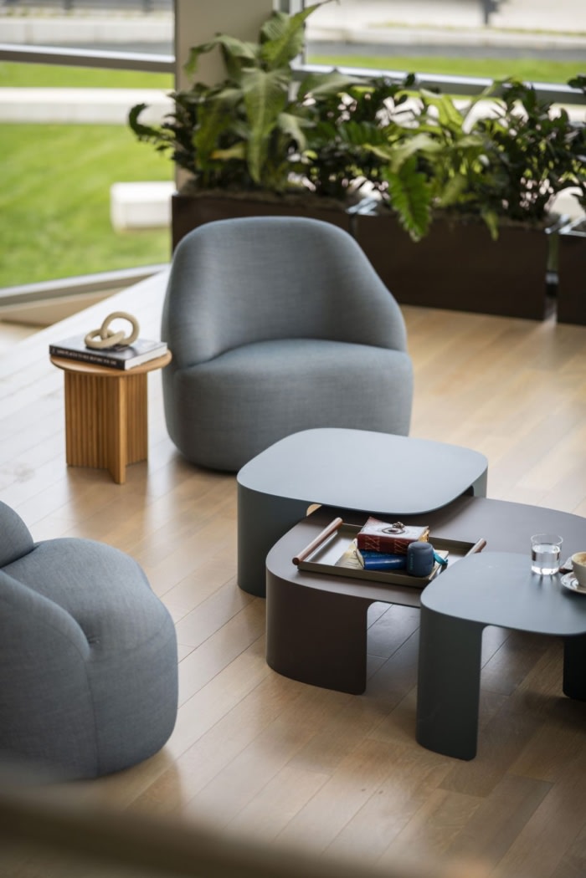
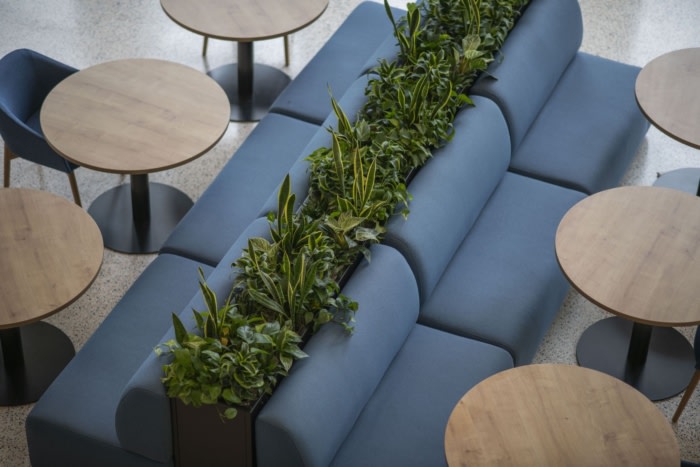






Now editing content for LinkedIn.