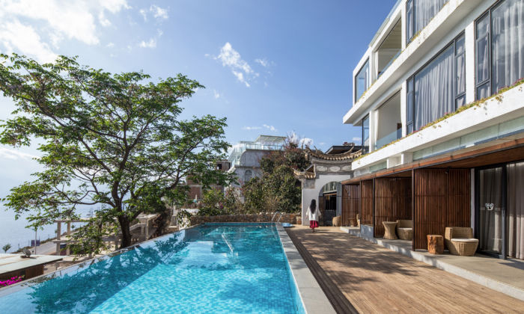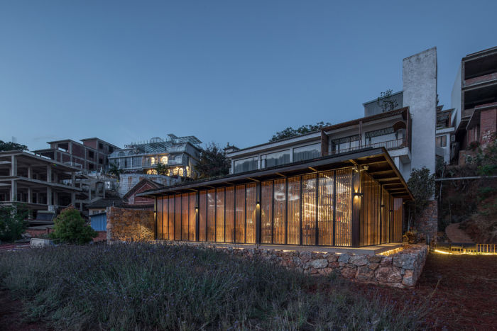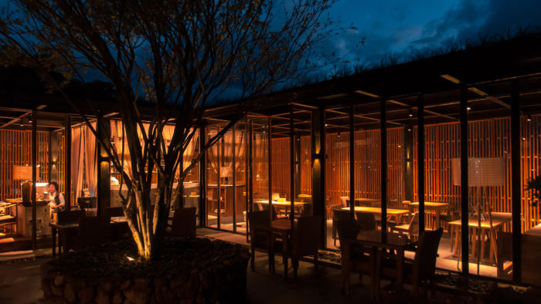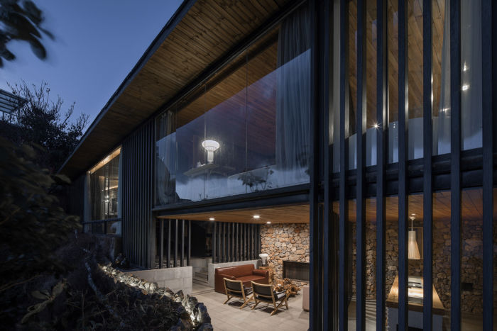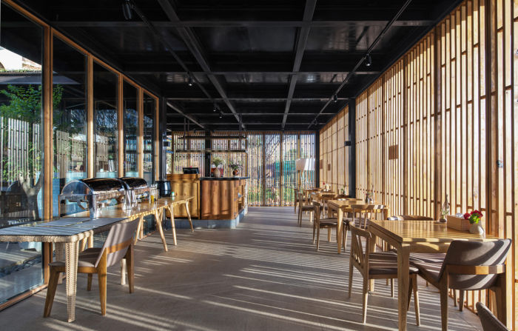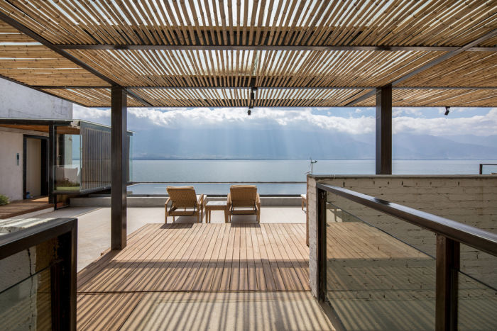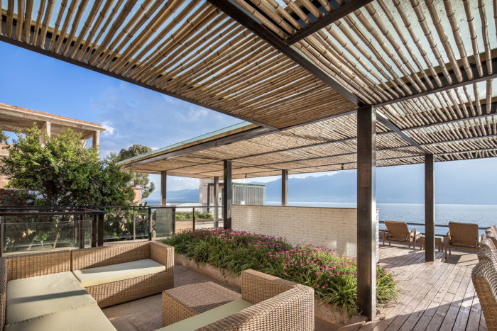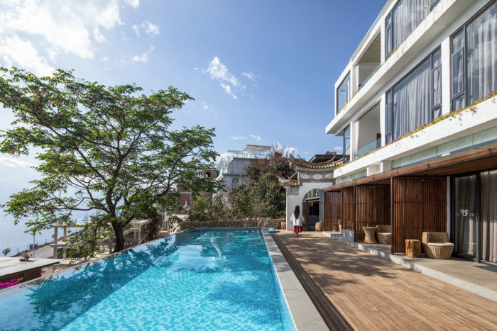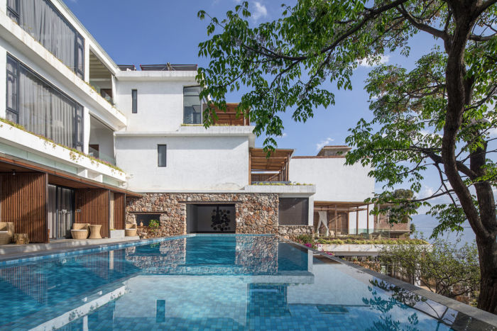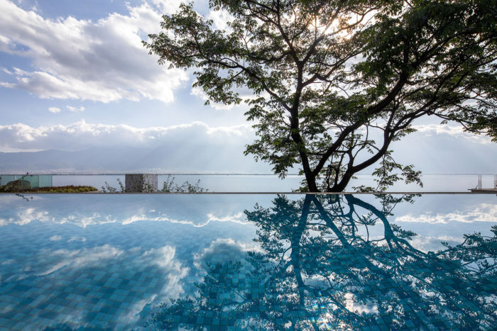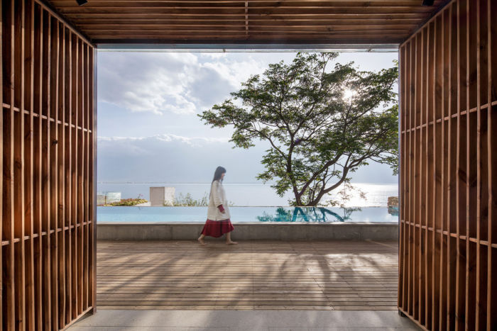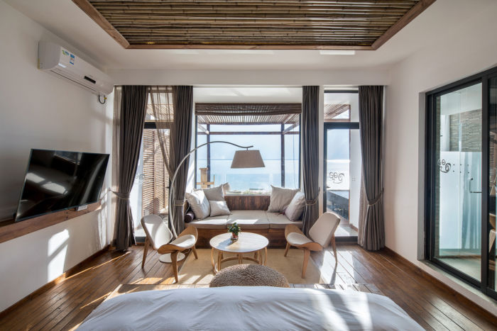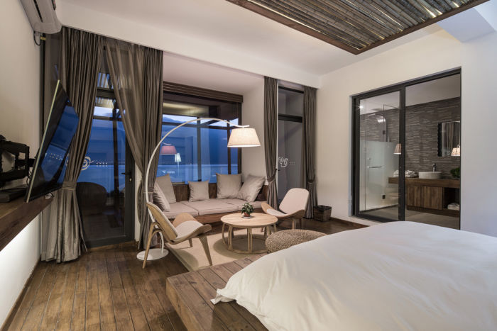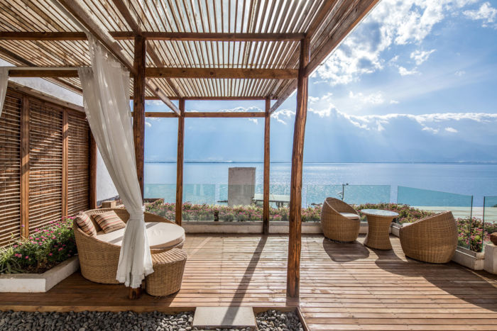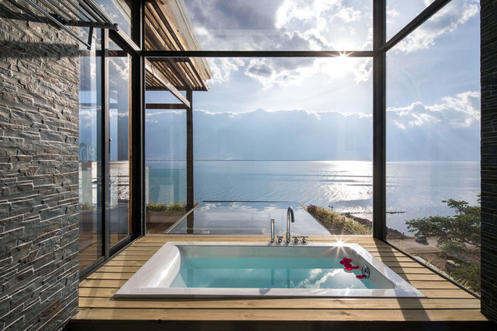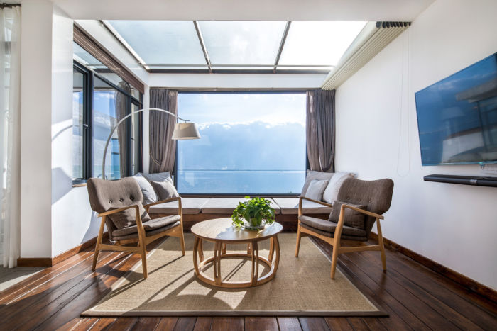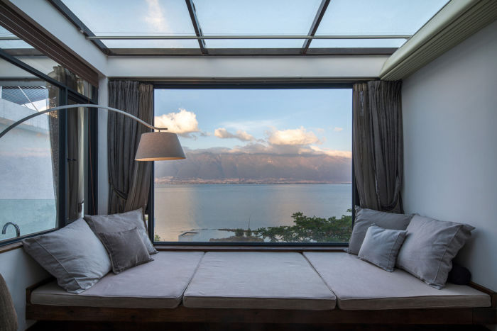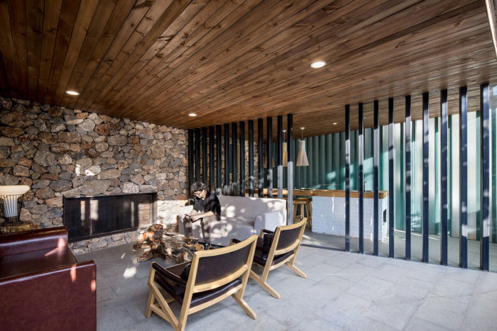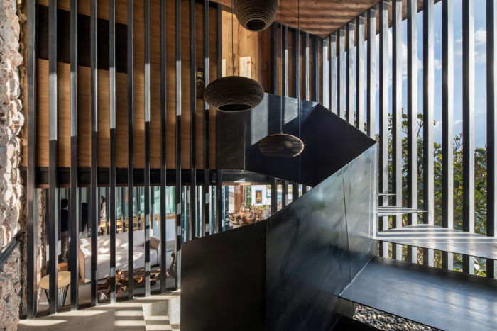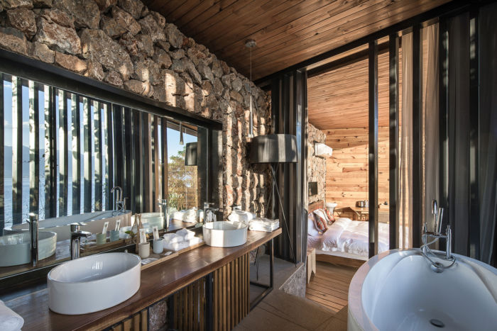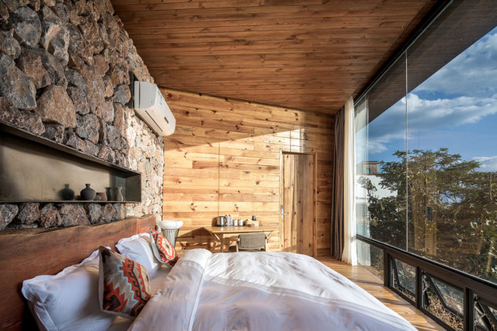Dali Munwood Panorama Resort Hotel
Dali Munwood Panorama Resort Hotel in Dali City, China enjoys spectacular views and was designed by IDO and Chongqing Hexin Architectural Design Institute to give guests the feeling of viewing a landscape painting while overlooking Erhai Lake and facing Cang Mountain.
Considering that Munwood Lakeside enables guests to enjoy sunrise on the bed, we hoped to create a different experience for them in Mundwood Panorama, and so took “sunset” as the key word for choosing the site. Finally we decided to locate the project in Wenbi Village of Haidong Town, which directly faces the Cang Mountain, Dali Ancient City and Three Pagodas of the Chongsheng Temple and is a perfect position to have a panoramic view of Erhai Lake. We named the hotel “Panorama”, indicating that it provides an open view to the surrounding landscape.
Public Space
The public spaces are continuous and situated at different elevations, thereby forming a circulation route for guests along which they can enjoy varying views at every step, and also generating multi-dimensional interactions between people and landscape. We created a public terrace on the roof of the lower block, which is equipped with a borderless pool and a relaxing seating area. Taking the elevator upwards from the reception lobby, the guests will reach this rooftop terrace, on which they can overlook the Erhai Lake and Cang Mountain and establish a dialogue with the natural scenery.
Guest Rooms
Panorama Resort has in total 23 guest rooms of 11 different room types. The idea of connecting to nature was incorporated into the interior design of every room type. Taking the guest room 601 as an example, the design took an unconventional path by dividing space area equally between the bedroom and bathroom. The bathroom area is combined with an indoor garden, creating an illusion of being outside and providing a unique bathing experience. On the other hand, the bedroom area faces the Erhai Lake, and the window near the tatami frames the outdoor landscape. Another example is the guest room 606. Its bathroom is placed beside the bedroom area, with the bathtub situated next to the exterior window facing a reflective pool.
Seen from the bathtub, the pool seems to connect with the Erhai Lake, forming a “closer” interaction between the lake and the guests. For the guest room on the 5th floor next to the borderless pool, a transitional space was specially set up in consideration of privacy. The wooden gratings in this area forms a “frame” with a sense of depth, which combines the pool, the Erhai Lake and the Cang Mountain in the background into a “landscape painting”.
Architecture: IDO and Chongqing Hexin Architectural Design Institute
Interior Design: CAS
Photography: Arch-Exist Photography, Liang Xiaolong

