AON Center Amenity Space – Chicago
To better position a mid-century modern Chicago architectural icon, Gensler realized the hospitality-focused AON lobby and public space redesign to provide more comfort, warmth, and openness than a traditional commercial office building.
Gensler approached the renovation and updating of AON Center’s lobby and public spaces as a chance to update this commercial office lobby with a hospitality-inflected feel while engaging in a dialogue with the iconic International Style architecture.
Built as the Standard Oil Building in 1973, AON Center was architect Edward Durrell Stone’s last major commission before his death and reflects the refinement of a minimalist, structurally informed architecture. The tower was briefly the tallest in the world before being surpassed by the completion of Sears Tower the following year. The lobby and much of the public spaces retain the white Carrara marble the building was originally clad with both inside and out. Harry Bertoia-designed sounding sculptures adorn the public plazas and further cement the structure’s mid-century credentials.
In approaching this project, Gensler began a dialogue with client 601 W and building management JLL to identify important aspects of the existing experience and aesthetics of the building. Where Gensler did propose changes, we sought to enhance the intrinsic qualities of the minimalist modern design while adding warmth, depth, and function to update the spaces for contemporary needs. Changing tenant tastes in commercial office necessitated a more informal plan that provides furniture, multiple options for visitor engagement and experience, and integration of signage and digital media into the spatial experience.
Gensler researched Edward Durrell Stone’s contemporaries in modern architecture and design when developing key elements of the space, including chandeliers, reception desks, and floor patterns. By approaching each designed element through the same lens that produced the building itself, Gensler was able to create a dialogue between our modern interventions and the historic fiber of the building. Gensler’s obsessive attention to the module of the building, simple geometries and timeless materials and details ensures that the modern interventions embrace the rigorous planning and honest use of materials that defined so much of the modern movement and are exemplified by this building.
Design: Gensler
Photography: Tom Harris

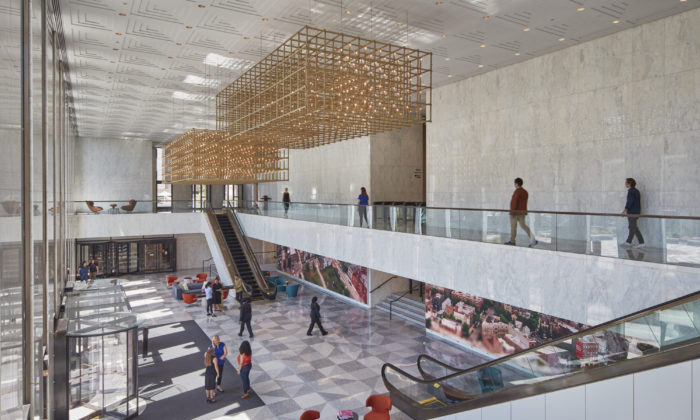
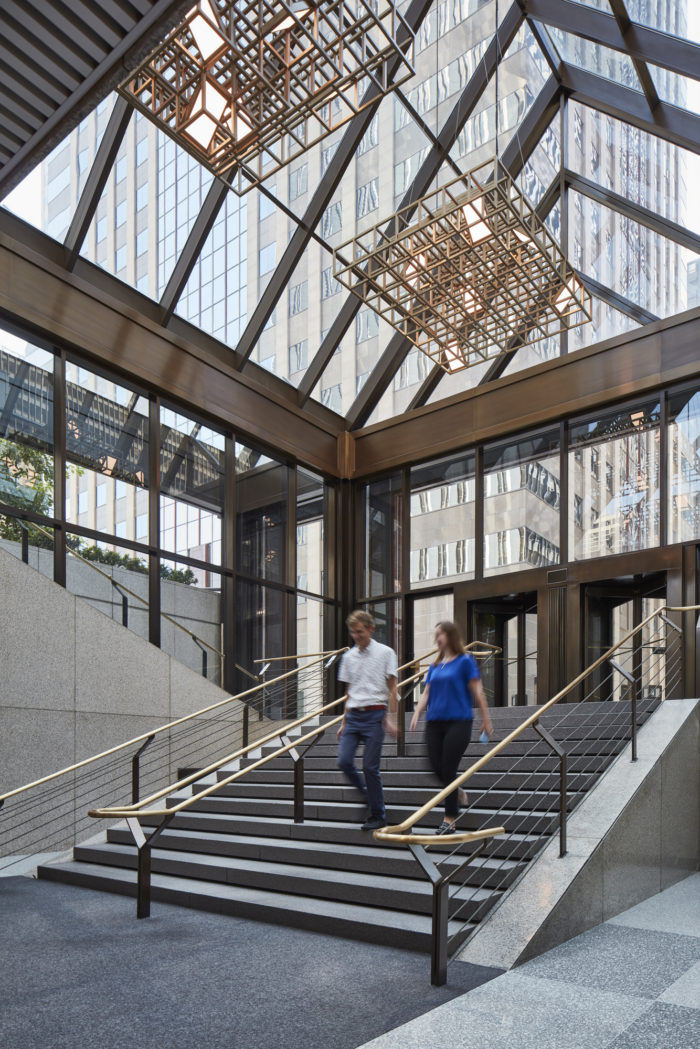
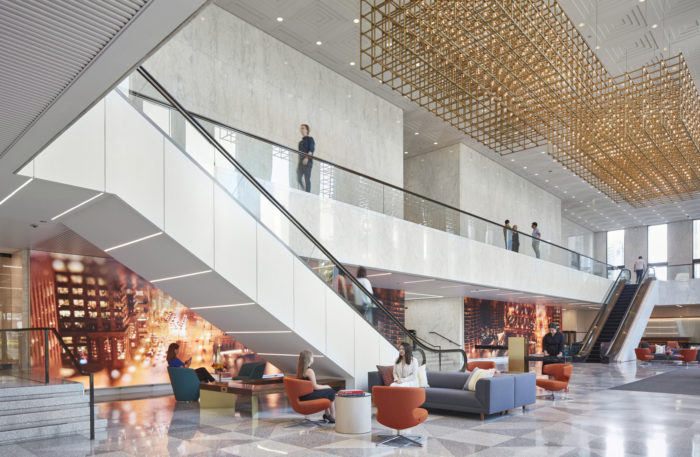
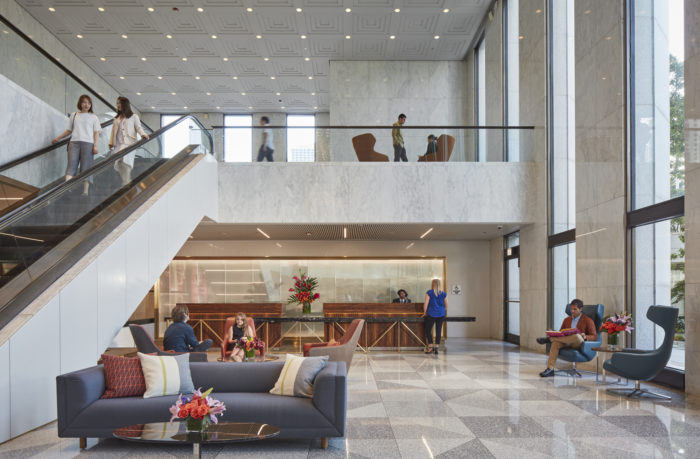
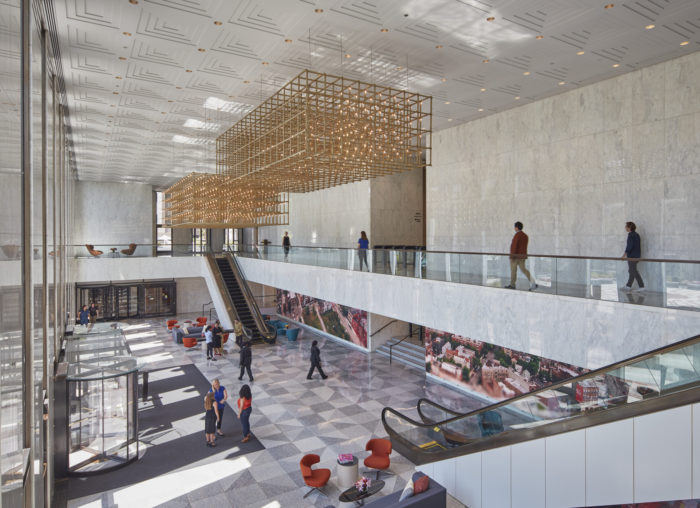
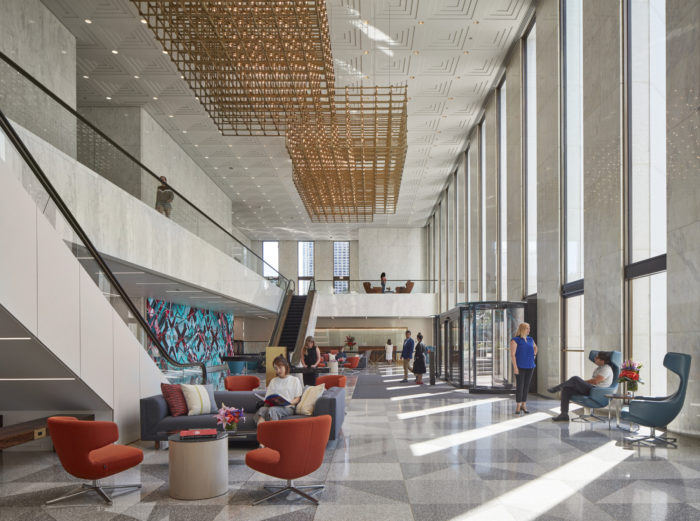
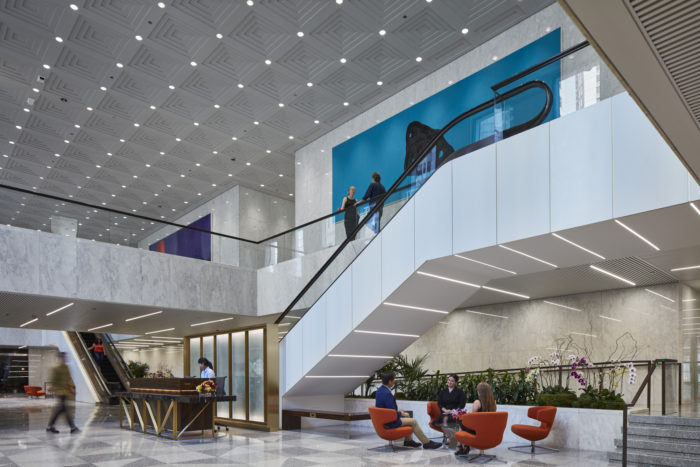






Now editing content for LinkedIn.