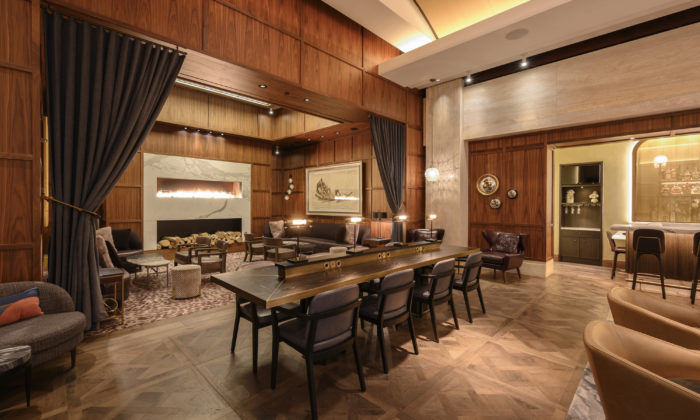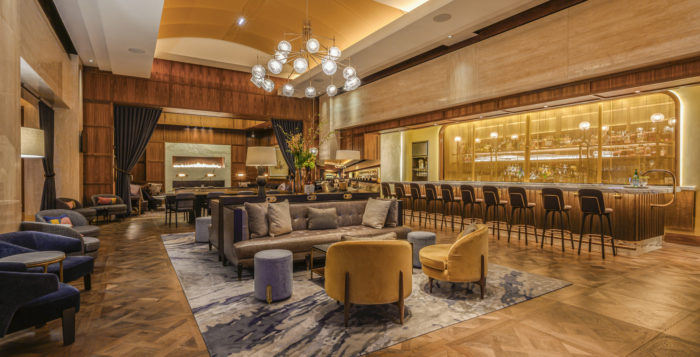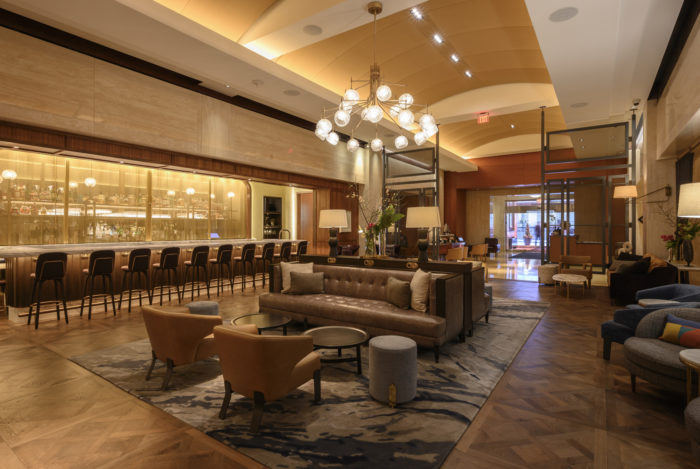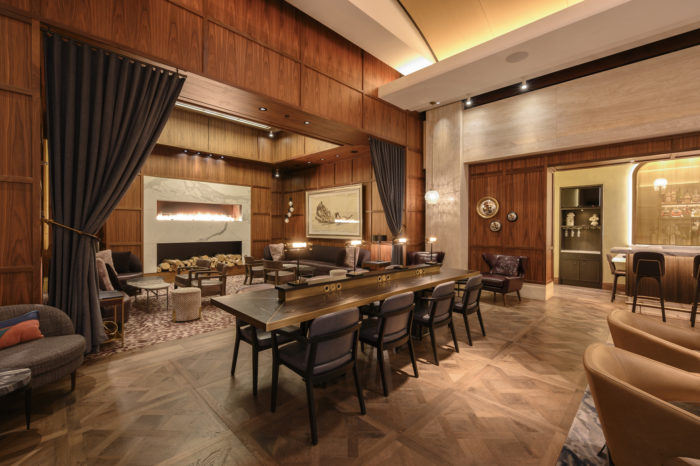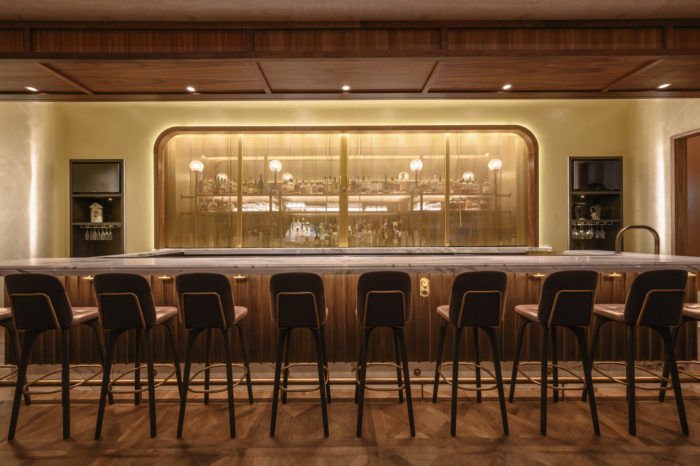Avery Bar at the Ritz-Carlton Boston
AvroKO and Darlow Christ Architects collaborated to design the sophisticated and rich atmosphere of Avery Bar located within the Ritz-Carlton in Boston, Massachusetts.
Construction is now complete at The Ritz-Carlton, Boston on the new Avery Bar. Corderman & Company provided construction management services on the project within this 5 Star hotel at 10 Avery Street across from the Boston Common and Public Garden parks in downtown Boston.
The $3 million project, in collaboration with design and concept firm AvroKO and Darlow Christ Architects, features the new Bar which is now framed by two screens at the entry, and by symmetrical drapery on its sides. The layout, with its large central seating arrangement and showcase chandelier, is inspired by the configuration of the Boston Common. Smaller intimate seating areas surround a central zone, where accents of color and special materials create a distinctive visitor experience. The new dark oak parquet floors and furnishings’ dark wood tones are in contrast with the light marble tops.
Avery Bar has a sophisticated and rich atmosphere, harmoniously blending a deep palette with modern ornamentation. Thoughtful geometric shapes integrate with traditional forms for an approach that is both elevating and inventive. Embracing the heritage of Boston and the Boston Brahmins, the design showcases a handcrafted golden bar tucked within wood framing. Avery Bar reflects materials present throughout the living room area.
Design: AvroKO and Darlow Christ Architects
Construction: Corderman & Company
Photography: Flaunt Boston

