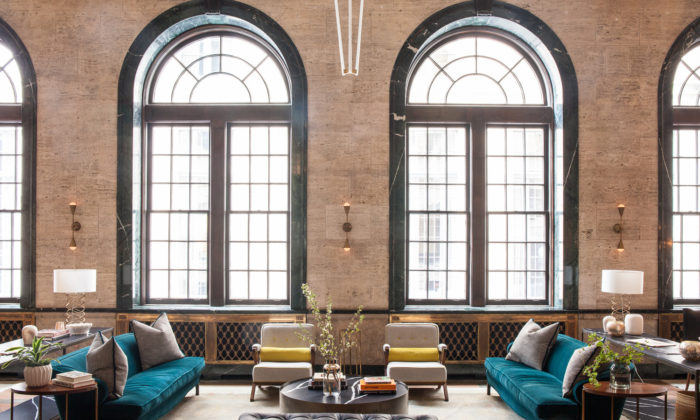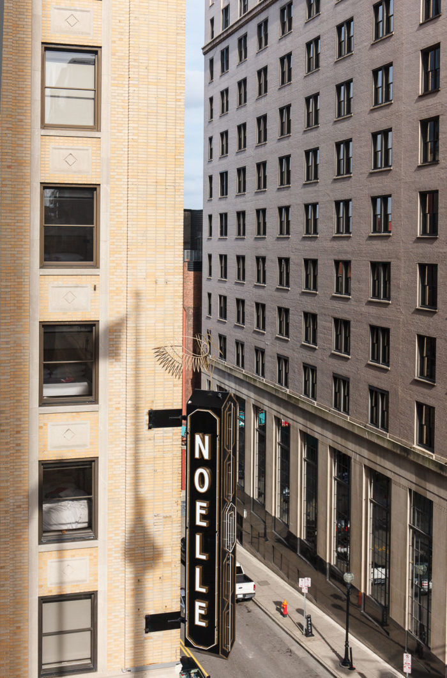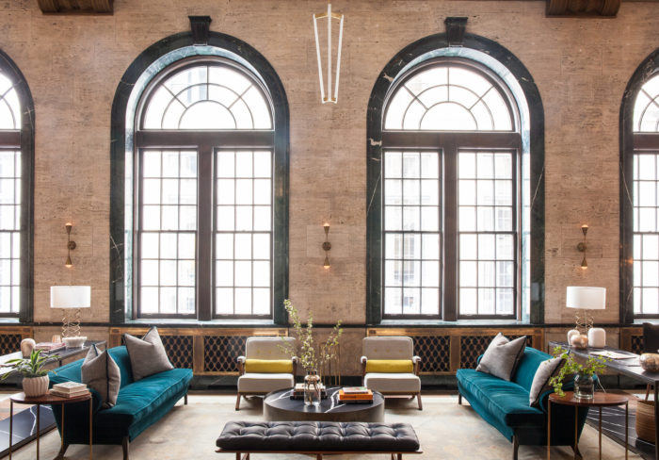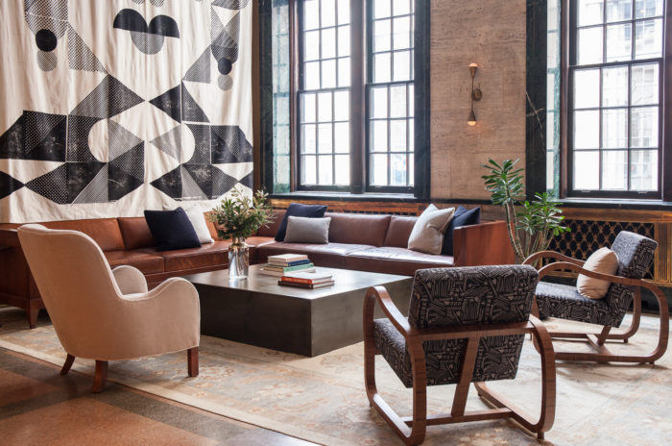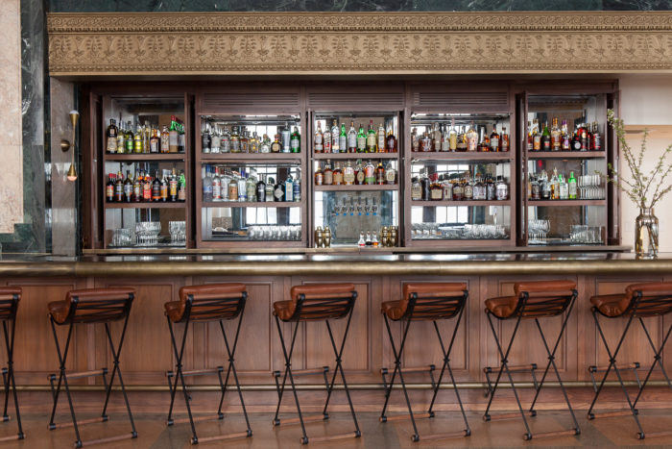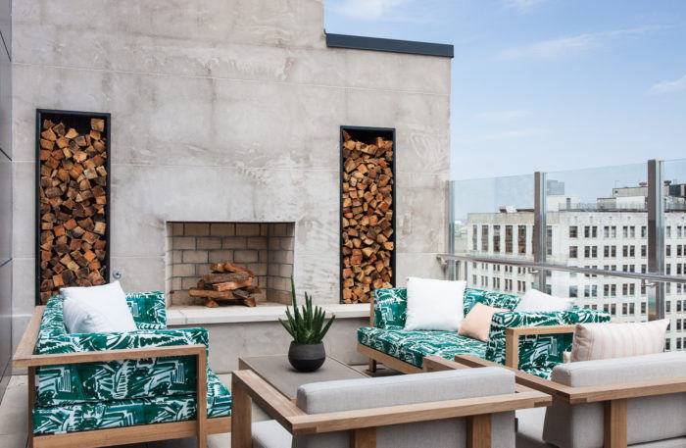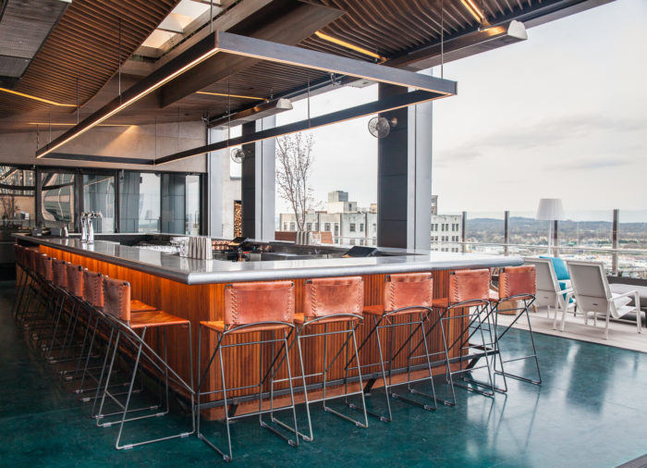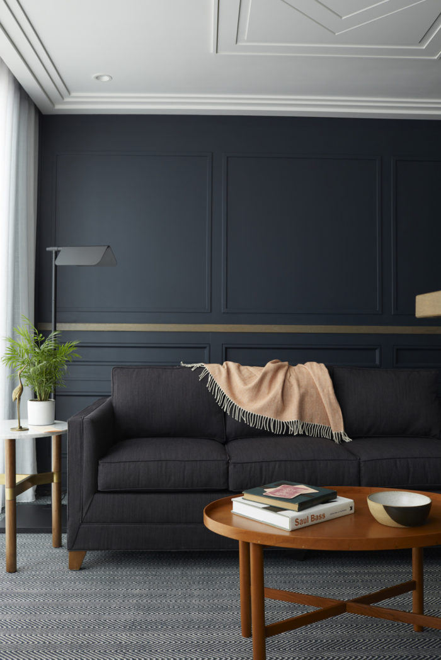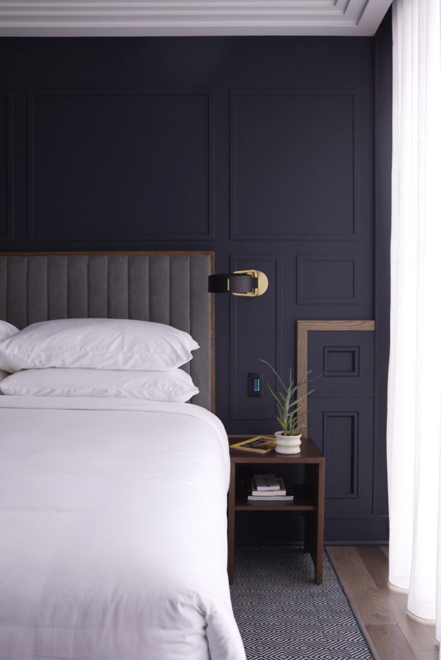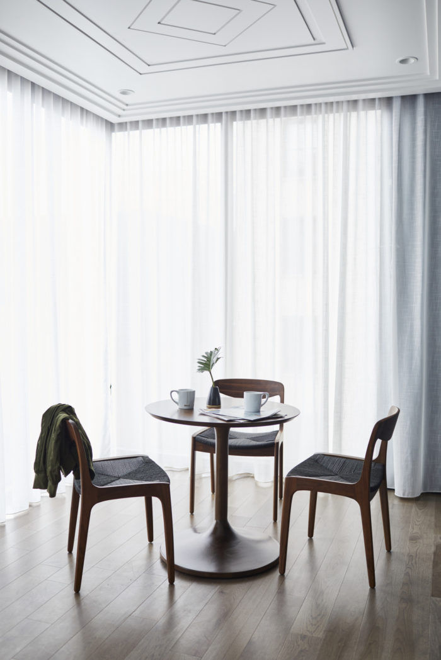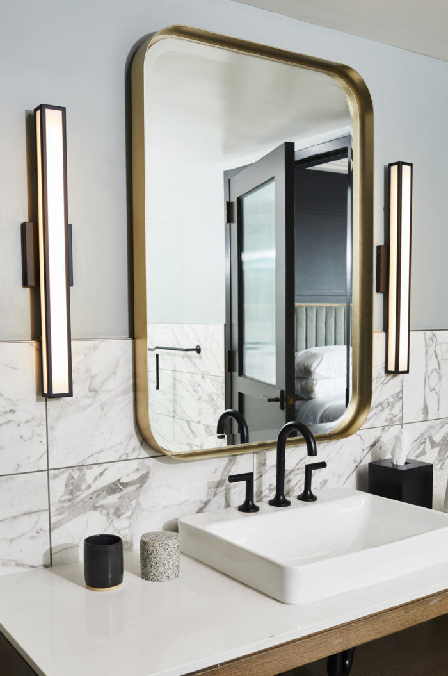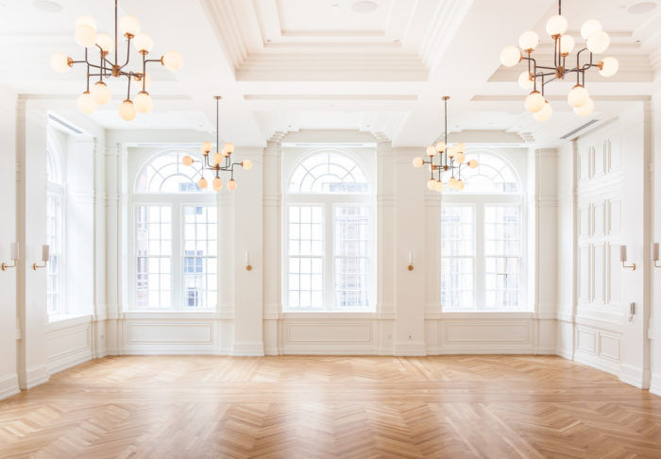Noelle
The twelve-story building was designed by Marr and Holman in 1930 as one of the city’s first luxury hotels while downtown was vibrant with commercial and retail spaces, and was adapted to house office space in the 1970s.
Rehabilitation began in 2014, and included an eleven-story modern addition featuring an aluminum facade with floor to ceiling glass wrapping sixty three new guest rooms. The open architectural rhythm of the addition contrasts with the repetition of punched openings within the original brick and limestone, while achieving balance through setbacks allowing the original structure to maintain its prominence.
Architectural interiors throughout the hotel were managed by DAAD, integrating over 50 local fabricators, makers, and design sources with the intent of creating a hyper-localized experience for locals and guests.
Contrast between old and new continues to the interior where original stone finishes are found throughout public areas adjacent to new walnut casework and marble flooring. At the guest room levels, wall color distinguishes between new and old while an new oak line identifies the links between Noel Hotel and the Noelle, representing a continuous reflection of the property’s storied history and future. Art deco accents within the original architecture were built upon within the hotel’s new elements, from detailing in the millwork, floor way-finding, public space finishing and furnishing and room ceiling and wall paneling.
Design: DAAD
Photography: Caroline Allison, Emily Dorio

